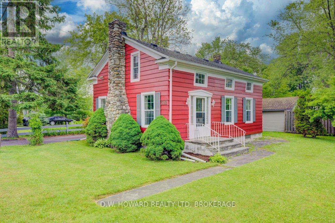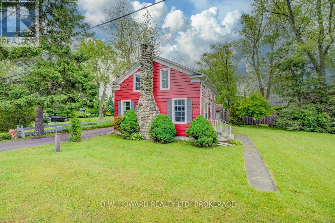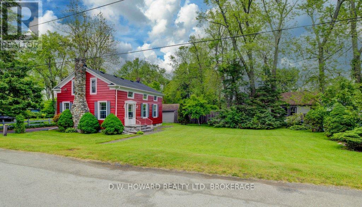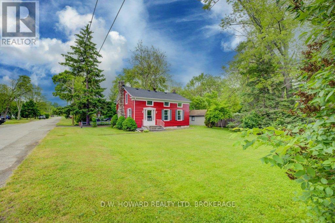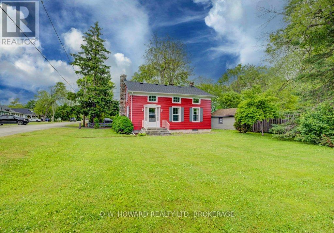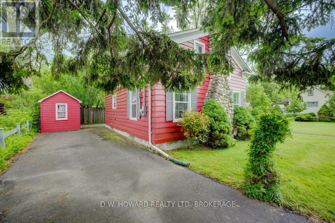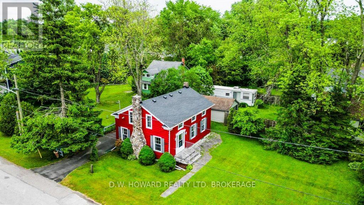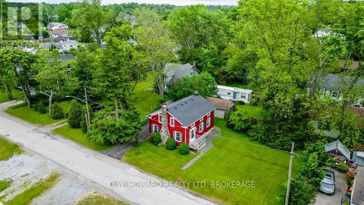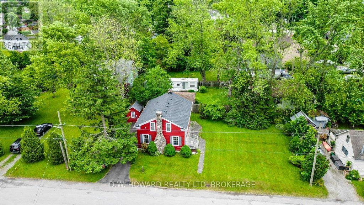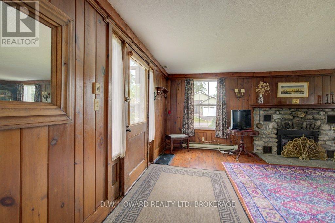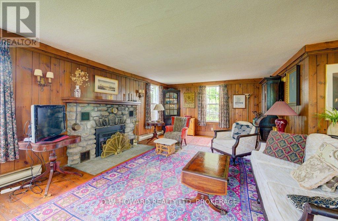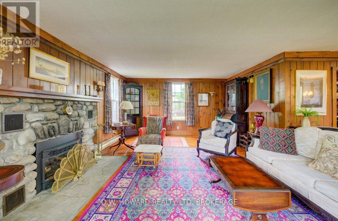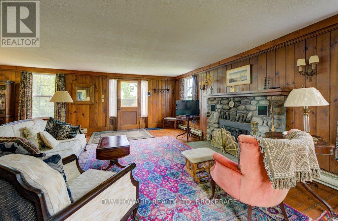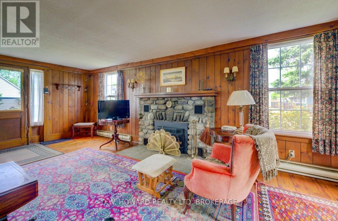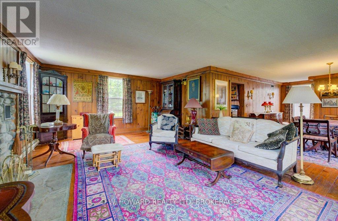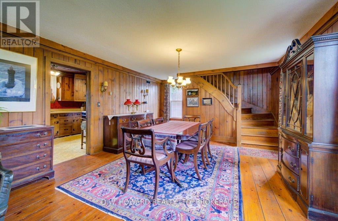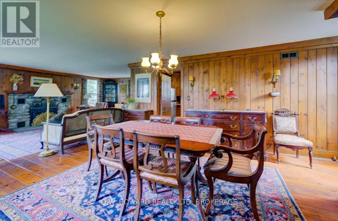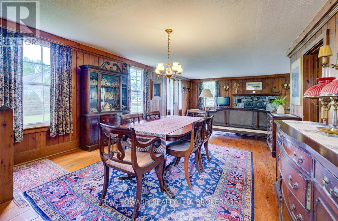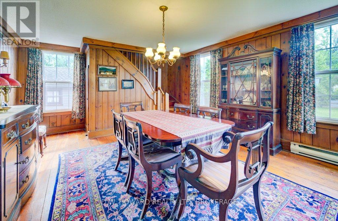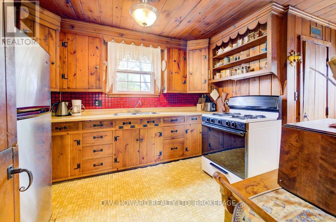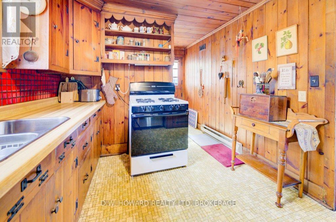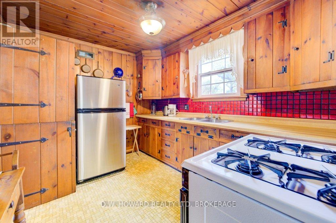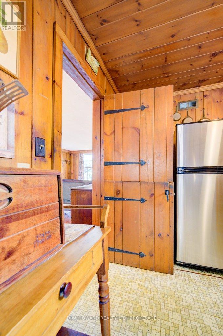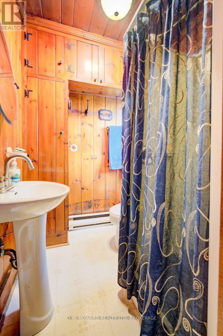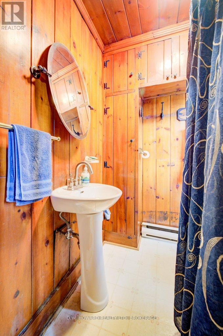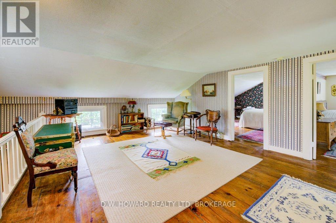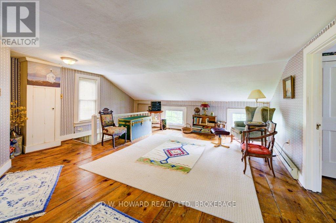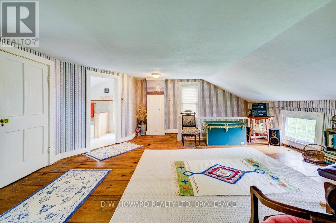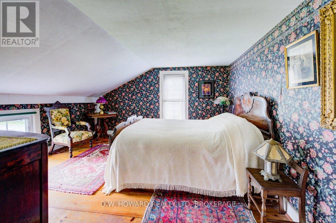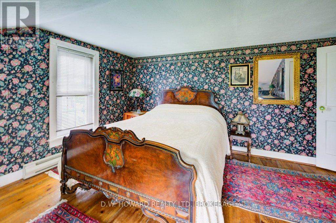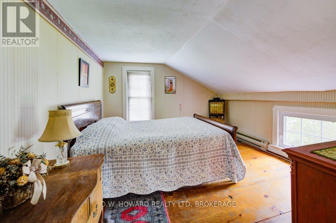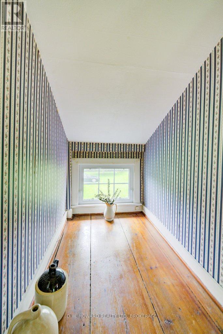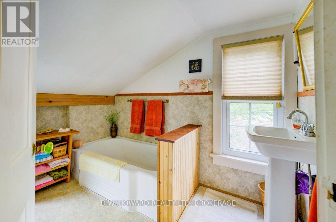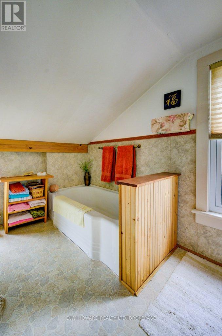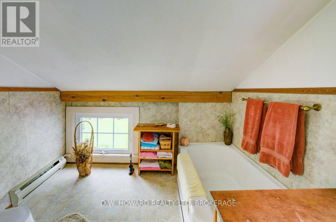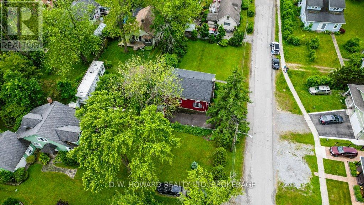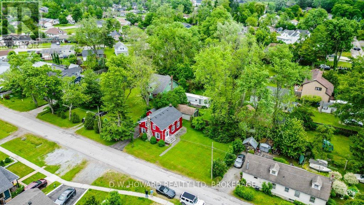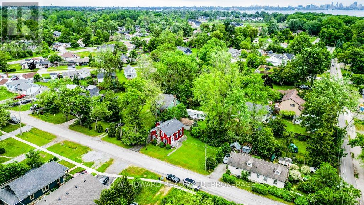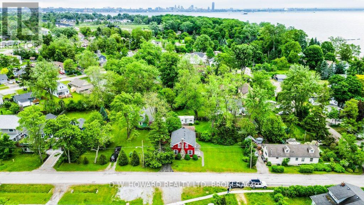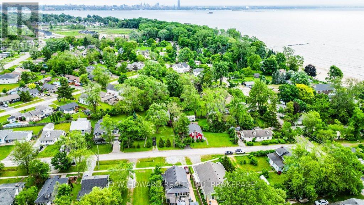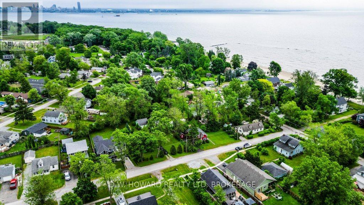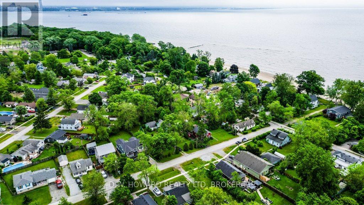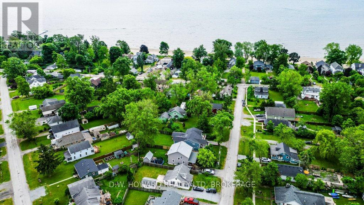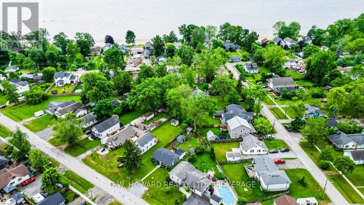2 Bedroom
2 Bathroom
1100 - 1500 sqft
Fireplace
None
Baseboard Heaters, Not Known
$449,000
Picture postcard charm meets spacious open-concept year-round living! Don't miss this 1800s beautifully preserved Georgian style home steps from Crescent Beach on spacious private lot. Step inside to original wide plank flooring, grand stone fireplace with gas insert, spacious open concept living room and formal dining room. Main floor also includes full bathroom perfect for guests or day-to-day living. Upstairs features two bedrooms, full bathroom, and bright, open flex space for additional bedroom/lounge area/living room with charming nook for reading/sewing/office area. This is a rare opportunity to own classic charm in coveted beachside proximity. Whether your looking for a four-season residence or weekend getaway or vacationing, this home is sure to impress.[New roof 2023, New water heater 2024, Upgraded windows]. (id:49187)
Property Details
|
MLS® Number
|
X12241325 |
|
Property Type
|
Single Family |
|
Community Name
|
334 - Crescent Park |
|
Equipment Type
|
None |
|
Parking Space Total
|
3 |
|
Rental Equipment Type
|
None |
Building
|
Bathroom Total
|
2 |
|
Bedrooms Above Ground
|
2 |
|
Bedrooms Total
|
2 |
|
Appliances
|
Water Heater |
|
Basement Type
|
Crawl Space |
|
Construction Style Attachment
|
Detached |
|
Cooling Type
|
None |
|
Exterior Finish
|
Wood |
|
Fireplace Present
|
Yes |
|
Fireplace Total
|
1 |
|
Fireplace Type
|
Insert |
|
Foundation Type
|
Concrete |
|
Heating Fuel
|
Electric, Natural Gas |
|
Heating Type
|
Baseboard Heaters, Not Known |
|
Stories Total
|
2 |
|
Size Interior
|
1100 - 1500 Sqft |
|
Type
|
House |
|
Utility Water
|
Municipal Water |
Parking
Land
|
Acreage
|
No |
|
Sewer
|
Sanitary Sewer |
|
Size Depth
|
60 Ft |
|
Size Frontage
|
100 Ft |
|
Size Irregular
|
100 X 60 Ft |
|
Size Total Text
|
100 X 60 Ft |
Rooms
| Level |
Type |
Length |
Width |
Dimensions |
|
Second Level |
Bedroom |
4.26 m |
2.92 m |
4.26 m x 2.92 m |
|
Second Level |
Bedroom |
4.26 m |
3.84 m |
4.26 m x 3.84 m |
|
Second Level |
Family Room |
5.18 m |
5.18 m |
5.18 m x 5.18 m |
|
Second Level |
Bathroom |
|
|
Measurements not available |
|
Main Level |
Living Room |
7.31 m |
4.57 m |
7.31 m x 4.57 m |
|
Main Level |
Dining Room |
4.26 m |
4.57 m |
4.26 m x 4.57 m |
|
Main Level |
Kitchen |
3.35 m |
2.92 m |
3.35 m x 2.92 m |
|
Main Level |
Bathroom |
|
|
Measurements not available |
https://www.realtor.ca/real-estate/28512169/302-beachview-avenue-fort-erie-crescent-park-334-crescent-park

