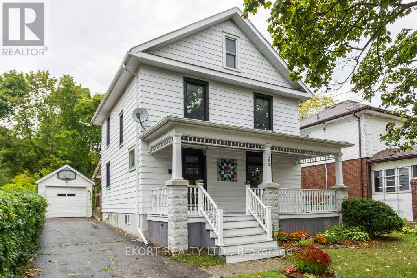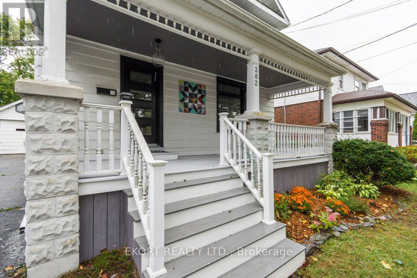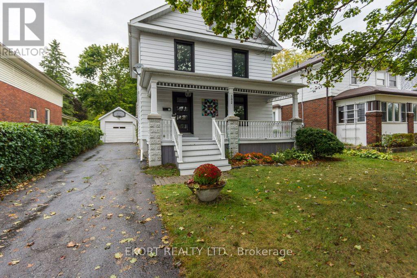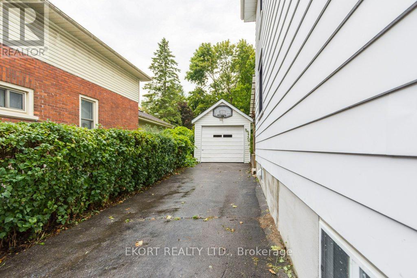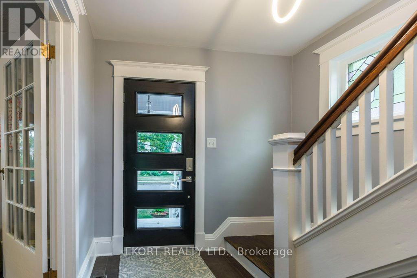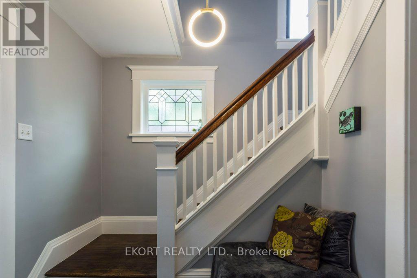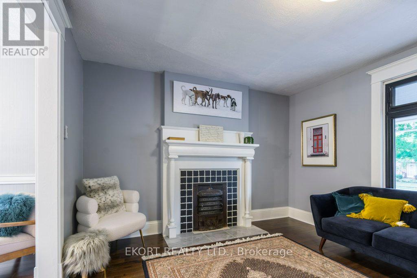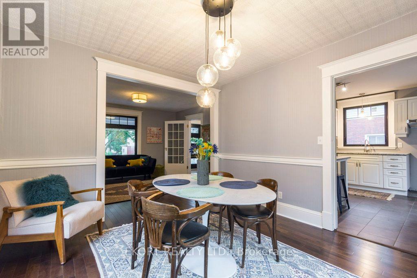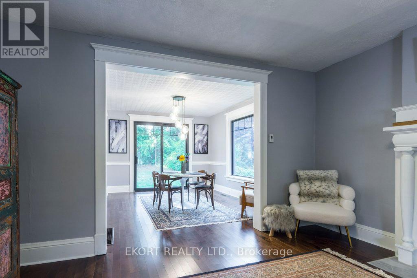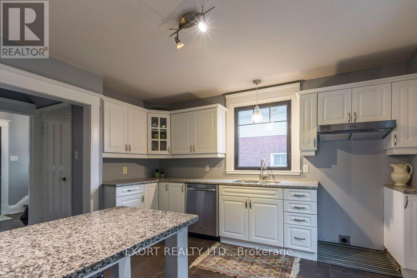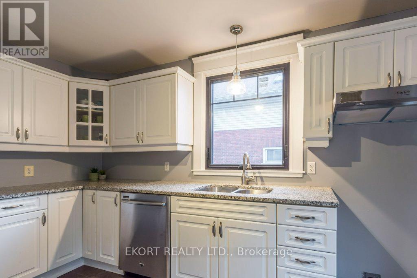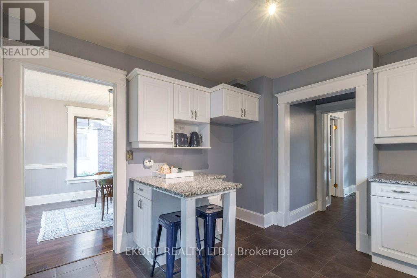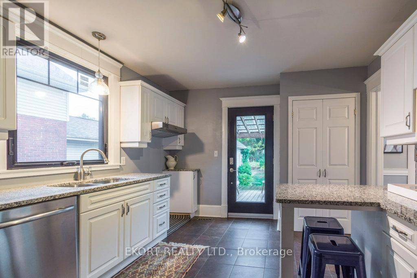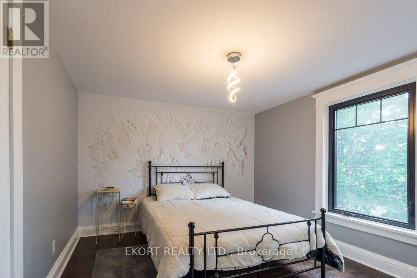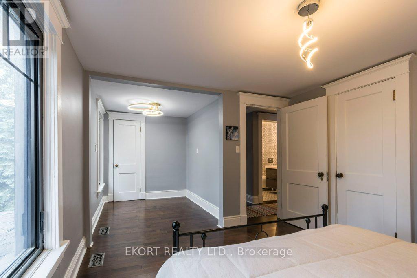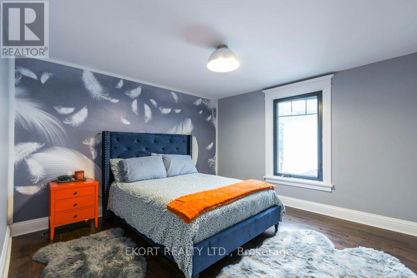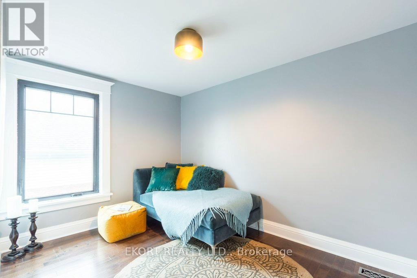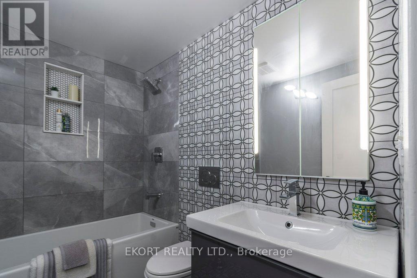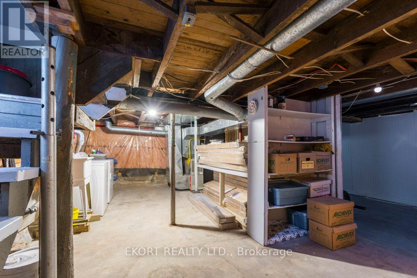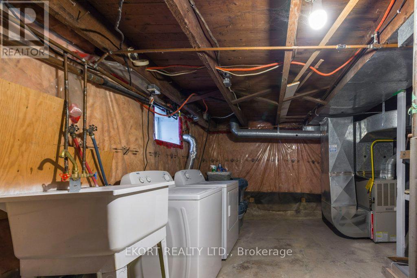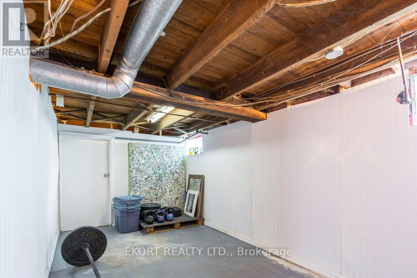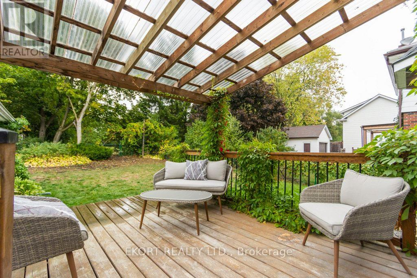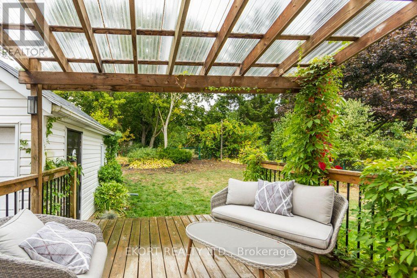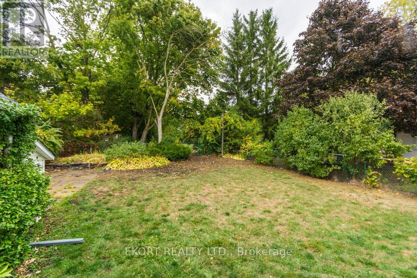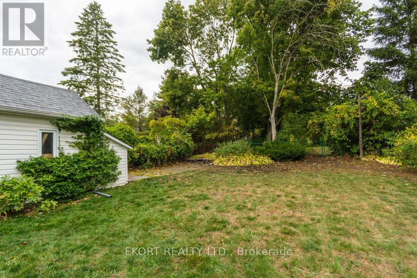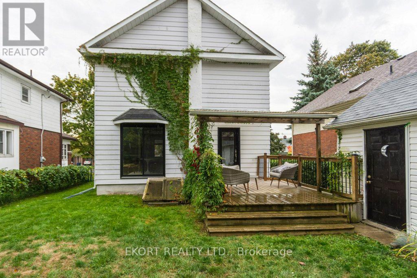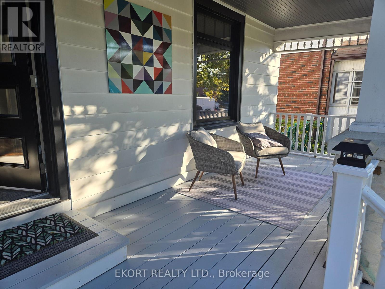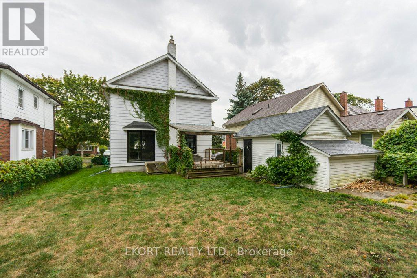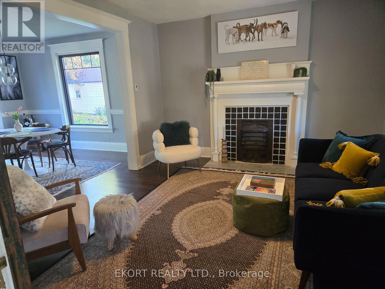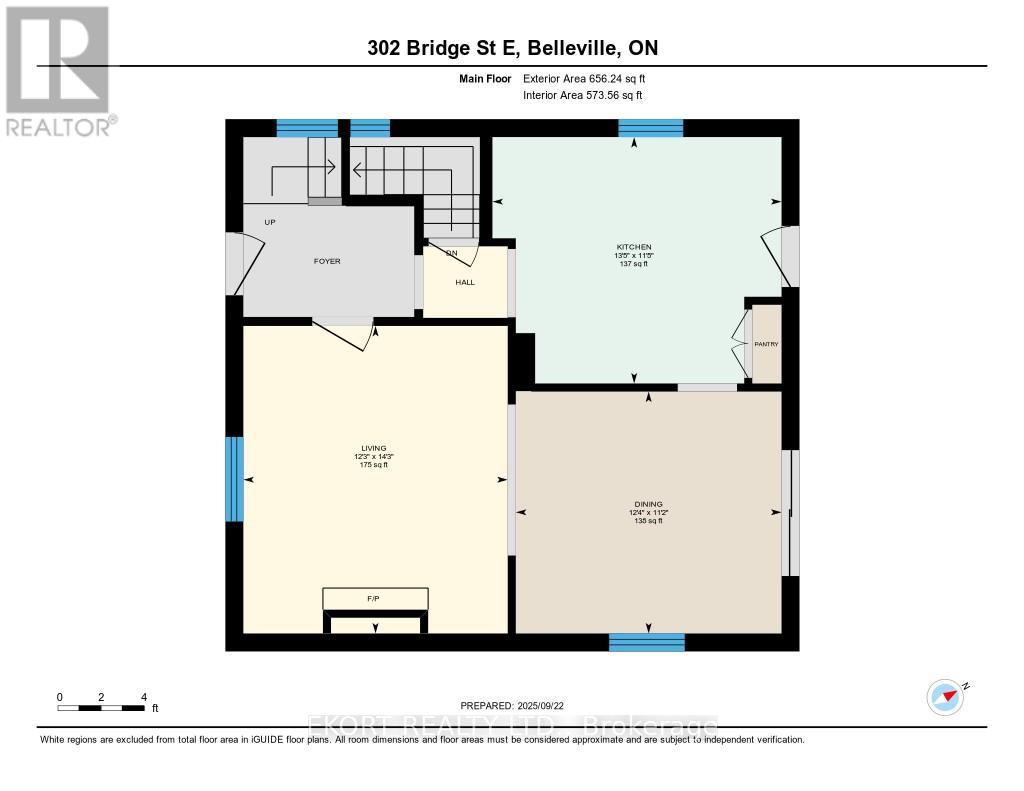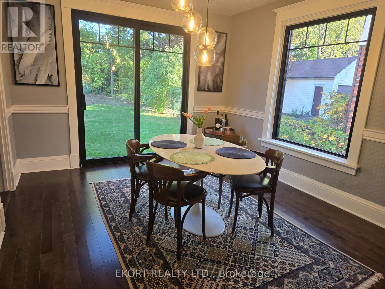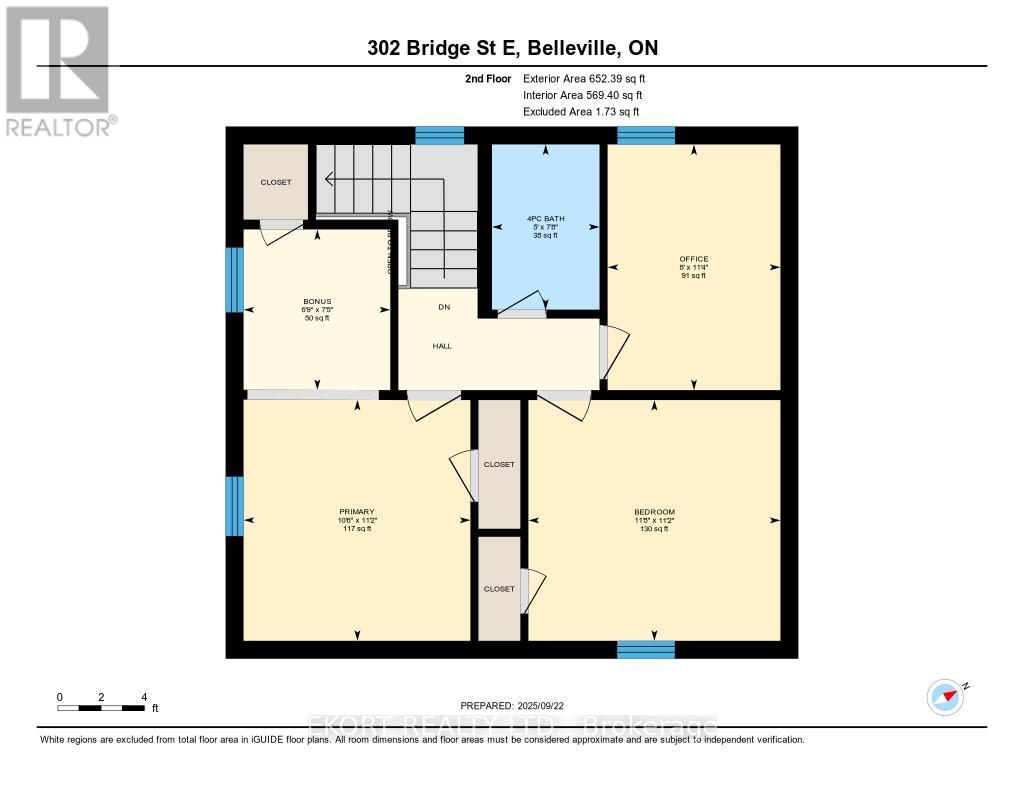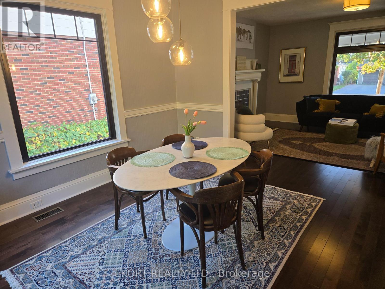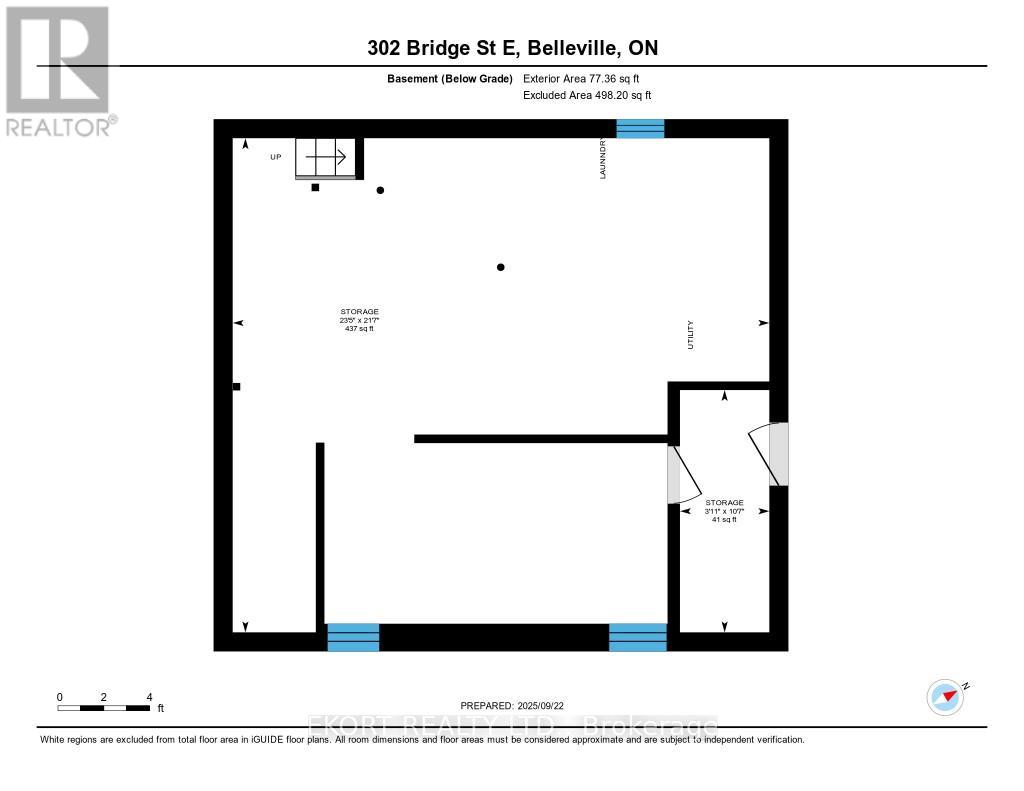3 Bedroom
1 Bathroom
1100 - 1500 sqft
Forced Air
$559,900
Welcome to this picturesque well maintained 3 bedroom plus den 2 storey located in Old East Hill! Sit on your beautiful covered front porch and watch the world go by or relax on the covered deck in the fully-fenced scenic rear yard. This home has over $75,000 in updates, including brand new 3/4" birch hardwood flooring, all new bathroom with Geberit in-wall toilet system (space saving while using less water), gorgeous feature tiles & fixtures. The all new windows and doors are low emissivity glass that are 97% Argon filled and give better insulation year-round with stylish black frames featuring a triple-sealing system that minimizes heat loss for improved performance, in extreme weather. These windows and doors, including a custom slider, surpass the most stringent Energy Star standards and have feature key pad entry. Room for 3 cars in the driveway and there is a single car detached garage. Don't miss out on this move in ready efficient family or professional home, close to schools, hospital, churches and shopping. (id:49187)
Open House
This property has open houses!
Starts at:
9:00 am
Ends at:
11:00 am
Property Details
|
MLS® Number
|
X12421239 |
|
Property Type
|
Single Family |
|
Community Name
|
Belleville Ward |
|
Amenities Near By
|
Hospital, Park, Place Of Worship, Public Transit |
|
Features
|
Level Lot, Flat Site, Carpet Free |
|
Parking Space Total
|
4 |
|
Structure
|
Deck, Porch |
Building
|
Bathroom Total
|
1 |
|
Bedrooms Above Ground
|
3 |
|
Bedrooms Total
|
3 |
|
Age
|
100+ Years |
|
Appliances
|
Water Meter, Dryer, Washer |
|
Basement Development
|
Unfinished |
|
Basement Type
|
Full (unfinished) |
|
Construction Style Attachment
|
Detached |
|
Exterior Finish
|
Aluminum Siding |
|
Fire Protection
|
Smoke Detectors |
|
Foundation Type
|
Stone, Poured Concrete |
|
Heating Fuel
|
Natural Gas |
|
Heating Type
|
Forced Air |
|
Stories Total
|
2 |
|
Size Interior
|
1100 - 1500 Sqft |
|
Type
|
House |
|
Utility Water
|
Municipal Water |
Parking
Land
|
Acreage
|
No |
|
Fence Type
|
Fenced Yard |
|
Land Amenities
|
Hospital, Park, Place Of Worship, Public Transit |
|
Sewer
|
Sanitary Sewer |
|
Size Irregular
|
45 X 125 Acre |
|
Size Total Text
|
45 X 125 Acre |
Rooms
| Level |
Type |
Length |
Width |
Dimensions |
|
Second Level |
Primary Bedroom |
3.2 m |
3.4 m |
3.2 m x 3.4 m |
|
Second Level |
Bedroom 2 |
3.56 m |
3.4 m |
3.56 m x 3.4 m |
|
Second Level |
Bedroom 3 |
2.44 m |
3.47 m |
2.44 m x 3.47 m |
|
Second Level |
Bathroom |
1.52 m |
2.33 m |
1.52 m x 2.33 m |
|
Main Level |
Kitchen |
3.48 m |
4.08 m |
3.48 m x 4.08 m |
|
Main Level |
Dining Room |
3.42 m |
3.75 m |
3.42 m x 3.75 m |
|
Other |
Living Room |
4.34 m |
3.73 m |
4.34 m x 3.73 m |
Utilities
|
Cable
|
Available |
|
Electricity
|
Installed |
|
Sewer
|
Installed |
https://www.realtor.ca/real-estate/28900691/302-bridge-street-e-belleville-belleville-ward-belleville-ward

