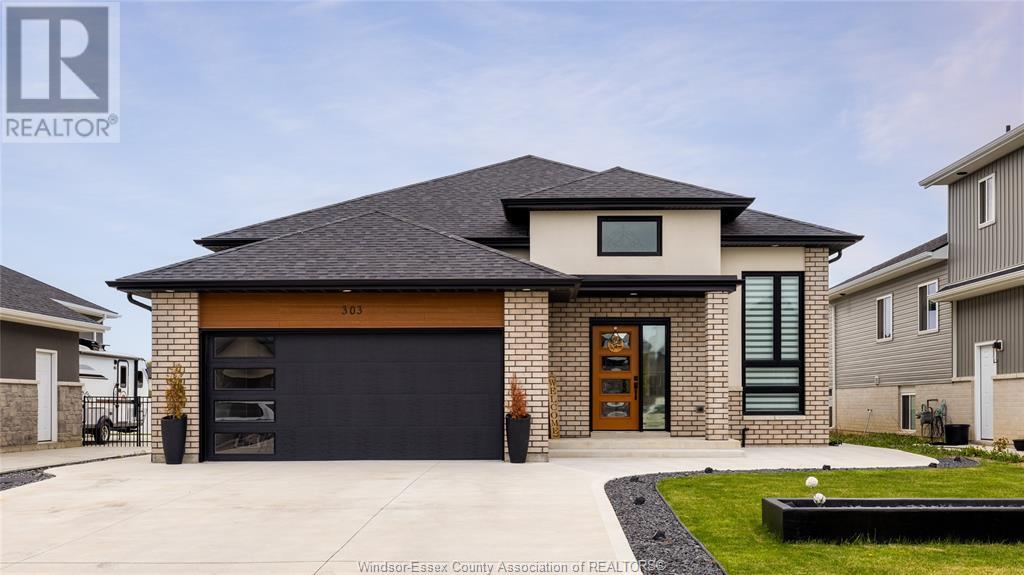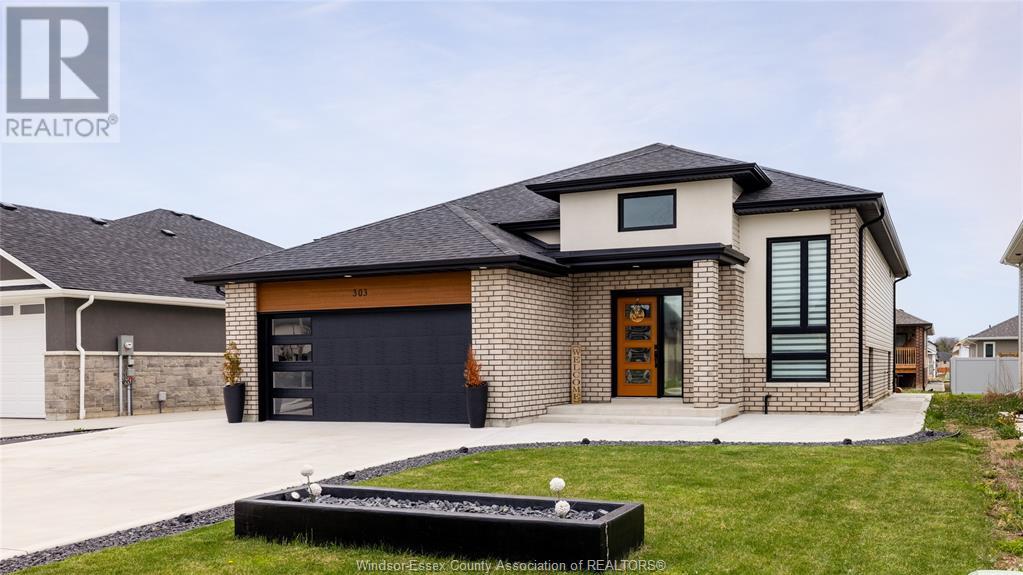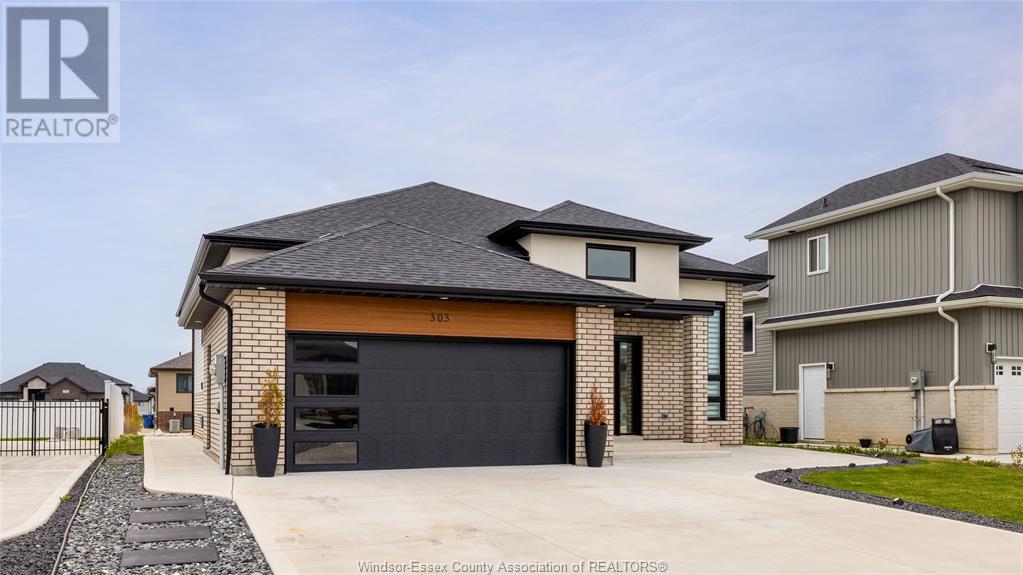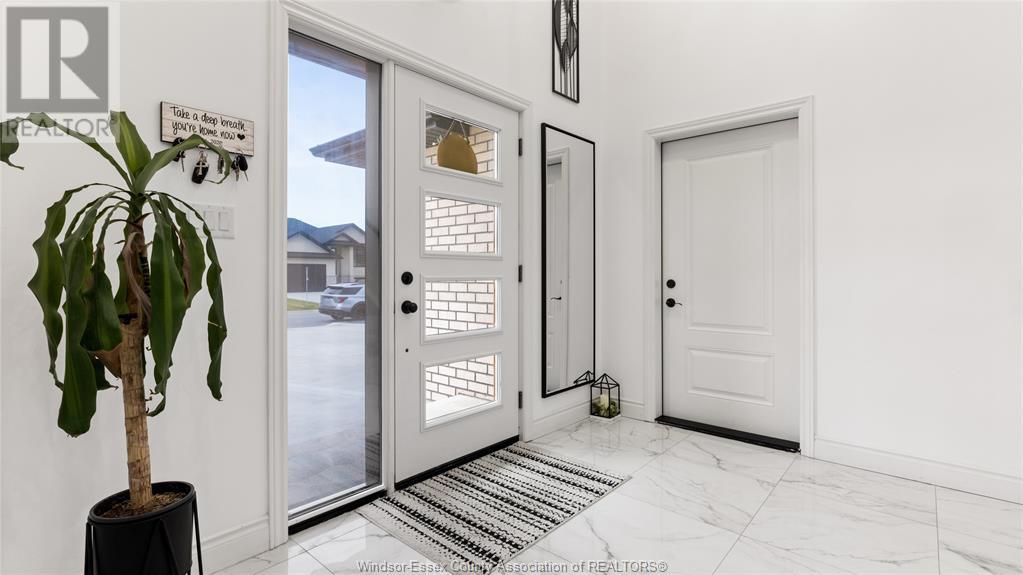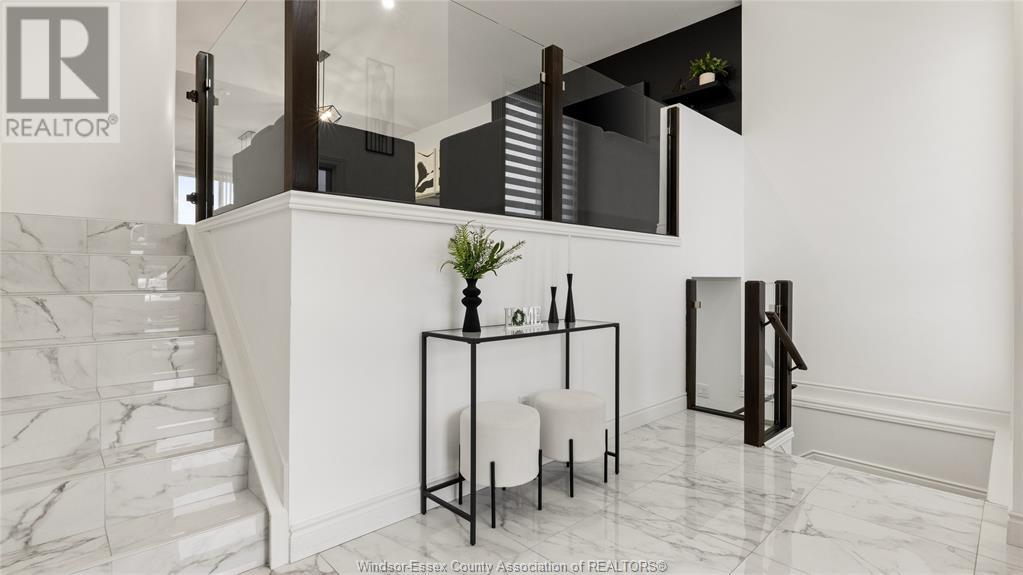4 Bedroom
3 Bathroom
1475 sqft
Raised Ranch
Central Air Conditioning, Fully Air Conditioned
Landscaped
$775,000
Welcome to your dream home in this beautiful community of Amherstburg! This stunning, recently built home offers exceptional space and luxurious finishes throughout. Boasting four generous bedrooms and three well-appointed bathrooms, including a full ensuite off the primary bedroom. The thoughtfully designed layout flows seamlessly into a fully finished basement, complete with quality craftsmanship and endless possibilities for recreation or relaxation. Step outside to enjoy the extra-wide driveway, which provides ample parking. The rear deck and patio offer a private oasis to unwind and enjoy the surroundings. This home is a testament to quality construction and attention to detail, offering a move-in-ready experience in a sought-after location, close to all the amenities that Amherstburg has to offer, including the waterfront, shopping, schools and a golf course (id:49187)
Open House
This property has open houses!
Starts at:
1:00 pm
Ends at:
3:00 pm
Property Details
|
MLS® Number
|
25011147 |
|
Property Type
|
Single Family |
|
Features
|
Double Width Or More Driveway, Concrete Driveway |
Building
|
Bathroom Total
|
3 |
|
Bedrooms Above Ground
|
3 |
|
Bedrooms Below Ground
|
1 |
|
Bedrooms Total
|
4 |
|
Appliances
|
Dishwasher, Dryer, Microwave Range Hood Combo, Refrigerator, Washer |
|
Architectural Style
|
Raised Ranch |
|
Constructed Date
|
2022 |
|
Construction Style Attachment
|
Detached |
|
Cooling Type
|
Central Air Conditioning, Fully Air Conditioned |
|
Exterior Finish
|
Aluminum/vinyl, Brick |
|
Flooring Type
|
Carpeted, Ceramic/porcelain, Laminate, Cushion/lino/vinyl |
|
Foundation Type
|
Block, Concrete |
|
Heating Fuel
|
Natural Gas |
|
Size Interior
|
1475 Sqft |
|
Total Finished Area
|
1475 Sqft |
|
Type
|
House |
Parking
Land
|
Acreage
|
No |
|
Landscape Features
|
Landscaped |
|
Size Irregular
|
52.08x125.21 |
|
Size Total Text
|
52.08x125.21 |
|
Zoning Description
|
Res |
Rooms
| Level |
Type |
Length |
Width |
Dimensions |
|
Basement |
Laundry Room |
|
|
Measurements not available |
|
Basement |
Utility Room |
|
|
Measurements not available |
|
Basement |
4pc Bathroom |
|
|
Measurements not available |
|
Basement |
Family Room |
|
|
Measurements not available |
|
Basement |
Bedroom |
|
|
Measurements not available |
|
Main Level |
Balcony |
|
|
Measurements not available |
|
Main Level |
Foyer |
|
|
Measurements not available |
|
Main Level |
4pc Bathroom |
|
|
Measurements not available |
|
Main Level |
4pc Ensuite Bath |
|
|
Measurements not available |
|
Main Level |
Bedroom |
|
|
Measurements not available |
|
Main Level |
Bedroom |
|
|
Measurements not available |
|
Main Level |
Bedroom |
|
|
Measurements not available |
|
Main Level |
Living Room |
|
|
Measurements not available |
|
Main Level |
Kitchen/dining Room |
|
|
Measurements not available |
https://www.realtor.ca/real-estate/28271564/303-morin-road-amherstburg

