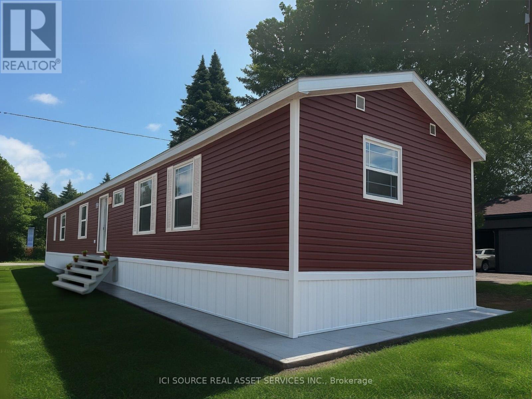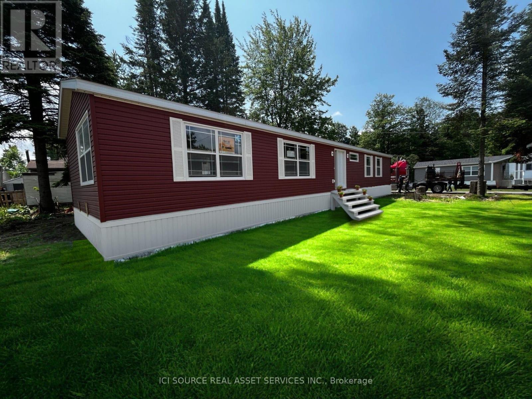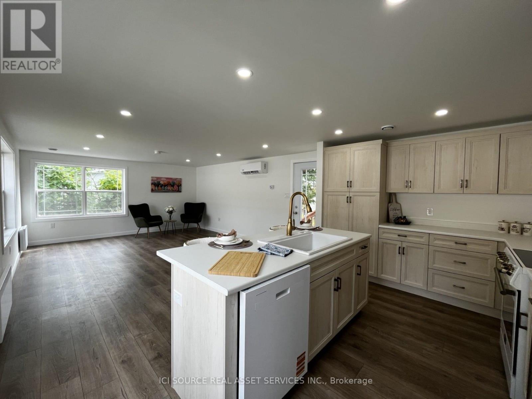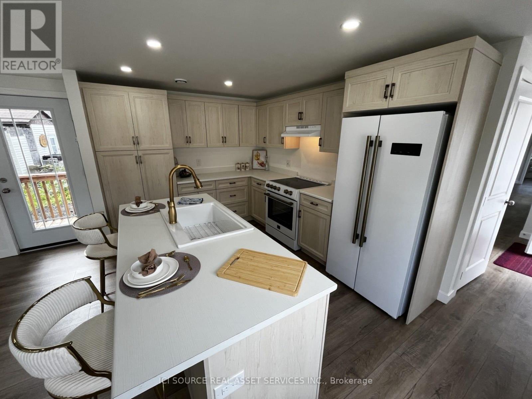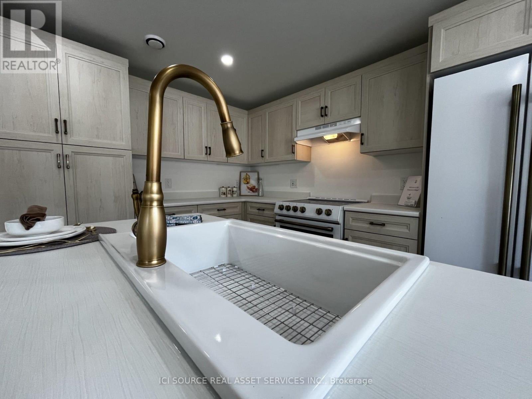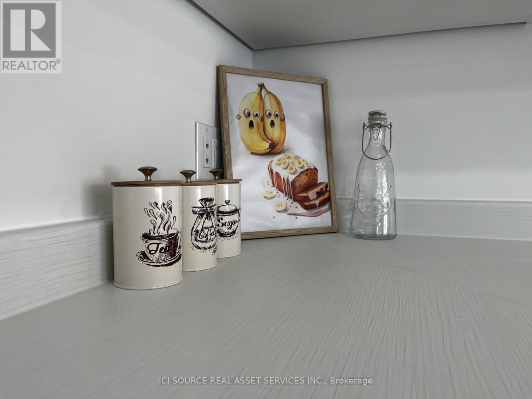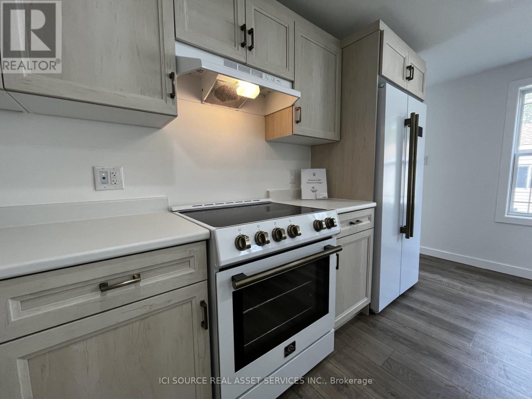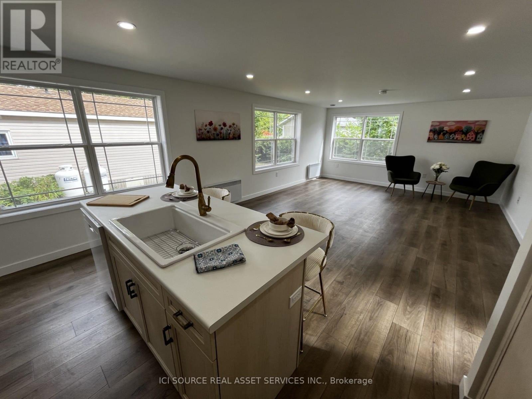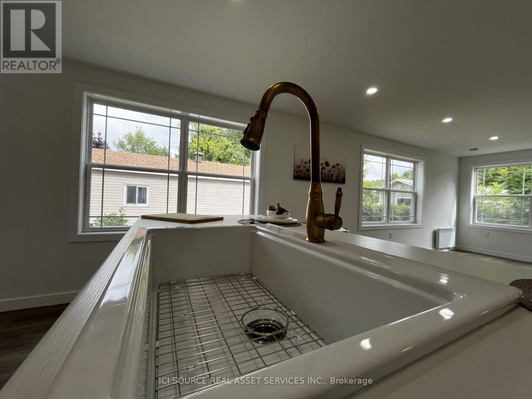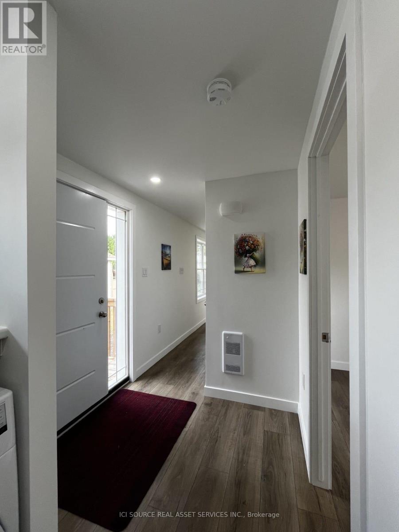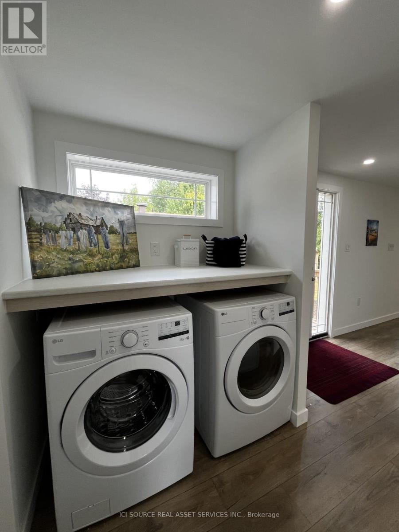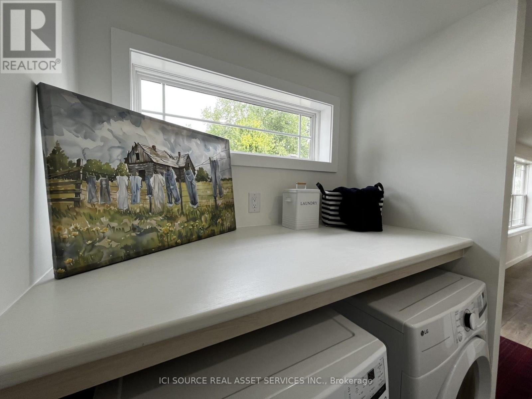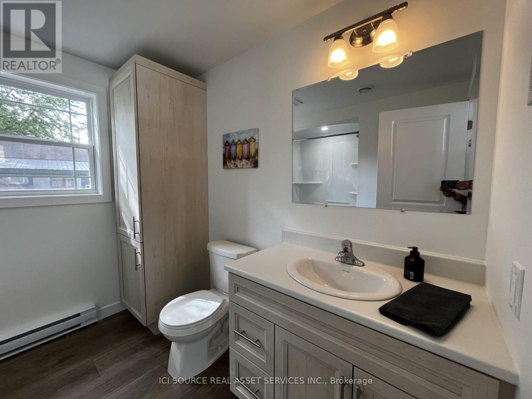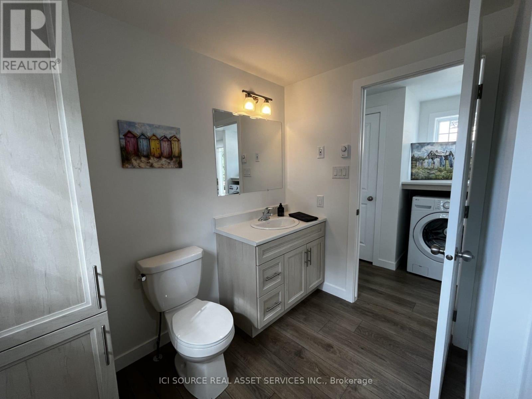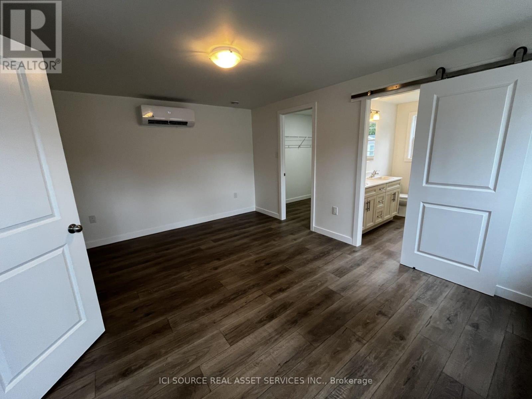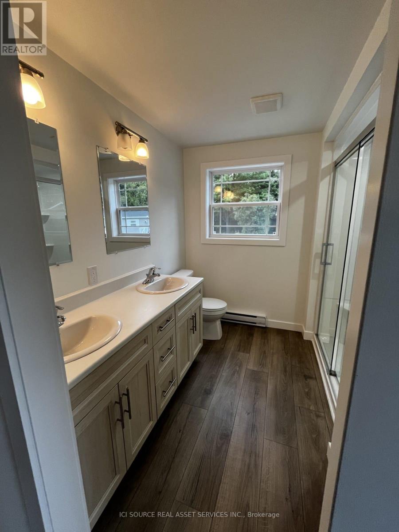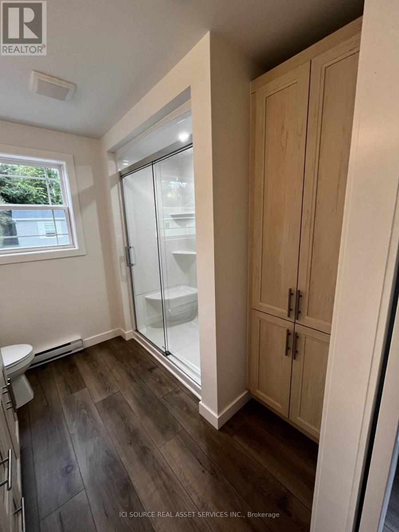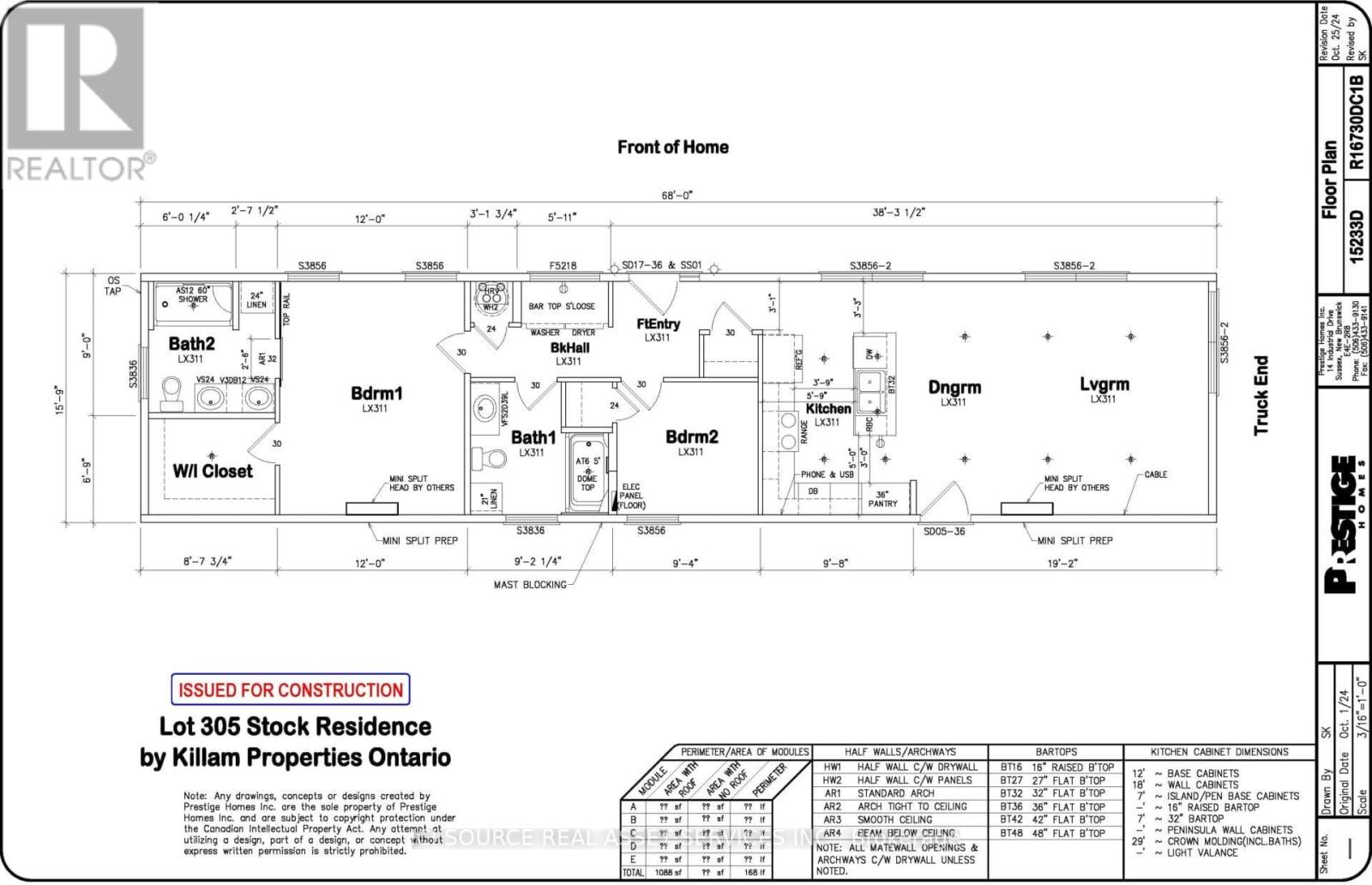2 Bedroom
2 Bathroom
700 - 1100 sqft
Bungalow
Heat Pump
$310,500
New construction! Welcome to the beautiful land lease community of Domaine le Village on the eastern edge of Rockland Village! Home is 68 x 16 and nestled on an insulated concrete pad (this houses 18 of clean dry storage!) Comes with all appliances (washer/dryer, dishwasher, range, fridge). Home is heated/cooled with a very cost efficient mini-split heat pump. This modular is 2 bedrooms, 2 full bathrooms. Walk in closet and ensuite bath. Home is located on a dead end street with a lovely yard. Immediate access to highway 17, 30 minutes to Orleans. Several schools, shopping and medical clinic located in the village. Many walking trails along the Ottawa River. Land lease fees are $793 per month and include property taxes, water testing, sewage and garbage pick up. This home qualifies for the HST rebate, with a cash-back to the buyer around 20K!! This home is expected to be ready for occupancy by August 1 2025. This stunning home wont last long! *For Additional Property Details Click The Brochure Icon Below* (id:49187)
Property Details
|
MLS® Number
|
X12388171 |
|
Property Type
|
Single Family |
|
Community Name
|
607 - Clarence/Rockland Twp |
|
Features
|
Carpet Free |
|
Parking Space Total
|
2 |
Building
|
Bathroom Total
|
2 |
|
Bedrooms Above Ground
|
2 |
|
Bedrooms Total
|
2 |
|
Appliances
|
Water Heater |
|
Architectural Style
|
Bungalow |
|
Exterior Finish
|
Vinyl Siding |
|
Foundation Type
|
Concrete |
|
Heating Type
|
Heat Pump |
|
Stories Total
|
1 |
|
Size Interior
|
700 - 1100 Sqft |
|
Type
|
Mobile Home |
|
Utility Water
|
Shared Well |
Parking
Land
Rooms
| Level |
Type |
Length |
Width |
Dimensions |
|
Main Level |
Bedroom |
4.5 m |
3.66 m |
4.5 m x 3.66 m |
|
Main Level |
Bedroom 3 |
2.9 m |
2.9 m |
2.9 m x 2.9 m |
|
Main Level |
Bathroom |
2.7 m |
2.7 m |
2.7 m x 2.7 m |
|
Main Level |
Bathroom |
2.7 m |
2.7 m |
2.7 m x 2.7 m |
|
Main Level |
Kitchen |
2.9 m |
3 m |
2.9 m x 3 m |
|
Main Level |
Living Room |
5.7 m |
4.6 m |
5.7 m x 4.6 m |
https://www.realtor.ca/real-estate/28829335/305-8250-county-rd-17-clarence-rockland-607-clarencerockland-twp

