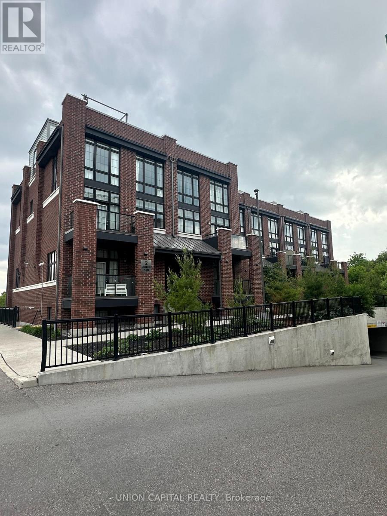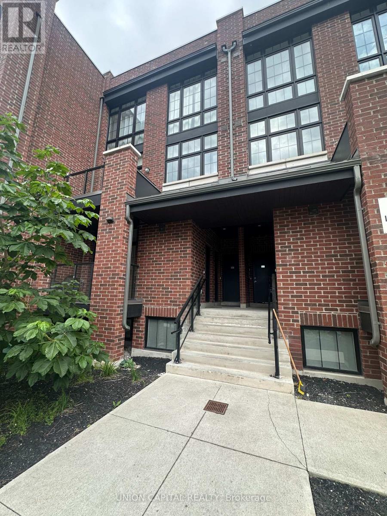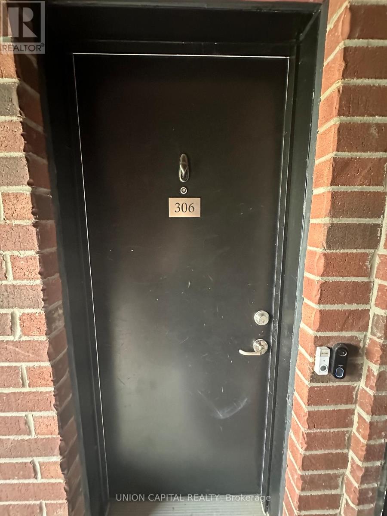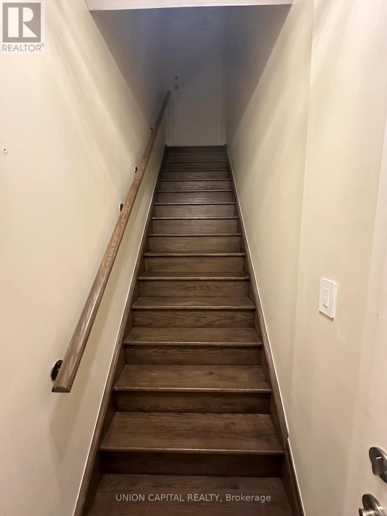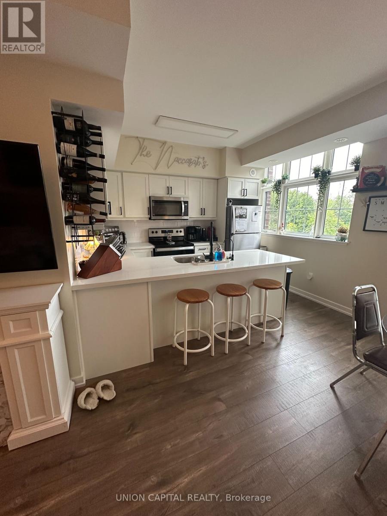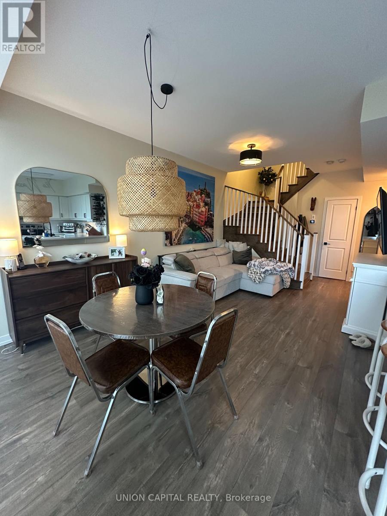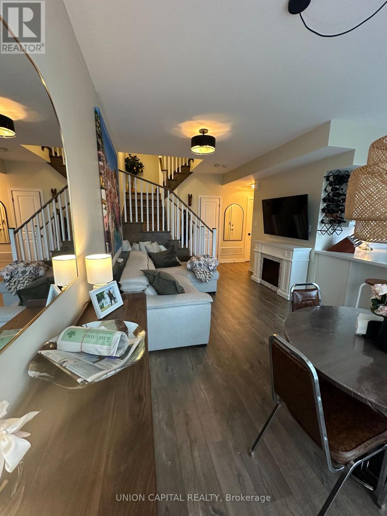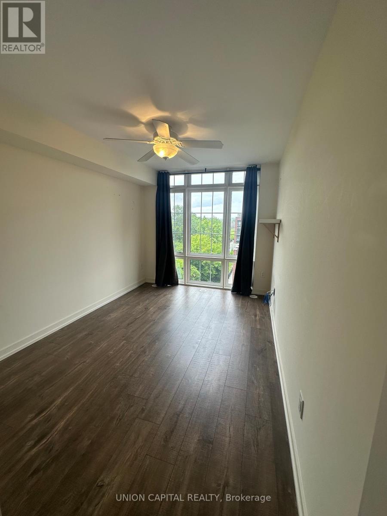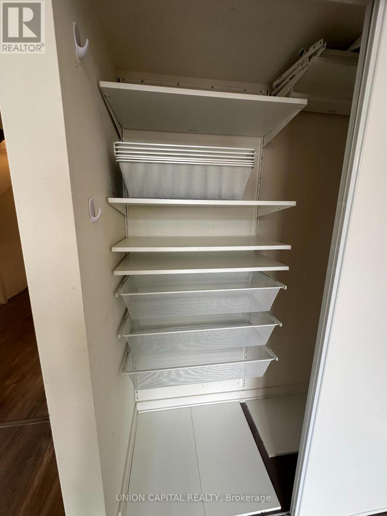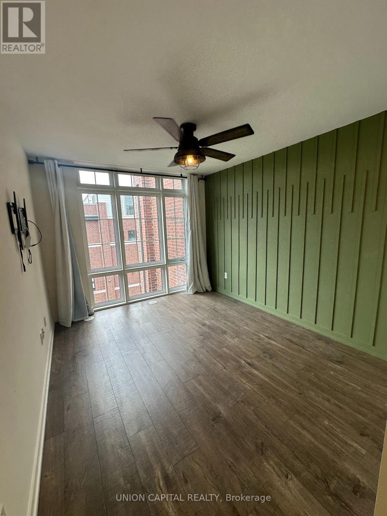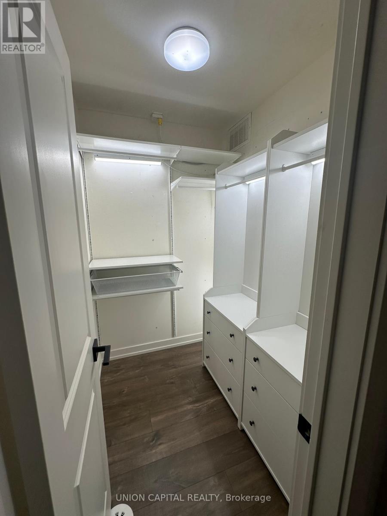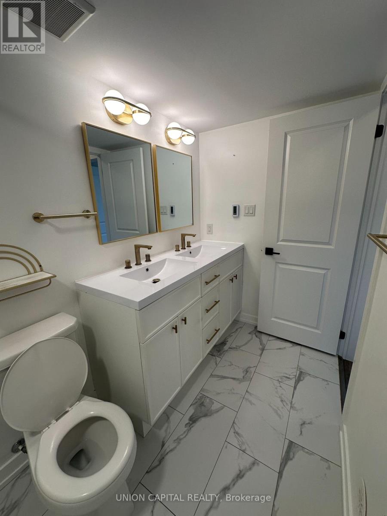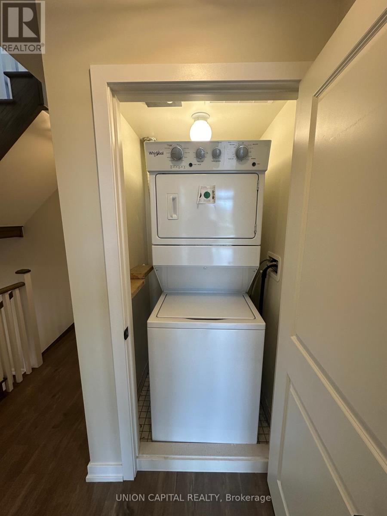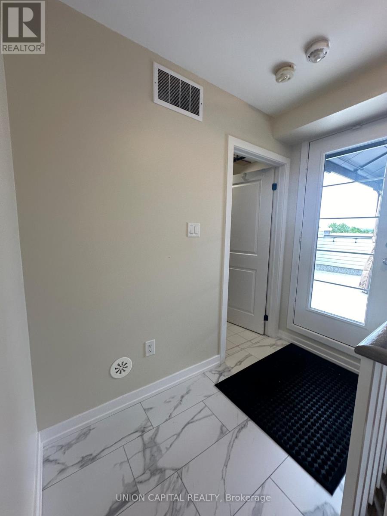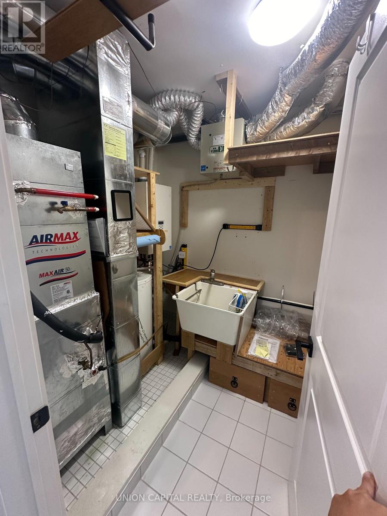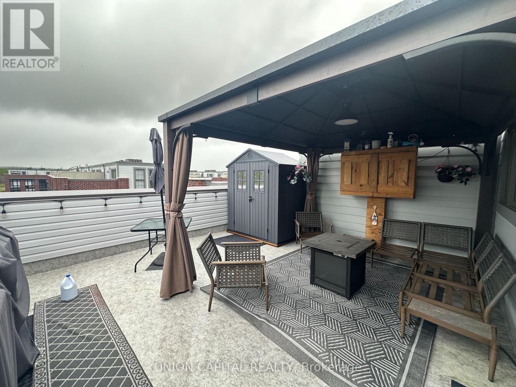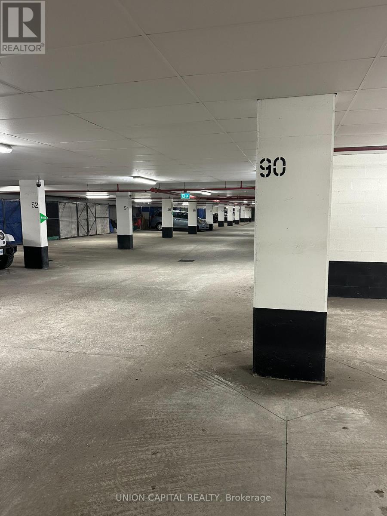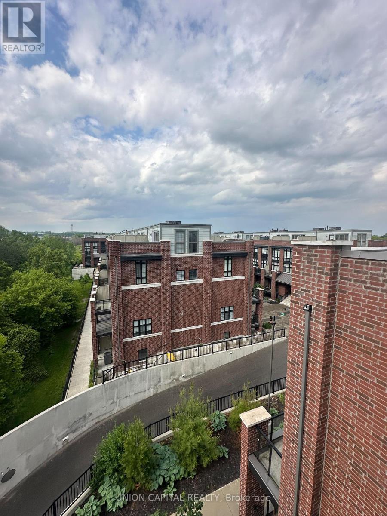2 Bedroom
2 Bathroom
1000 - 1199 sqft
Central Air Conditioning
Forced Air
$3,200 Monthly
Fully renovated, modern and classy townhome in the heart of prestigious Cardinal Point within Stouffville. Close to shops, restaurants, schools, GO Train, Golf, 407 and highways. . Upgrades everywhere including updated kitchen, under the stair storage, both bathrooms, closets and rooftop deck. Unobstructed scenic views of green space. Floor to Ceiling Windows. Upgraded Luxury Kitchen with Quartz Counters and Stylish Cupboards. Sit at you breakfast bar and take in the bright open floor plan with 9 foot ceilings with a balcony for your morning coffee. Large Primary Bedroom with Walk in closet and a second bedroom with a double closet and large windows. Main Floor Powder room tastefully renovated. 2nd Floor bathroom includes upgraded double vanity sink and HEATED Floors. Third floor boasts a fantastic terrace without door TV, gas fireplace, gazebo/Shed and an outdoor oasis for your proud entertaining delight. This unit has almost 1600 square feet of living space! Two underground Parking spots located almost across from each other. One parking spot equipped with Evolute electric car charging. Two large storage lockers for extra storage. Move-in ready and perfect for young families and working professionals. Underground parking for both cars perfect for the winter. No shovelling required. (id:49187)
Property Details
|
MLS® Number
|
N12212673 |
|
Property Type
|
Single Family |
|
Community Name
|
Stouffville |
|
Amenities Near By
|
Schools |
|
Communication Type
|
High Speed Internet |
|
Community Features
|
Pet Restrictions, School Bus |
|
Features
|
Balcony, Carpet Free, In Suite Laundry |
|
Parking Space Total
|
2 |
|
View Type
|
View |
Building
|
Bathroom Total
|
2 |
|
Bedrooms Above Ground
|
2 |
|
Bedrooms Total
|
2 |
|
Age
|
0 To 5 Years |
|
Amenities
|
Visitor Parking, Storage - Locker |
|
Appliances
|
Garage Door Opener Remote(s), Water Heater, Water Purifier |
|
Cooling Type
|
Central Air Conditioning |
|
Exterior Finish
|
Brick |
|
Flooring Type
|
Hardwood |
|
Half Bath Total
|
1 |
|
Heating Fuel
|
Natural Gas |
|
Heating Type
|
Forced Air |
|
Stories Total
|
3 |
|
Size Interior
|
1000 - 1199 Sqft |
|
Type
|
Apartment |
Parking
Land
|
Acreage
|
No |
|
Land Amenities
|
Schools |
Rooms
| Level |
Type |
Length |
Width |
Dimensions |
|
Second Level |
Primary Bedroom |
4.63 m |
2.97 m |
4.63 m x 2.97 m |
|
Second Level |
Bedroom 2 |
4.96 m |
2.67 m |
4.96 m x 2.67 m |
|
Main Level |
Kitchen |
2.44 m |
3.72 m |
2.44 m x 3.72 m |
|
Main Level |
Dining Room |
3.43 m |
6 m |
3.43 m x 6 m |
|
Main Level |
Living Room |
3.43 m |
6 m |
3.43 m x 6 m |
|
Upper Level |
Loft |
4.96 m |
5.79 m |
4.96 m x 5.79 m |
https://www.realtor.ca/real-estate/28451523/306-2-linsmore-place-whitchurch-stouffville-stouffville-stouffville

