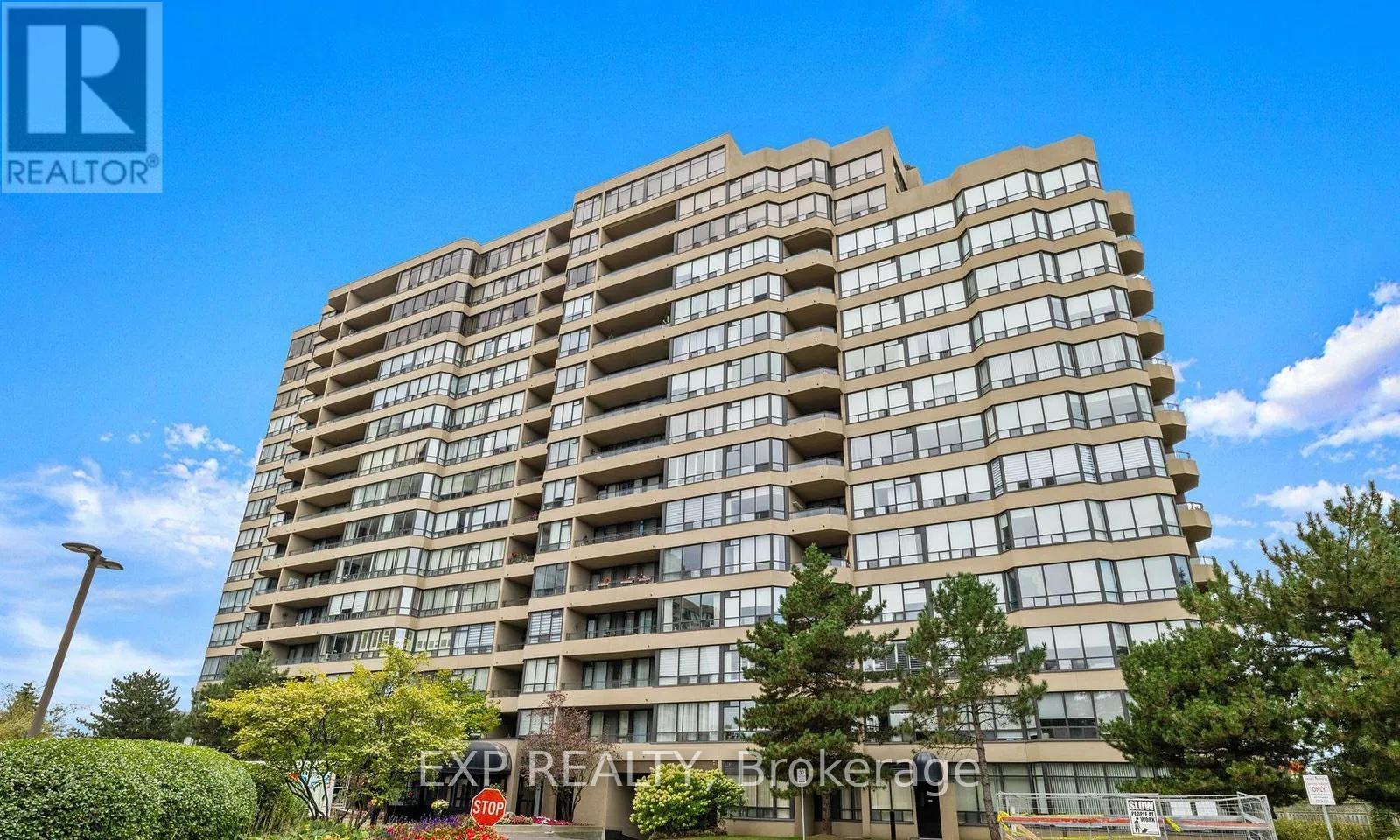2 Bedroom
1 Bathroom
900 - 999 sqft
Central Air Conditioning
Forced Air
$2,900 Monthly
Welcome to 22 Clarissa Dr - The Gibraltar Complex! This spacious 900 square foot, one-bedroom + solarium condo offers the perfect blend of comfort and convenience. Located in the prestigious Gibraltar Complex, this unit features a generous living room, a separate dining room, and a bright solarium perfect for relaxation or as a home office.Residents enjoy a variety of on-site amenities, including a secure gated entrance, indoor and outdoor pools, fitness centre, bbq patio, games room, a library, squash and tennis courts, and on-site management to cater to your needs. With 1 designated parking space, youll always have easy access to your vehicle.The complex is ideally situated just steps away from shops, public transit, and parks, making it a truly convenient place to live. Whether you're seeking leisure, fitness, or community, 22 Clarissa Dr offers a well-rounded lifestyle in an unbeatable location. (id:49187)
Property Details
|
MLS® Number
|
N12112617 |
|
Property Type
|
Single Family |
|
Community Name
|
Harding |
|
Amenities Near By
|
Hospital, Park, Place Of Worship, Public Transit |
|
Community Features
|
Pets Not Allowed |
|
Features
|
Balcony, In Suite Laundry |
|
Parking Space Total
|
1 |
|
Structure
|
Tennis Court |
Building
|
Bathroom Total
|
1 |
|
Bedrooms Above Ground
|
1 |
|
Bedrooms Below Ground
|
1 |
|
Bedrooms Total
|
2 |
|
Age
|
31 To 50 Years |
|
Amenities
|
Car Wash, Exercise Centre |
|
Appliances
|
Dishwasher, Dryer, Stove, Washer, Window Coverings, Refrigerator |
|
Cooling Type
|
Central Air Conditioning |
|
Exterior Finish
|
Concrete |
|
Heating Fuel
|
Natural Gas |
|
Heating Type
|
Forced Air |
|
Size Interior
|
900 - 999 Sqft |
|
Type
|
Apartment |
Parking
Land
|
Acreage
|
No |
|
Land Amenities
|
Hospital, Park, Place Of Worship, Public Transit |
Rooms
| Level |
Type |
Length |
Width |
Dimensions |
|
Main Level |
Kitchen |
2.98 m |
2.43 m |
2.98 m x 2.43 m |
|
Main Level |
Dining Room |
3.28 m |
2.68 m |
3.28 m x 2.68 m |
|
Main Level |
Living Room |
4.96 m |
3.3 m |
4.96 m x 3.3 m |
|
Main Level |
Primary Bedroom |
4.32 m |
3.3 m |
4.32 m x 3.3 m |
|
Main Level |
Solarium |
3.3 m |
2.74 m |
3.3 m x 2.74 m |
|
Main Level |
Laundry Room |
1.58 m |
1.37 m |
1.58 m x 1.37 m |
https://www.realtor.ca/real-estate/28234947/306-22-clarissa-drive-richmond-hill-harding-harding














