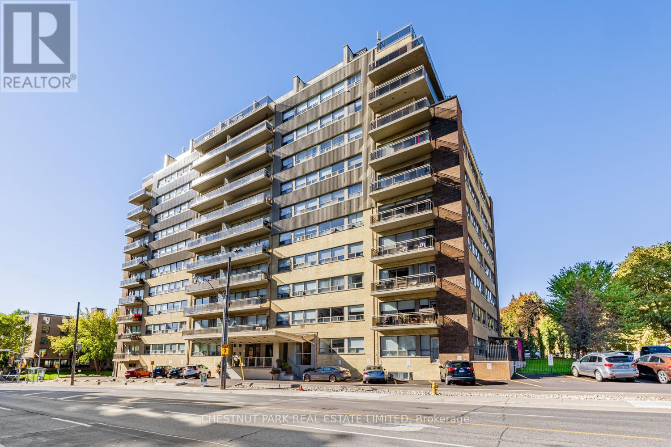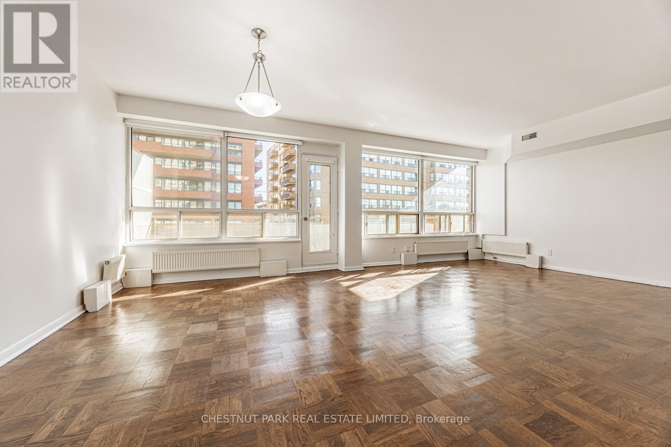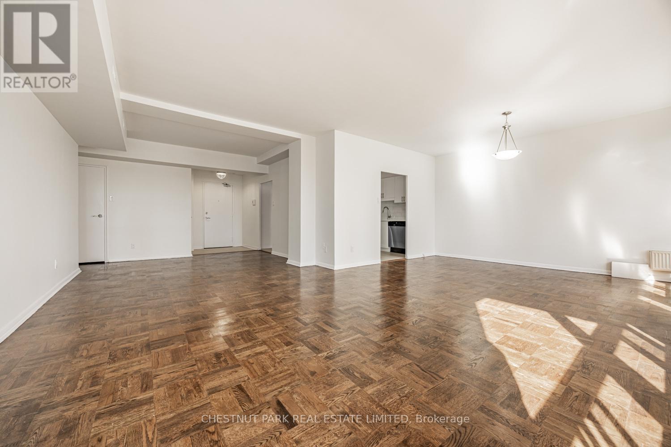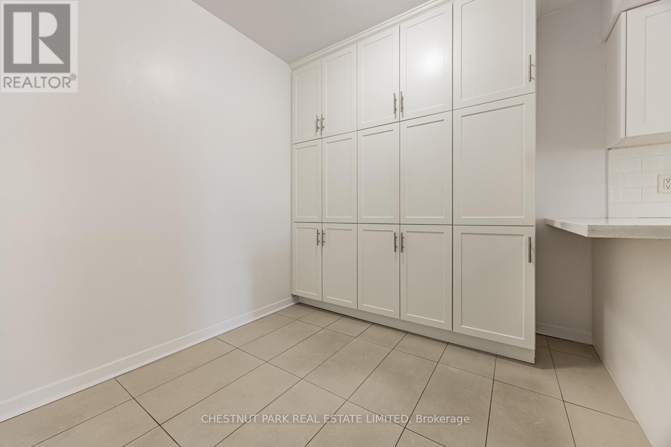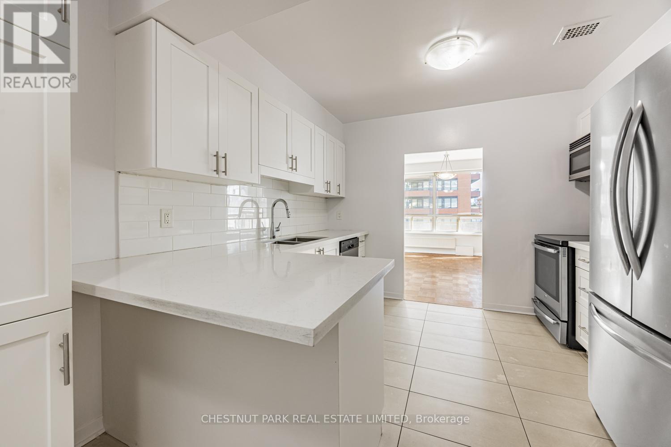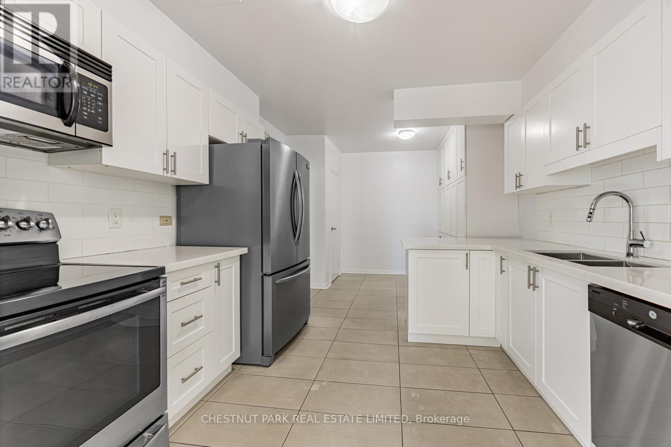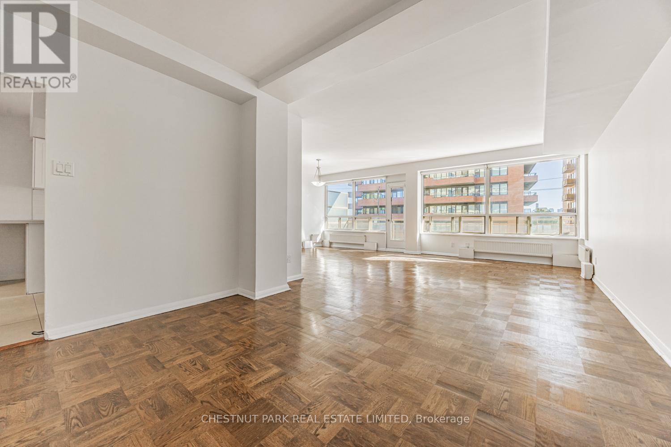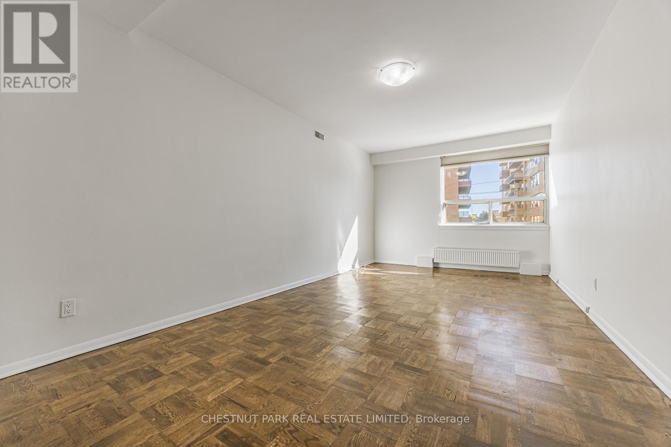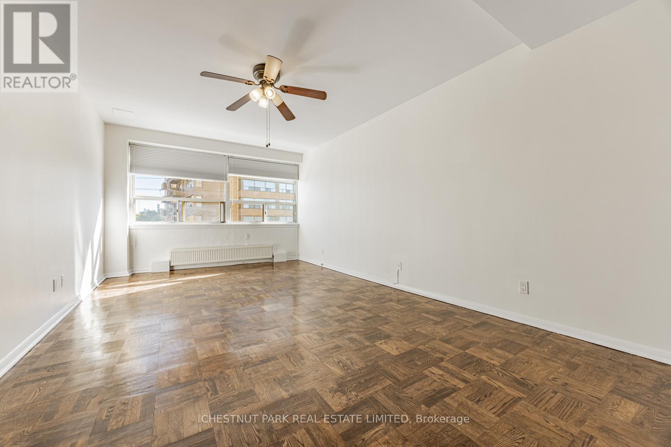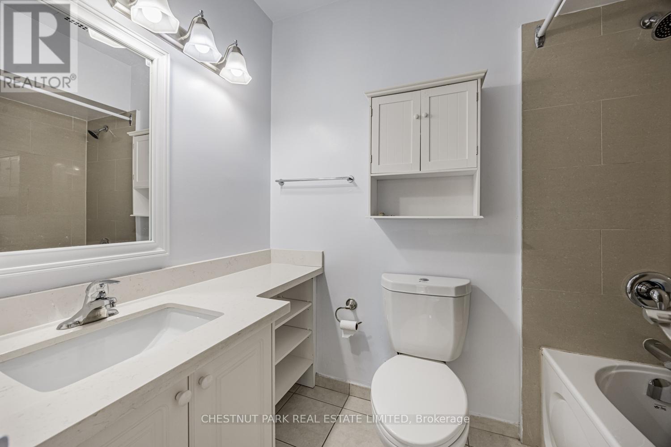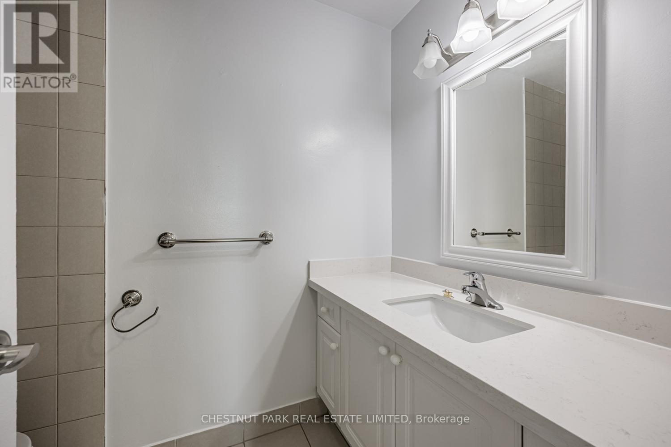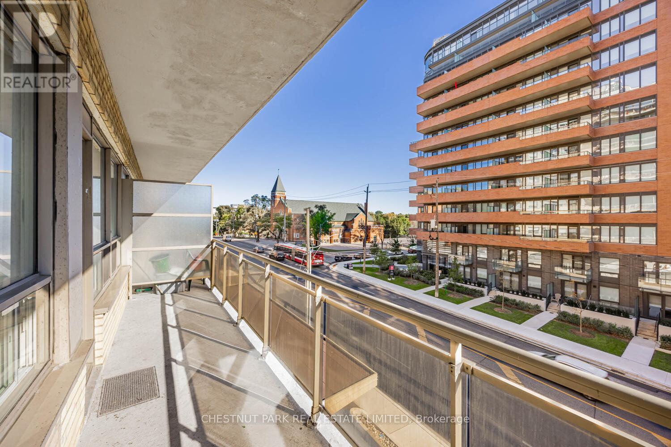2 Bedroom
2 Bathroom
1400 - 1599 sqft
Wall Unit
$4,295 Monthly
WELCOME TO 2500 BATHURST STREET, where timeless charm meets modern living in one of Toronto's most sought after neighbourhoods. This beautifully appointed apartment offers a bright, open concept layout designed for comfort and style. Step inside to discover spacious principal rooms, hardwood floors throughout and large windows that fill the space with natural light. The updated kitchen features sleek cabinetry, ample storage, and modern appliances- perfect for both everyday living and entertaining. The bedrooms are all very generously sized with plenty of closet space. The bathrooms have been tastefully updated with new finishes. Enjoy the convenience of ensuite laundry, parking, and secure building access. Just steps from public transit, schools, parks, shops and dining along Eglinton West. Whether you're a young professional, mid-age professional or downsizer, this home combines urban convenience with the warmth of a residential community. TENANT TO VERIFY ACTUAL ROOM MEASUREMENTS. 8 FOOT CEILINGS. (id:49187)
Property Details
|
MLS® Number
|
C12491118 |
|
Property Type
|
Single Family |
|
Neigbourhood
|
Harbourfront-CityPlace |
|
Community Name
|
Forest Hill North |
|
Community Features
|
Pets Allowed With Restrictions |
|
Features
|
Balcony |
Building
|
Bathroom Total
|
2 |
|
Bedrooms Above Ground
|
2 |
|
Bedrooms Total
|
2 |
|
Appliances
|
Dishwasher, Dryer, Microwave, Oven, Washer, Refrigerator |
|
Basement Type
|
None |
|
Cooling Type
|
Wall Unit |
|
Exterior Finish
|
Brick |
|
Flooring Type
|
Hardwood |
|
Size Interior
|
1400 - 1599 Sqft |
|
Type
|
Apartment |
Parking
Land
Rooms
| Level |
Type |
Length |
Width |
Dimensions |
|
Flat |
Laundry Room |
10 m |
10 m |
10 m x 10 m |
|
Flat |
Dining Room |
10 m |
10 m |
10 m x 10 m |
|
Flat |
Living Room |
10 m |
10 m |
10 m x 10 m |
|
Flat |
Kitchen |
10 m |
10 m |
10 m x 10 m |
|
Flat |
Primary Bedroom |
10 m |
10 m |
10 m x 10 m |
|
Flat |
Bedroom 2 |
10 m |
10 m |
10 m x 10 m |
https://www.realtor.ca/real-estate/29048373/306-2500-bathurst-street-toronto-forest-hill-north-forest-hill-north

