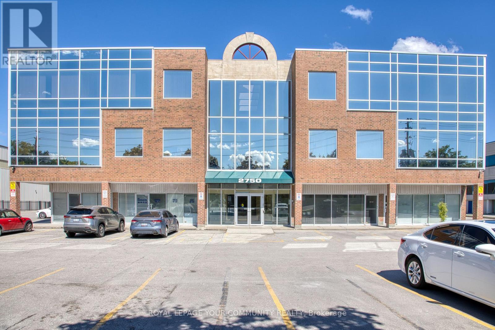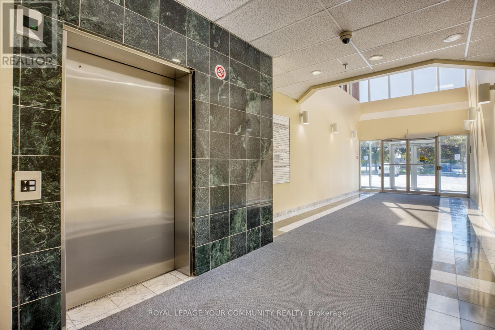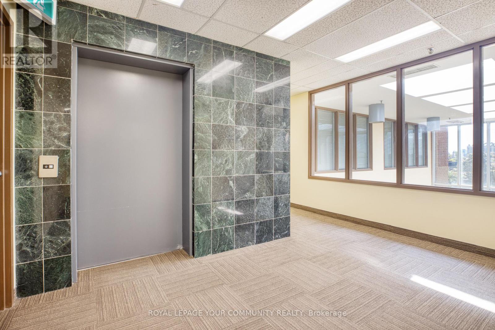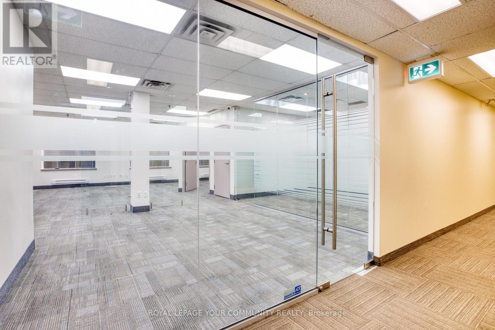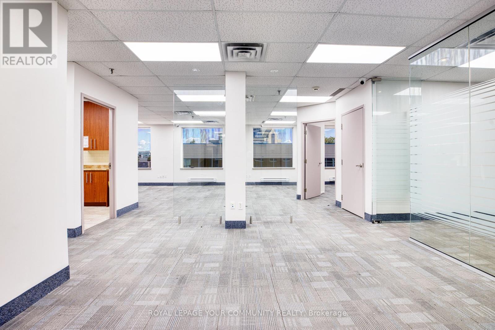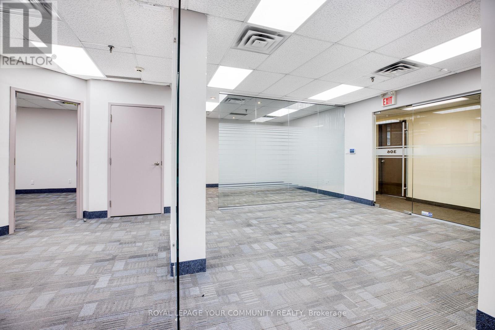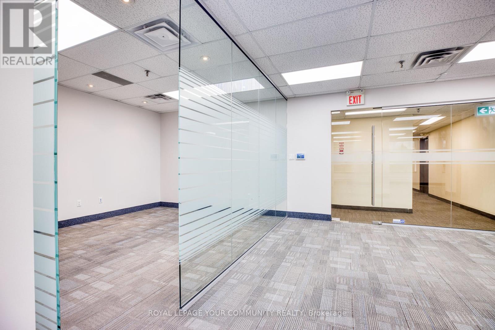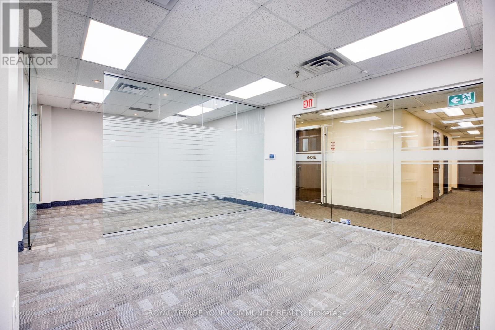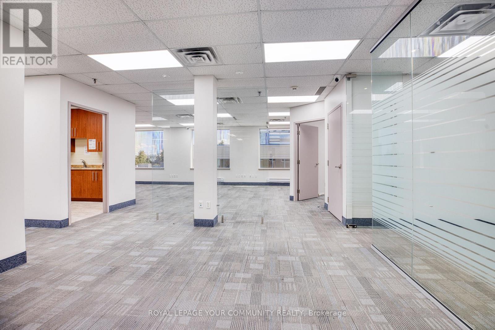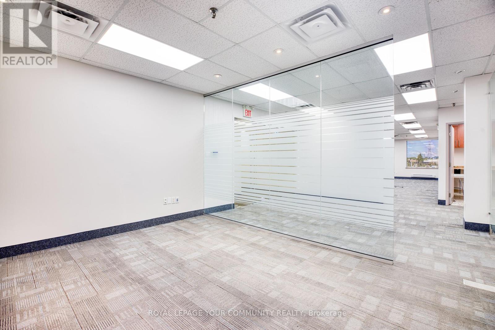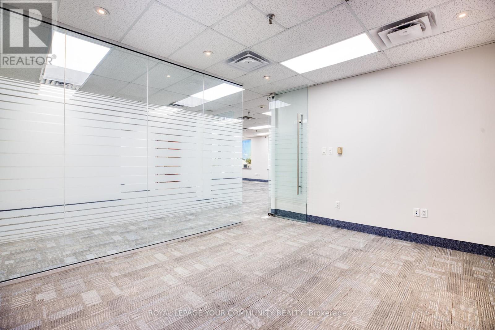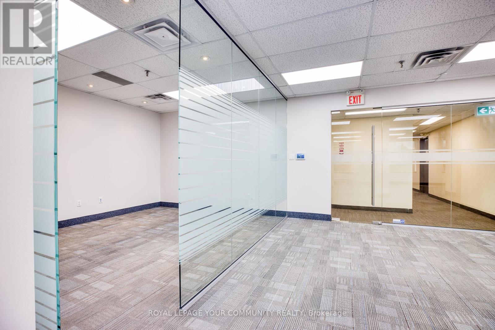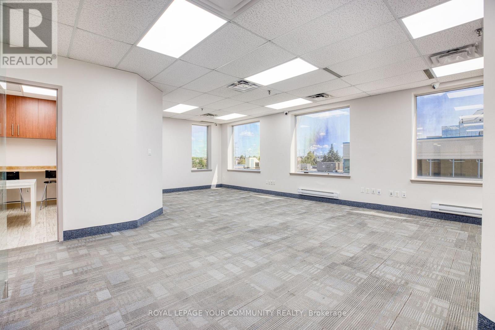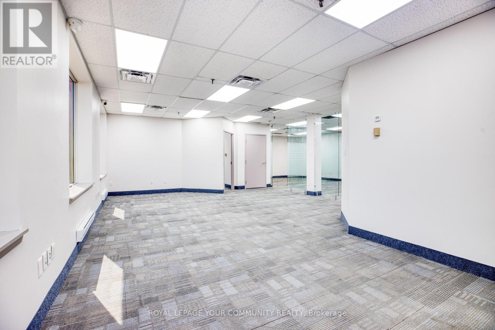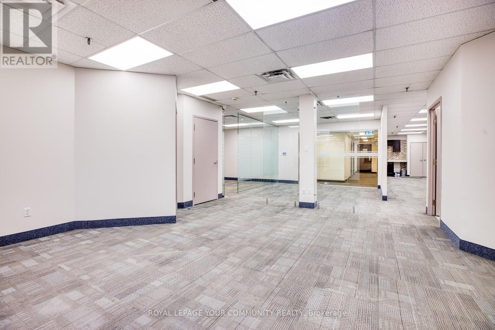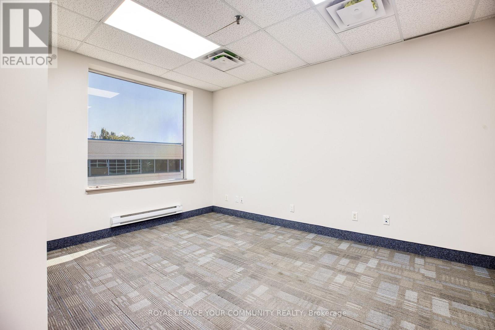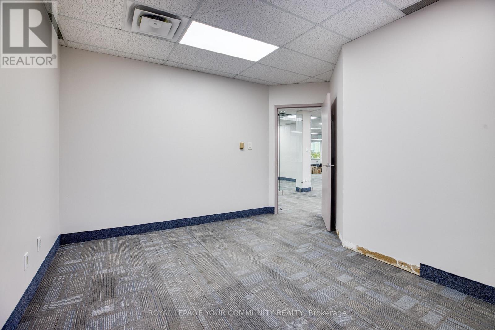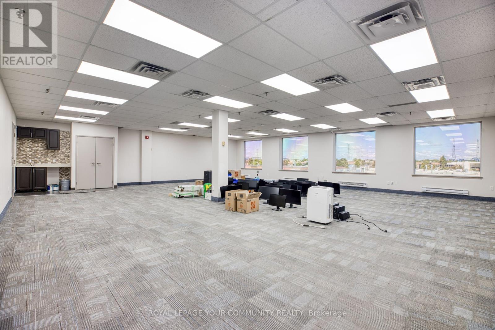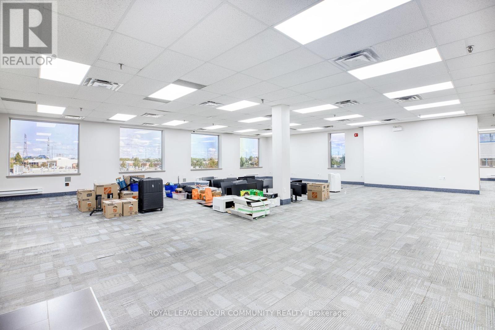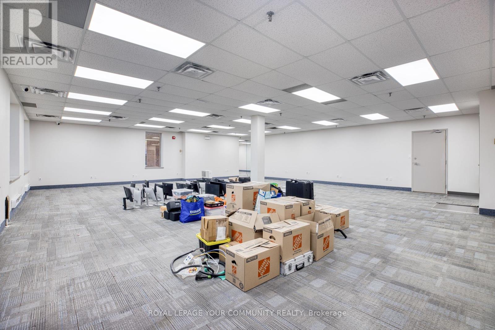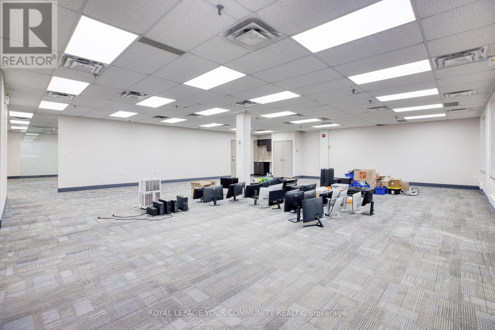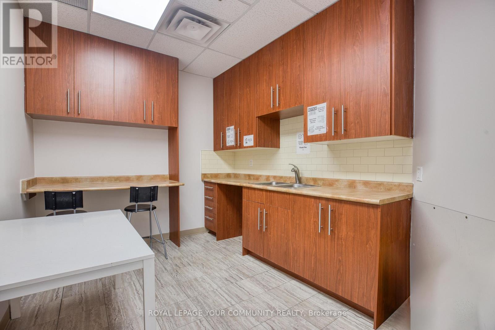2459 sqft
Fully Air Conditioned
Forced Air
$6,000 Monthly
Top floor, corner, spacious and bright, super functional, professional office space in prime Markham location, just minutes from Hwy 404, 407, Hwy 7. Superior floor plan incorporating 4 offices, reception area with luxury, double door glass entry, eat-in equipped kitchen and a storage room. Oversized unit at 2459 sq.ft., custom created from 3 original units, boasting two large open workplaces for multiple desks and two full size private offices. Ample free parking space for the owner/tenant and visitors alike (more than 200 surface parking spots are available). Freshly painted, updated and cleaned - ready for a quick possession. Come, see and make an offer! Priced attractively to excite attention, easy to view with short notice! Property taxes, management fee, heat, air conditioning, hydro and water - all included. HST is not included in gross rent. Note office measurements:1st office: 36'8" x 41'9", 2nd: 29'4" x 19'10, 3rd: 19'10" x 14'1", 4th: 17'2" x 14'0", Reception: 19'11" x 16'6", Kitchen: 15'2" x 8'10" (id:49187)
Business
|
Business Type
|
Other |
|
Business Sub Type
|
Professional office(s) |
Property Details
|
MLS® Number
|
N12370484 |
|
Property Type
|
Office |
|
Community Name
|
Milliken Mills West |
|
Amenities Near By
|
Highway, Public Transit |
|
Features
|
Elevator |
Building
|
Appliances
|
Alarm System, Window Coverings |
|
Cooling Type
|
Fully Air Conditioned |
|
Heating Fuel
|
Natural Gas |
|
Heating Type
|
Forced Air |
|
Size Interior
|
2459 Sqft |
|
Type
|
Offices |
|
Utility Water
|
Municipal Water |
Land
|
Acreage
|
No |
|
Land Amenities
|
Highway, Public Transit |
|
Size Irregular
|
Premium Corner Unit |
|
Size Total Text
|
Premium Corner Unit |
|
Zoning Description
|
Commercial |
https://www.realtor.ca/real-estate/28791329/306-2750-14th-avenue-markham-milliken-mills-west-milliken-mills-west

