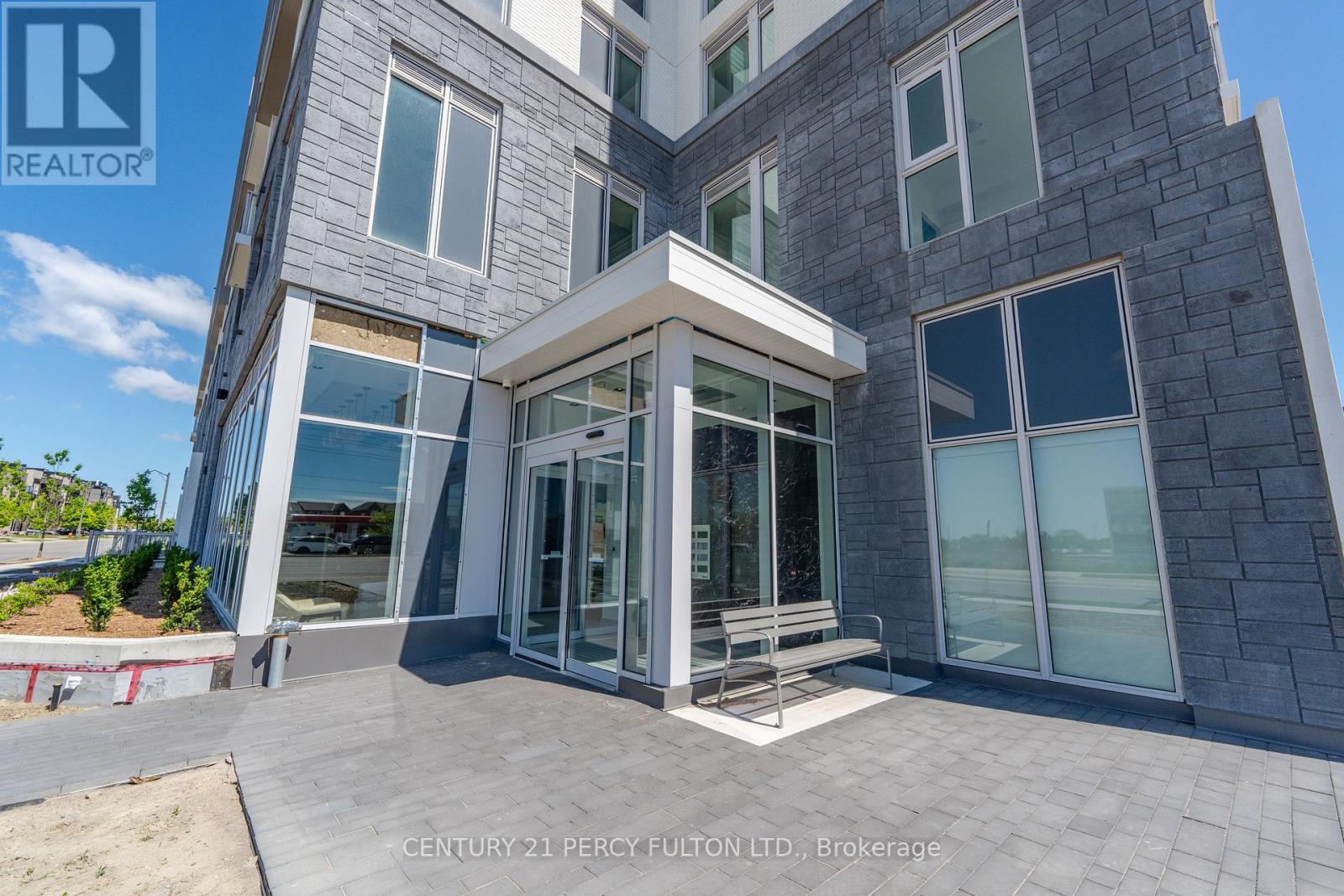2 Bedroom
1 Bathroom
600 - 699 sqft
Central Air Conditioning
Forced Air
$2,150 Monthly
Be the First to Live in This Stunning, Brand-New 1+1 Unit! This never-lived-in suite offers 622 sqft. of thoughtfully designed interior space, plus a 40 sqft. balcony perfect for relaxing or entertaining. Natural light pours in through large windows, illuminating the open-concept layout and highlighting the modern, high-end laminate flooring throughout. Enjoy a functional floor plan with 9 ft smooth ceilings and a stylish kitchen featuring upgraded extended-height cabinetry, quartz countertops, stainless steel appliances, and a sleek subway tile backsplash. Perfectly situated within walking distance to grocery stores, shopping plazas, restaurants, and parks, with public transit right at your doorstep. Building amenities include a rooftop patio and party room. Includes one parking space and one locker. Move-in ready - don't miss this incredible opportunity! (id:49187)
Property Details
|
MLS® Number
|
W12193049 |
|
Property Type
|
Single Family |
|
Community Name
|
1040 - OA Rural Oakville |
|
Amenities Near By
|
Park, Public Transit, Schools |
|
Community Features
|
Pet Restrictions, Community Centre |
|
Features
|
Balcony, Carpet Free |
|
Parking Space Total
|
1 |
Building
|
Bathroom Total
|
1 |
|
Bedrooms Above Ground
|
1 |
|
Bedrooms Below Ground
|
1 |
|
Bedrooms Total
|
2 |
|
Age
|
New Building |
|
Amenities
|
Security/concierge, Exercise Centre, Party Room, Visitor Parking, Storage - Locker |
|
Appliances
|
Garage Door Opener Remote(s), Dishwasher, Dryer, Microwave, Range, Stove, Washer, Window Coverings, Refrigerator |
|
Cooling Type
|
Central Air Conditioning |
|
Exterior Finish
|
Concrete |
|
Flooring Type
|
Laminate |
|
Heating Fuel
|
Natural Gas |
|
Heating Type
|
Forced Air |
|
Size Interior
|
600 - 699 Sqft |
|
Type
|
Apartment |
Parking
Land
|
Acreage
|
No |
|
Land Amenities
|
Park, Public Transit, Schools |
Rooms
| Level |
Type |
Length |
Width |
Dimensions |
|
Flat |
Living Room |
5.68 m |
3.4 m |
5.68 m x 3.4 m |
|
Flat |
Dining Room |
5.68 m |
3.4 m |
5.68 m x 3.4 m |
|
Flat |
Kitchen |
5.68 m |
3.4 m |
5.68 m x 3.4 m |
|
Flat |
Den |
1.67 m |
1.5 m |
1.67 m x 1.5 m |
|
Flat |
Bedroom |
3.07 m |
3.09 m |
3.07 m x 3.09 m |
https://www.realtor.ca/real-estate/28409653/306-412-silver-maple-road-oakville-oa-rural-oakville-1040-oa-rural-oakville







































