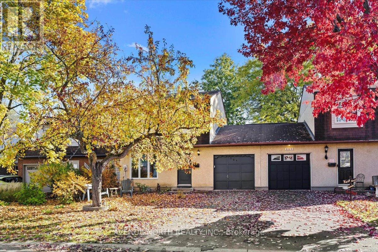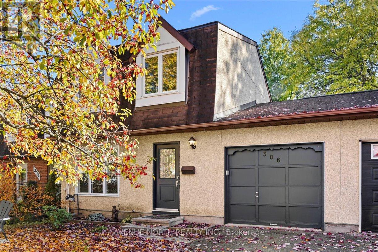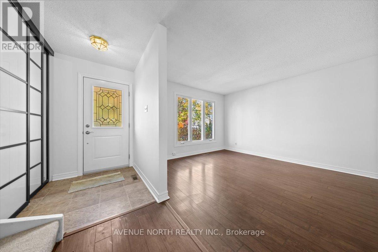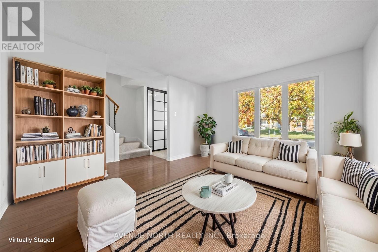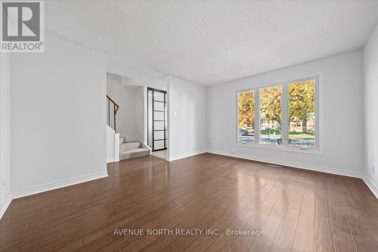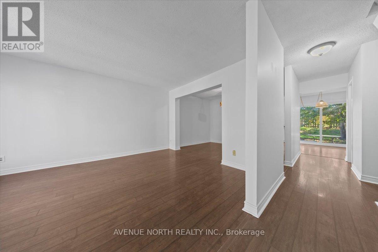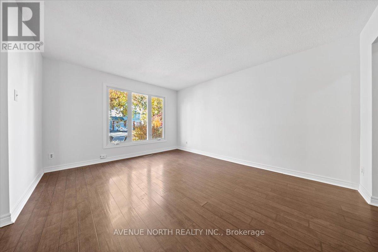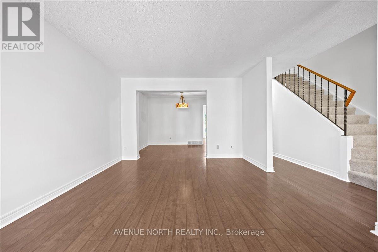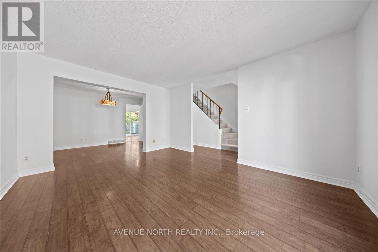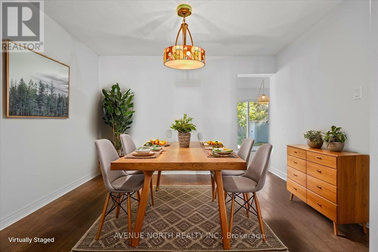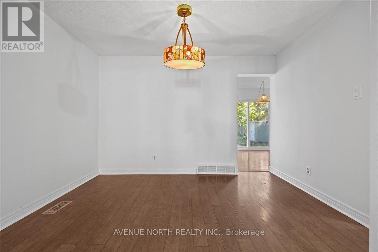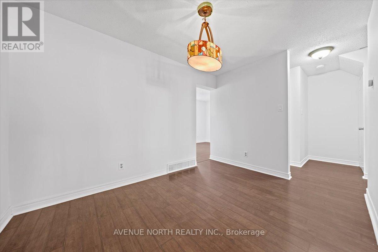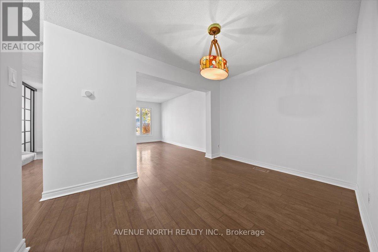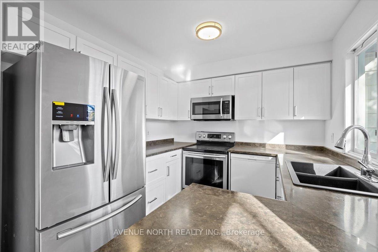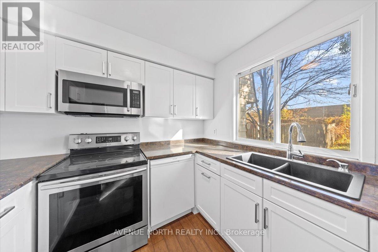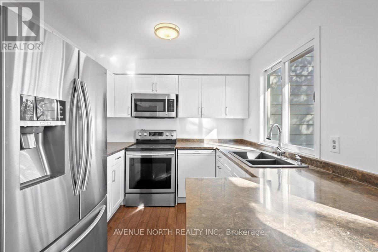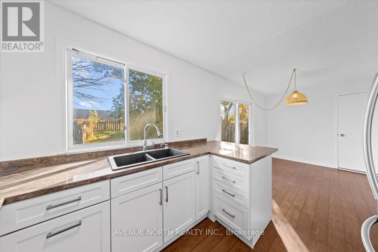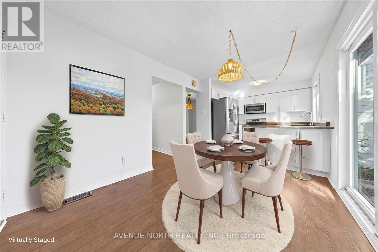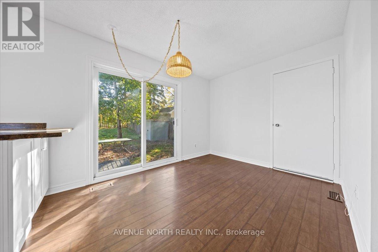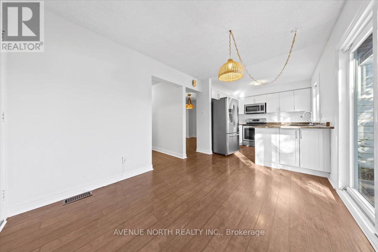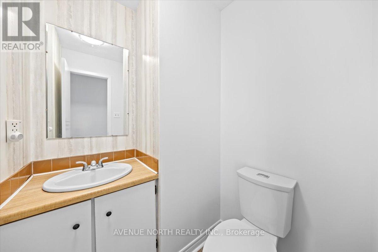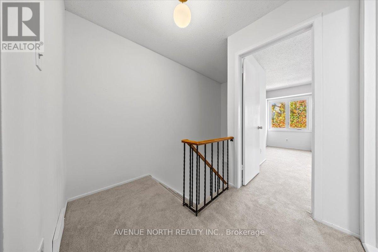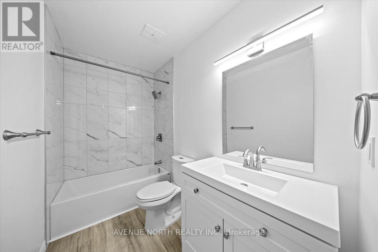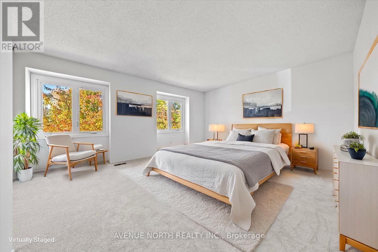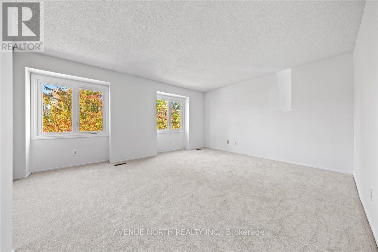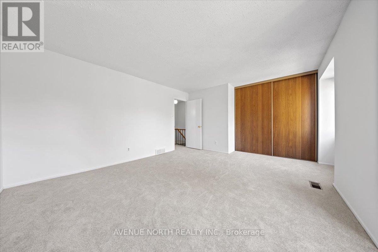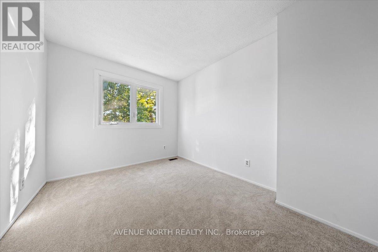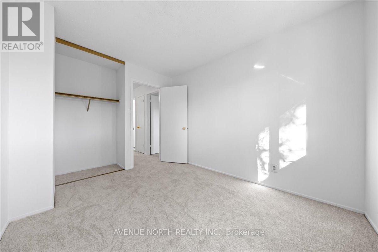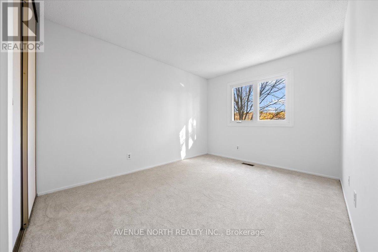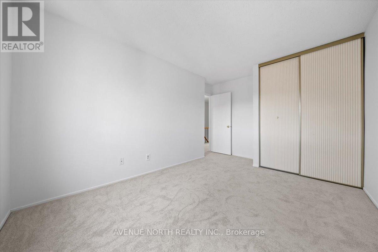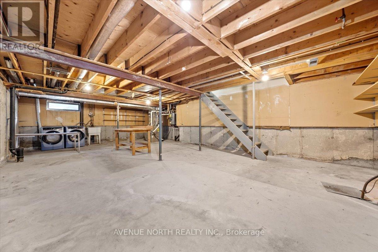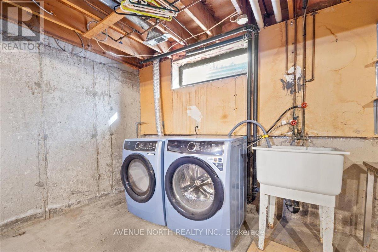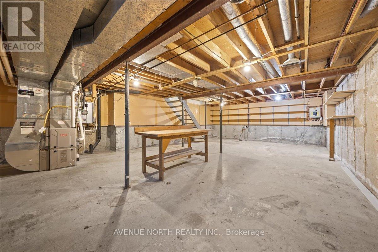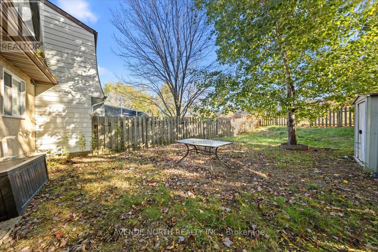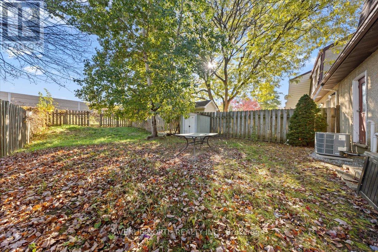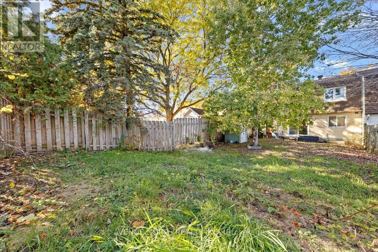3 Bedroom
2 Bathroom
1100 - 1500 sqft
Central Air Conditioning
Forced Air
$525,000
Welcome to 306 Elderberry Terrace, a beautifully maintained three-bedroom, two-bath carriage home tucked away on a quiet, family-friendly street in the sought-after community of Châtelaine Village, Orléans. Lovingly owned by the same family since 1978, this residence perfectly balances timeless charm with thoughtful modern updates. The bright and inviting main level is framed by oversized Verdun windows that fill the living area with natural light. The fully renovated kitchen (2018) features timeless cabinetry, updated countertops, and stainless-steel appliances-complemented by a new washer and dryer (2024). With fresh paint and new carpeting upstairs (2025), this home is truly move-in ready. Upstairs, three generous bedrooms provide comfortable spaces for a growing family, guests, or a home office. The main bathroom, fully renovated in October 2025, features elegant tilework and quality fixtures. Recent updates, including a new A/C (2025) and front door (2020), showcase the care and pride of ownership that have kept this home in exceptional condition. Outside, the deep 125-foot lot with no rear neighbours offers privacy and space for gardening, play, or relaxing summer evenings. The lower level includes convenient laundry and ample storage, offering a blank canvas ready to be personalized. Ideally located near excellent schools, shopping, transit, the Ottawa River pathways, and Petrie Island beaches, with easy access to Highway 174, this property offers quiet suburban living with all the conveniences of the city close at hand. A perfect turn-key opportunity on a peaceful street-ideal for young families or first-time buyers seeking comfort, character, and community in one of Orléans' most established neighbourhoods. (id:49187)
Property Details
|
MLS® Number
|
X12496098 |
|
Property Type
|
Single Family |
|
Neigbourhood
|
Queenswood Village |
|
Community Name
|
1101 - Chatelaine Village |
|
Parking Space Total
|
3 |
Building
|
Bathroom Total
|
2 |
|
Bedrooms Above Ground
|
3 |
|
Bedrooms Total
|
3 |
|
Age
|
31 To 50 Years |
|
Appliances
|
Water Heater - Tankless, Water Heater, Dishwasher, Dryer, Hood Fan, Microwave, Stove, Washer, Refrigerator |
|
Basement Development
|
Unfinished |
|
Basement Type
|
N/a (unfinished) |
|
Construction Style Attachment
|
Attached |
|
Cooling Type
|
Central Air Conditioning |
|
Exterior Finish
|
Stucco, Concrete |
|
Foundation Type
|
Poured Concrete |
|
Half Bath Total
|
1 |
|
Heating Fuel
|
Natural Gas |
|
Heating Type
|
Forced Air |
|
Stories Total
|
2 |
|
Size Interior
|
1100 - 1500 Sqft |
|
Type
|
Row / Townhouse |
|
Utility Water
|
Municipal Water |
Parking
Land
|
Acreage
|
No |
|
Sewer
|
Sanitary Sewer |
|
Size Depth
|
125 Ft |
|
Size Frontage
|
30 Ft |
|
Size Irregular
|
30 X 125 Ft |
|
Size Total Text
|
30 X 125 Ft |
Rooms
| Level |
Type |
Length |
Width |
Dimensions |
|
Second Level |
Bedroom |
4.89 m |
4.05 m |
4.89 m x 4.05 m |
|
Second Level |
Bedroom 2 |
3.23 m |
4.36 m |
3.23 m x 4.36 m |
|
Second Level |
Bedroom 3 |
2.43 m |
3.22 m |
2.43 m x 3.22 m |
|
Main Level |
Bathroom |
1.49 m |
1.48 m |
1.49 m x 1.48 m |
|
Main Level |
Kitchen |
6.04 m |
2.77 m |
6.04 m x 2.77 m |
|
Main Level |
Dining Room |
3.41 m |
2.7 m |
3.41 m x 2.7 m |
|
Main Level |
Living Room |
3.41 m |
4.43 m |
3.41 m x 4.43 m |
https://www.realtor.ca/real-estate/29053296/306-elderberry-terrace-ottawa-1101-chatelaine-village

