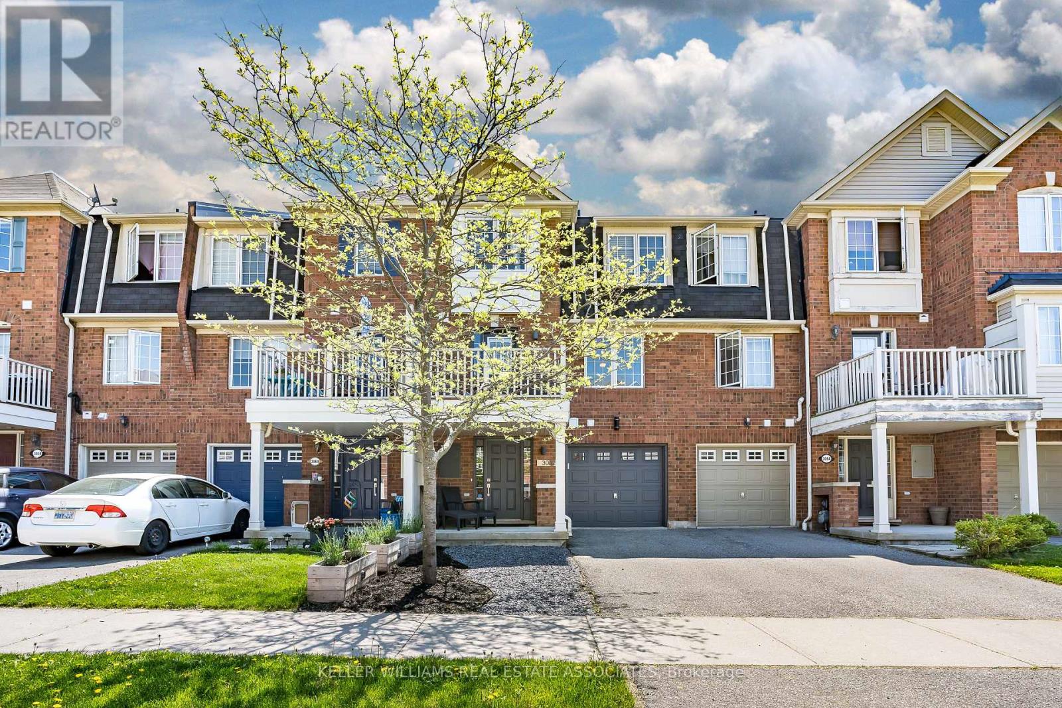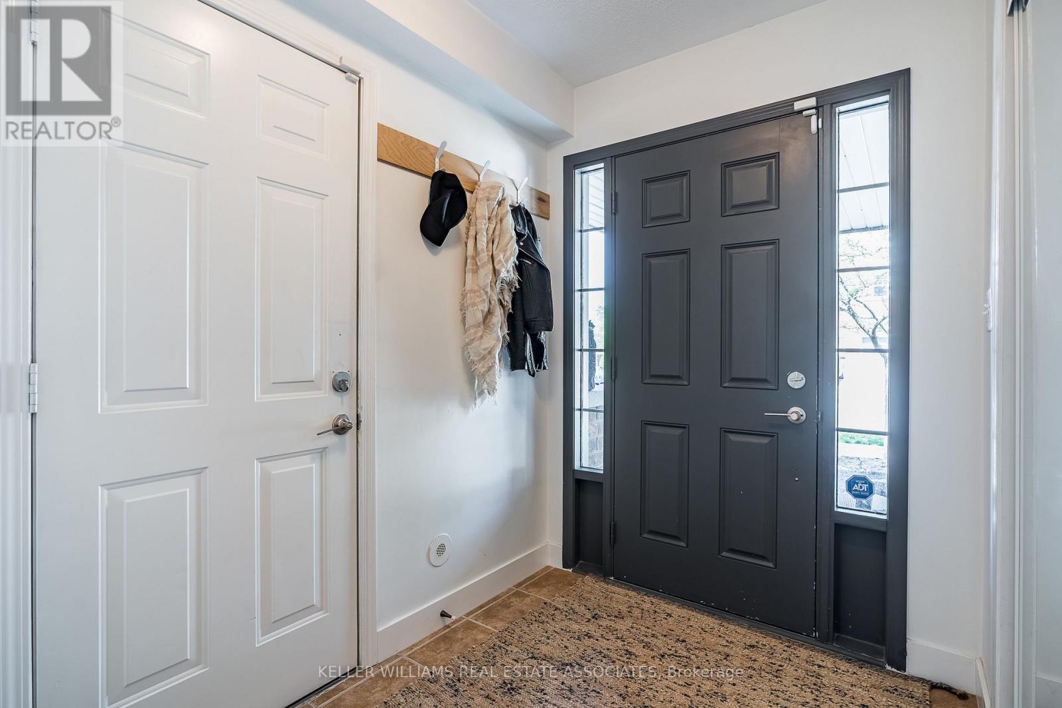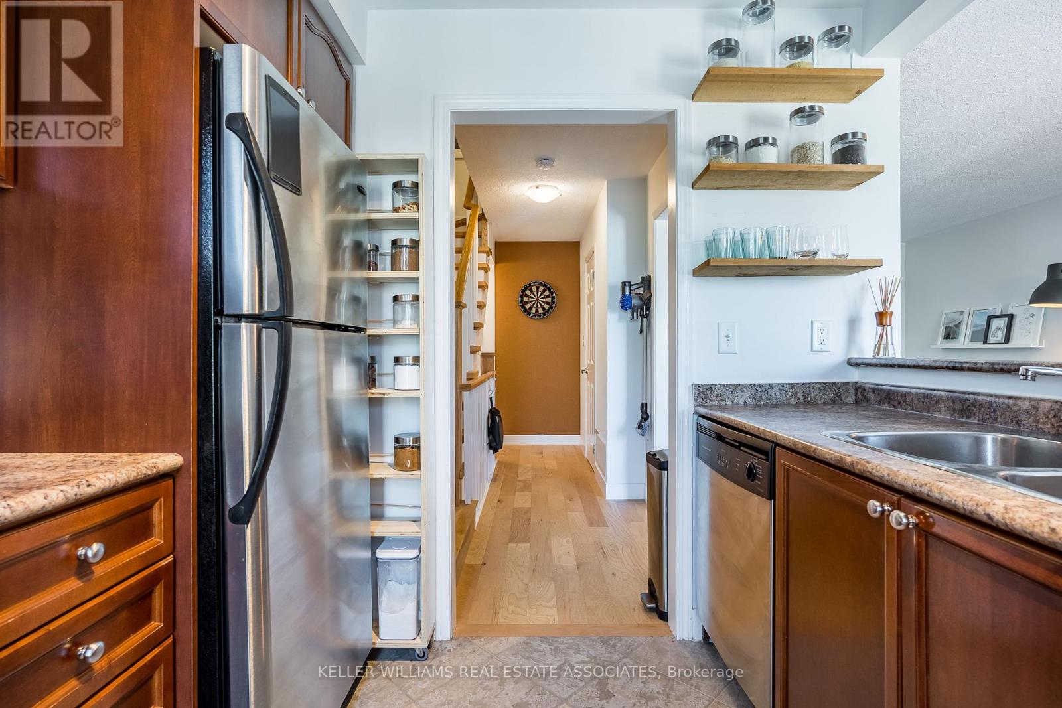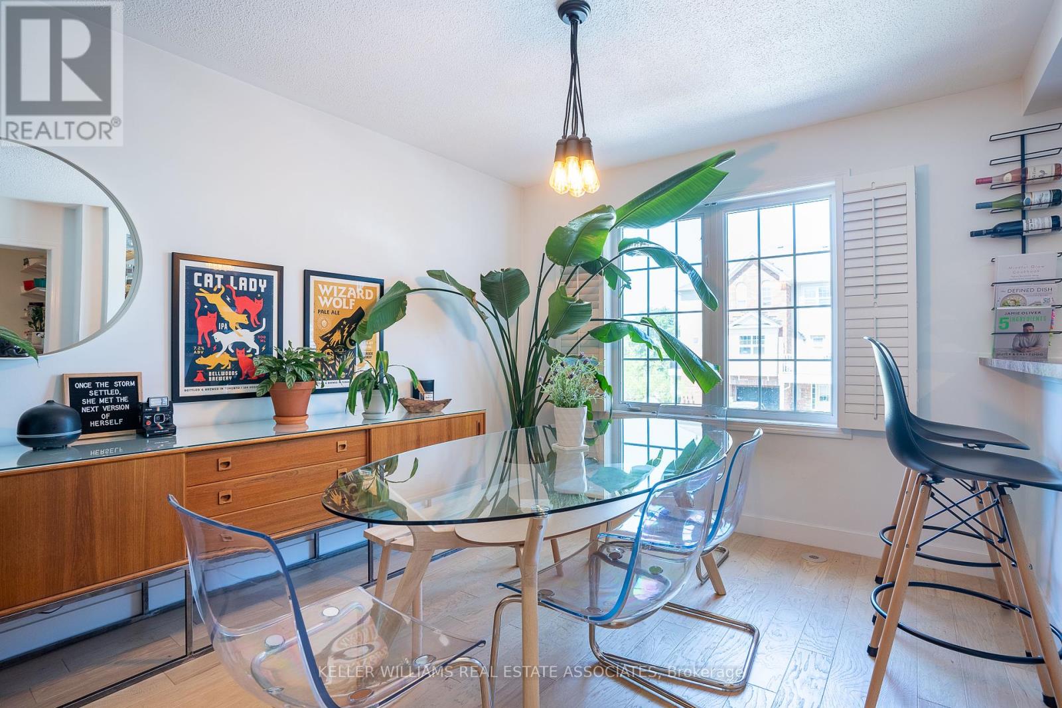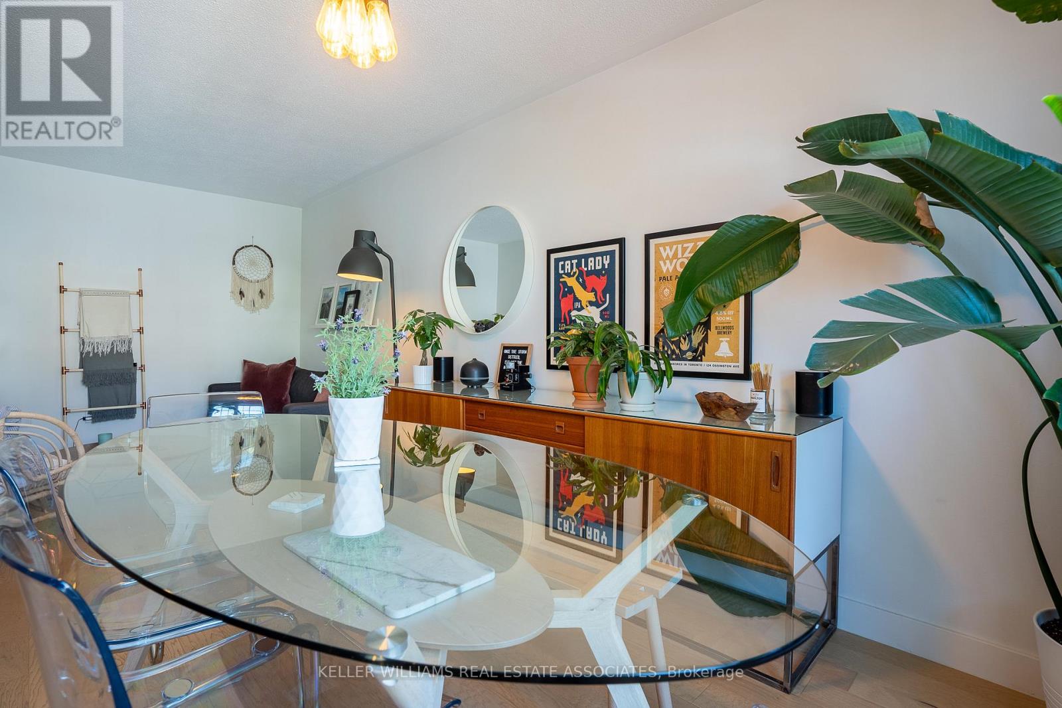2 Bedroom
2 Bathroom
700 - 1100 sqft
Central Air Conditioning
Forced Air
$749,999
Welcome To 3062 Dewridge Ave! This Freehold Townhome In Sought-After Bronte Creek, Offering Over 1,000 Sq. Ft. Of Comfortable Living Space With Inside Entry From The Garage. The Main Level Features A Spacious Foyer, Ample Storage, And A Convenient Laundry Room. The Second Floor Is Ideal For Entertaining, Showcasing An Open-Concept Living And Dining Area With California Shutters And A Breakfast Bar Overlooking The Kitchen, Which Includes Built-In Appliances And A Walk-Out To A Private BalconyPerfect For Relaxation. A Stylish 2-Piece Bathroom Completes This Level. Upstairs, The Third Floor Offers A Well-Appointed Primary Bedroom And A Second Bedroom, Along With A Bright 4-Piece Main Bathroom. This Is A Perfect Starter Home Or Investment Property, Ideally Located Close To Bronte GO Station, Public Transit, Highway 407, Oakville Trafalgar Hospital, Parks, Trails, Schools, Shopping, And More. Dont Miss This Opportunity To Own In One Of Oakville's Most Desirable Neighbourhoods! **Tenant Will Be Leaving On July 1st, 2025** (id:49187)
Property Details
|
MLS® Number
|
W12197436 |
|
Property Type
|
Single Family |
|
Neigbourhood
|
Palermo |
|
Community Name
|
1000 - BC Bronte Creek |
|
Amenities Near By
|
Hospital, Park, Place Of Worship, Public Transit |
|
Equipment Type
|
Water Heater - Gas |
|
Parking Space Total
|
2 |
|
Rental Equipment Type
|
Water Heater - Gas |
Building
|
Bathroom Total
|
2 |
|
Bedrooms Above Ground
|
2 |
|
Bedrooms Total
|
2 |
|
Appliances
|
Dryer, Washer, Window Coverings |
|
Construction Style Attachment
|
Attached |
|
Cooling Type
|
Central Air Conditioning |
|
Exterior Finish
|
Brick |
|
Flooring Type
|
Hardwood, Tile |
|
Foundation Type
|
Unknown |
|
Half Bath Total
|
1 |
|
Heating Fuel
|
Natural Gas |
|
Heating Type
|
Forced Air |
|
Stories Total
|
3 |
|
Size Interior
|
700 - 1100 Sqft |
|
Type
|
Row / Townhouse |
|
Utility Water
|
Municipal Water |
Parking
Land
|
Acreage
|
No |
|
Land Amenities
|
Hospital, Park, Place Of Worship, Public Transit |
|
Sewer
|
Sanitary Sewer |
|
Size Depth
|
44 Ft ,3 In |
|
Size Frontage
|
20 Ft ,2 In |
|
Size Irregular
|
20.2 X 44.3 Ft |
|
Size Total Text
|
20.2 X 44.3 Ft|under 1/2 Acre |
|
Zoning Description
|
Rh Sp:258 |
Rooms
| Level |
Type |
Length |
Width |
Dimensions |
|
Second Level |
Living Room |
3.48 m |
3.23 m |
3.48 m x 3.23 m |
|
Second Level |
Dining Room |
3.5 m |
2.49 m |
3.5 m x 2.49 m |
|
Second Level |
Kitchen |
2.82 m |
2.55 m |
2.82 m x 2.55 m |
|
Third Level |
Primary Bedroom |
4.53 m |
2.98 m |
4.53 m x 2.98 m |
|
Third Level |
Bedroom |
3.07 m |
2.61 m |
3.07 m x 2.61 m |
|
Ground Level |
Laundry Room |
1.75 m |
4.45 m |
1.75 m x 4.45 m |
https://www.realtor.ca/real-estate/28419427/3062-dewridge-avenue-oakville-bc-bronte-creek-1000-bc-bronte-creek

