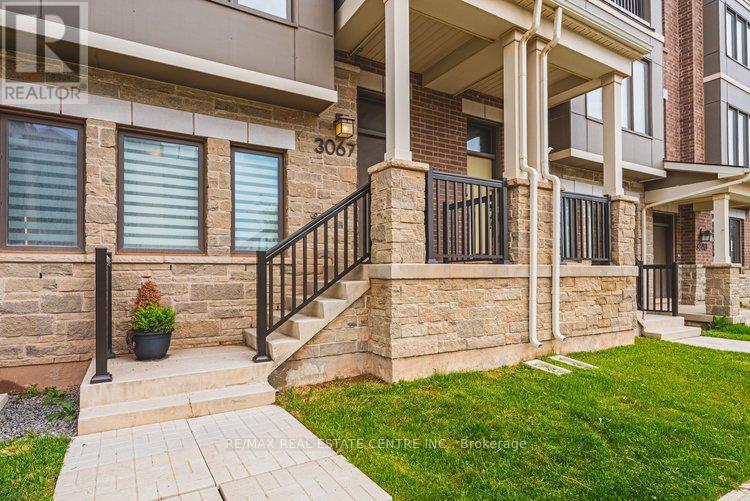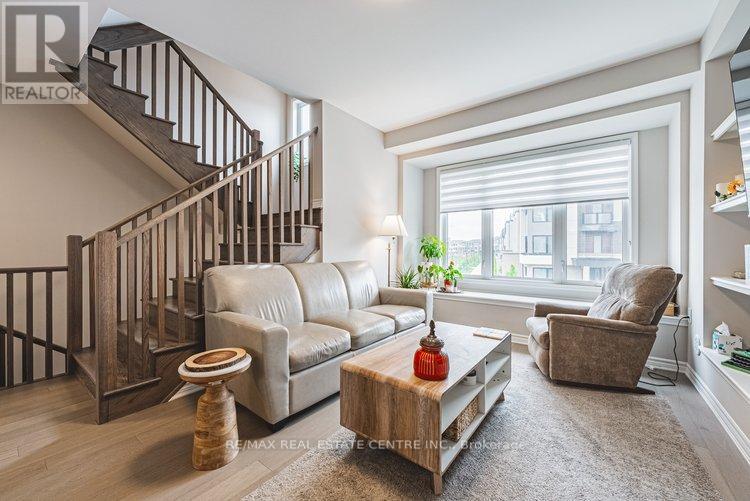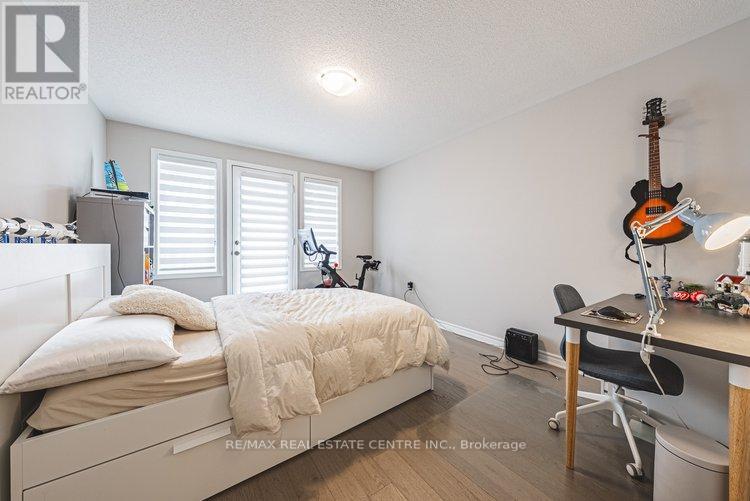4 Bedroom
4 Bathroom
2000 - 2500 sqft
Fireplace
Central Air Conditioning
Forced Air
$3,900 Monthly
Gorgeous Townhome In Joshua Meadows. Modern luxury executive three-storey freehold townhome with 4 Bedrooms and 3.5 Washrooms, 2 Car Garage.1 Bedroom on ground floor with private 3 PC washroom . Overlooking Pond with an obstructive view . Contemporary Design w/ Brick & Stone Front. Entrance with Covered Front Porch, 9' Ceiling on Main & Ground Floor with 8' Doors. Hardwood Floors throughout the house & Smooth Ceiling, Oak Staircase. Upgraded Kitchen Cabinet with Valance Lighting, Quartz Breakfast Countertop with Backsplash & S/S Appliances.The upgraded kitchen is a standout, with custom cabinetry, an island with a breakfast bar, quartz countertops, upgraded floors, stainless steel appliances with W/O to Deck for your summer entertainment.The primary bedroom boasts a luxurious 4-piece ensuite bathroom, complete with an extra-large shower. Roof Top Terrace. SmartThermostat & Water Softener. Steps to Pond, Mins Walk To Shopping Plaza & Public Transit, Close to Trail, Golf Course& Hwy403/407 .Brand new public school (JK - Grade 8) opening this September, and within close proximity to St. Cecilia Catholic Elementary School. Convenience of Starbucks, Shoppers Drug Mart, Canadian Tire, and additional shops and amenities .A fantastic layout and design!!! (id:49187)
Property Details
|
MLS® Number
|
W12183960 |
|
Property Type
|
Single Family |
|
Community Name
|
1010 - JM Joshua Meadows |
|
Features
|
In Suite Laundry |
|
Parking Space Total
|
2 |
|
View Type
|
View |
Building
|
Bathroom Total
|
4 |
|
Bedrooms Above Ground
|
4 |
|
Bedrooms Total
|
4 |
|
Age
|
0 To 5 Years |
|
Amenities
|
Fireplace(s) |
|
Appliances
|
Water Softener, Window Coverings |
|
Construction Style Attachment
|
Attached |
|
Cooling Type
|
Central Air Conditioning |
|
Exterior Finish
|
Brick, Stone |
|
Fireplace Present
|
Yes |
|
Fireplace Total
|
1 |
|
Flooring Type
|
Hardwood |
|
Foundation Type
|
Poured Concrete |
|
Half Bath Total
|
1 |
|
Heating Fuel
|
Natural Gas |
|
Heating Type
|
Forced Air |
|
Stories Total
|
3 |
|
Size Interior
|
2000 - 2500 Sqft |
|
Type
|
Row / Townhouse |
|
Utility Water
|
Municipal Water |
Parking
Land
|
Acreage
|
No |
|
Sewer
|
Sanitary Sewer |
|
Size Frontage
|
19 Ft ,10 In |
|
Size Irregular
|
19.9 Ft |
|
Size Total Text
|
19.9 Ft |
|
Surface Water
|
Lake/pond |
Rooms
| Level |
Type |
Length |
Width |
Dimensions |
|
Second Level |
Primary Bedroom |
5.2 m |
3.1 m |
5.2 m x 3.1 m |
|
Second Level |
Bedroom 2 |
3.5 m |
2.6 m |
3.5 m x 2.6 m |
|
Second Level |
Bedroom 3 |
4.2 m |
3.15 m |
4.2 m x 3.15 m |
|
Main Level |
Living Room |
5.85 m |
4.7 m |
5.85 m x 4.7 m |
|
Main Level |
Dining Room |
5.85 m |
4.7 m |
5.85 m x 4.7 m |
|
Main Level |
Kitchen |
4.6 m |
4.25 m |
4.6 m x 4.25 m |
|
Ground Level |
Bedroom 4 |
4.3 m |
3.5 m |
4.3 m x 3.5 m |
https://www.realtor.ca/real-estate/28390391/3067-john-mckay-boulevard-oakville-jm-joshua-meadows-1010-jm-joshua-meadows



























