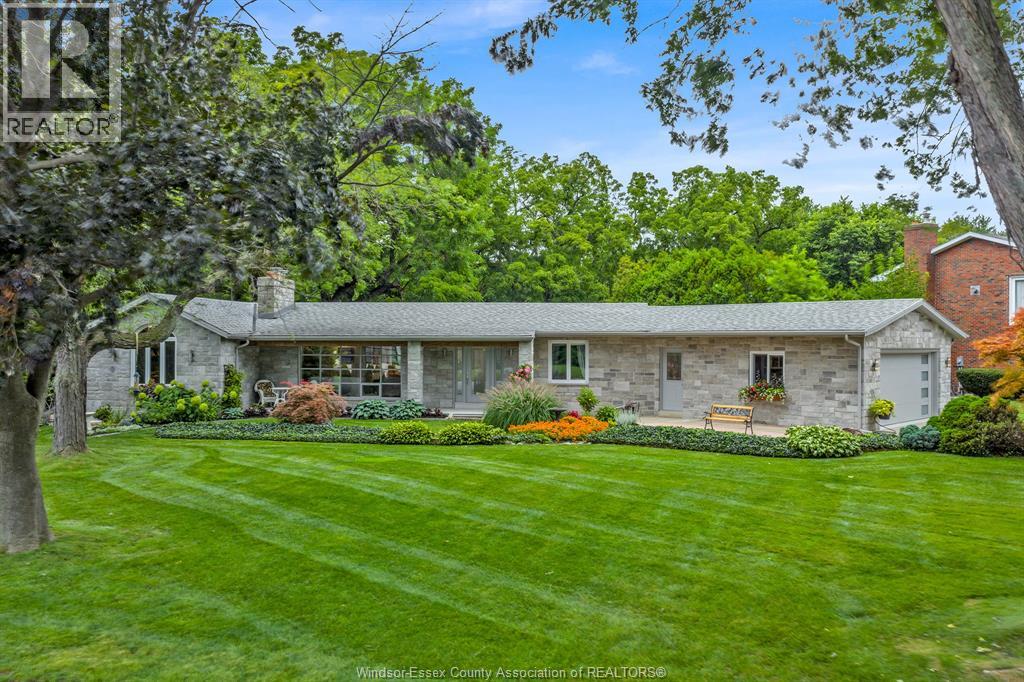4 Bedroom
2 Bathroom
Bungalow, Ranch
Fireplace
Central Air Conditioning
Forced Air
Landscaped
$939,900
Welcome to this stunning home tucked away on a peaceful cul-de-sac, surrounded by mature trees that offer privacy and a serene setting. Featuring 3 bedrooms and 2 bathrooms, including a private ensuite, this home has been thoughtfully designed for both comfort and style. The inviting main level boasts a beautiful kitchen with modern finishes, perfect for family meals or entertaining guests. Enjoy the comfort of in-floor heating in the office area. The basement is partially finished-divided with panel walls into three rooms, offering flexible space with plenty of potential. Step outside and enjoy the natural surroundings, with the added benefit of ownership of a shared water lot-bringing a unique lifestyle opportunity to this property. This charming home combines tranquility, functionality, and a touch of nature, all within exclusive area. Call today for your private showing! (id:49187)
Property Details
|
MLS® Number
|
25021045 |
|
Property Type
|
Single Family |
|
Features
|
Cul-de-sac, Ravine, Double Width Or More Driveway, Concrete Driveway |
Building
|
Bathroom Total
|
2 |
|
Bedrooms Above Ground
|
3 |
|
Bedrooms Below Ground
|
1 |
|
Bedrooms Total
|
4 |
|
Appliances
|
Cooktop, Dishwasher, Dryer, Microwave, Refrigerator, Washer, Oven |
|
Architectural Style
|
Bungalow, Ranch |
|
Constructed Date
|
1968 |
|
Construction Style Attachment
|
Detached |
|
Cooling Type
|
Central Air Conditioning |
|
Exterior Finish
|
Stone |
|
Fireplace Fuel
|
Gas |
|
Fireplace Present
|
Yes |
|
Fireplace Type
|
Direct Vent |
|
Flooring Type
|
Ceramic/porcelain, Hardwood |
|
Foundation Type
|
Block |
|
Heating Fuel
|
Natural Gas, See Remarks |
|
Heating Type
|
Forced Air |
|
Stories Total
|
1 |
|
Type
|
House |
Parking
|
Garage
|
|
|
Heated Garage
|
|
|
Inside Entry
|
|
Land
|
Acreage
|
No |
|
Landscape Features
|
Landscaped |
|
Sewer
|
Septic System |
|
Size Irregular
|
104.5 X / 0.558 Ac |
|
Size Total Text
|
104.5 X / 0.558 Ac |
|
Zoning Description
|
R4 |
Rooms
| Level |
Type |
Length |
Width |
Dimensions |
|
Lower Level |
Other |
|
|
Measurements not available |
|
Lower Level |
Utility Room |
|
|
Measurements not available |
|
Lower Level |
Storage |
|
|
Measurements not available |
|
Lower Level |
Hobby Room |
|
|
Measurements not available |
|
Main Level |
4pc Bathroom |
|
|
Measurements not available |
|
Main Level |
4pc Ensuite Bath |
|
|
Measurements not available |
|
Main Level |
Foyer |
|
|
14.5 x 6 |
|
Main Level |
Bedroom |
|
|
15.5 x 11 |
|
Main Level |
Bedroom |
|
|
13 x 12.5 |
|
Main Level |
Primary Bedroom |
|
|
20.5 x 16 |
|
Main Level |
Laundry Room |
|
|
15 x 8 |
|
Main Level |
Kitchen |
|
|
15 x 13 |
|
Main Level |
Dining Room |
|
|
14 x 11.5 |
|
Main Level |
Living Room/fireplace |
|
|
22.5 x 13.5 |
https://www.realtor.ca/real-estate/28749585/3068-centennial-crescent-kingsville




















































