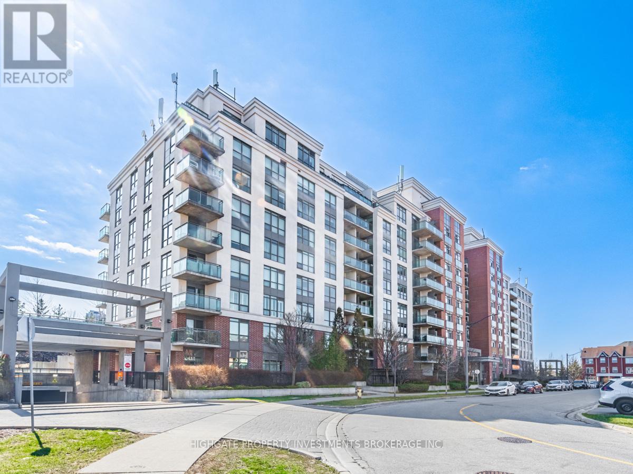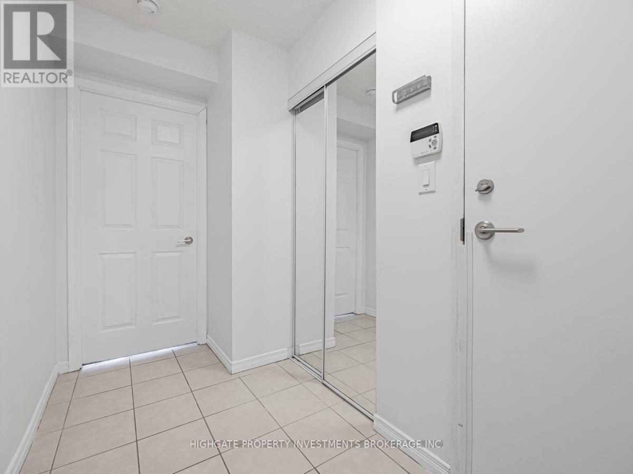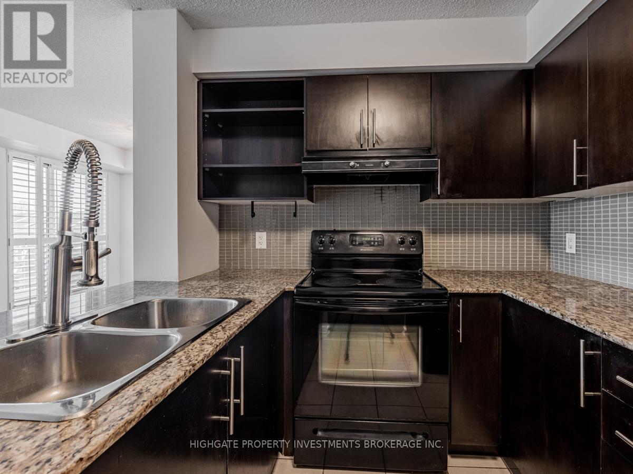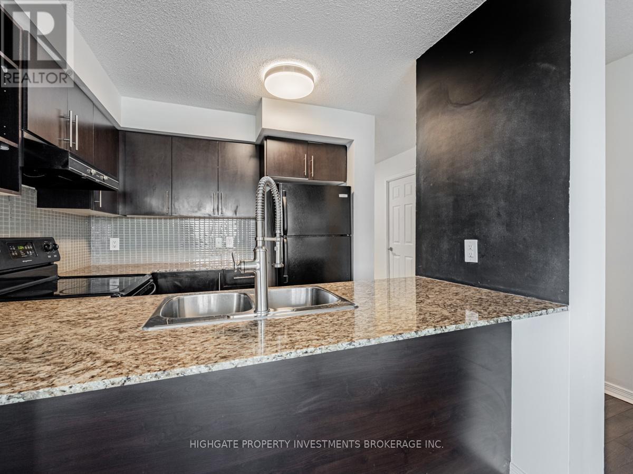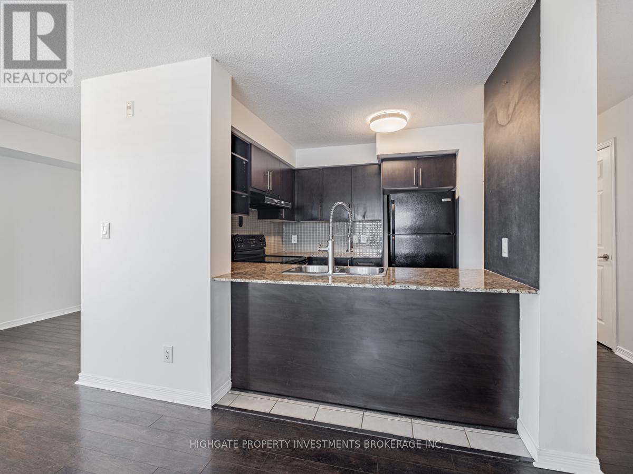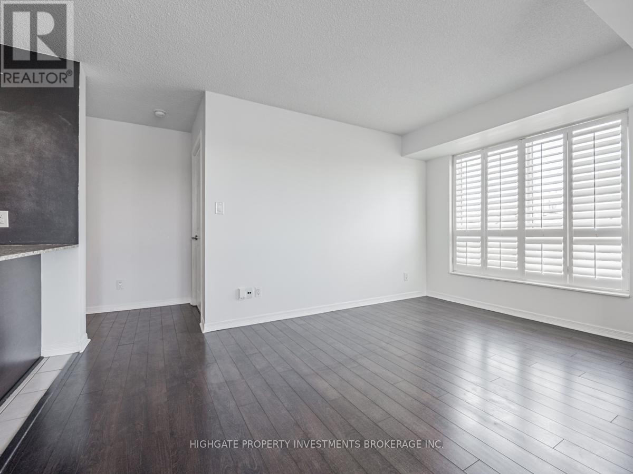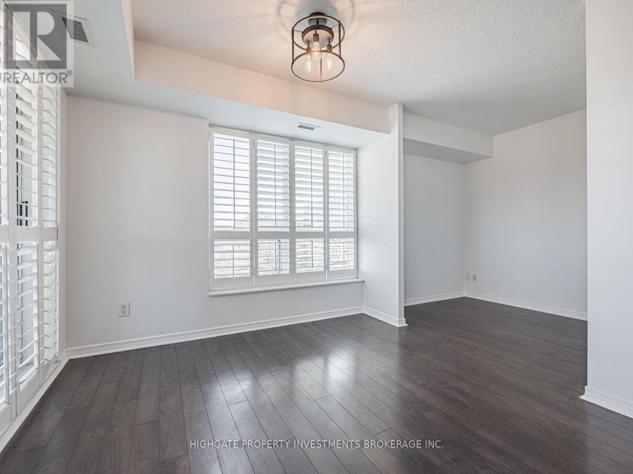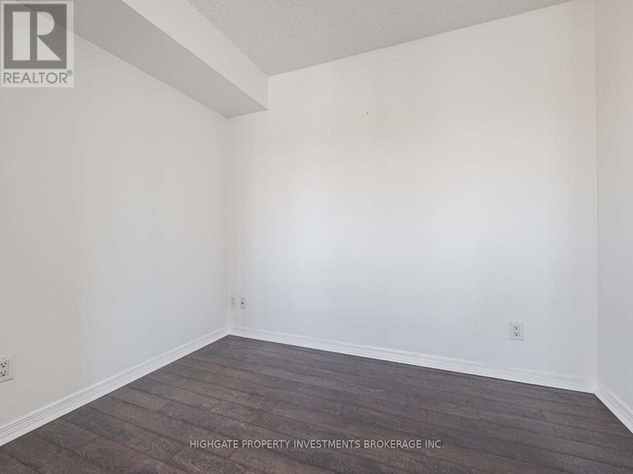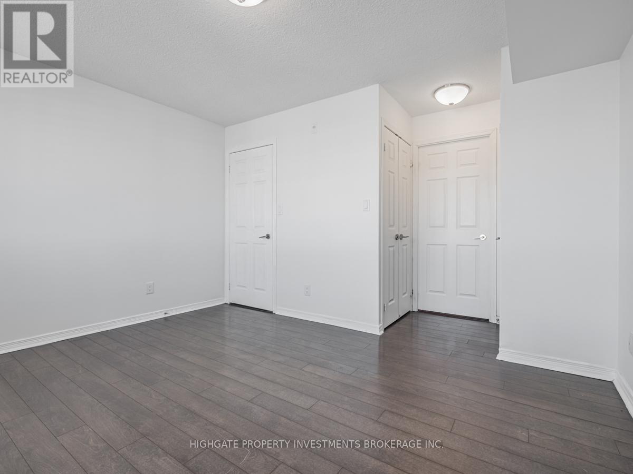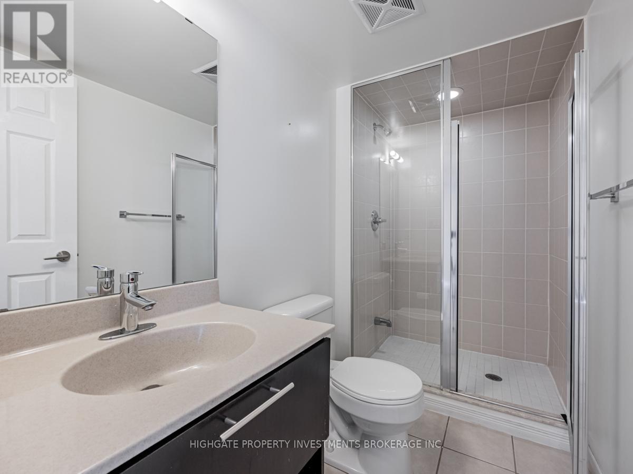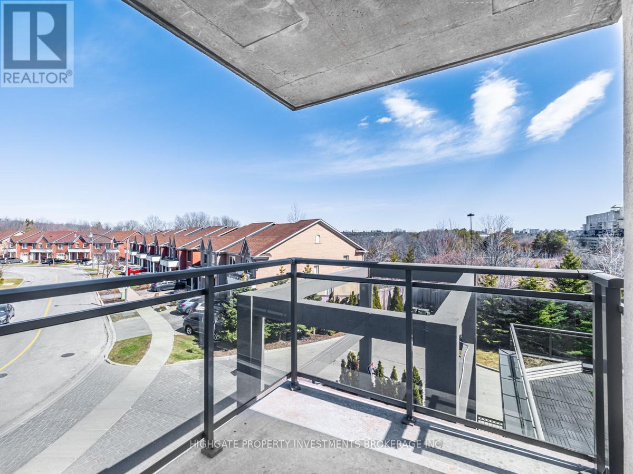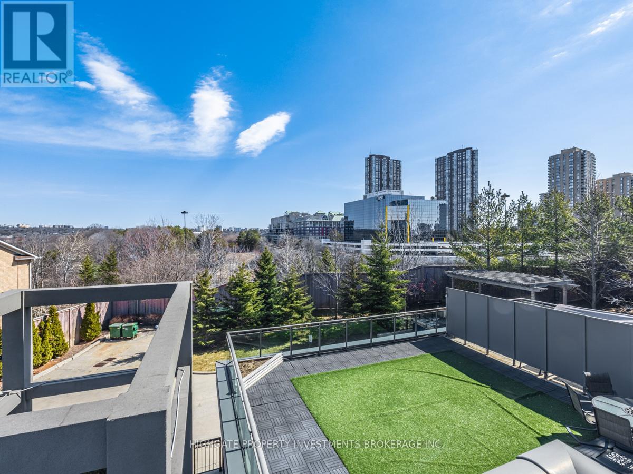3 Bedroom
2 Bathroom
900 - 999 sqft
Central Air Conditioning
Forced Air
$2,900 Monthly
Bright & Spacious End/Corner Unit - 2 Bed + 1, 2 Bath @ Don Mills/Eglinton. Premium & Modern Finishes Throughout. Open Concept Floorplan. Well Maintained & Cared For. Beautiful California Shudders. Stunning Kitchen Featuring Granite Countertops, Backsplash, B/I Shelving & Tile Flooring. Combined Living/Dining Room Spaces Include Laminate Flooring, Large Windows & W/O To Spacious Balcony. Large Den - Perfect For Working From Home! Primary Bedroom Includes His/Her Closets, 4Pc Ensuite, Laminate & Large Windows. Second Bedroom Features Plush Broadloom, Large Closet & Large Window. Whitw Shutters Thru-Out. Extra Parking Space Available! Great Location! Don Mills/Eglinton - Minutes To Shops @ Don Mills, Sunnybrook Park, Conservation Area, Transit, 404, 401, Lcbo, Walmart, Shopping & Groceries. (id:49187)
Property Details
|
MLS® Number
|
C12479538 |
|
Property Type
|
Single Family |
|
Neigbourhood
|
North York |
|
Community Name
|
Banbury-Don Mills |
|
Amenities Near By
|
Park, Public Transit, Schools |
|
Community Features
|
Pets Allowed With Restrictions |
|
Features
|
Ravine, Balcony |
|
Parking Space Total
|
1 |
Building
|
Bathroom Total
|
2 |
|
Bedrooms Above Ground
|
2 |
|
Bedrooms Below Ground
|
1 |
|
Bedrooms Total
|
3 |
|
Amenities
|
Security/concierge, Exercise Centre, Party Room, Visitor Parking, Storage - Locker |
|
Appliances
|
Dishwasher, Dryer, Microwave, Stove, Washer, Refrigerator |
|
Basement Type
|
None |
|
Cooling Type
|
Central Air Conditioning |
|
Exterior Finish
|
Brick |
|
Flooring Type
|
Laminate, Tile, Carpeted |
|
Heating Fuel
|
Natural Gas |
|
Heating Type
|
Forced Air |
|
Size Interior
|
900 - 999 Sqft |
|
Type
|
Apartment |
Parking
Land
|
Acreage
|
No |
|
Land Amenities
|
Park, Public Transit, Schools |
Rooms
| Level |
Type |
Length |
Width |
Dimensions |
|
Ground Level |
Living Room |
|
|
Measurements not available |
|
Ground Level |
Dining Room |
|
|
Measurements not available |
|
Ground Level |
Kitchen |
|
|
Measurements not available |
|
Ground Level |
Primary Bedroom |
|
|
Measurements not available |
|
Ground Level |
Bedroom 2 |
|
|
Measurements not available |
|
Ground Level |
Den |
|
|
Measurements not available |
https://www.realtor.ca/real-estate/29026965/307-120-dallimore-circle-toronto-banbury-don-mills-banbury-don-mills

