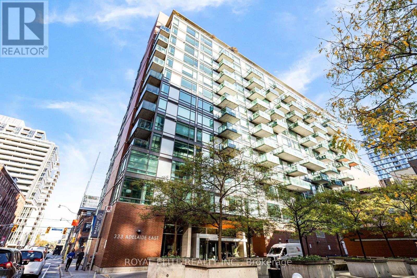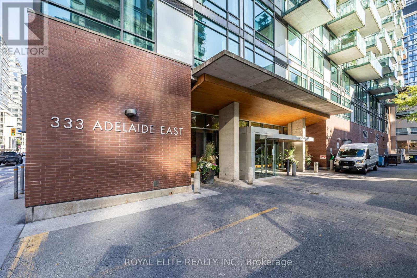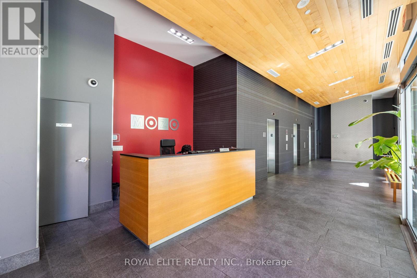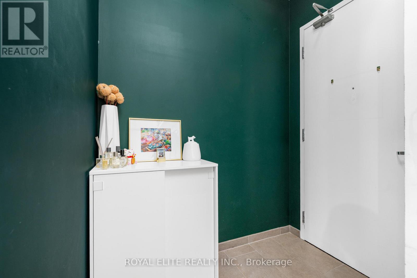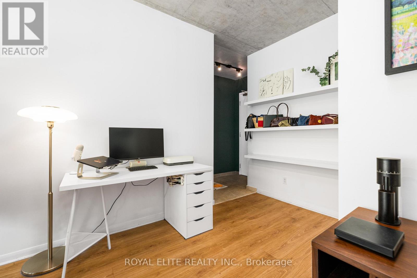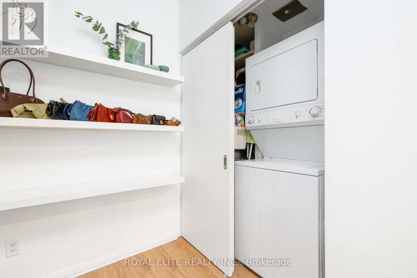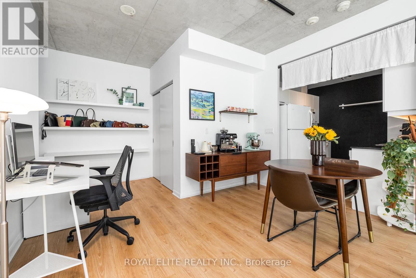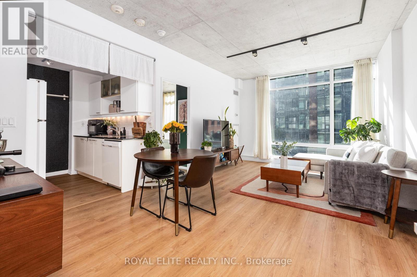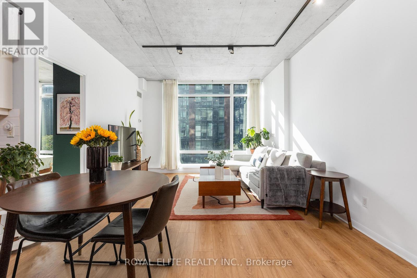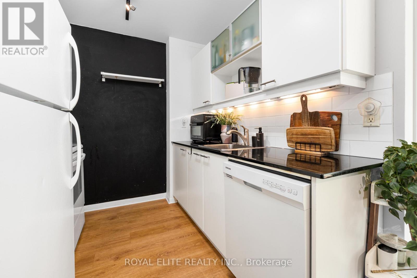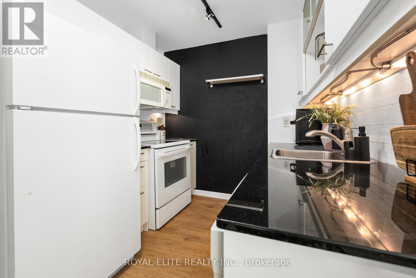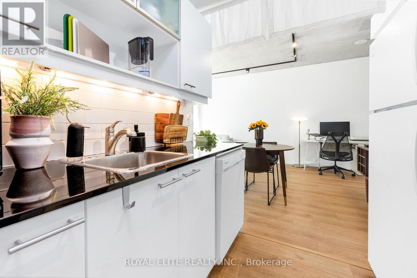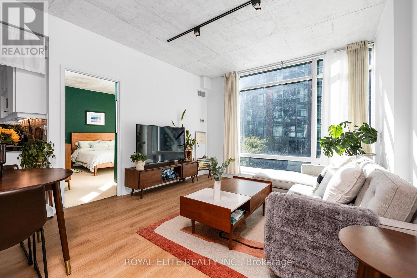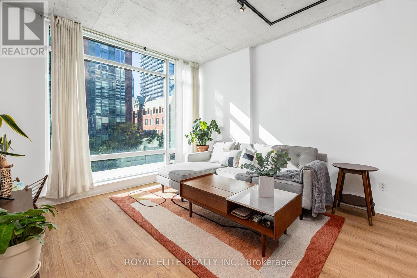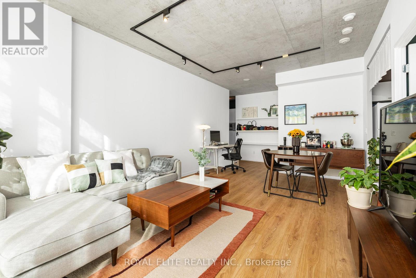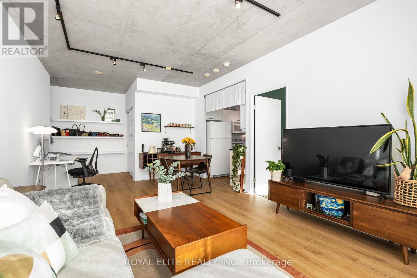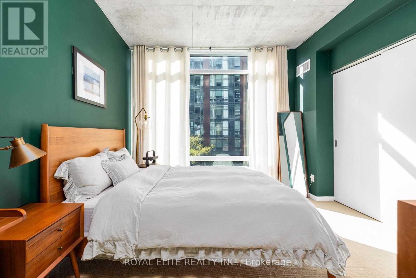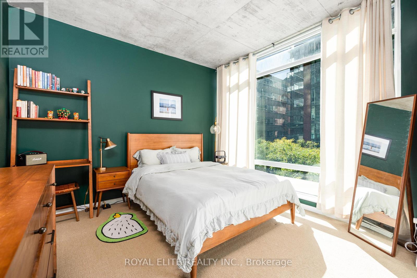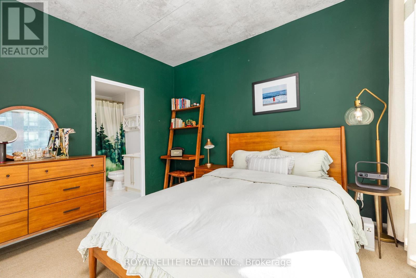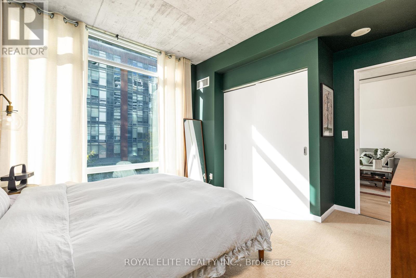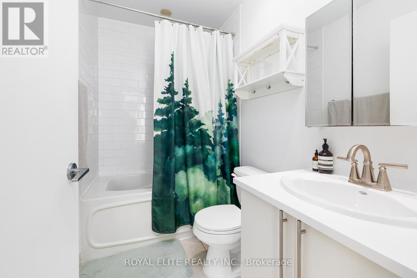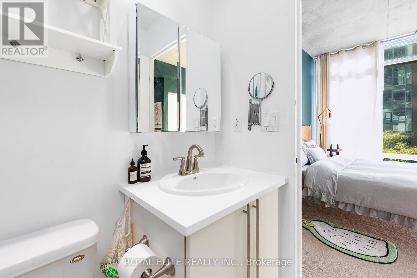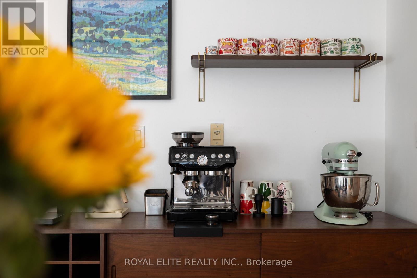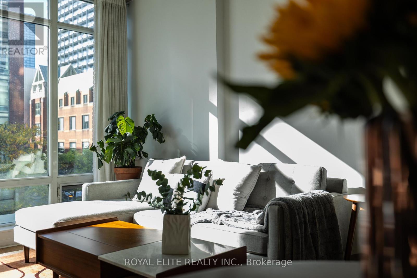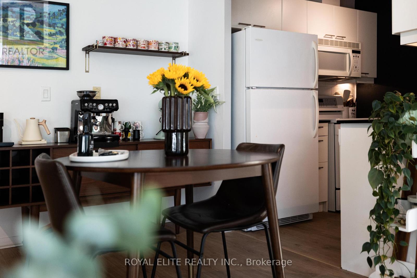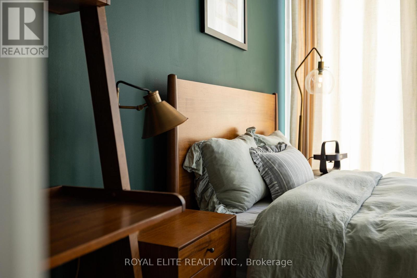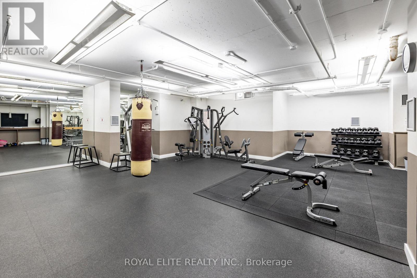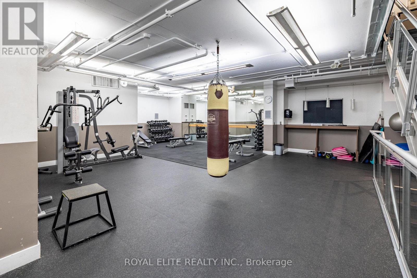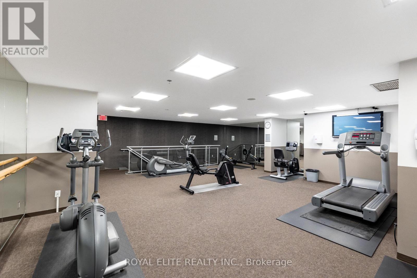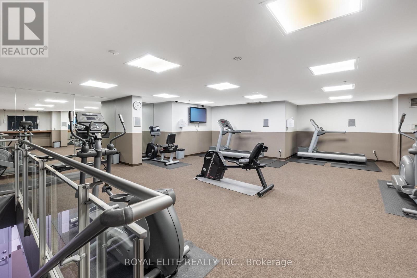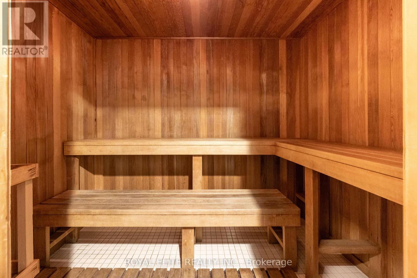307 - 218 King Street E Toronto (Moss Park), Ontario M5A 4T5
$519,000Maintenance, Common Area Maintenance, Heat, Insurance, Water
$483.49 Monthly
Maintenance, Common Area Maintenance, Heat, Insurance, Water
$483.49 MonthlyDiscover this rare oversized one-bedroom (665 sqft!) condo situated in a highly sought-after downtown location! Thoughtfully designed with modern finishes and an ideal open-concept floor plan that maximizes both space and functionality. The bright living room and bedroom feature large windows, allowing abundant natural light to pour in throughout the day. The ensuite bathroom adds privacy and convenience, while the unit's well-maintained, pre-loved condition shows pride of ownership. 9Ft Concrete Ceilings! Steps away from shopping, dining, transit, and all urban conveniences. A rare opportunity to own! (id:49187)
Property Details
| MLS® Number | C12477642 |
| Property Type | Single Family |
| Neigbourhood | Toronto Centre |
| Community Name | Moss Park |
| Amenities Near By | Public Transit |
| Community Features | Pets Allowed With Restrictions |
| Features | Carpet Free |
Building
| Bathroom Total | 1 |
| Bedrooms Above Ground | 1 |
| Bedrooms Total | 1 |
| Amenities | Security/concierge, Sauna, Visitor Parking |
| Appliances | Dishwasher, Dryer, Stove, Washer, Window Coverings, Refrigerator |
| Basement Type | None |
| Cooling Type | Central Air Conditioning |
| Exterior Finish | Brick Facing, Concrete |
| Flooring Type | Laminate |
| Heating Fuel | Electric |
| Heating Type | Heat Pump, Not Known |
| Size Interior | 600 - 699 Sqft |
| Type | Apartment |
Parking
| Underground | |
| No Garage |
Land
| Acreage | No |
| Land Amenities | Public Transit |
Rooms
| Level | Type | Length | Width | Dimensions |
|---|---|---|---|---|
| Main Level | Living Room | 3.71 m | 6.04 m | 3.71 m x 6.04 m |
| Main Level | Kitchen | 2.42 m | 2.42 m | 2.42 m x 2.42 m |
| Main Level | Primary Bedroom | 3.5 m | 3.49 m | 3.5 m x 3.49 m |
https://www.realtor.ca/real-estate/29023063/307-218-king-street-e-toronto-moss-park-moss-park

