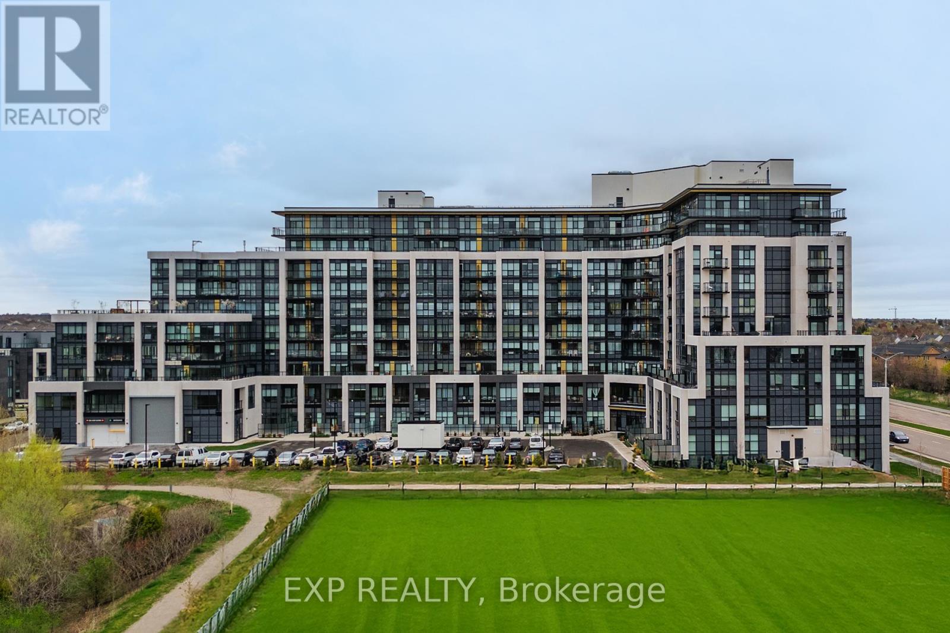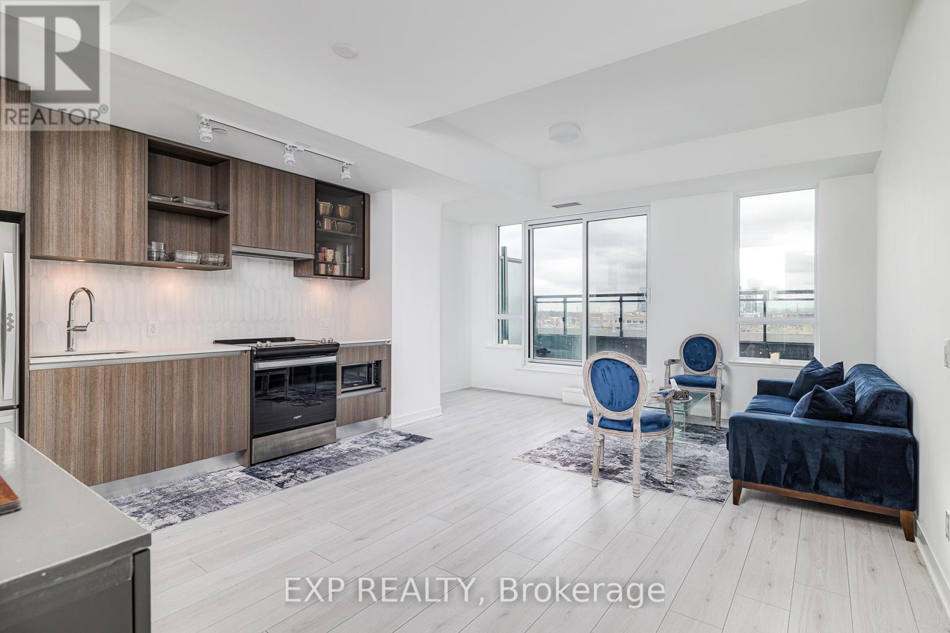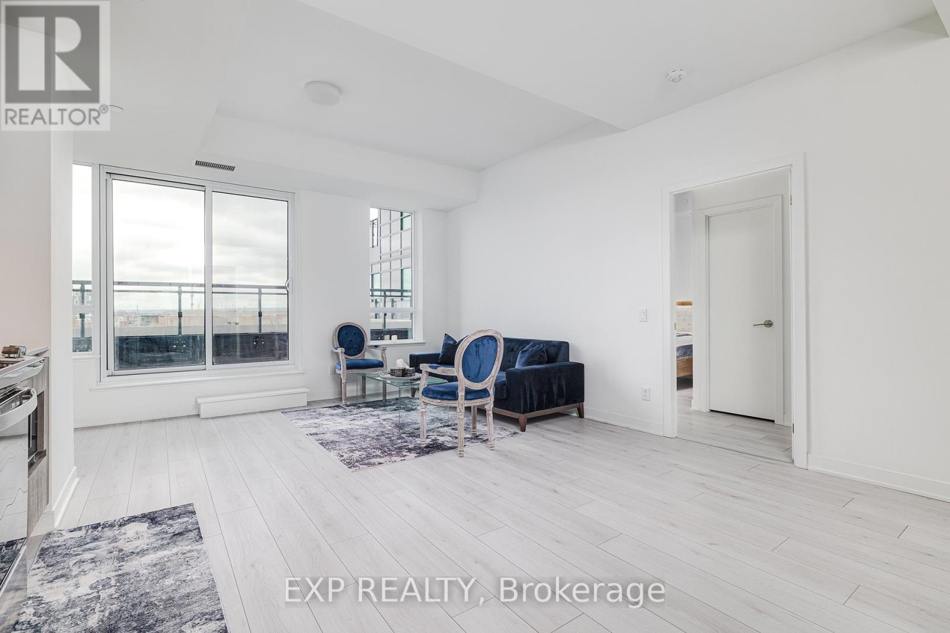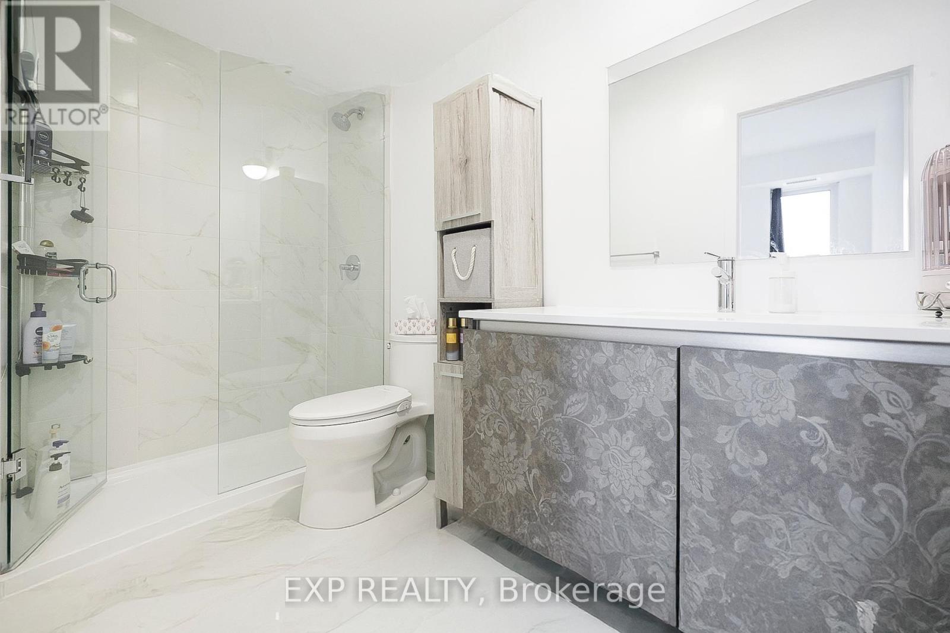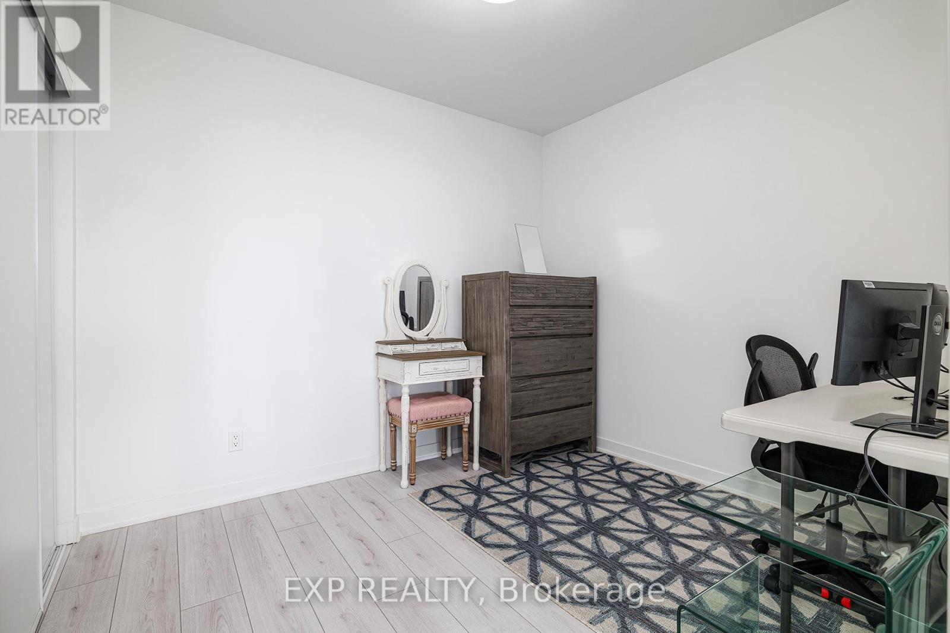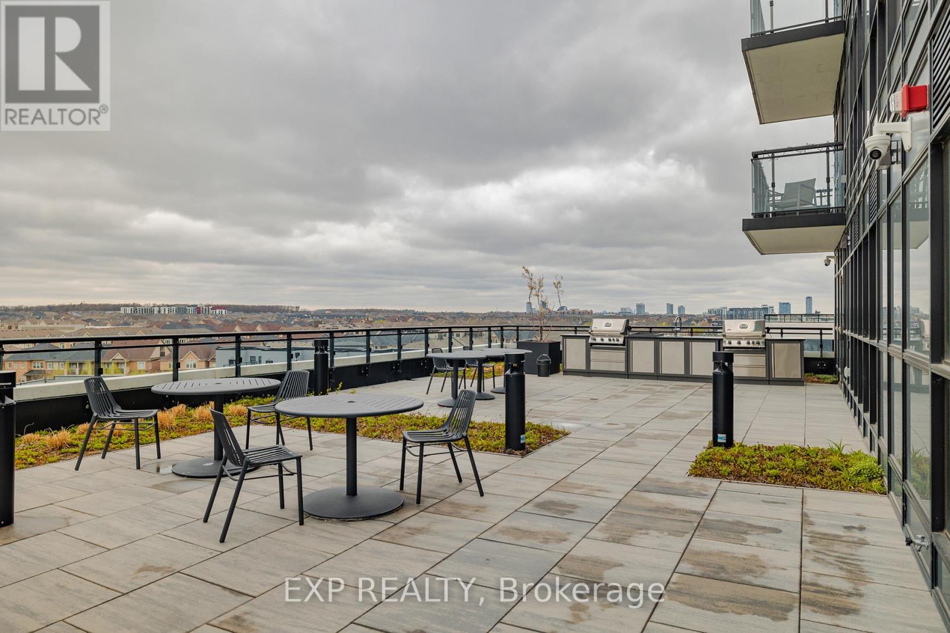2 Bedroom
2 Bathroom
800 - 899 sqft
Central Air Conditioning
Forced Air
$599,000Maintenance, Insurance, Parking, Common Area Maintenance
$691.90 Monthly
Discover luxury living in this meticulously maintained, owner-occupied 1-year-old unit at Distrikt Trailside, offering 811 sq ft of stylish indoor space and an expansive 180 sq ft terrace ideal for entertaining. This bright and modern 2-bedroom, 2-bathroom home features 9 ft ceilings, oversized windows, and a stunning open-concept layout. The Italian-designed Trevisano kitchen boasts quartz countertops, soft-close cabinetry, and premium stainless steel energy-efficient appliances. The spacious primary bedroom includes a walk-in closet and a private ensuite bathroom. Enjoy the convenience of in-suite laundry, a coat closet for extra storage, and an AI Smart system for seamless control of home and community features. Includes 1 parking spot and 2 lockers located on the same floor. Overlooking Gladeside Pond with a desirable southwest exposure, this unit also offers access to top-tier amenities including a residents lounge, gym, games and party rooms, private dining area, pet washing station, BBQ terrace, 24-hour concierge, bike storage, ample visitor parking, and more. Condo fee includes high speed fiber optic internet, parking, lockers, common area access, and the AI Smart system. Just a 5-minute drive to Oakville Trafalgar Memorial Hospital, this home truly has it all. (id:49187)
Property Details
|
MLS® Number
|
W12132879 |
|
Property Type
|
Single Family |
|
Community Name
|
1008 - GO Glenorchy |
|
Amenities Near By
|
Park, Place Of Worship, Schools |
|
Community Features
|
Pet Restrictions |
|
Parking Space Total
|
1 |
Building
|
Bathroom Total
|
2 |
|
Bedrooms Above Ground
|
2 |
|
Bedrooms Total
|
2 |
|
Age
|
0 To 5 Years |
|
Amenities
|
Security/concierge, Exercise Centre, Recreation Centre, Party Room, Storage - Locker |
|
Appliances
|
Dishwasher, Dryer, Microwave, Stove, Washer, Refrigerator |
|
Cooling Type
|
Central Air Conditioning |
|
Exterior Finish
|
Concrete |
|
Heating Fuel
|
Natural Gas |
|
Heating Type
|
Forced Air |
|
Size Interior
|
800 - 899 Sqft |
|
Type
|
Apartment |
Parking
Land
|
Acreage
|
No |
|
Land Amenities
|
Park, Place Of Worship, Schools |
|
Zoning Description
|
Res |
Rooms
| Level |
Type |
Length |
Width |
Dimensions |
|
Main Level |
Bedroom |
2.97 m |
2.67 m |
2.97 m x 2.67 m |
|
Main Level |
Primary Bedroom |
3.1 m |
4.39 m |
3.1 m x 4.39 m |
|
Main Level |
Kitchen |
4.5 m |
3.48 m |
4.5 m x 3.48 m |
|
Main Level |
Living Room |
4.67 m |
2.51 m |
4.67 m x 2.51 m |
https://www.realtor.ca/real-estate/28279201/307-405-dundas-street-w-oakville-go-glenorchy-1008-go-glenorchy

