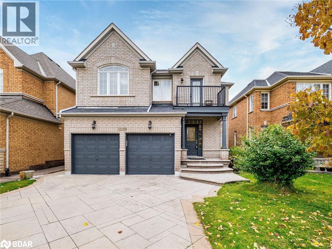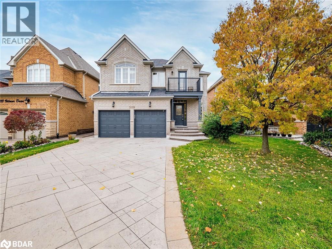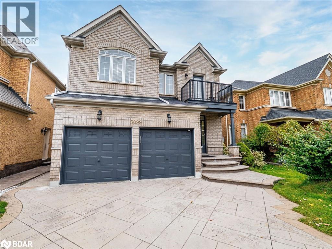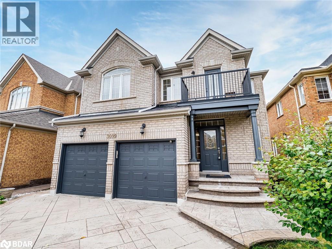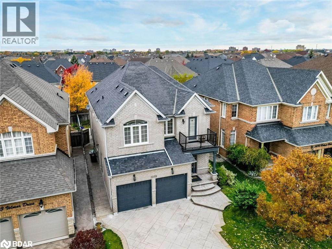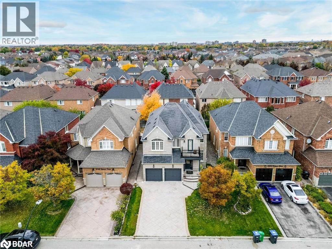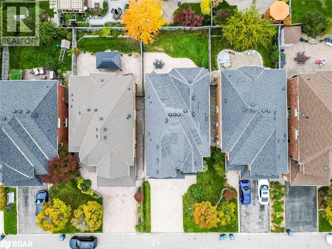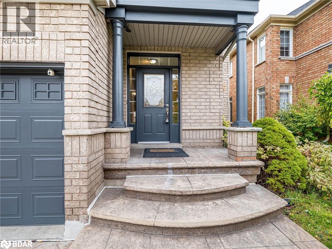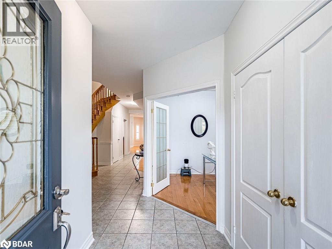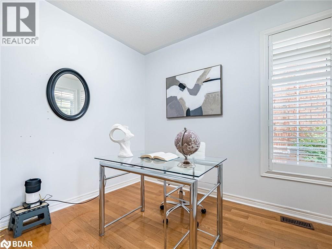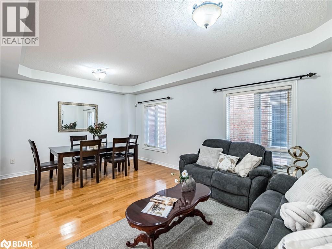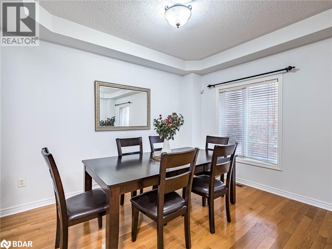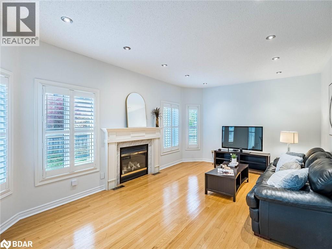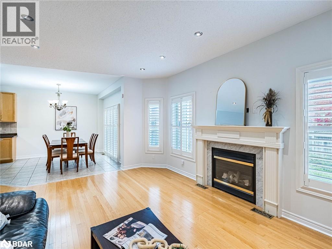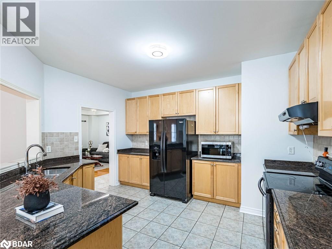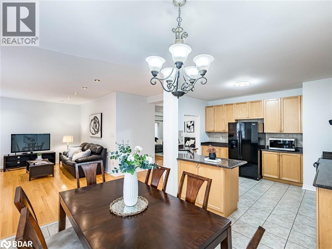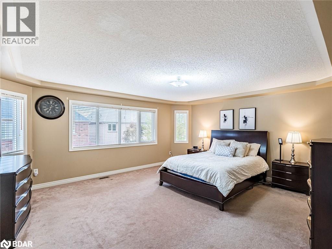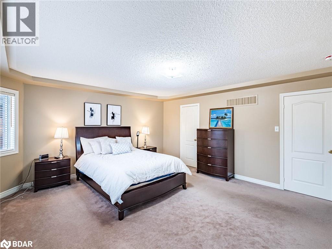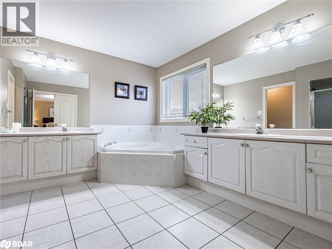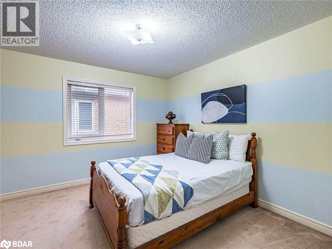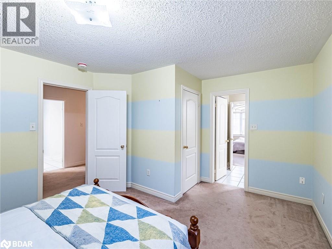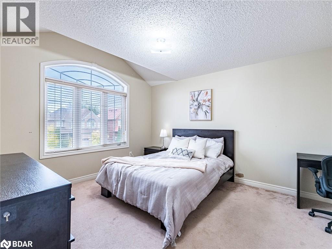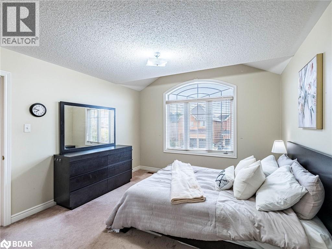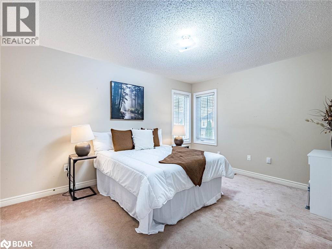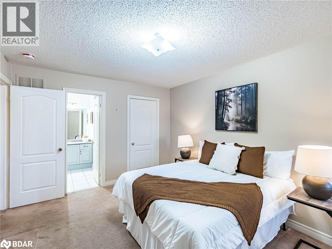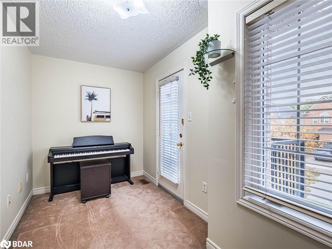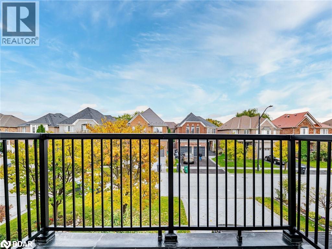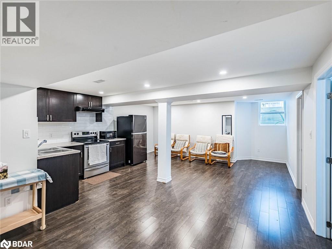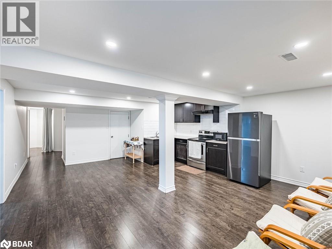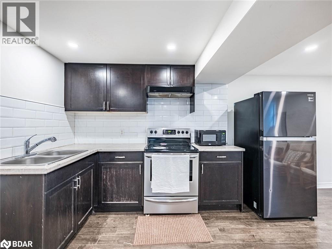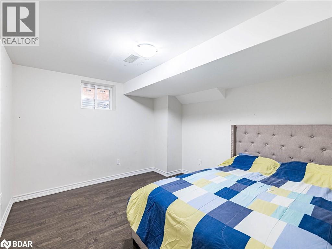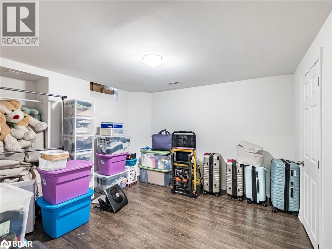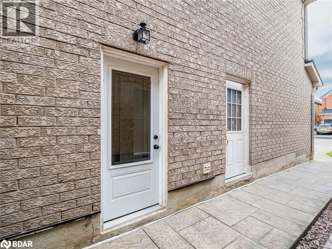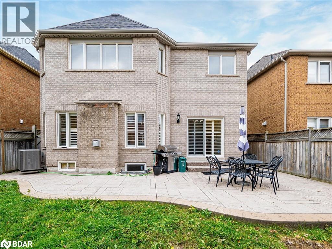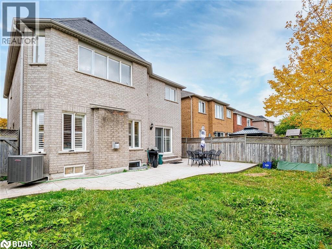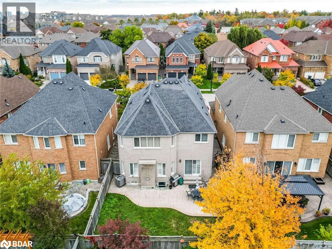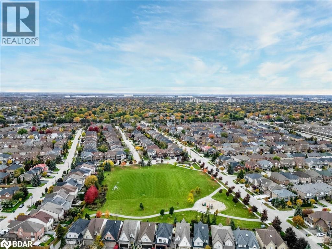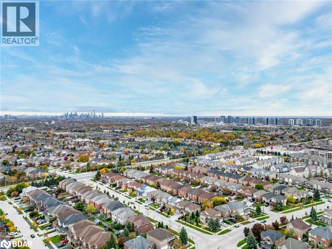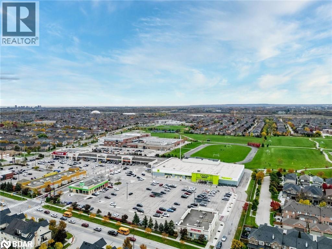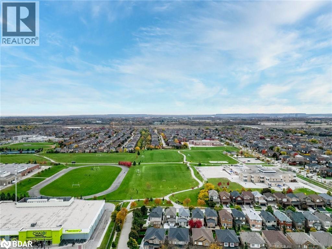519.240.3380
stacey@makeamove.ca
3099 Velmar Drive Mississauga, Ontario L5M 6W3
4 Bedroom
5 Bathroom
4077 sqft
2 Level
Central Air Conditioning
Forced Air
$1,475,000
!!! Location Location Location !!! Absolutely stunning and very well kept 4 bedrooms + 5 Washrooms with 2 Offices( Main floor+ second floor) , Very spacious and bright detached house with 9 celing on main floor. Just shy of 3000 sq feet plus 2 bedrooms LEGAL BASEMENT apartment( 1102Sq feet) Over 4000sq feet of living space in the one of most sought neighborhood of Churchill meadows in Mississauga. Very close to all the amenities, highways(407 & 403) , schools , shopping plazas, parks , few mins drive to Meadowvale Town Centre & Erin Mills town Centre. Move In & Enjoy! Won't Last Long. No Disappointments Here! (id:49187)
Property Details
| MLS® Number | 40782361 |
| Property Type | Single Family |
| Neigbourhood | Churchill Meadows |
| Amenities Near By | Hospital, Park, Place Of Worship, Schools |
| Features | In-law Suite |
| Parking Space Total | 6 |
Building
| Bathroom Total | 5 |
| Bedrooms Above Ground | 4 |
| Bedrooms Total | 4 |
| Appliances | Dishwasher, Dryer, Refrigerator, Stove, Washer |
| Architectural Style | 2 Level |
| Basement Development | Finished |
| Basement Type | Full (finished) |
| Construction Style Attachment | Detached |
| Cooling Type | Central Air Conditioning |
| Exterior Finish | Brick |
| Half Bath Total | 1 |
| Heating Type | Forced Air |
| Stories Total | 2 |
| Size Interior | 4077 Sqft |
| Type | House |
| Utility Water | Municipal Water |
Parking
| Attached Garage |
Land
| Access Type | Highway Access |
| Acreage | No |
| Land Amenities | Hospital, Park, Place Of Worship, Schools |
| Sewer | Municipal Sewage System |
| Size Depth | 110 Ft |
| Size Frontage | 40 Ft |
| Size Total Text | Under 1/2 Acre |
| Zoning Description | R-4 |
Rooms
| Level | Type | Length | Width | Dimensions |
|---|---|---|---|---|
| Second Level | 3pc Bathroom | Measurements not available | ||
| Second Level | 3pc Bathroom | Measurements not available | ||
| Second Level | 5pc Bathroom | Measurements not available | ||
| Second Level | Bedroom | 15'6'' x 11'9'' | ||
| Second Level | Bedroom | 15'3'' x 12'1'' | ||
| Second Level | Bedroom | 13'9'' x 10'1'' | ||
| Second Level | Primary Bedroom | 18'1'' x 15'9'' | ||
| Basement | 3pc Bathroom | Measurements not available | ||
| Main Level | 2pc Bathroom | Measurements not available | ||
| Main Level | Dining Room | 19'9'' x 12'7'' | ||
| Main Level | Breakfast | 12'1'' x 10'7'' | ||
| Main Level | Kitchen | 11'9'' x 13'6'' | ||
| Main Level | Office | 9'12'' x 7'4'' | ||
| Main Level | Family Room | 18'1'' x 12'11'' | ||
| Main Level | Living Room | 19'9'' x 17'7'' |
https://www.realtor.ca/real-estate/29043290/3099-velmar-drive-mississauga

