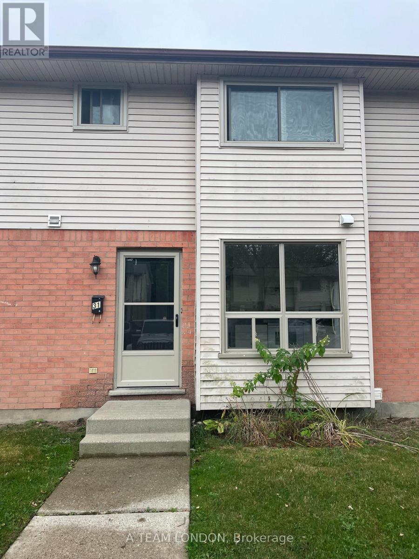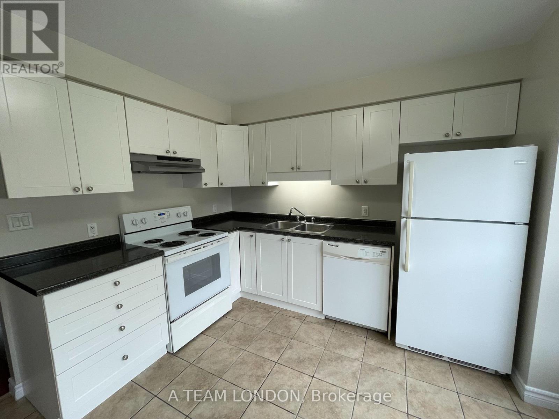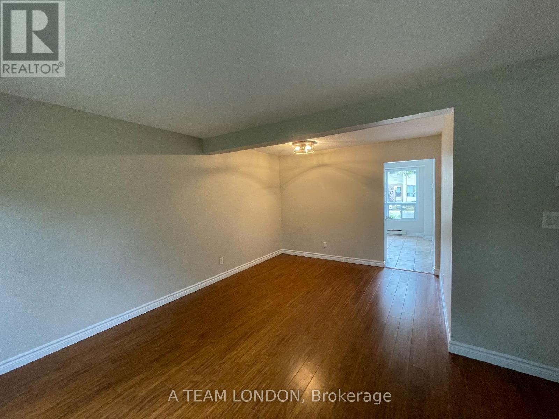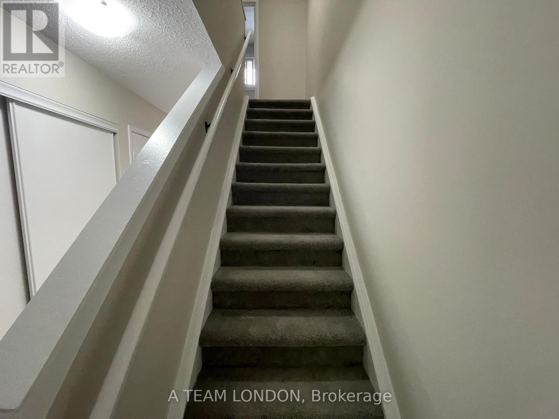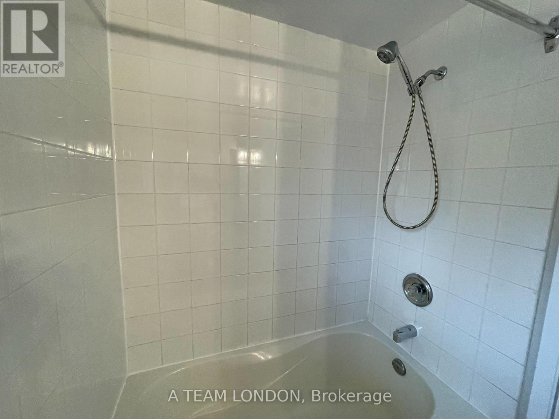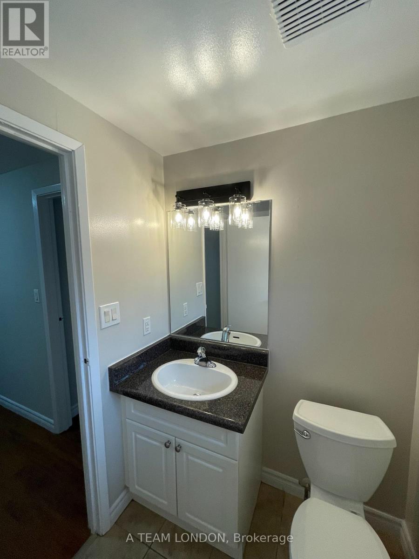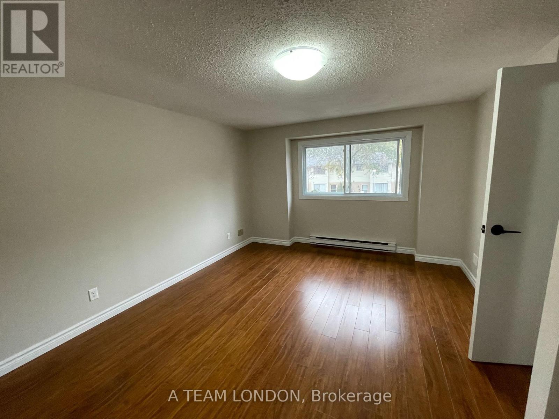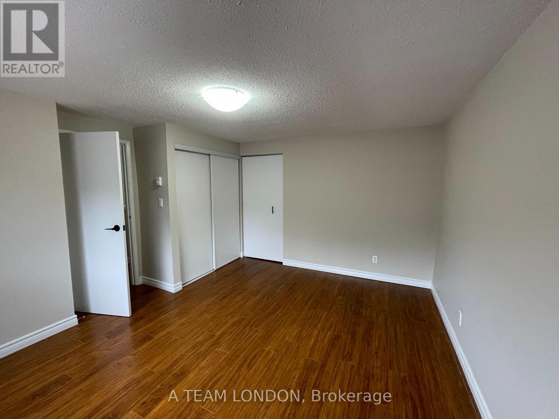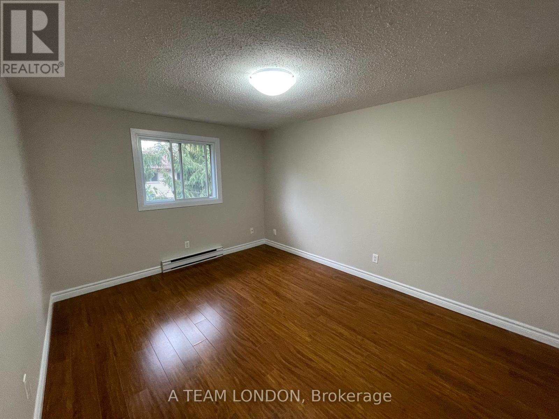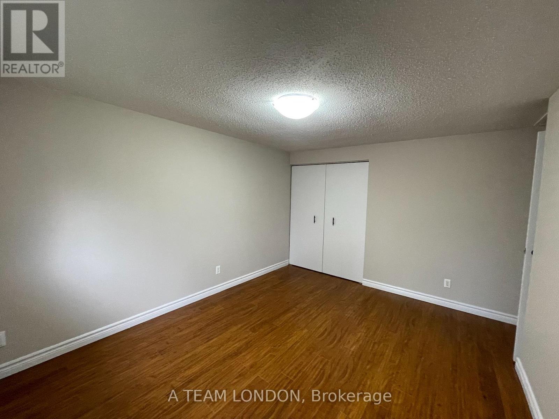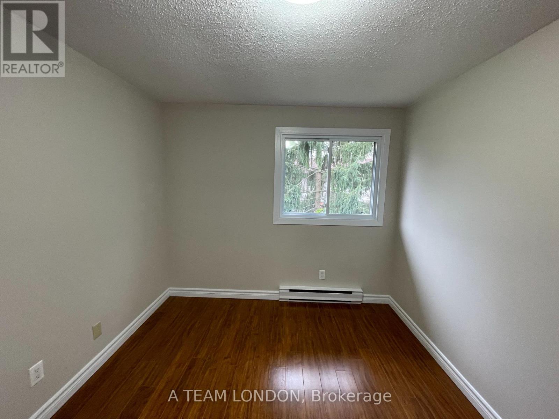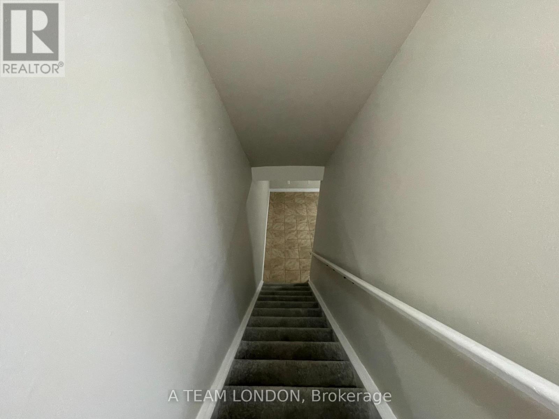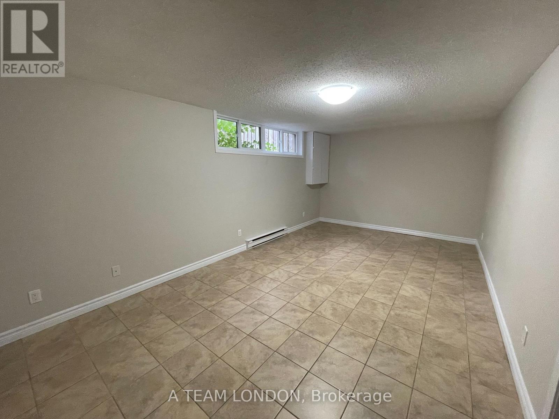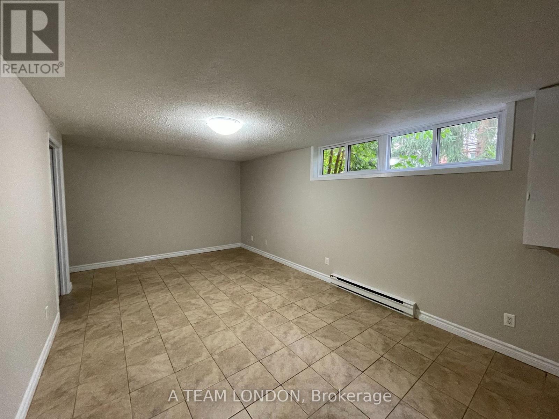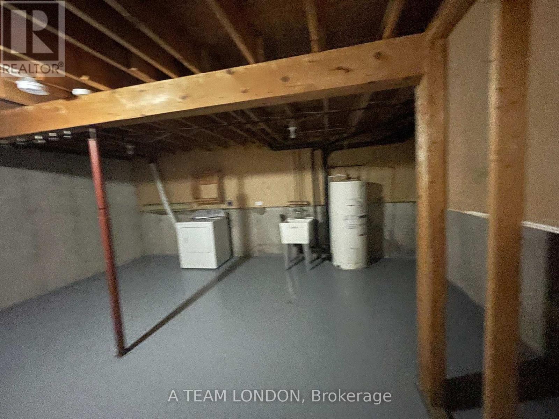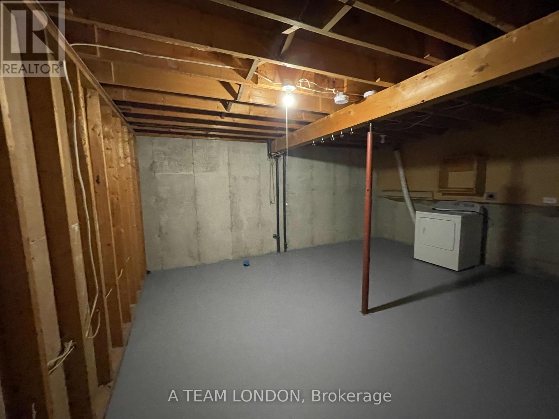31 - 135 Belmont Drive London South (South O), Ontario N6J 4J3
$349,900Maintenance, Insurance, Parking, Common Area Maintenance
$325.34 Monthly
Maintenance, Insurance, Parking, Common Area Maintenance
$325.34 MonthlyThis bright and inviting 3-bedroom, 1.5-bathroom townhome is ready for you to call home at an affordable price. Featuring a crisp white kitchen. The main floor offers a spacious layout with an eat-in kitchen, powder room, and combined living/dining area perfect for entertaining. Upstairs, you'll find three comfortable bedrooms and a full bathroom. The finished lower level adds valuable living space, ideal for a home office, rec room, or gym, plus convenient laundry and storage areas. Enjoy your own private patio out back and dedicated parking right out front. Located in a desirable South London neighbourhood, close to schools, shopping, and transit. Unit has been painted throughout, new lights, hardware, carpet on stairs. Buyer incentives available with some limitations. (id:49187)
Property Details
| MLS® Number | X12484416 |
| Property Type | Single Family |
| Community Name | South O |
| Amenities Near By | Public Transit, Schools |
| Community Features | Pets Allowed With Restrictions |
| Equipment Type | Water Heater |
| Features | In Suite Laundry |
| Parking Space Total | 1 |
| Rental Equipment Type | Water Heater |
Building
| Bathroom Total | 2 |
| Bedrooms Above Ground | 3 |
| Bedrooms Total | 3 |
| Age | 31 To 50 Years |
| Amenities | Visitor Parking |
| Appliances | Dishwasher, Dryer, Stove, Refrigerator |
| Basement Development | Partially Finished |
| Basement Type | Full (partially Finished) |
| Cooling Type | None |
| Exterior Finish | Brick, Vinyl Siding |
| Half Bath Total | 1 |
| Heating Fuel | Electric |
| Heating Type | Baseboard Heaters |
| Stories Total | 2 |
| Size Interior | 1000 - 1199 Sqft |
| Type | Row / Townhouse |
Parking
| No Garage |
Land
| Acreage | No |
| Land Amenities | Public Transit, Schools |
| Zoning Description | R5-3 |
Rooms
| Level | Type | Length | Width | Dimensions |
|---|---|---|---|---|
| Second Level | Primary Bedroom | 3.91 m | 4.27 m | 3.91 m x 4.27 m |
| Second Level | Bedroom 2 | 4.06 m | 3.15 m | 4.06 m x 3.15 m |
| Second Level | Bedroom 3 | 3 m | 2.69 m | 3 m x 2.69 m |
| Lower Level | Recreational, Games Room | 5.92 m | 3.35 m | 5.92 m x 3.35 m |
| Lower Level | Utility Room | 5.92 m | 5 m | 5.92 m x 5 m |
| Main Level | Kitchen | 3.28 m | 3.51 m | 3.28 m x 3.51 m |
| Main Level | Dining Room | 3.25 m | 2 m | 3.25 m x 2 m |
| Main Level | Living Room | 4.85 m | 3.3 m | 4.85 m x 3.3 m |
https://www.realtor.ca/real-estate/29037014/31-135-belmont-drive-london-south-south-o-south-o

