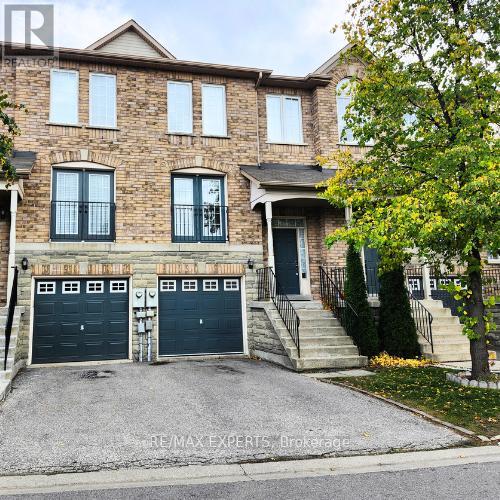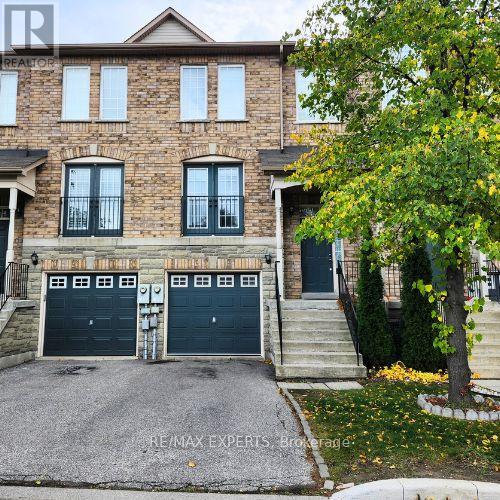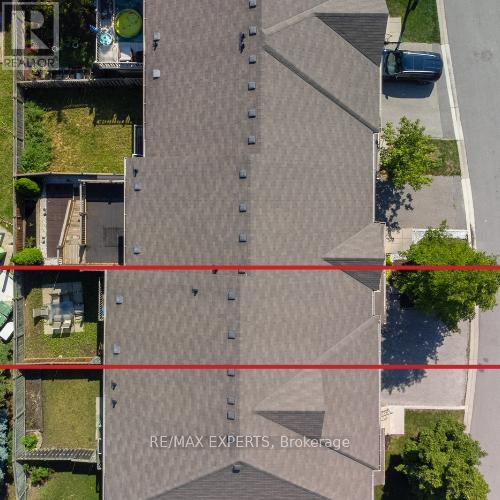31 - 19 Foxchase Avenue Vaughan (East Woodbridge), Ontario L4L 9M9
$849,900Maintenance, Common Area Maintenance, Insurance, Parking
$243.73 Monthly
Maintenance, Common Area Maintenance, Insurance, Parking
$243.73 MonthlyCalling all investors or first time home buyers! This Woodbridge townhome offers incredible value and great potential! The finished basement apartment features a separate entrance,3-piece bath, kitchenette, and living area, perfect for an in-law suite or extra income opportunity. The main floor has a functional layout with a spacious kitchen that walks out to a backyard deck, ideal for relaxing or entertaining. Upstairs, you'll find 3 spacious bedrooms, including a primary with a 4-piece ensuite. Conveniently located near Weston Road and Highway7, you'll love being close to schools, shopping, transit, and major highways. A fantastic opportunity in a prime Woodbridge location! (id:49187)
Property Details
| MLS® Number | N12476495 |
| Property Type | Single Family |
| Community Name | East Woodbridge |
| Amenities Near By | Hospital, Park, Public Transit, Schools |
| Community Features | Pets Allowed With Restrictions |
| Features | Flat Site |
| Parking Space Total | 2 |
| Structure | Patio(s) |
Building
| Bathroom Total | 4 |
| Bedrooms Above Ground | 3 |
| Bedrooms Below Ground | 1 |
| Bedrooms Total | 4 |
| Age | 16 To 30 Years |
| Amenities | Visitor Parking, Fireplace(s) |
| Appliances | All, Garage Door Opener Remote(s), Window Coverings |
| Basement Features | Apartment In Basement, Separate Entrance |
| Basement Type | N/a, N/a |
| Cooling Type | Central Air Conditioning |
| Exterior Finish | Brick |
| Fireplace Present | Yes |
| Flooring Type | Ceramic |
| Foundation Type | Concrete |
| Half Bath Total | 1 |
| Heating Fuel | Natural Gas |
| Heating Type | Forced Air |
| Stories Total | 2 |
| Size Interior | 1400 - 1599 Sqft |
| Type | Row / Townhouse |
Parking
| Garage | |
| Inside Entry |
Land
| Acreage | No |
| Fence Type | Fenced Yard |
| Land Amenities | Hospital, Park, Public Transit, Schools |
| Zoning Description | Residential |
Rooms
| Level | Type | Length | Width | Dimensions |
|---|---|---|---|---|
| Lower Level | Bedroom | Measurements not available | ||
| Main Level | Kitchen | 4.88 m | 6.6 m | 4.88 m x 6.6 m |
| Main Level | Family Room | 5.6 m | 3 m | 5.6 m x 3 m |
| Main Level | Dining Room | 5.6 m | 3 m | 5.6 m x 3 m |
| Upper Level | Primary Bedroom | 5 m | 3.5 m | 5 m x 3.5 m |
| Upper Level | Bedroom 2 | 3.7 m | 2.5 m | 3.7 m x 2.5 m |
| Upper Level | Bedroom 3 | 3 m | 2.57 m | 3 m x 2.57 m |





