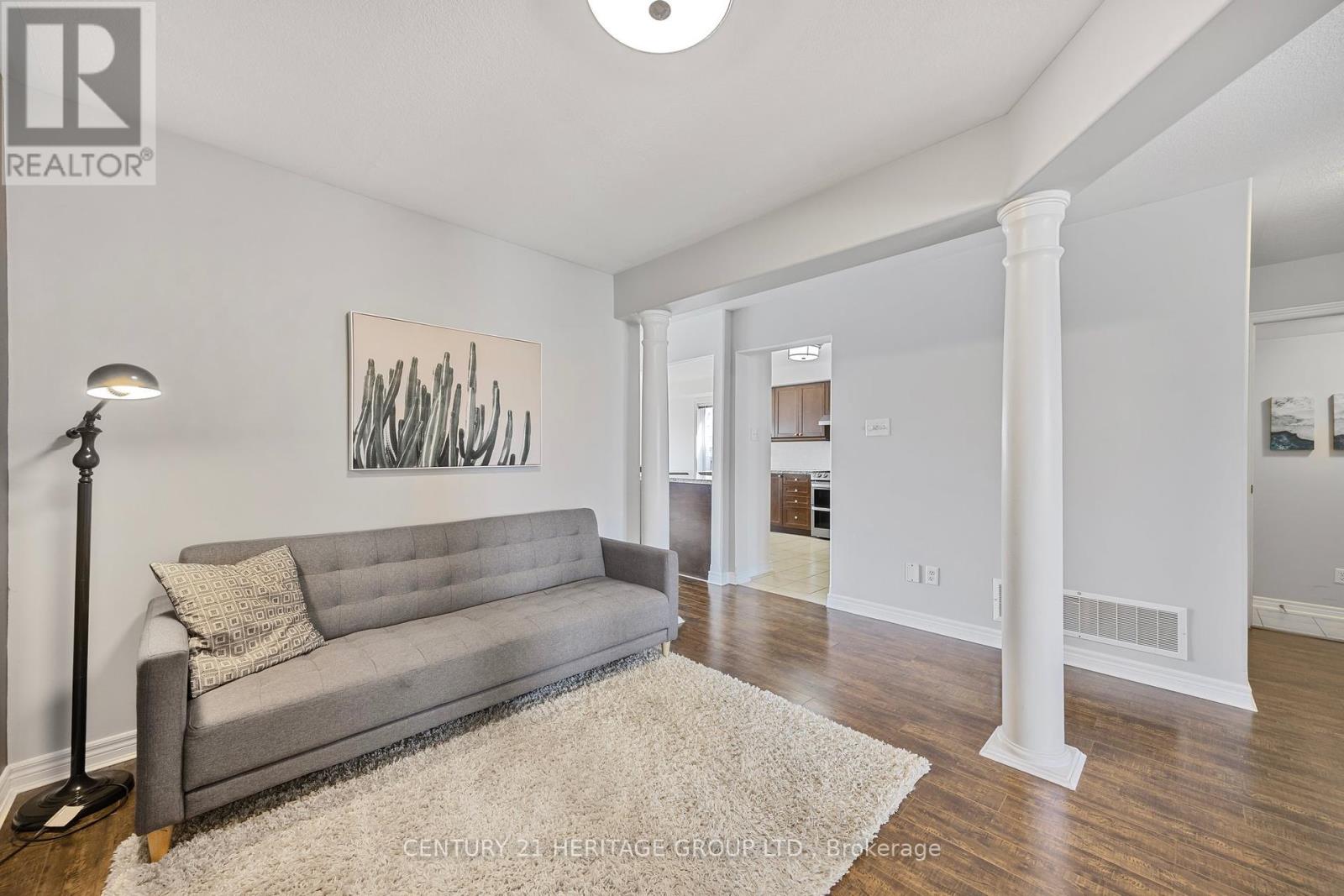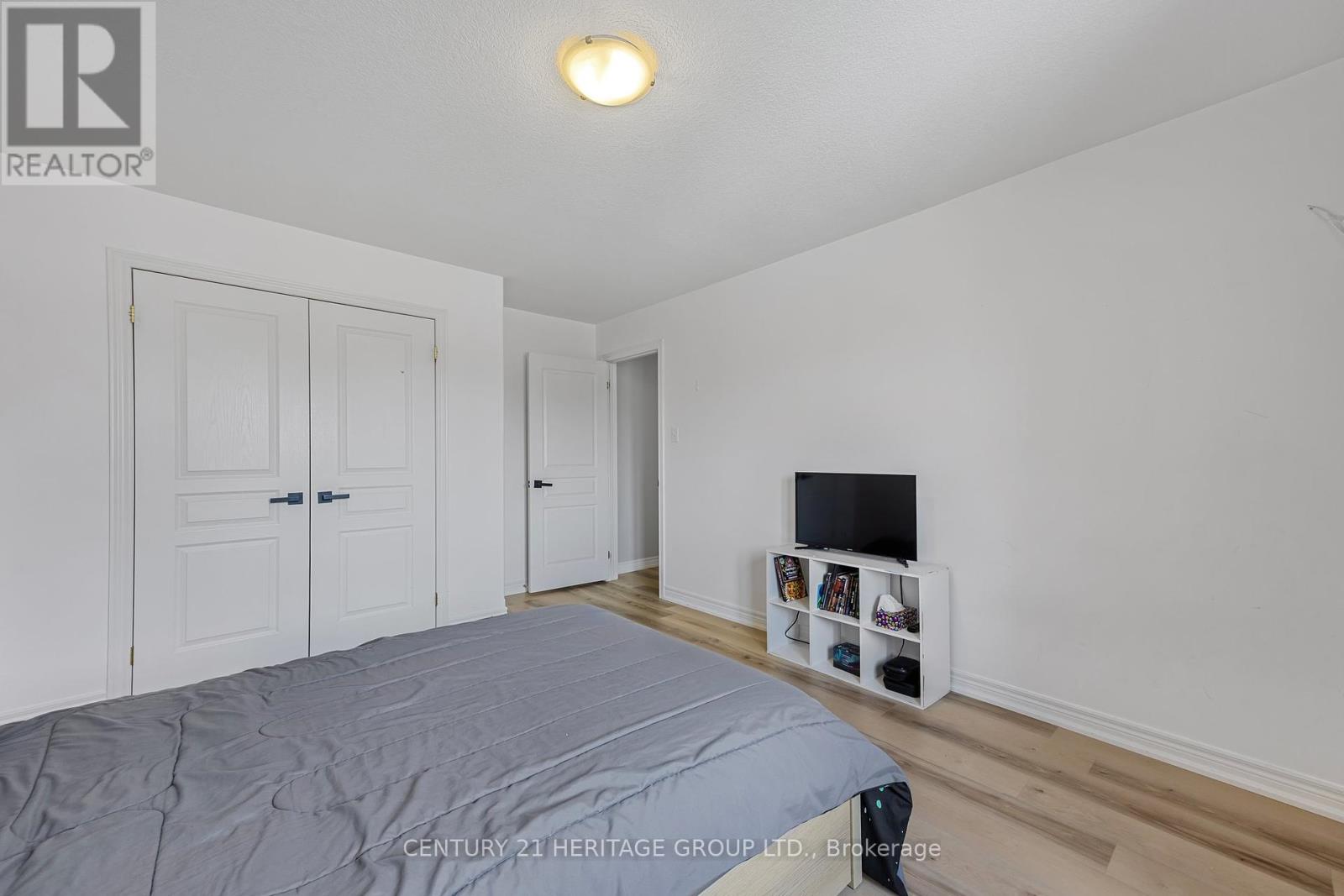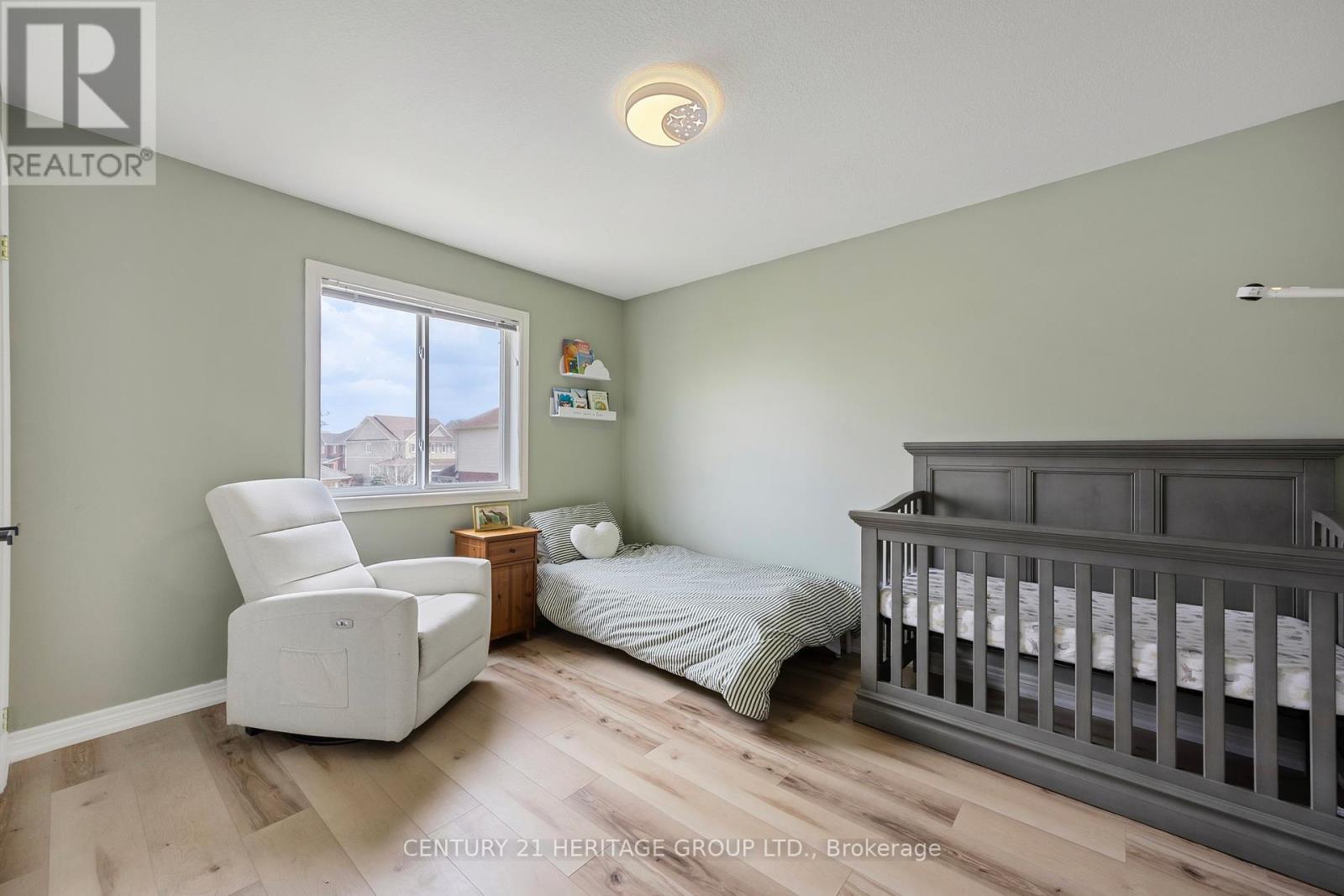519.240.3380
stacey@makeamove.ca
31 Knight Street New Tecumseth (Alliston), Ontario L9R 0B1
4 Bedroom
3 Bathroom
2000 - 2500 sqft
Fireplace
Central Air Conditioning
Forced Air
$879,800
Welcome Home! Bright 4 bedroom, 3 bathroom detached home in Alliston. This beautiful home features an open concept layout with a formal dining room, living area with large windows, engineered hardwood floors, pot lights & a fireplace. Kitchen features granite countertops, pantry, newer appliances (2023) & W/O to fully fenced backyard with a gazebo & hot tub (as is), great for entertaining! Generous sized bedrooms. The spacious primary bedroom features a W/I closet and 4pc ensuite. Convenient upstairs laundry. Large, Unspoiled Basement Awaits Your Finishing Touches. Walking Distance To Parks & Amenities. (id:49187)
Open House
This property has open houses!
May
3
Saturday
Starts at:
2:00 pm
Ends at:4:00 pm
May
4
Sunday
Starts at:
2:00 pm
Ends at:4:00 pm
Property Details
| MLS® Number | N12119712 |
| Property Type | Single Family |
| Community Name | Alliston |
| Amenities Near By | Park, Schools, Place Of Worship, Hospital |
| Features | Gazebo |
| Parking Space Total | 4 |
Building
| Bathroom Total | 3 |
| Bedrooms Above Ground | 4 |
| Bedrooms Total | 4 |
| Age | 16 To 30 Years |
| Appliances | Hot Tub, Dishwasher, Dryer, Garage Door Opener, Stove, Washer, Window Coverings, Refrigerator |
| Basement Development | Unfinished |
| Basement Type | N/a (unfinished) |
| Construction Style Attachment | Detached |
| Cooling Type | Central Air Conditioning |
| Exterior Finish | Brick, Vinyl Siding |
| Fireplace Present | Yes |
| Flooring Type | Hardwood, Ceramic, Vinyl |
| Foundation Type | Poured Concrete |
| Half Bath Total | 1 |
| Heating Fuel | Natural Gas |
| Heating Type | Forced Air |
| Stories Total | 2 |
| Size Interior | 2000 - 2500 Sqft |
| Type | House |
| Utility Water | Municipal Water |
Parking
| Garage |
Land
| Acreage | No |
| Fence Type | Fenced Yard |
| Land Amenities | Park, Schools, Place Of Worship, Hospital |
| Sewer | Sanitary Sewer |
| Size Depth | 108 Ft ,3 In |
| Size Frontage | 32 Ft |
| Size Irregular | 32 X 108.3 Ft |
| Size Total Text | 32 X 108.3 Ft |
Rooms
| Level | Type | Length | Width | Dimensions |
|---|---|---|---|---|
| Main Level | Dining Room | 3.75 m | 2.65 m | 3.75 m x 2.65 m |
| Main Level | Kitchen | 4.18 m | 3.45 m | 4.18 m x 3.45 m |
| Main Level | Eating Area | 3.46 m | 3.33 m | 3.46 m x 3.33 m |
| Main Level | Living Room | 5.81 m | 3.82 m | 5.81 m x 3.82 m |
| Upper Level | Primary Bedroom | 5.21 m | 3.55 m | 5.21 m x 3.55 m |
| Upper Level | Bedroom 2 | 5.09 m | 4.11 m | 5.09 m x 4.11 m |
| Upper Level | Bedroom 3 | 5.44 m | 4.33 m | 5.44 m x 4.33 m |
| Upper Level | Bedroom 4 | 3.85 m | 3.15 m | 3.85 m x 3.15 m |
https://www.realtor.ca/real-estate/28250171/31-knight-street-new-tecumseth-alliston-alliston










































