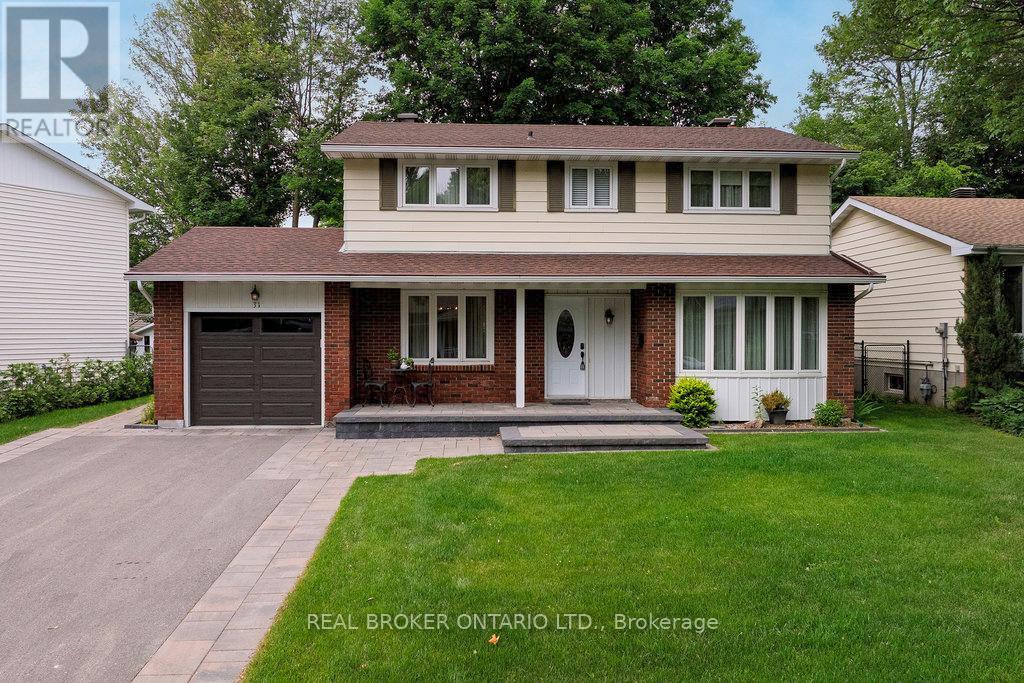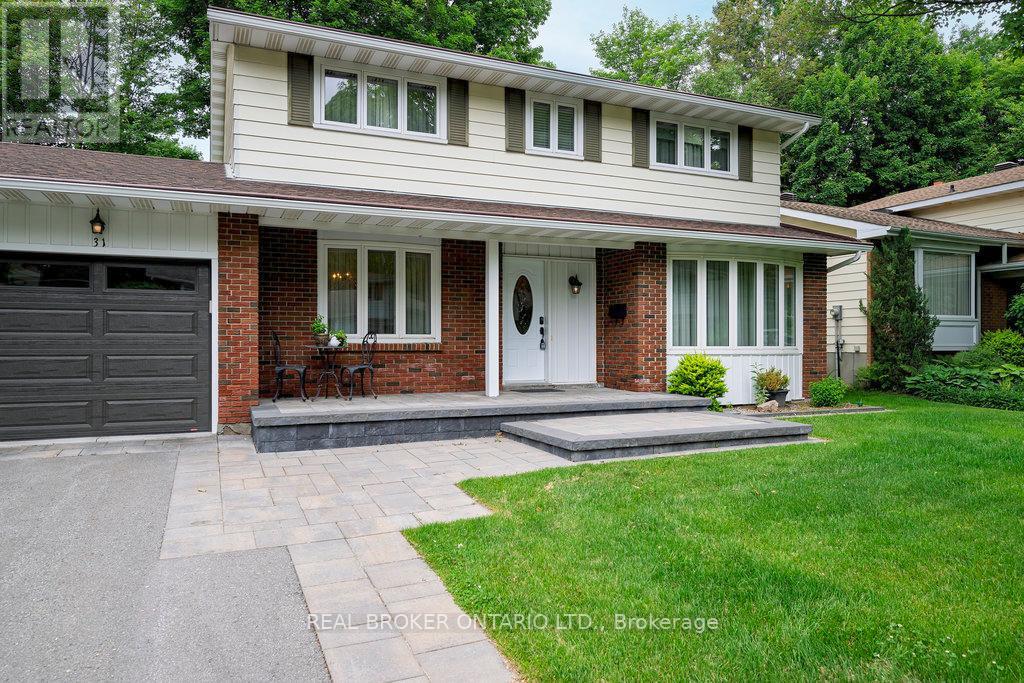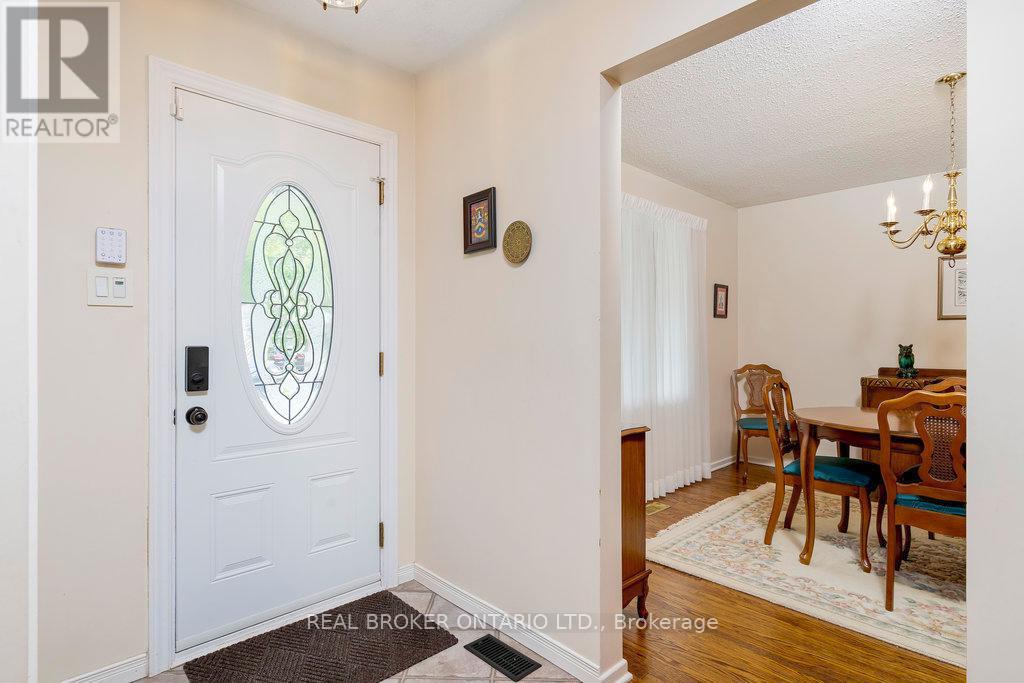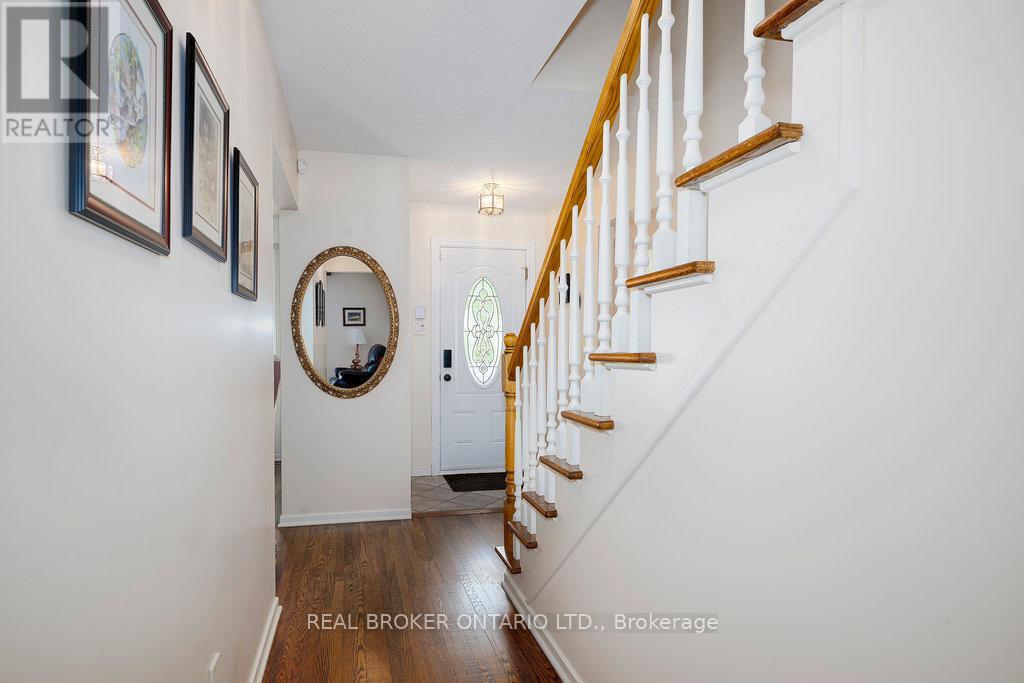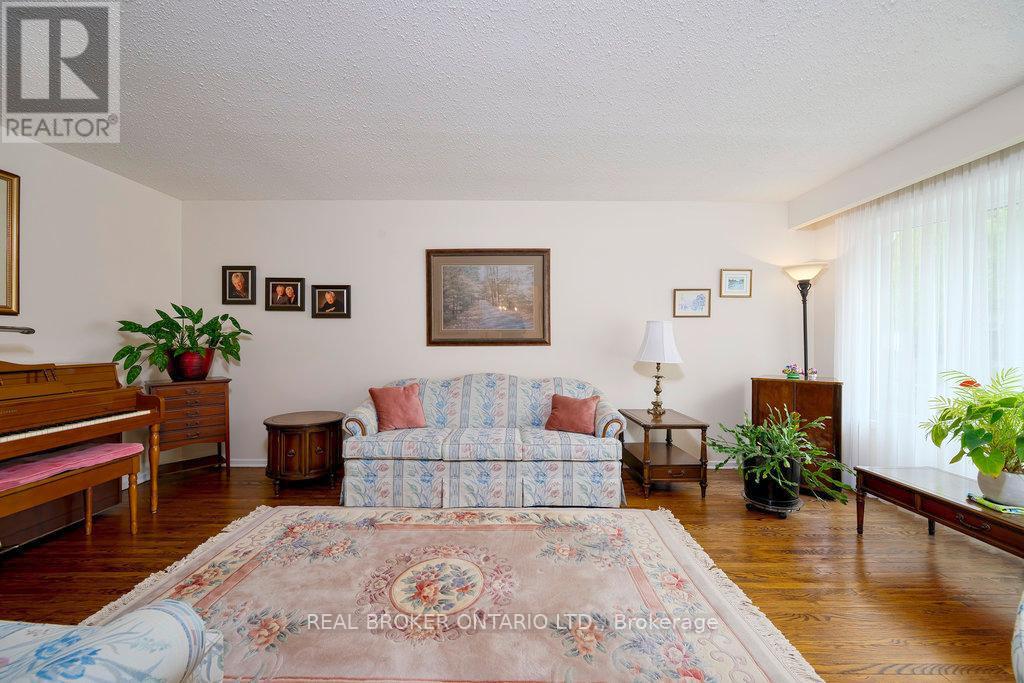4 Bedroom
2 Bathroom
1500 - 2000 sqft
Fireplace
Central Air Conditioning
Forced Air
Landscaped, Lawn Sprinkler
$849,900
Welcome to this beautifully maintained 4-bedroom, 2.5 bathroom home in the heart of Blackburn Hamlet, a peaceful, close-knit community surrounded by nature. Pride of ownership shines throughout, with all major systems regularly, serviced, updated, and meticulously cared for by a long-time owner. Step into a backyard that feels like a private retreat, with mature trees, lush perennial gardens, a charming wooden shed, and a built-in sprinkler system that keeps everything vibrant without the hassle. Enjoy sunny afternoons and relaxed evenings on your back deck, worry-free. Inside, you will find space and comfort for the whole family. Plus, with schools and parks accessible through the extensive trail network, this is a place where kids can grow, play, and explore safely. Come discover this delightful home and experience the lifestyle that makes Blackburn Hamlet so special. (id:49187)
Open House
This property has open houses!
Starts at:
2:00 pm
Ends at:
4:00 pm
Property Details
|
MLS® Number
|
X12246157 |
|
Property Type
|
Single Family |
|
Neigbourhood
|
Blackburn Hamlet |
|
Community Name
|
2302 - Blackburn Hamlet |
|
Features
|
Level |
|
Parking Space Total
|
5 |
|
Structure
|
Deck |
Building
|
Bathroom Total
|
2 |
|
Bedrooms Above Ground
|
4 |
|
Bedrooms Total
|
4 |
|
Age
|
51 To 99 Years |
|
Appliances
|
Garage Door Opener Remote(s), Dishwasher, Dryer, Furniture, Garage Door Opener, Hood Fan, Stove, Washer, Refrigerator |
|
Basement Development
|
Finished |
|
Basement Type
|
Full (finished) |
|
Construction Style Attachment
|
Detached |
|
Cooling Type
|
Central Air Conditioning |
|
Exterior Finish
|
Brick, Steel |
|
Fireplace Present
|
Yes |
|
Foundation Type
|
Poured Concrete |
|
Heating Fuel
|
Natural Gas |
|
Heating Type
|
Forced Air |
|
Stories Total
|
2 |
|
Size Interior
|
1500 - 2000 Sqft |
|
Type
|
House |
|
Utility Water
|
Municipal Water |
Parking
Land
|
Acreage
|
No |
|
Landscape Features
|
Landscaped, Lawn Sprinkler |
|
Sewer
|
Sanitary Sewer |
|
Size Depth
|
99 Ft ,10 In |
|
Size Frontage
|
64 Ft |
|
Size Irregular
|
64 X 99.9 Ft |
|
Size Total Text
|
64 X 99.9 Ft |
|
Zoning Description
|
Residential |
Rooms
| Level |
Type |
Length |
Width |
Dimensions |
|
Second Level |
Bedroom 3 |
3.64 m |
3.25 m |
3.64 m x 3.25 m |
|
Second Level |
Bedroom 4 |
3.43 m |
2.95 m |
3.43 m x 2.95 m |
|
Second Level |
Bathroom |
2.4 m |
2.2 m |
2.4 m x 2.2 m |
|
Second Level |
Primary Bedroom |
5.08 m |
3.79 m |
5.08 m x 3.79 m |
|
Second Level |
Bathroom |
2.21 m |
1.93 m |
2.21 m x 1.93 m |
|
Second Level |
Bedroom 2 |
4.22 m |
3.59 m |
4.22 m x 3.59 m |
|
Lower Level |
Recreational, Games Room |
6.17 m |
5.46 m |
6.17 m x 5.46 m |
|
Lower Level |
Office |
4.54 m |
1.91 m |
4.54 m x 1.91 m |
|
Lower Level |
Utility Room |
9.41 m |
3.67 m |
9.41 m x 3.67 m |
|
Main Level |
Foyer |
4.92 m |
2.08 m |
4.92 m x 2.08 m |
|
Main Level |
Living Room |
5.84 m |
3.6 m |
5.84 m x 3.6 m |
|
Main Level |
Dining Room |
3.57 m |
3.61 m |
3.57 m x 3.61 m |
|
Main Level |
Kitchen |
3.19 m |
2.33 m |
3.19 m x 2.33 m |
|
Main Level |
Eating Area |
3.57 m |
2.38 m |
3.57 m x 2.38 m |
|
Main Level |
Family Room |
4.82 m |
3.63 m |
4.82 m x 3.63 m |
|
Main Level |
Bathroom |
1.5 m |
1.25 m |
1.5 m x 1.25 m |
https://www.realtor.ca/real-estate/28522793/31-oakhurst-crescent-ottawa-2302-blackburn-hamlet

