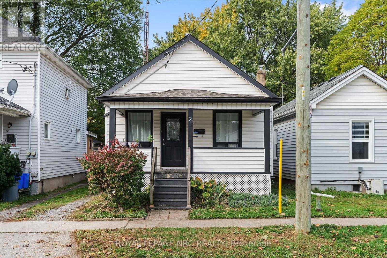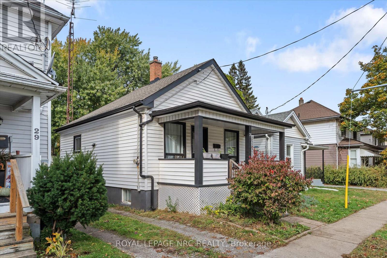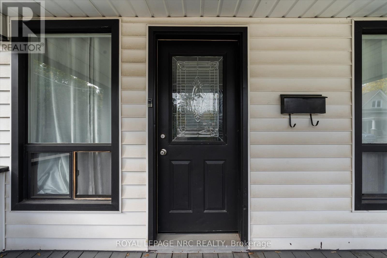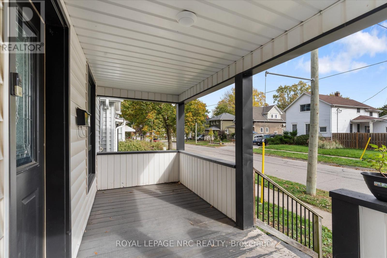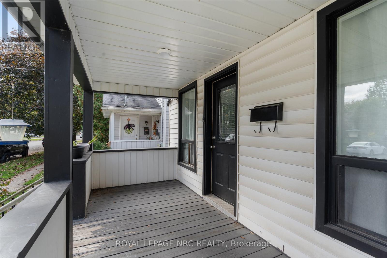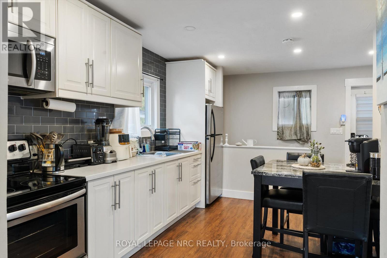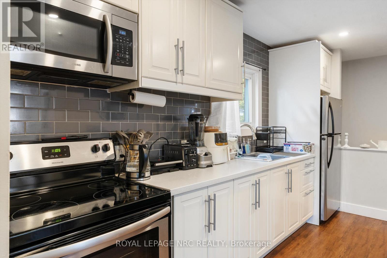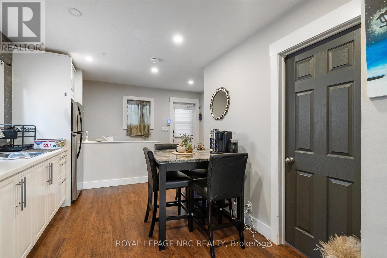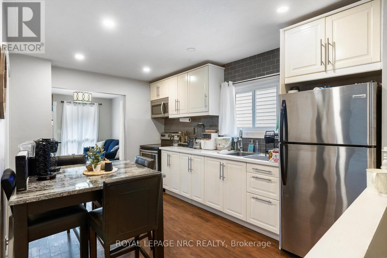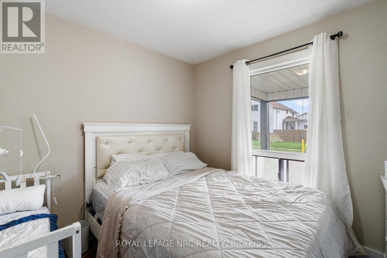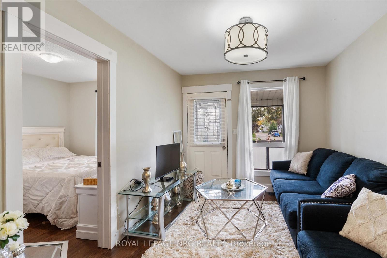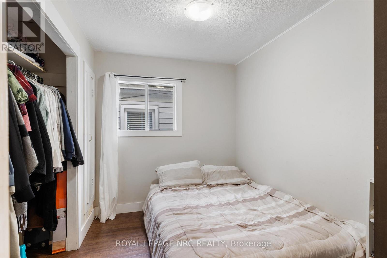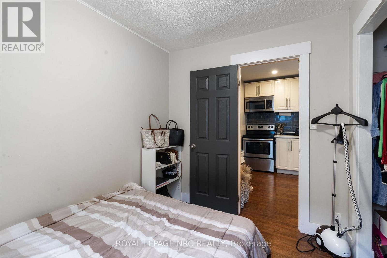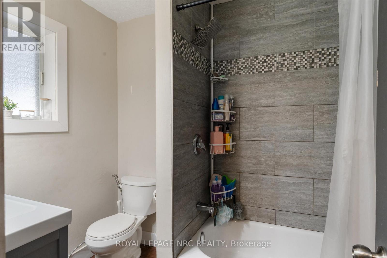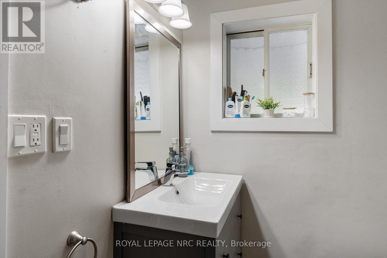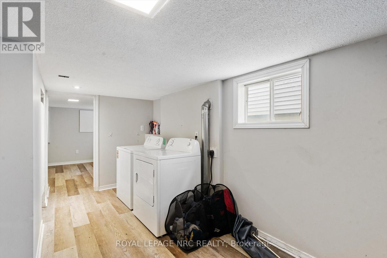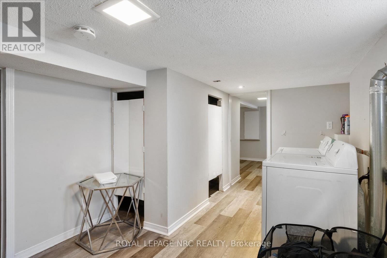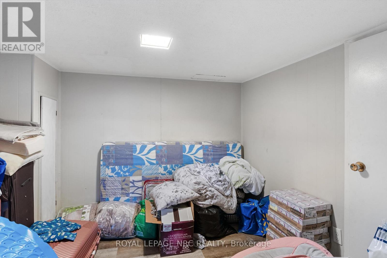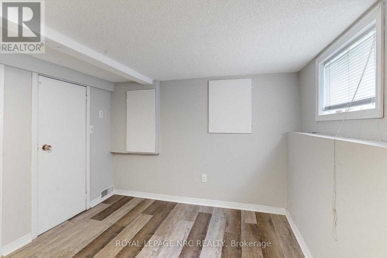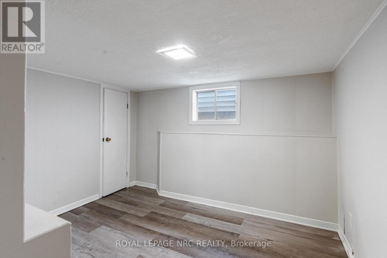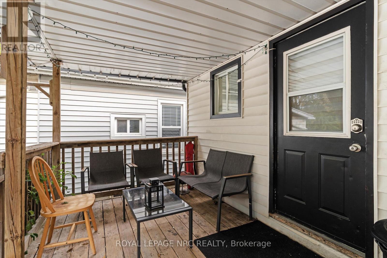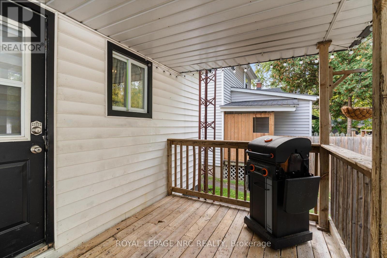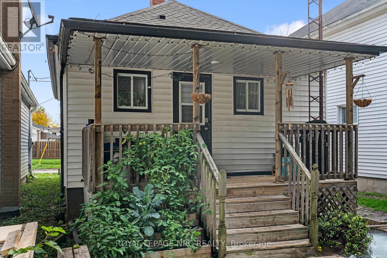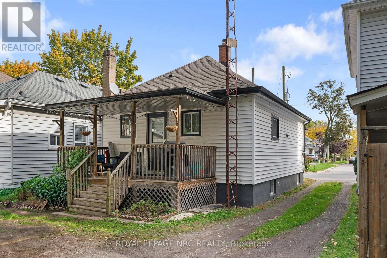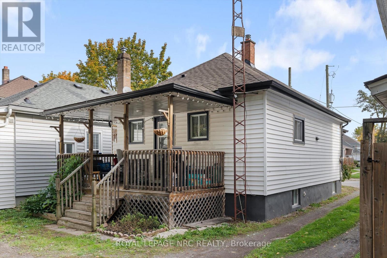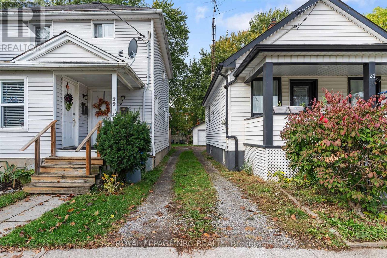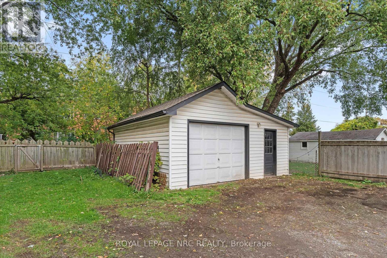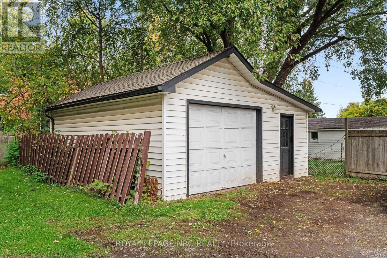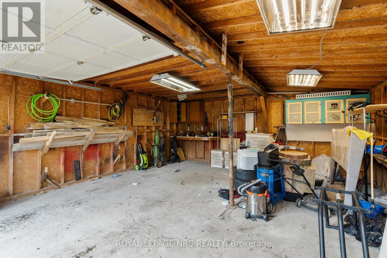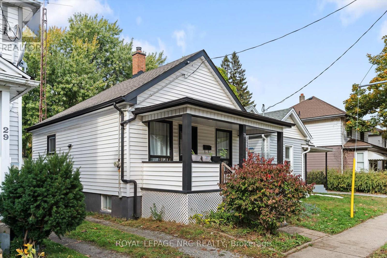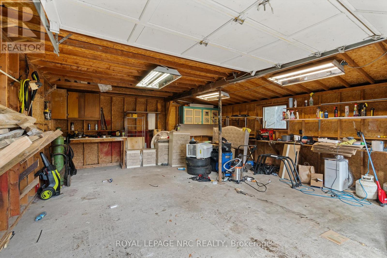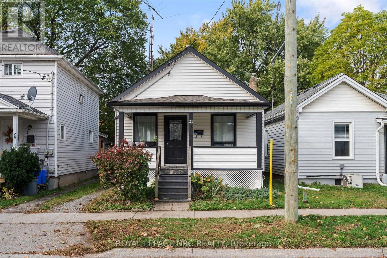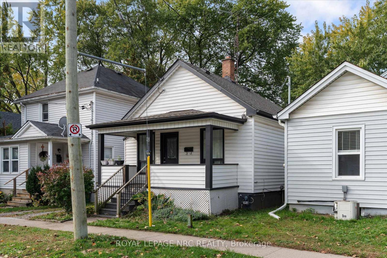4 Bedroom
1 Bathroom
0 - 699 sqft
Bungalow
None
Forced Air
$515,000
Welcome to 31 Rodman Street in beautiful St. Catharines - a charming and thoughtfully updated bungalow that's perfect for first-time buyers, downsizers, or small families. This bright and inviting home offers a smart, efficient layout that makes the most of every inch of space. Inside, you'll find a newer kitchen, modern flooring, and an updated bathroom, all designed to create a fresh, move-in-ready feel. Large windows fill the home with natural light, giving each room a warm and welcoming atmosphere.With two comfortable bedrooms on the main level and a finished basement, there's plenty of flexibility for a growing family, a home office, or a cozy recreation space. Step outside and you'll discover one of the home's best features - a private, character-filled back porch and sitting area, perfect for morning coffee or summer evenings. Beyond the yard, a gate opens directly onto the Terry Fox Trail, offering endless opportunities for hiking, biking, and dog walks right from your own backyard.The 1.5-car detached garage is another bonus, complete with power and plenty of potential - ideal for parking, storage, a workshop, or a creative studio. Located on a quiet, friendly street close to parks, schools, shopping, and transit, 31 Rodman Street combines comfort, charm, and convenience in one perfect package. Whether you're starting out, simplifying your lifestyle, or simply looking for a bright, updated home with a private outdoor space and direct trail access, this property is perfect for you. (id:49187)
Property Details
|
MLS® Number
|
X12487448 |
|
Property Type
|
Single Family |
|
Community Name
|
451 - Downtown |
|
Equipment Type
|
Water Heater - Gas |
|
Features
|
Guest Suite |
|
Parking Space Total
|
3 |
|
Rental Equipment Type
|
Water Heater - Gas |
|
Structure
|
Porch |
Building
|
Bathroom Total
|
1 |
|
Bedrooms Above Ground
|
4 |
|
Bedrooms Total
|
4 |
|
Age
|
100+ Years |
|
Appliances
|
Water Meter, Water Heater |
|
Architectural Style
|
Bungalow |
|
Basement Development
|
Finished |
|
Basement Type
|
Full (finished) |
|
Construction Style Attachment
|
Detached |
|
Cooling Type
|
None |
|
Exterior Finish
|
Vinyl Siding |
|
Foundation Type
|
Block |
|
Heating Fuel
|
Natural Gas |
|
Heating Type
|
Forced Air |
|
Stories Total
|
1 |
|
Size Interior
|
0 - 699 Sqft |
|
Type
|
House |
|
Utility Water
|
Municipal Water |
Parking
Land
|
Acreage
|
No |
|
Sewer
|
Sanitary Sewer |
|
Size Depth
|
115 Ft |
|
Size Frontage
|
26 Ft ,3 In |
|
Size Irregular
|
26.3 X 115 Ft |
|
Size Total Text
|
26.3 X 115 Ft |
|
Zoning Description
|
R2 |
Rooms
| Level |
Type |
Length |
Width |
Dimensions |
|
Basement |
Bedroom 3 |
3.2 m |
2.747 m |
3.2 m x 2.747 m |
|
Basement |
Bedroom 4 |
2.713 m |
2.984 m |
2.713 m x 2.984 m |
|
Basement |
Office |
2.614 m |
3.128 m |
2.614 m x 3.128 m |
|
Main Level |
Bedroom |
2.896 m |
2.812 m |
2.896 m x 2.812 m |
|
Main Level |
Bedroom 2 |
2.604 m |
2.89 m |
2.604 m x 2.89 m |
|
Main Level |
Living Room |
2.891 m |
3.487 m |
2.891 m x 3.487 m |
|
Main Level |
Kitchen |
4.132 m |
2.92 m |
4.132 m x 2.92 m |
|
Main Level |
Bathroom |
1.814 m |
2.547 m |
1.814 m x 2.547 m |
https://www.realtor.ca/real-estate/29043435/31-rodman-street-st-catharines-downtown-451-downtown

