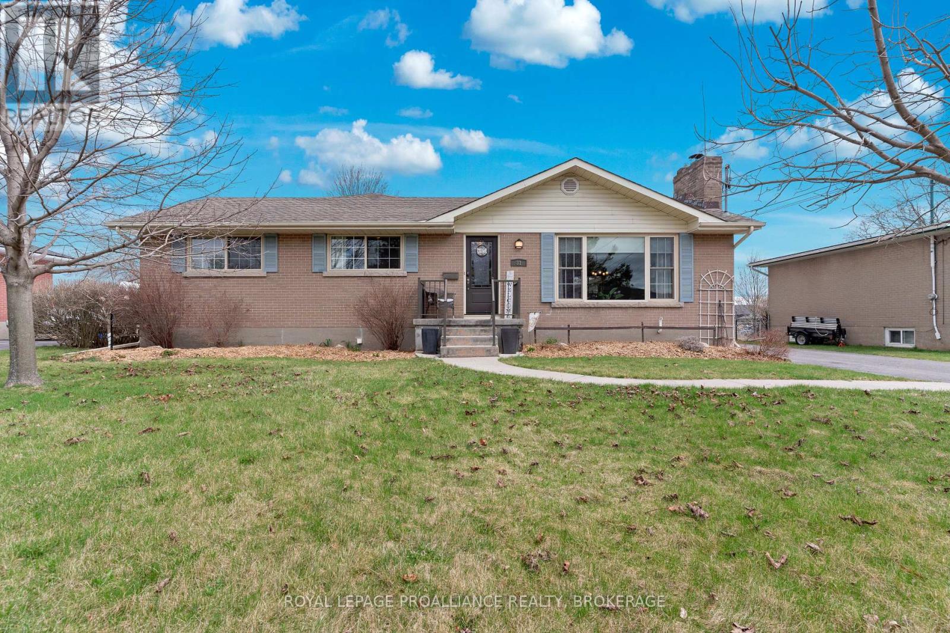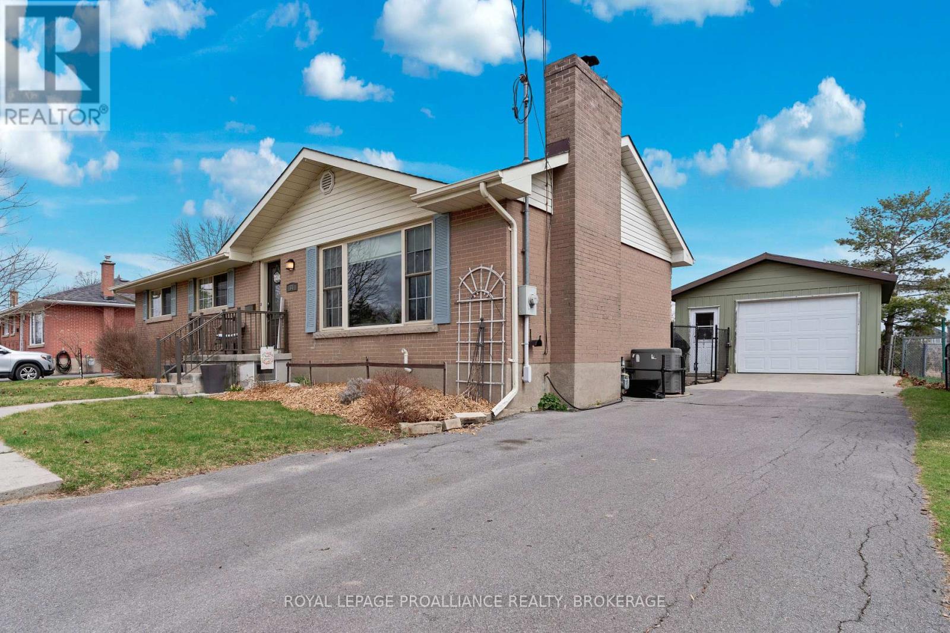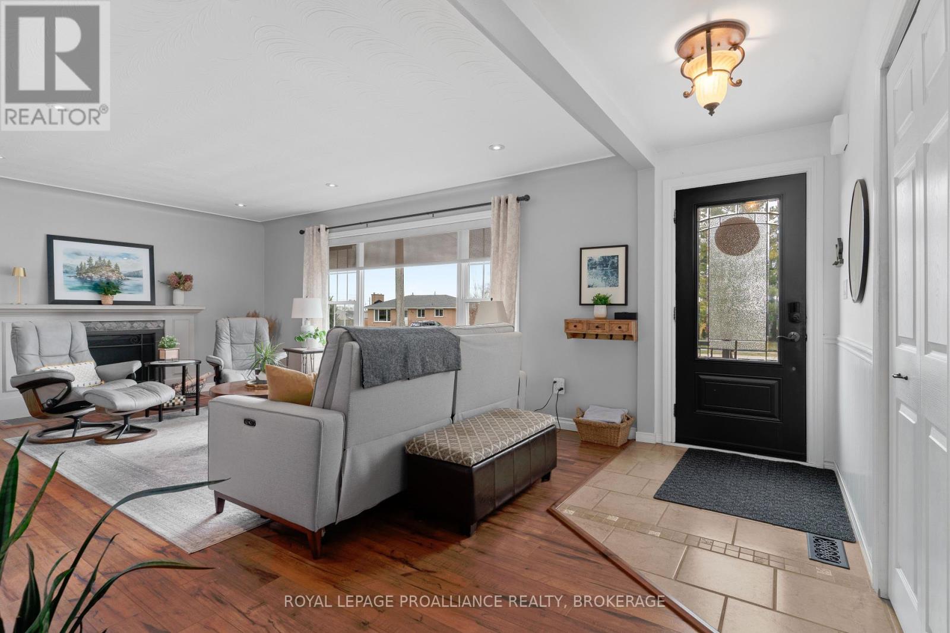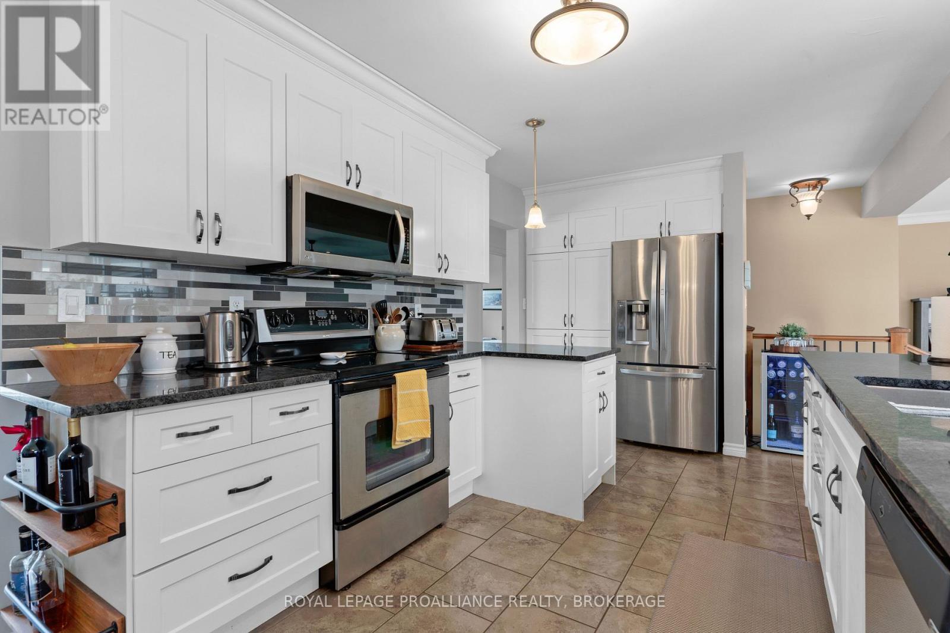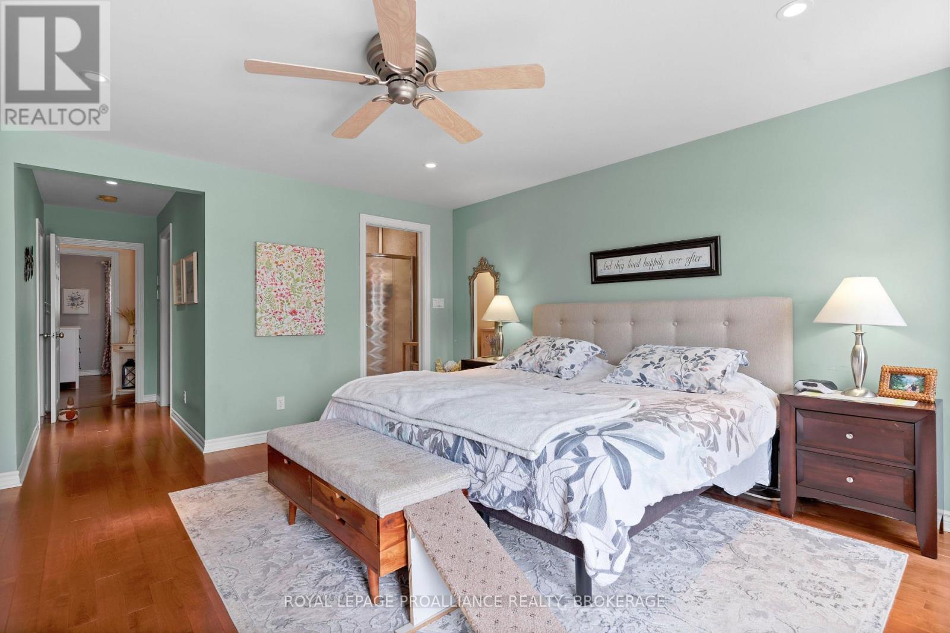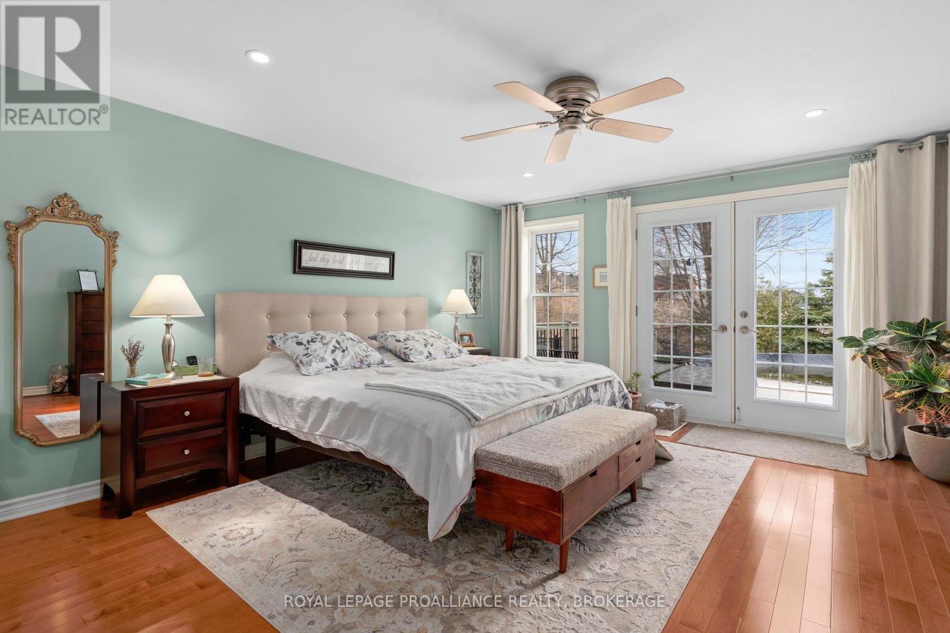4 Bedroom
3 Bathroom
3000 - 3500 sqft
Raised Bungalow
Fireplace
On Ground Pool
Central Air Conditioning
Forced Air
Landscaped
$729,000
Welcome to 31 Sherwood Avenue - Your Family's Next Chapter Starts Here! Nestled in the highly sought-after community of Amherstview, this lovely all-brick 4-bedroom, 3-bath home effortlessly combines comfort and style, offering a serene retreat for families and entertainers alike. The heart of this residence is a stunning kitchen, designed for culinary enthusiasts, complemented by a formal living room and a spacious dining area that invites gatherings and memorable meals. A fabulous addition featuring a sunken family room enhances the home's appeal, with patio doors that open onto a generous interlocking brick patio an ideal setting for entertaining friends and family. Imagine hosting summer barbecues beside your gorgeous above-ground pool, surrounded by beautifully landscaped perennials and greenery. Enjoy the tranquility of having no back neighbors to disrupt your peace, making this backyard oasis perfect for relaxation. The property is truly a peaceful haven, just minutes away from the waterfront and essential amenities, with the vibrant city of Kingston only 10 minutes down the road. Additional highlights include a detached garage equipped with an electric car charger and a fully finished basement that boasts a rec area, an extra bedroom, a spacious laundry room, and a convenient 3-piece bath. With numerous upgrades, including a new furnace installed in 2024, this home showcases meticulous maintenance and attention to detail. You will also appreciate the large deck off the primary bedroom, perfect for enjoying morning coffee or evening sunsets. Don't let this opportunity pass you by make 31 Sherwood Avenue your new home and experience the perfect blend of comfort, style, and tranquility. Step into your dream lifestyle! (id:49187)
Open House
This property has open houses!
Starts at:
2:00 pm
Ends at:
4:00 pm
Property Details
|
MLS® Number
|
X12124340 |
|
Property Type
|
Single Family |
|
Neigbourhood
|
Amherstview |
|
Community Name
|
54 - Amherstview |
|
Amenities Near By
|
Place Of Worship, Public Transit, Schools |
|
Features
|
Flat Site, Carpet Free |
|
Parking Space Total
|
7 |
|
Pool Type
|
On Ground Pool |
|
Structure
|
Deck, Patio(s), Workshop |
|
View Type
|
View |
Building
|
Bathroom Total
|
3 |
|
Bedrooms Above Ground
|
3 |
|
Bedrooms Below Ground
|
1 |
|
Bedrooms Total
|
4 |
|
Amenities
|
Fireplace(s) |
|
Appliances
|
Hot Tub, Blinds, Dryer, Garage Door Opener Remote(s), Microwave, Stove, Washer, Window Coverings, Refrigerator |
|
Architectural Style
|
Raised Bungalow |
|
Basement Development
|
Finished |
|
Basement Type
|
Full (finished) |
|
Construction Style Attachment
|
Detached |
|
Cooling Type
|
Central Air Conditioning |
|
Exterior Finish
|
Brick |
|
Fire Protection
|
Smoke Detectors |
|
Fireplace Present
|
Yes |
|
Flooring Type
|
Laminate, Vinyl, Concrete, Hardwood, Ceramic |
|
Foundation Type
|
Block |
|
Heating Fuel
|
Natural Gas |
|
Heating Type
|
Forced Air |
|
Stories Total
|
1 |
|
Size Interior
|
3000 - 3500 Sqft |
|
Type
|
House |
|
Utility Water
|
Municipal Water |
Parking
Land
|
Acreage
|
No |
|
Fence Type
|
Fully Fenced, Fenced Yard |
|
Land Amenities
|
Place Of Worship, Public Transit, Schools |
|
Landscape Features
|
Landscaped |
|
Sewer
|
Sanitary Sewer |
|
Size Depth
|
125 Ft |
|
Size Frontage
|
71 Ft |
|
Size Irregular
|
71 X 125 Ft |
|
Size Total Text
|
71 X 125 Ft|under 1/2 Acre |
|
Zoning Description
|
R1 |
Rooms
| Level |
Type |
Length |
Width |
Dimensions |
|
Basement |
Recreational, Games Room |
4.75 m |
3.82 m |
4.75 m x 3.82 m |
|
Basement |
Laundry Room |
8.48 m |
3.21 m |
8.48 m x 3.21 m |
|
Basement |
Bedroom 4 |
4.14 m |
3.61 m |
4.14 m x 3.61 m |
|
Basement |
Workshop |
3.47 m |
3.16 m |
3.47 m x 3.16 m |
|
Basement |
Other |
4.22 m |
4.44 m |
4.22 m x 4.44 m |
|
Basement |
Utility Room |
5.91 m |
3.78 m |
5.91 m x 3.78 m |
|
Basement |
Bathroom |
1.65 m |
1.88 m |
1.65 m x 1.88 m |
|
Main Level |
Kitchen |
4.5 m |
3.08 m |
4.5 m x 3.08 m |
|
Main Level |
Living Room |
0.57 m |
3.99 m |
0.57 m x 3.99 m |
|
Main Level |
Dining Room |
3.06 m |
3.01 m |
3.06 m x 3.01 m |
|
Main Level |
Primary Bedroom |
4.32 m |
7.78 m |
4.32 m x 7.78 m |
|
Main Level |
Bedroom 2 |
3.09 m |
2.88 m |
3.09 m x 2.88 m |
|
Main Level |
Bedroom 3 |
3.83 m |
3.22 m |
3.83 m x 3.22 m |
|
Main Level |
Bathroom |
2.4 m |
1.53 m |
2.4 m x 1.53 m |
|
Main Level |
Bathroom |
2.17 m |
2.95 m |
2.17 m x 2.95 m |
|
Main Level |
Family Room |
4.94 m |
4.71 m |
4.94 m x 4.71 m |
Utilities
|
Cable
|
Installed |
|
Sewer
|
Installed |
https://www.realtor.ca/real-estate/28259745/31-sherwood-avenue-loyalist-amherstview-54-amherstview

