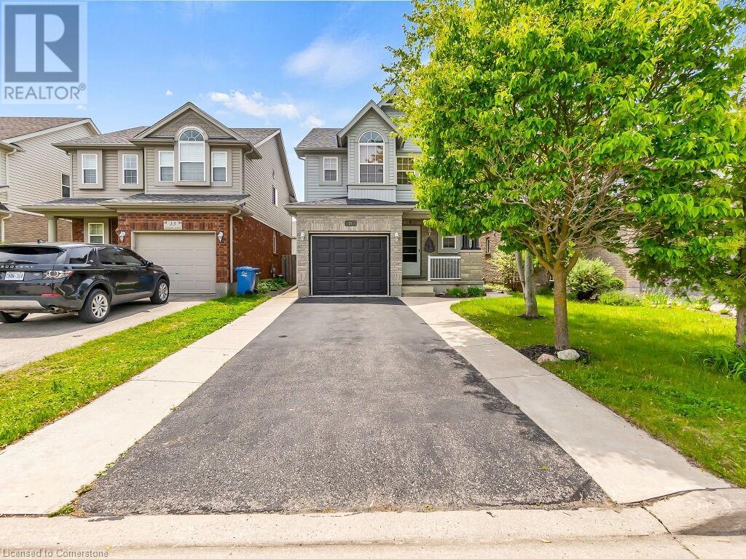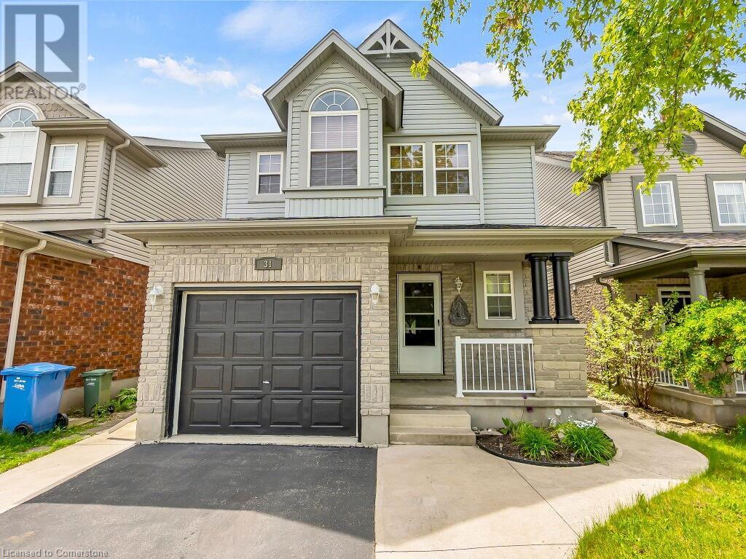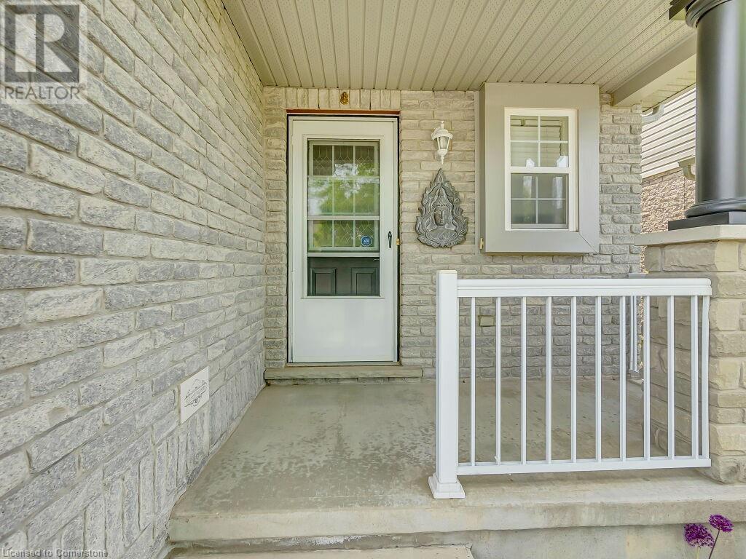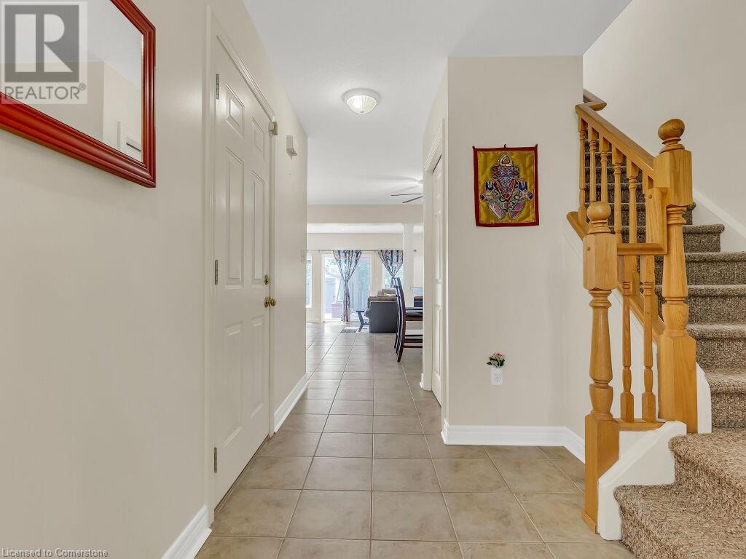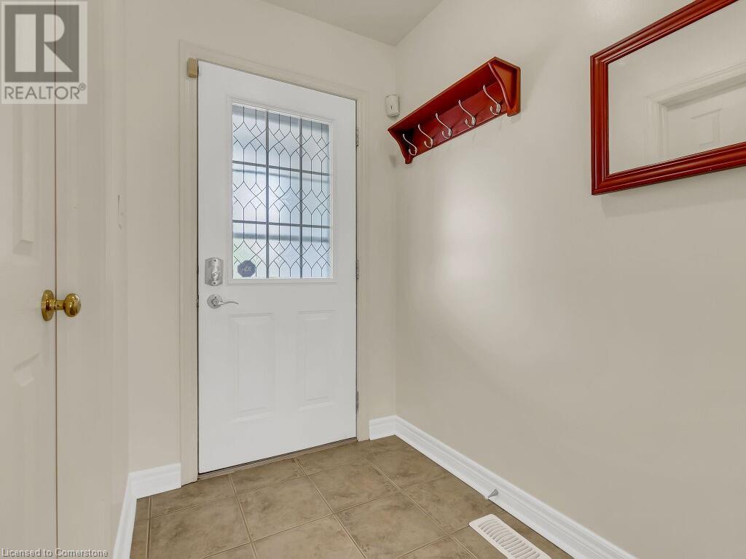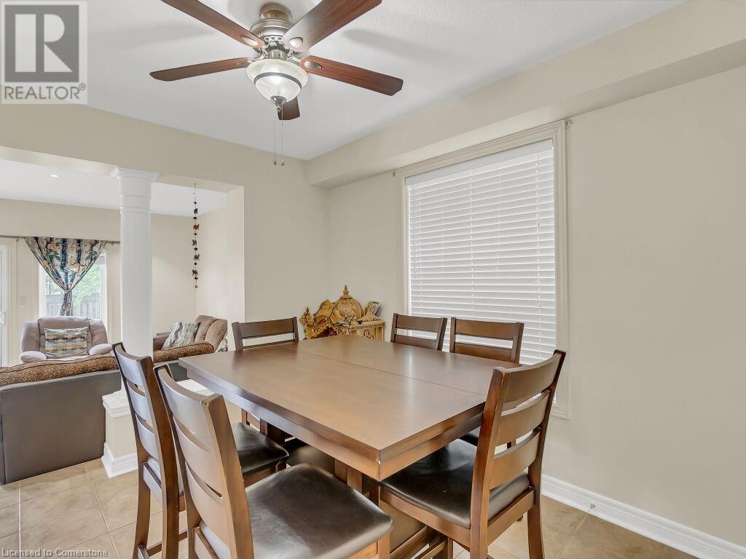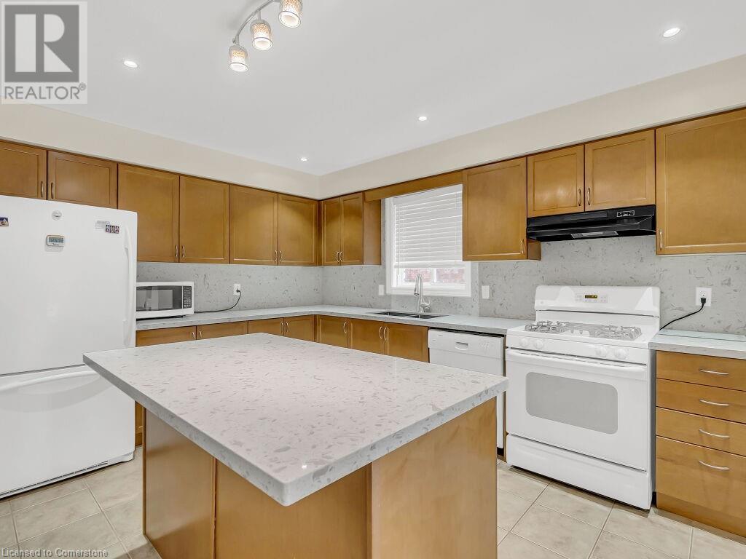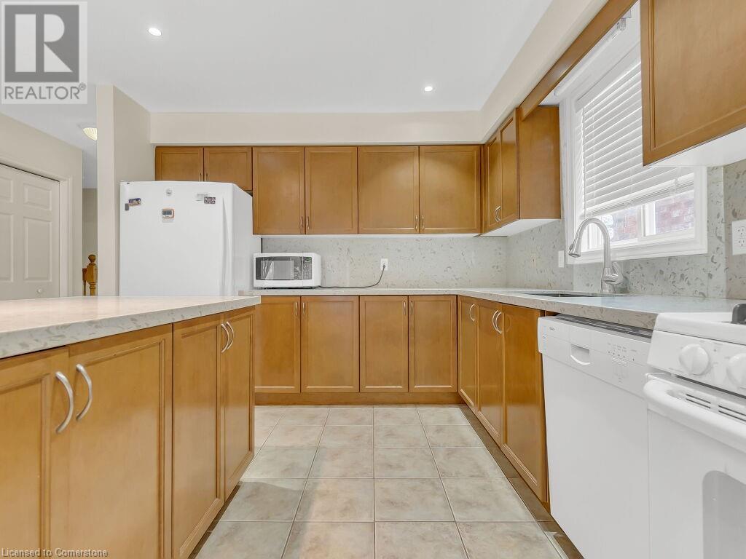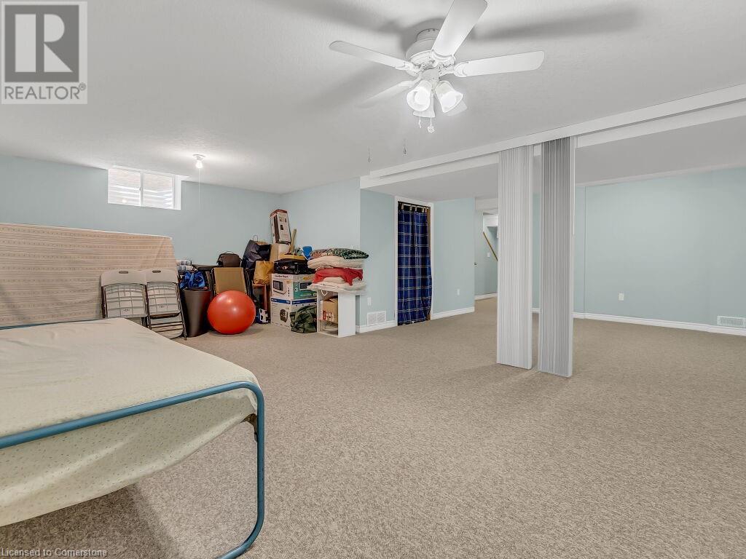3 Bedroom
3 Bathroom
2043 sqft
2 Level
Fireplace
Central Air Conditioning
Forced Air
$1,069,000
Welcome to 31 Sinclair Street, a beautifully maintained family home in one of Guelph's most sought-after neighborhoods! This charming 3-bedroom, 3-bathroom property boasts a bright and spacious layout, perfect for growing families or first-time buyers. The open-concept main floor features a modern kitchen, a cozy living room with ample natural light, and walk-out access to a fully fenced backyard — ideal for entertaining or relaxing. Upstairs, you'll find a generous primary suite with a walk-in closet, along with two additional bedrooms and a full bathroom. A versatile loft area adds extra living space — perfect for a home office, reading nook, or playroom. The finished basement offers a comfortable rec room, providing even more room for family fun, a home gym, or movie nights. Located minutes from top-rated schools, parks, shopping, theatres, and transit, this move-in-ready home combines comfort, convenience, and community. Don’t miss your chance to make this wonderful property yours! Furnace 2019, AC 2018, Roof 2018, Water Heater Tank 2024 (id:49187)
Property Details
|
MLS® Number
|
40738438 |
|
Property Type
|
Single Family |
|
Amenities Near By
|
Park, Schools |
|
Equipment Type
|
Water Heater |
|
Features
|
Paved Driveway |
|
Parking Space Total
|
5 |
|
Rental Equipment Type
|
Water Heater |
|
Structure
|
Shed |
Building
|
Bathroom Total
|
3 |
|
Bedrooms Above Ground
|
3 |
|
Bedrooms Total
|
3 |
|
Appliances
|
Dishwasher, Dryer, Refrigerator, Stove, Water Softener, Washer |
|
Architectural Style
|
2 Level |
|
Basement Development
|
Finished |
|
Basement Type
|
Full (finished) |
|
Constructed Date
|
2004 |
|
Construction Style Attachment
|
Detached |
|
Cooling Type
|
Central Air Conditioning |
|
Exterior Finish
|
Brick, Vinyl Siding |
|
Fireplace Present
|
Yes |
|
Fireplace Total
|
1 |
|
Foundation Type
|
Poured Concrete |
|
Half Bath Total
|
1 |
|
Heating Fuel
|
Natural Gas |
|
Heating Type
|
Forced Air |
|
Stories Total
|
2 |
|
Size Interior
|
2043 Sqft |
|
Type
|
House |
|
Utility Water
|
Municipal Water |
Parking
Land
|
Acreage
|
No |
|
Land Amenities
|
Park, Schools |
|
Sewer
|
Municipal Sewage System |
|
Size Depth
|
108 Ft |
|
Size Frontage
|
30 Ft |
|
Size Total Text
|
Under 1/2 Acre |
|
Zoning Description
|
Res |
Rooms
| Level |
Type |
Length |
Width |
Dimensions |
|
Second Level |
Laundry Room |
|
|
7'0'' x 6'0'' |
|
Second Level |
Bedroom |
|
|
10'9'' x 11'0'' |
|
Second Level |
Bedroom |
|
|
10'5'' x 14'11'' |
|
Second Level |
5pc Bathroom |
|
|
11'2'' x 10'1'' |
|
Second Level |
Primary Bedroom |
|
|
17'4'' x 16'9'' |
|
Third Level |
Loft |
|
|
21'4'' x 13'5'' |
|
Basement |
Utility Room |
|
|
6'3'' x 6'6'' |
|
Basement |
Exercise Room |
|
|
13'0'' x 12'2'' |
|
Basement |
Recreation Room |
|
|
19'6'' x 12'5'' |
|
Basement |
3pc Bathroom |
|
|
7'3'' x 5'8'' |
|
Main Level |
2pc Bathroom |
|
|
4'6'' x 5'1'' |
|
Main Level |
Kitchen |
|
|
10'6'' x 13'0'' |
|
Main Level |
Dining Room |
|
|
10'3'' x 9'7'' |
|
Main Level |
Living Room |
|
|
20'6'' x 12'0'' |
https://www.realtor.ca/real-estate/28429477/31-sinclair-street-guelph

