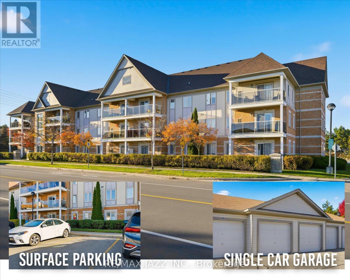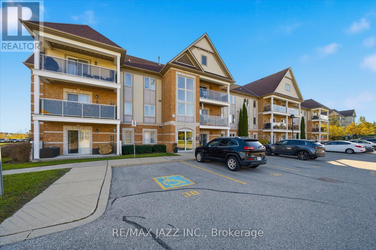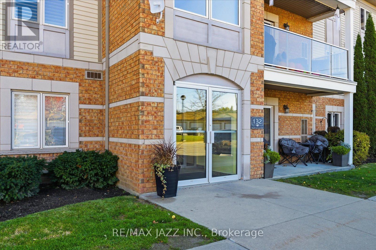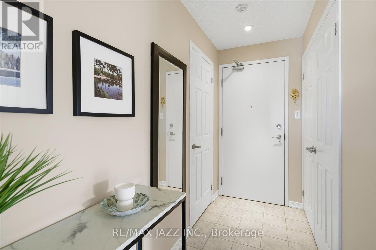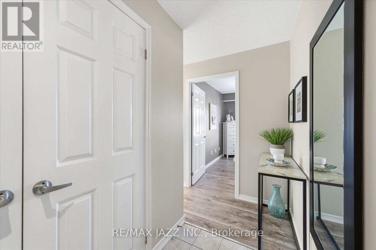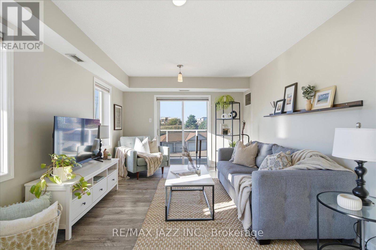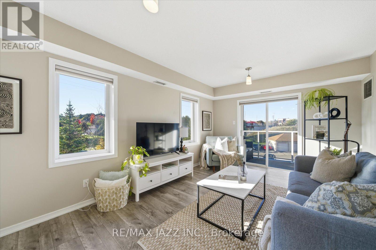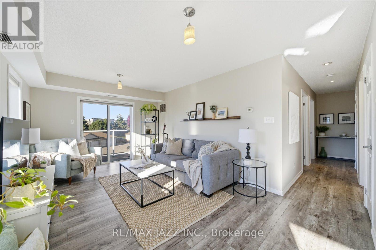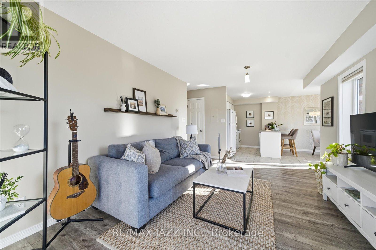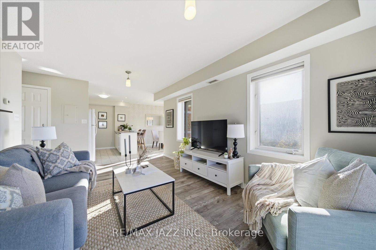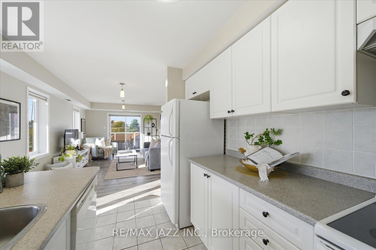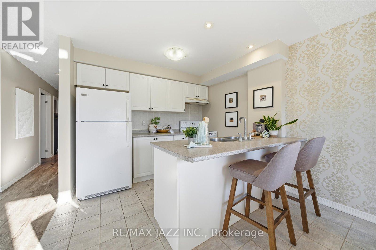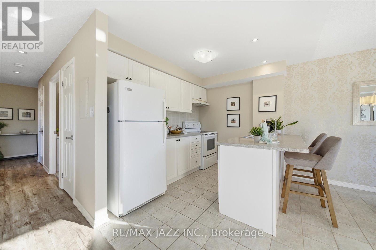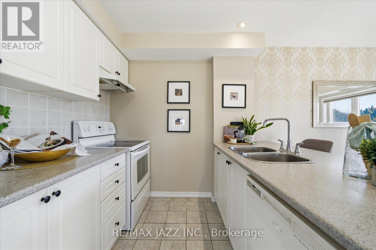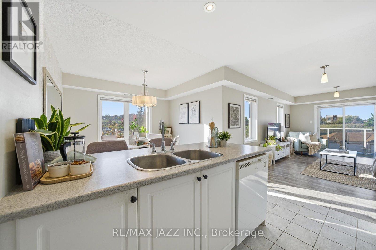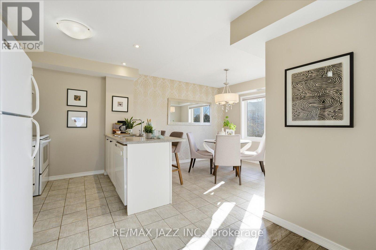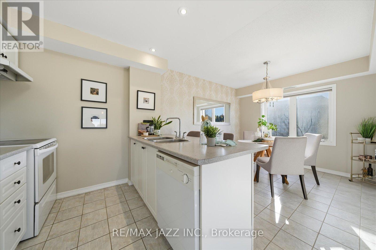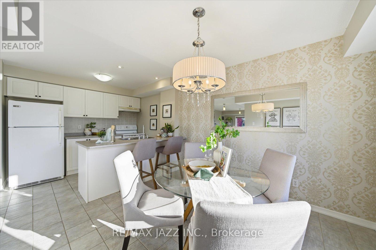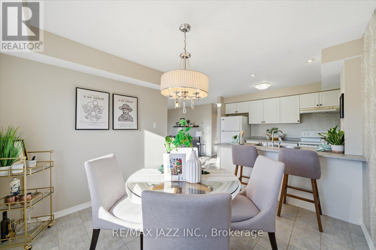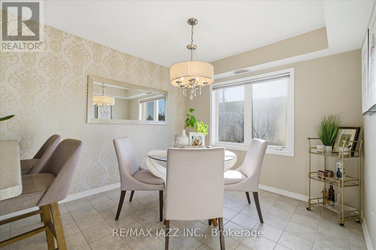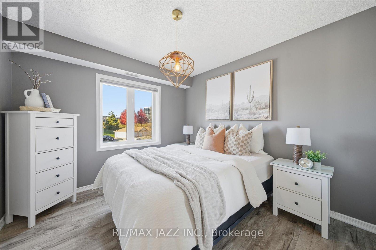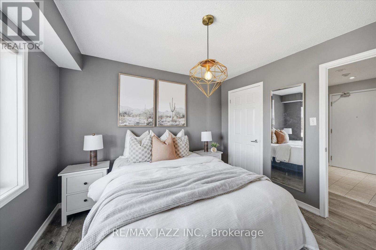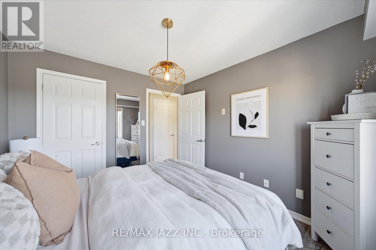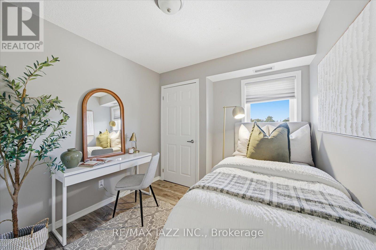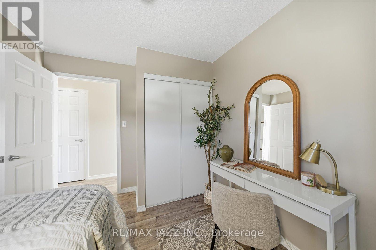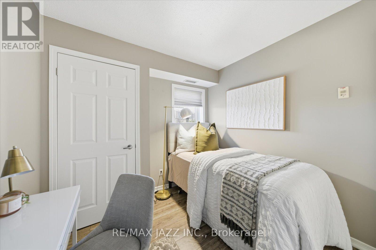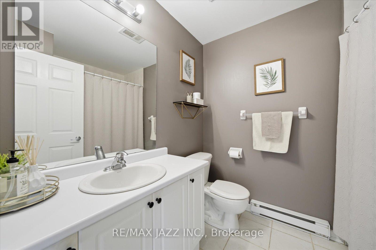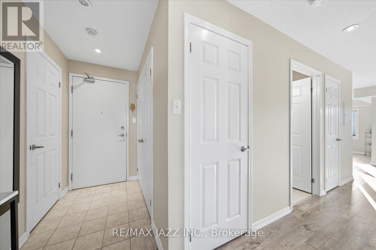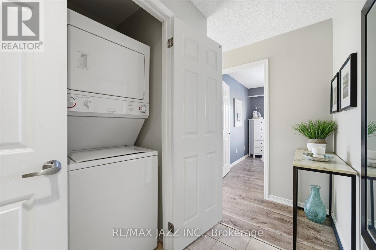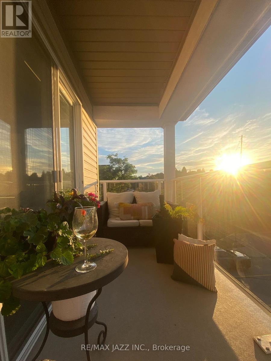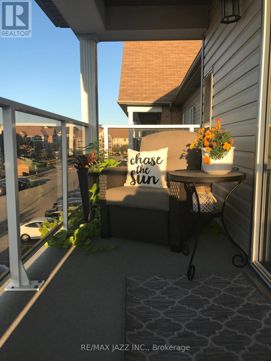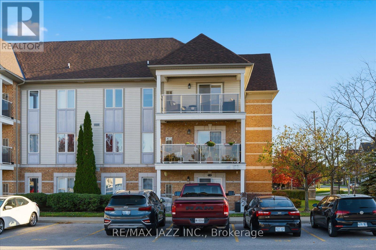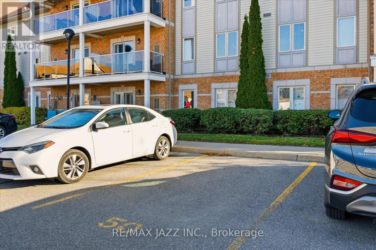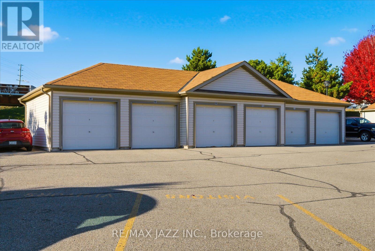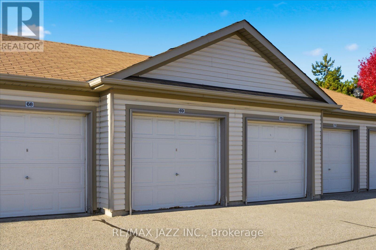310 - 132 Aspen Springs Drive Clarington (Bowmanville), Ontario L1C 0H1
$449,000Maintenance, Common Area Maintenance, Insurance, Parking
$438.55 Monthly
Maintenance, Common Area Maintenance, Insurance, Parking
$438.55 MonthlyWelcome to this beautifully updated corner suite offering western exposure and an abundance of natural light. Step inside to discover new laminate flooring, pot lights, and custom window coverings throughout. The modern kitchen boasts a large eat-in area with a breakfast bar overlooking a bright and spacious living room, perfect for entertaining or relaxing. The primary bedroom includes a walk-in closet, and there's convenient ensuite laundry as well. Tastefully decorated from top to bottom-there's truly nothing to do but move in and enjoy. Located close to all amenities, shopping, parks, schools, and the future GO Train, this home offers the perfect blend of comfort, convenience, and style. This rare find features a private garage, an additional parking space, and a locker-one of the few units in the complex offering all three! (id:49187)
Open House
This property has open houses!
12:00 pm
Ends at:4:00 pm
2:00 pm
Ends at:4:00 pm
Property Details
| MLS® Number | E12489718 |
| Property Type | Single Family |
| Community Name | Bowmanville |
| Amenities Near By | Public Transit, Schools |
| Community Features | Pets Allowed With Restrictions |
| Equipment Type | Water Heater |
| Parking Space Total | 2 |
| Rental Equipment Type | Water Heater |
Building
| Bathroom Total | 1 |
| Bedrooms Above Ground | 2 |
| Bedrooms Total | 2 |
| Age | 16 To 30 Years |
| Amenities | Exercise Centre, Party Room, Visitor Parking, Storage - Locker |
| Appliances | Dishwasher, Dryer, Microwave, Range, Stove, Washer, Refrigerator |
| Architectural Style | Bungalow |
| Basement Type | None |
| Cooling Type | Central Air Conditioning |
| Exterior Finish | Brick, Vinyl Siding |
| Flooring Type | Laminate, Ceramic |
| Heating Fuel | Natural Gas |
| Heating Type | Forced Air |
| Stories Total | 1 |
| Size Interior | 800 - 899 Sqft |
| Type | Apartment |
Parking
| Detached Garage | |
| Garage |
Land
| Acreage | No |
| Land Amenities | Public Transit, Schools |
Rooms
| Level | Type | Length | Width | Dimensions |
|---|---|---|---|---|
| Main Level | Living Room | 5.25 m | 3.41 m | 5.25 m x 3.41 m |
| Main Level | Kitchen | 3.13 m | 2.25 m | 3.13 m x 2.25 m |
| Main Level | Eating Area | 3.13 m | 3.27 m | 3.13 m x 3.27 m |
| Main Level | Primary Bedroom | 3.29 m | 3.04 m | 3.29 m x 3.04 m |
| Main Level | Bedroom 2 | 3.29 m | 2.68 m | 3.29 m x 2.68 m |

