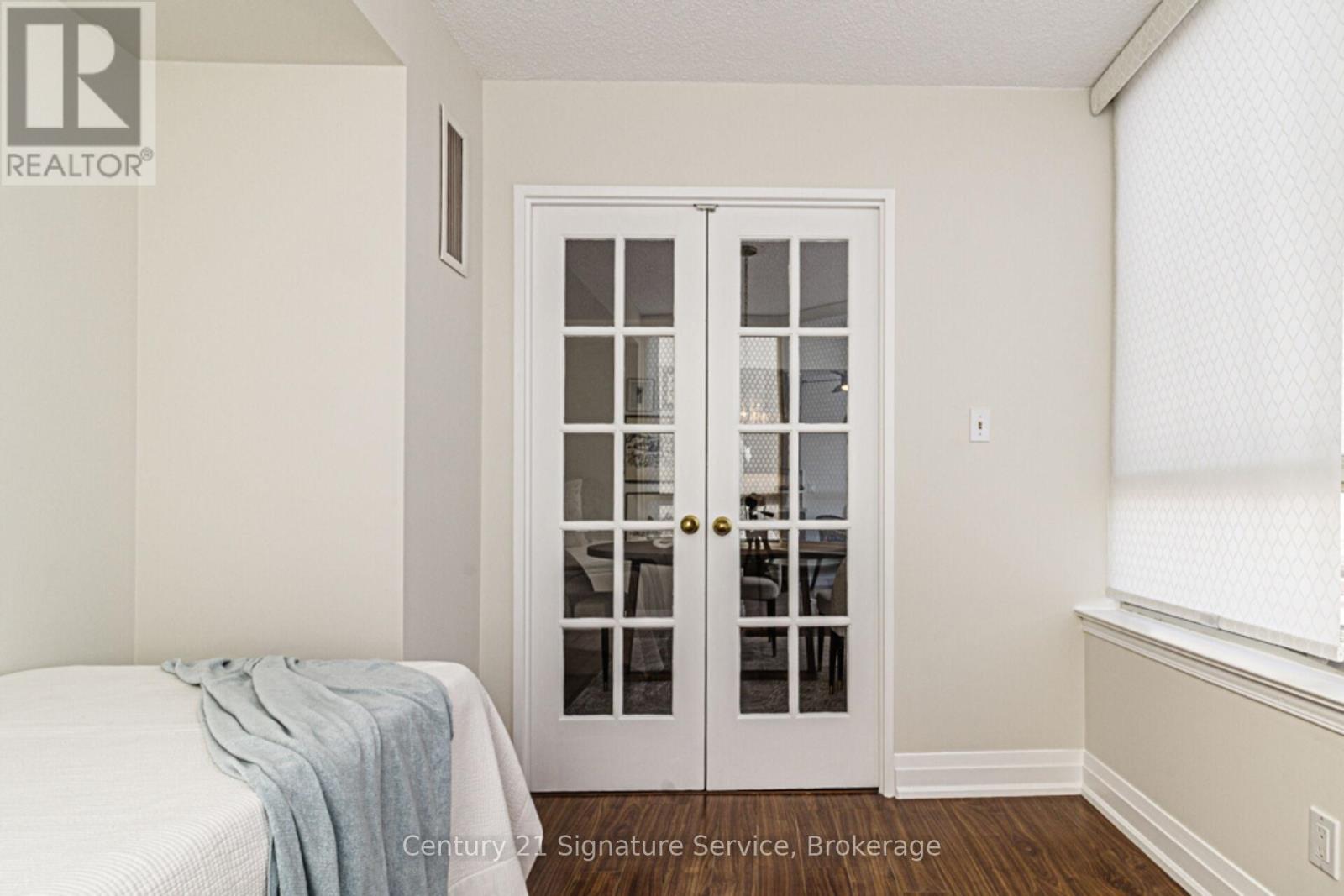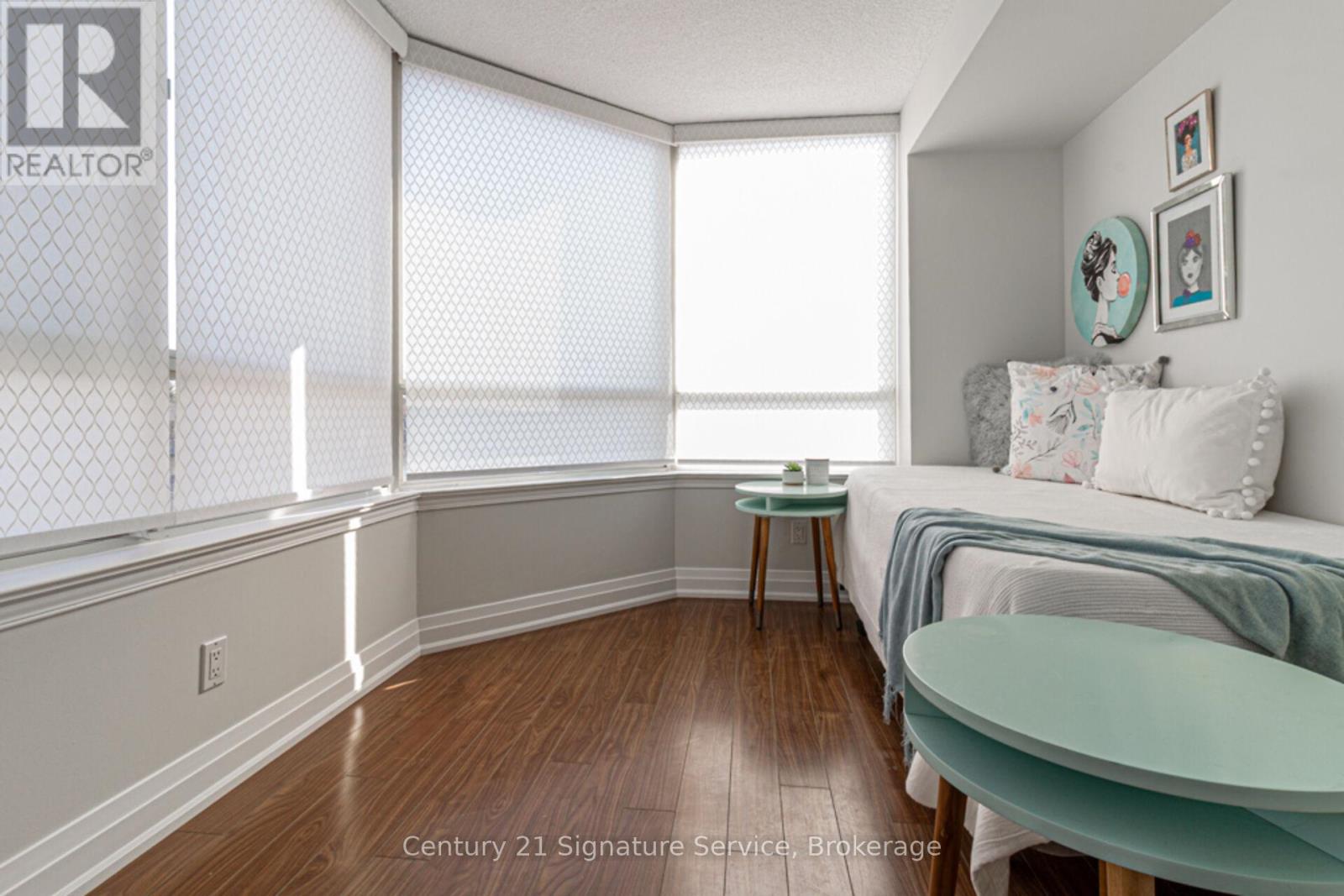310 - 3605 Kariya Drive Mississauga (City Centre), Ontario L5B 3J4
$599,000Maintenance, Heat, Electricity, Water, Cable TV, Common Area Maintenance, Insurance, Parking
$1,476.76 Monthly
Maintenance, Heat, Electricity, Water, Cable TV, Common Area Maintenance, Insurance, Parking
$1,476.76 MonthlyWelcome to Comfy and Cozy Urban Living in the Heart of MississaugaExperience contemporary comfort and style in this beautifully renovated 2-bedroom plus den, 2-bathroom condo, offering one of the largest layouts in the building. Situated in a quiet pocket just minutes from Square One, this bright and airy unit boasts high-end finishes, modern design, and thoughtful functionality throughout.The primary suite is a true retreat, featuring a 3-piece ensuite, dual closets including a huge walk-in and additional closets for extra storage. South-facing exposure for an abundance of natural light, In-suite laundry.Two underground parking spacesOne exclusive-use lockerAll-inclusive maintenance fees cover all utilities, internet, and cable, offering a worry-free lifestyle.Residents enjoy access to an impressive array of amenities including 24-hour gated security, an indoor pool, hot tub, fitness centre, theatre and games rooms, party room, tennis courts, and squash court. (id:49187)
Property Details
| MLS® Number | W12109651 |
| Property Type | Single Family |
| Community Name | City Centre |
| Amenities Near By | Hospital, Park, Public Transit |
| Community Features | Pet Restrictions, Community Centre |
| Features | Carpet Free, In Suite Laundry |
| Parking Space Total | 2 |
Building
| Bathroom Total | 2 |
| Bedrooms Above Ground | 2 |
| Bedrooms Below Ground | 1 |
| Bedrooms Total | 3 |
| Amenities | Storage - Locker |
| Appliances | Dishwasher, Dryer, Stove, Washer, Refrigerator |
| Cooling Type | Central Air Conditioning |
| Exterior Finish | Concrete |
| Flooring Type | Ceramic |
| Heating Fuel | Natural Gas |
| Heating Type | Forced Air |
| Size Interior | 1400 - 1599 Sqft |
| Type | Apartment |
Parking
| Underground | |
| No Garage |
Land
| Acreage | No |
| Land Amenities | Hospital, Park, Public Transit |
Rooms
| Level | Type | Length | Width | Dimensions |
|---|---|---|---|---|
| Flat | Living Room | 7 m | 3.35 m | 7 m x 3.35 m |
| Flat | Dining Room | 7.2 m | 3.05 m | 7.2 m x 3.05 m |
| Flat | Kitchen | 3.35 m | 2.6 m | 3.35 m x 2.6 m |
| Flat | Eating Area | 2.75 m | 2.6 m | 2.75 m x 2.6 m |
| Flat | Den | 3.05 m | 2.85 m | 3.05 m x 2.85 m |
| Flat | Primary Bedroom | 4.9 m | 3.2 m | 4.9 m x 3.2 m |
| Flat | Bedroom 2 | 3.96 m | 3.2 m | 3.96 m x 3.2 m |



































