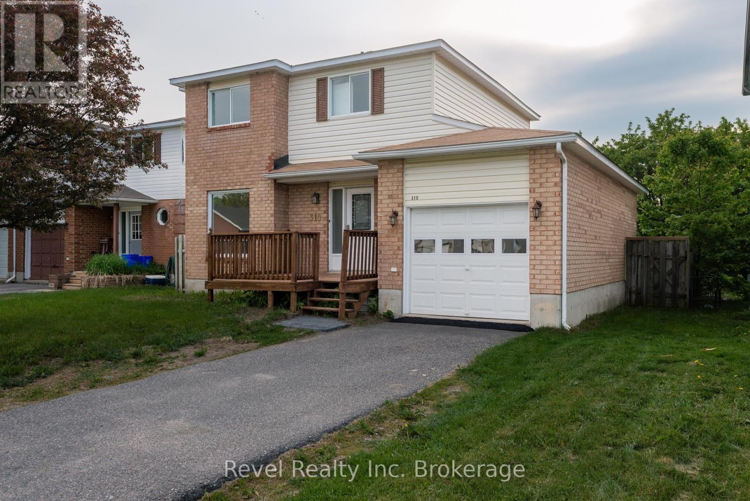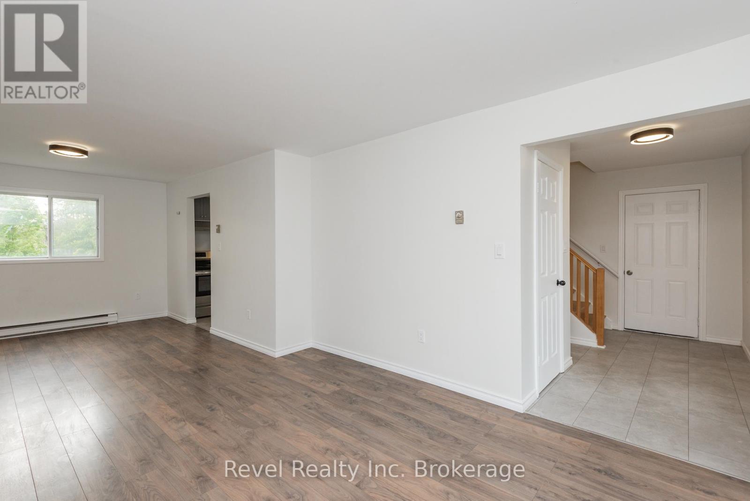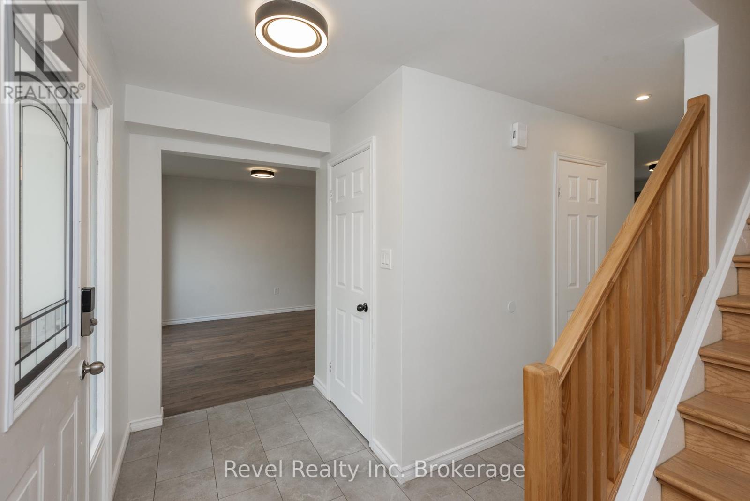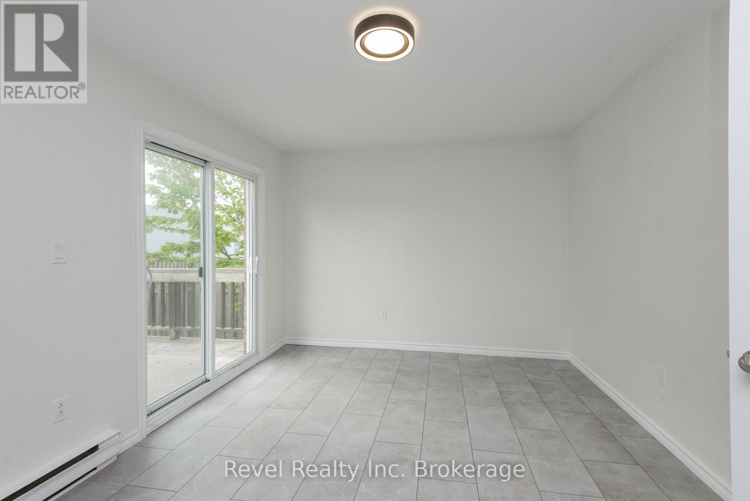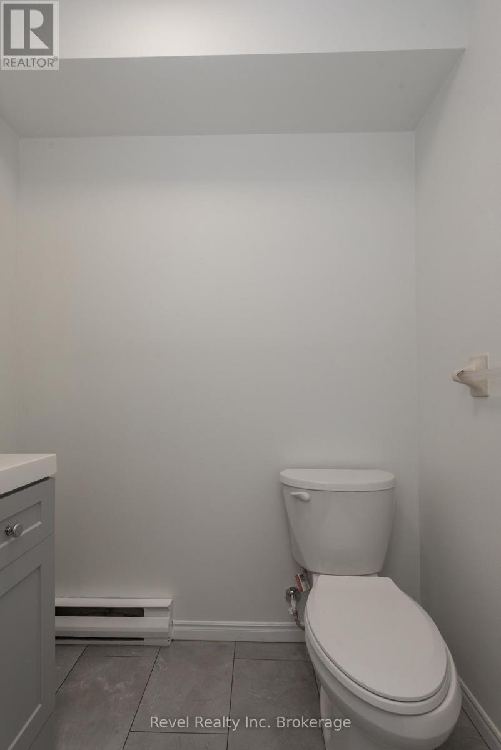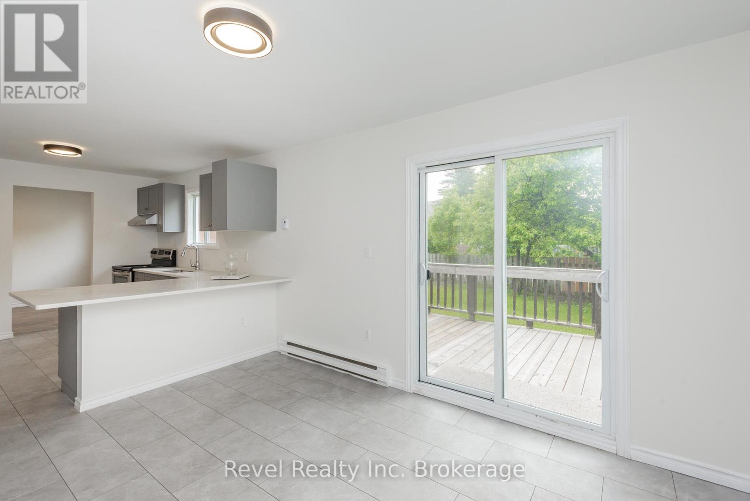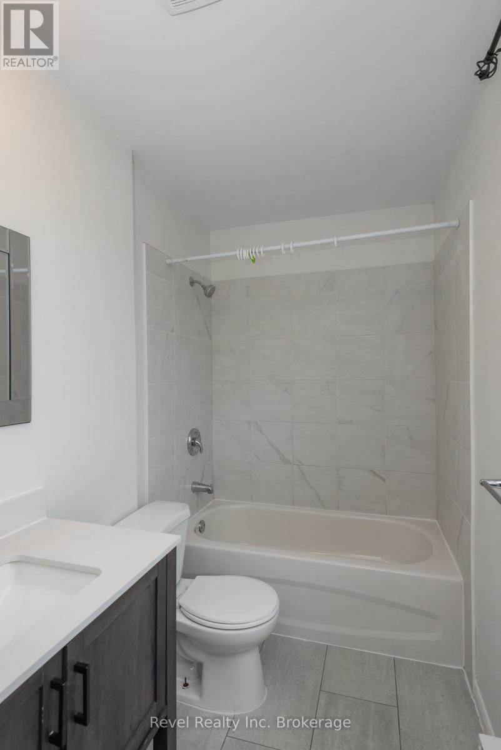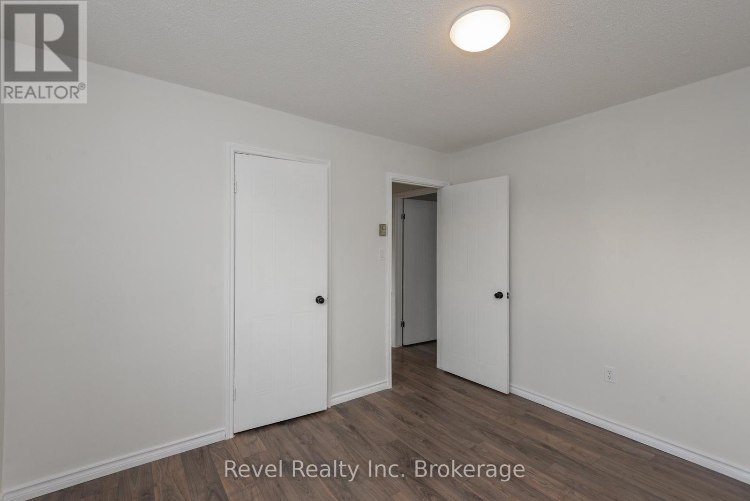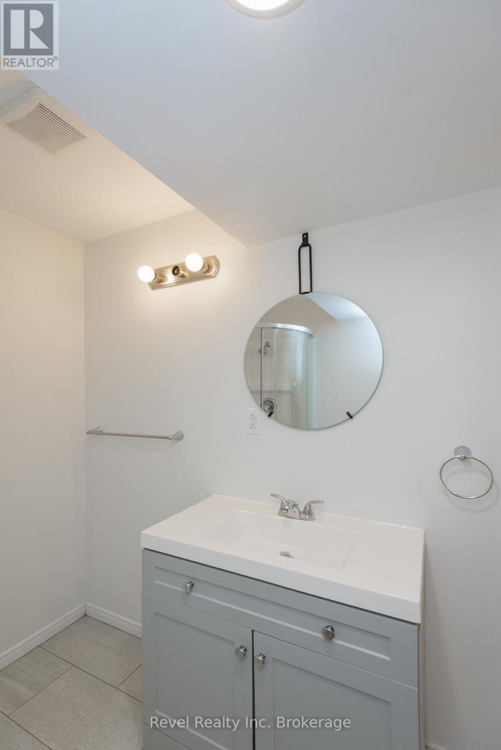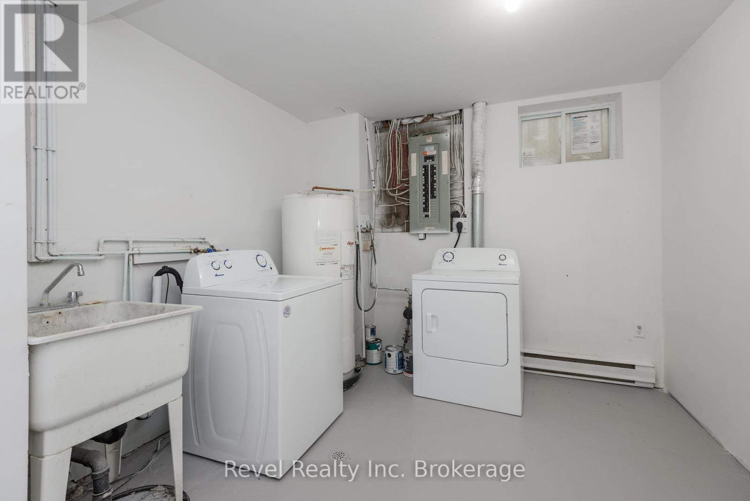5 Bedroom
4 Bathroom
1100 - 1500 sqft
Baseboard Heaters
$549,900
Spacious over a total of 2322sqft and beautifully updated 5-bedroom, 4-bath home in one of North Bays most walkable and desirable neighbourhoods just steps to post-secondary institutions and directly backing onto shopping, dining, and local coffee spots. Whether you're heading to the grocery store, campus, or downtown, you're only minutes away by car, bus, or even on foot! The bright, modern kitchen features quartz countertops, stainless steel appliances, and a walkout to a large deck overlooking the fully fenced backyardideal for entertaining or relaxing. All bathrooms and the kitchen have been completely renovated with stylish, contemporary finishes. Generous bedroom sizes throughout, with the option to convert the two lower-level bedrooms into a spacious family room. Includes both an attached single-car garage and a detached garage for extra storage or workspace. A turnkey home offering space, style, and unbeatable location ideal for families, students, or smart investors! (id:49187)
Property Details
|
MLS® Number
|
X12197761 |
|
Property Type
|
Single Family |
|
Community Name
|
College Heights |
|
Equipment Type
|
Water Heater - Electric |
|
Features
|
Flat Site, Carpet Free, Sump Pump |
|
Parking Space Total
|
3 |
|
Rental Equipment Type
|
Water Heater - Electric |
|
Structure
|
Deck |
|
View Type
|
City View |
Building
|
Bathroom Total
|
4 |
|
Bedrooms Above Ground
|
5 |
|
Bedrooms Total
|
5 |
|
Age
|
31 To 50 Years |
|
Appliances
|
Water Meter, Dishwasher, Dryer, Stove, Washer, Refrigerator |
|
Basement Development
|
Finished |
|
Basement Type
|
Full (finished) |
|
Construction Style Attachment
|
Detached |
|
Exterior Finish
|
Brick, Vinyl Siding |
|
Flooring Type
|
Laminate |
|
Foundation Type
|
Block |
|
Half Bath Total
|
1 |
|
Heating Fuel
|
Electric |
|
Heating Type
|
Baseboard Heaters |
|
Stories Total
|
2 |
|
Size Interior
|
1100 - 1500 Sqft |
|
Type
|
House |
|
Utility Water
|
Municipal Water |
Parking
Land
|
Acreage
|
No |
|
Fence Type
|
Fully Fenced |
|
Sewer
|
Sanitary Sewer |
|
Size Depth
|
106 Ft ,3 In |
|
Size Frontage
|
46 Ft ,3 In |
|
Size Irregular
|
46.3 X 106.3 Ft ; 106.51 Ft X 46.23 Ft X 106.26 X 46.23 |
|
Size Total Text
|
46.3 X 106.3 Ft ; 106.51 Ft X 46.23 Ft X 106.26 X 46.23 |
|
Zoning Description
|
R3 |
Rooms
| Level |
Type |
Length |
Width |
Dimensions |
|
Second Level |
Bedroom |
3.14 m |
3.46 m |
3.14 m x 3.46 m |
|
Second Level |
Primary Bedroom |
4.21 m |
4.6 m |
4.21 m x 4.6 m |
|
Second Level |
Bedroom |
3.08 m |
2.42 m |
3.08 m x 2.42 m |
|
Second Level |
Bathroom |
2.52 m |
1.52 m |
2.52 m x 1.52 m |
|
Basement |
Utility Room |
3.31 m |
3.03 m |
3.31 m x 3.03 m |
|
Basement |
Bedroom 4 |
4.36 m |
2.99 m |
4.36 m x 2.99 m |
|
Basement |
Bedroom 5 |
4.38 m |
4.07 m |
4.38 m x 4.07 m |
|
Main Level |
Kitchen |
7.3 m |
3 m |
7.3 m x 3 m |
|
Main Level |
Living Room |
8.14 m |
3.5 m |
8.14 m x 3.5 m |
Utilities
|
Cable
|
Installed |
|
Electricity
|
Installed |
|
Sewer
|
Installed |
https://www.realtor.ca/real-estate/28420092/310-champlain-street-north-bay-college-heights-college-heights


