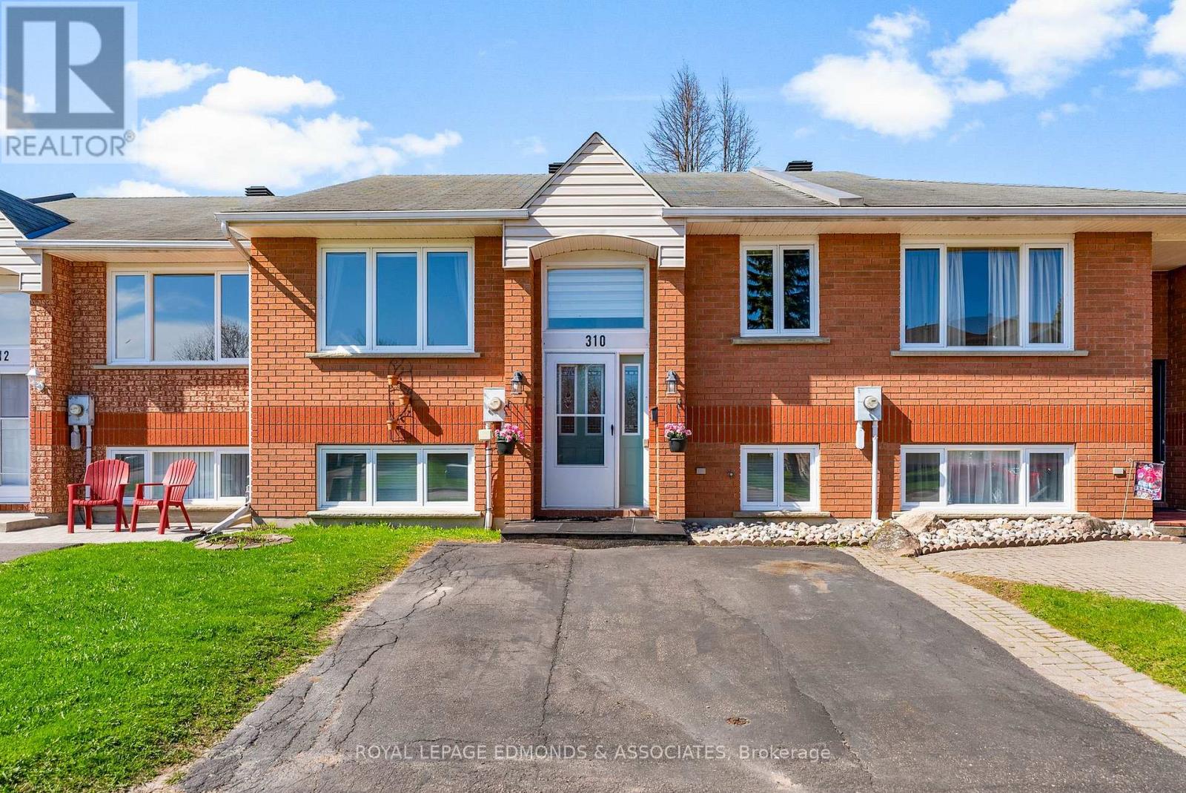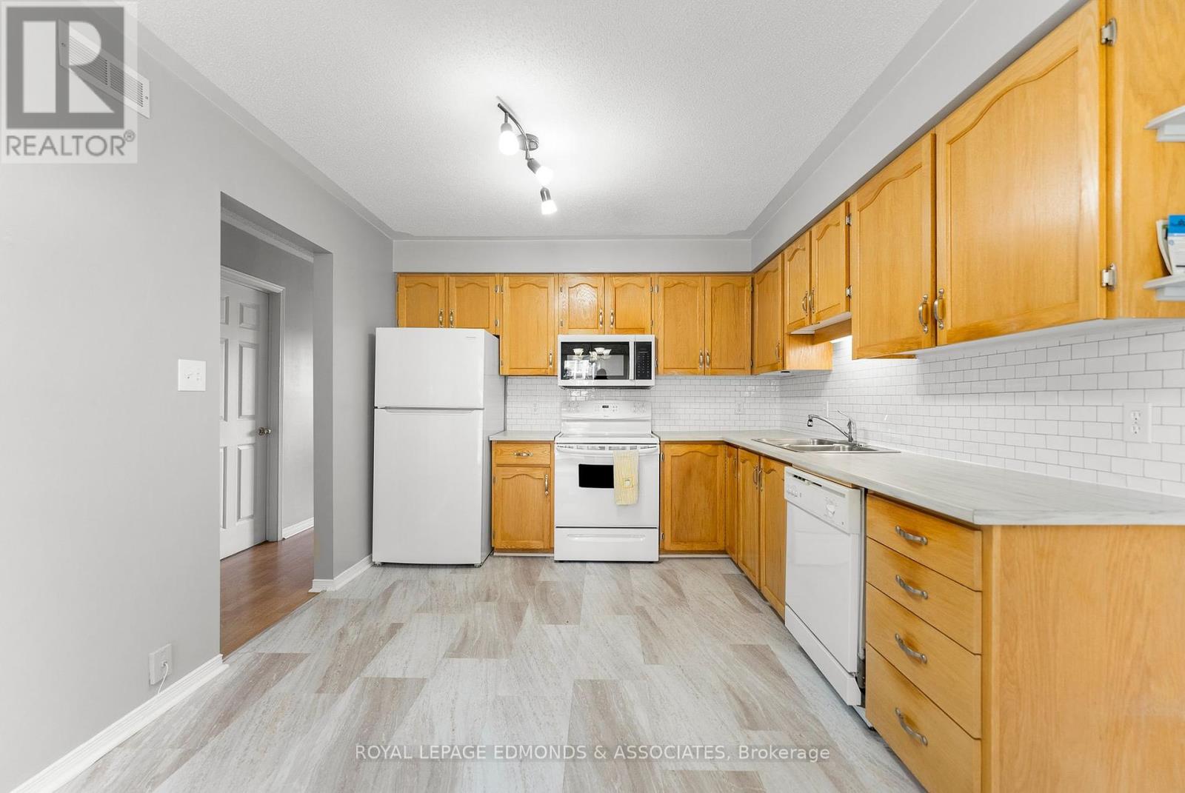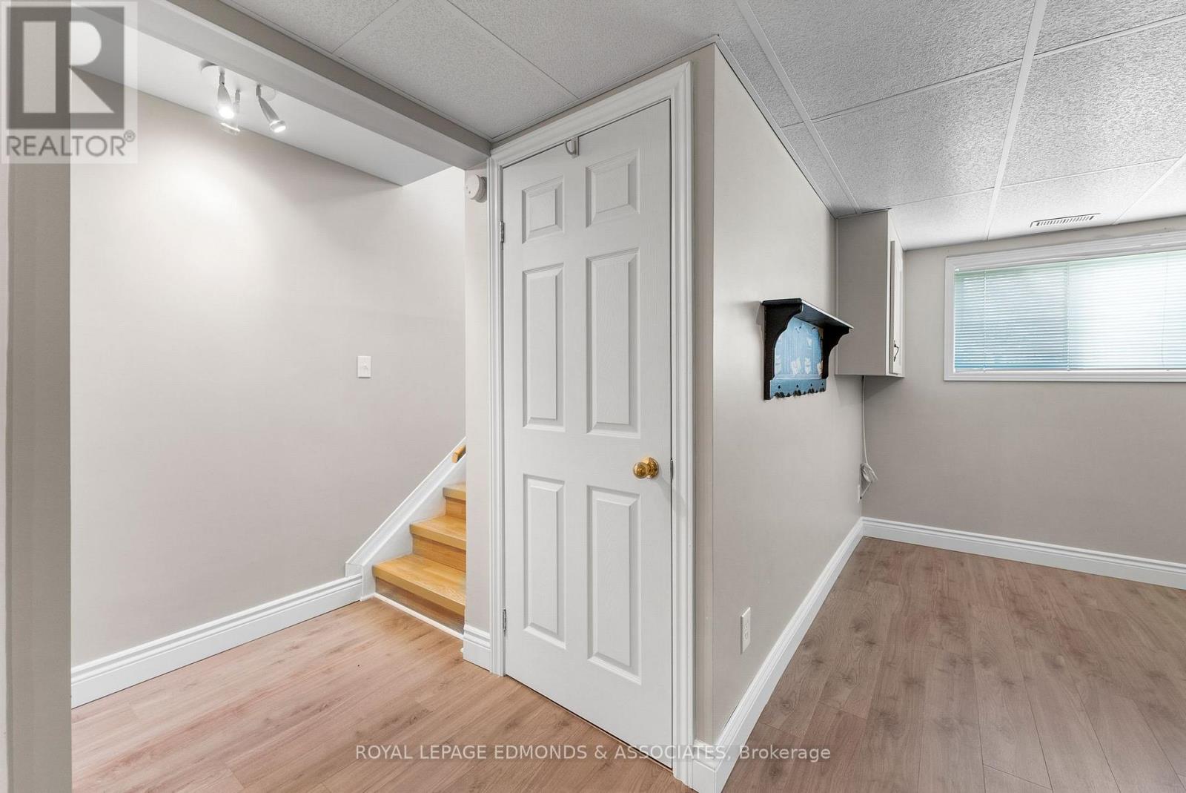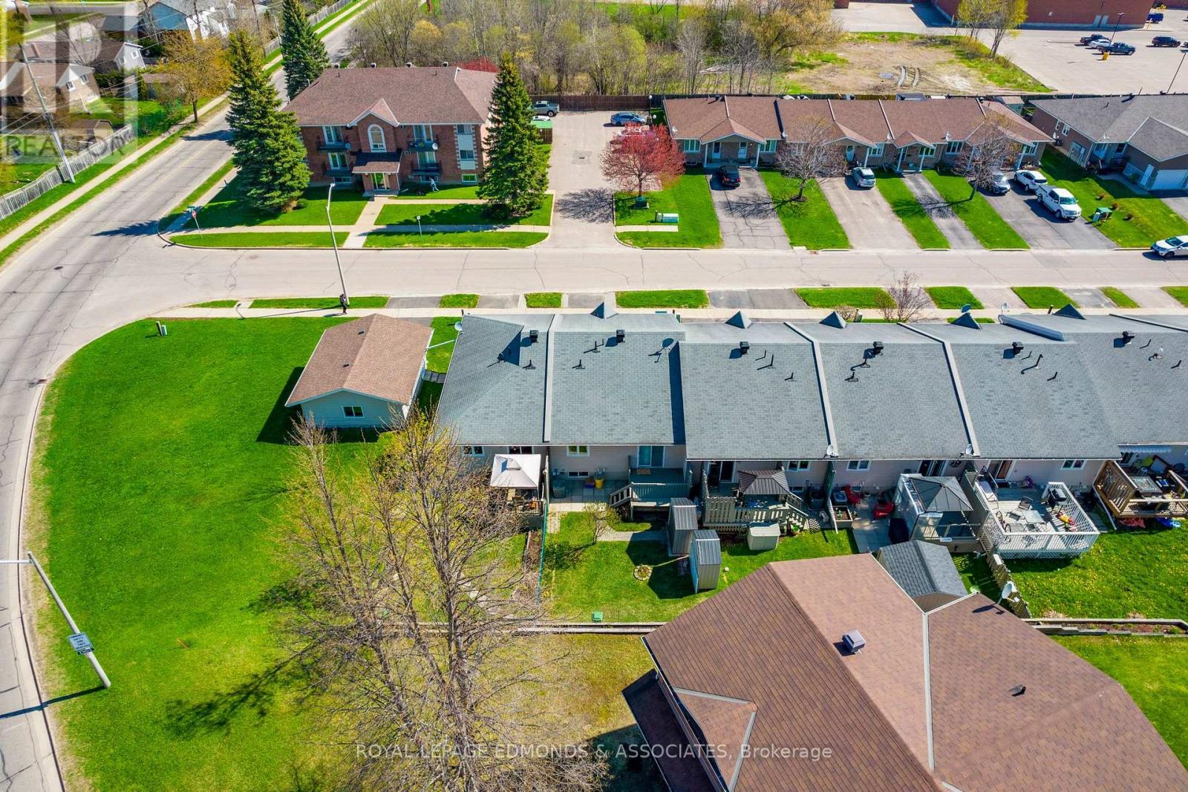4 Bedroom
2 Bathroom
700 - 1100 sqft
Raised Bungalow
Central Air Conditioning, Air Exchanger
Forced Air
$369,900
Enjoy comfort, space, and convenience in this beautifully maintained 2+2 bedroom, 2 full bath townhouse! Ideal for those looking to downsize without compromising on lifestyle. Located in a quiet, well-established neighborhood just minutes from the mall, the hospital, and everyday amenities, this home offers the perfect blend of easy living and accessibility. The bright and spacious main level welcomes you with a large, sun-filled living room, a functional kitchen, and a formal dining area with patio doors leading to your fenced backyard and deck; perfect for morning coffee or quiet evenings outdoors. Two generously sized bedrooms and a full bath complete the main floor. The lower level adds excellent flexibility with a large rec room for hobbies or hosting family, a third finished bedroom, a fourth partially finished bedroom ideal for guests or a home office, another bathroom, and a spacious laundry/utility room with extra storage space. Low maintenance living, thoughtful layout, and a prime location! (id:49187)
Property Details
|
MLS® Number
|
X12141498 |
|
Property Type
|
Single Family |
|
Community Name
|
530 - Pembroke |
|
Features
|
Carpet Free |
|
Parking Space Total
|
2 |
Building
|
Bathroom Total
|
2 |
|
Bedrooms Above Ground
|
2 |
|
Bedrooms Below Ground
|
2 |
|
Bedrooms Total
|
4 |
|
Appliances
|
Dishwasher, Dryer, Microwave, Stove, Washer, Refrigerator |
|
Architectural Style
|
Raised Bungalow |
|
Basement Development
|
Finished |
|
Basement Type
|
Full (finished) |
|
Construction Style Attachment
|
Attached |
|
Cooling Type
|
Central Air Conditioning, Air Exchanger |
|
Exterior Finish
|
Brick, Vinyl Siding |
|
Foundation Type
|
Poured Concrete |
|
Heating Fuel
|
Natural Gas |
|
Heating Type
|
Forced Air |
|
Stories Total
|
1 |
|
Size Interior
|
700 - 1100 Sqft |
|
Type
|
Row / Townhouse |
|
Utility Water
|
Municipal Water |
Parking
Land
|
Acreage
|
No |
|
Sewer
|
Sanitary Sewer |
|
Size Depth
|
100 Ft |
|
Size Frontage
|
25 Ft |
|
Size Irregular
|
25 X 100 Ft |
|
Size Total Text
|
25 X 100 Ft |
|
Zoning Description
|
Residential |
Rooms
| Level |
Type |
Length |
Width |
Dimensions |
|
Lower Level |
Recreational, Games Room |
4.115 m |
7.848 m |
4.115 m x 7.848 m |
|
Lower Level |
Bedroom 3 |
3.048 m |
2.946 m |
3.048 m x 2.946 m |
|
Lower Level |
Bedroom 4 |
3.022 m |
4.064 m |
3.022 m x 4.064 m |
|
Main Level |
Kitchen |
3.149 m |
6.375 m |
3.149 m x 6.375 m |
|
Main Level |
Living Room |
4.165 m |
5.308 m |
4.165 m x 5.308 m |
|
Main Level |
Bedroom |
2.895 m |
3.708 m |
2.895 m x 3.708 m |
|
Main Level |
Bedroom 2 |
2.895 m |
3.327 m |
2.895 m x 3.327 m |
https://www.realtor.ca/real-estate/28297109/310-matheson-drive-pembroke-530-pembroke


































