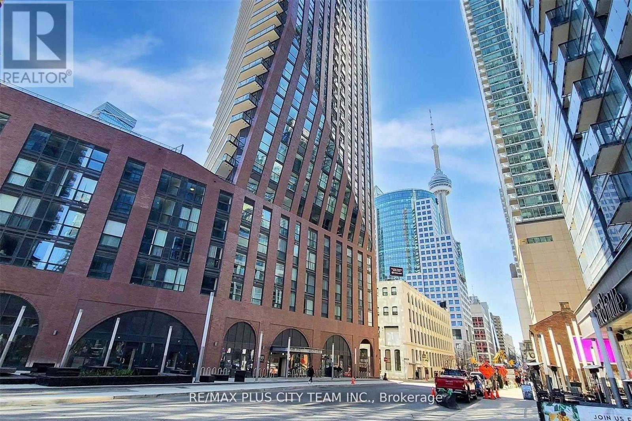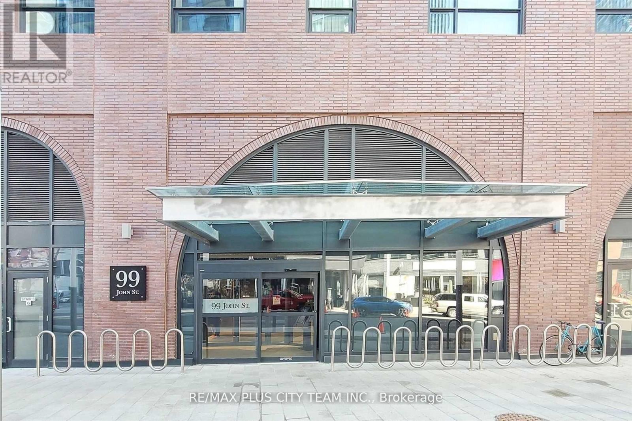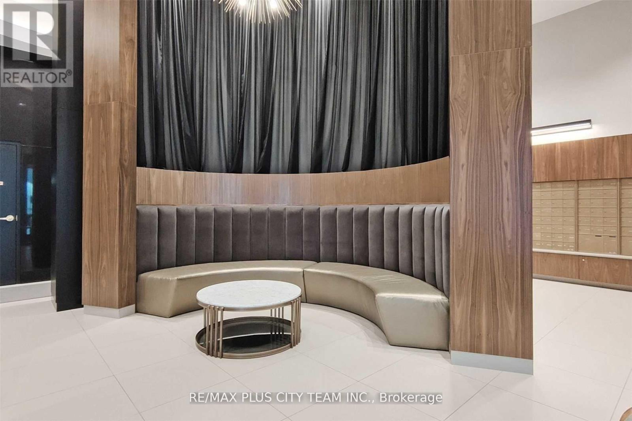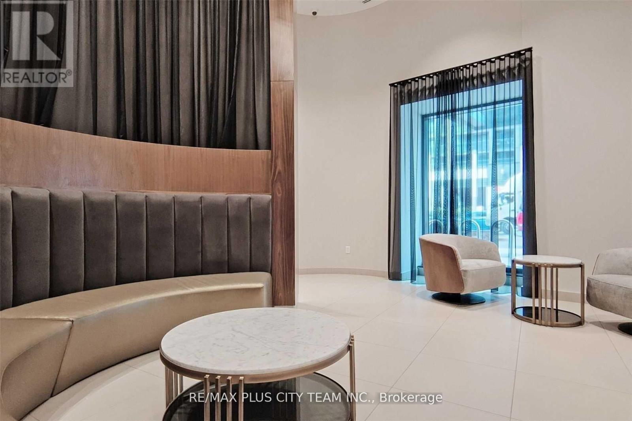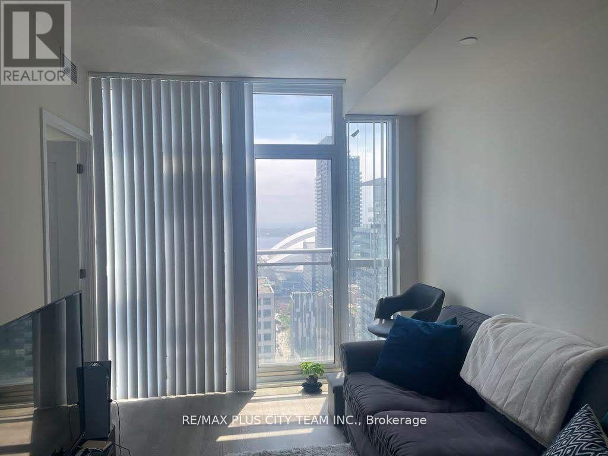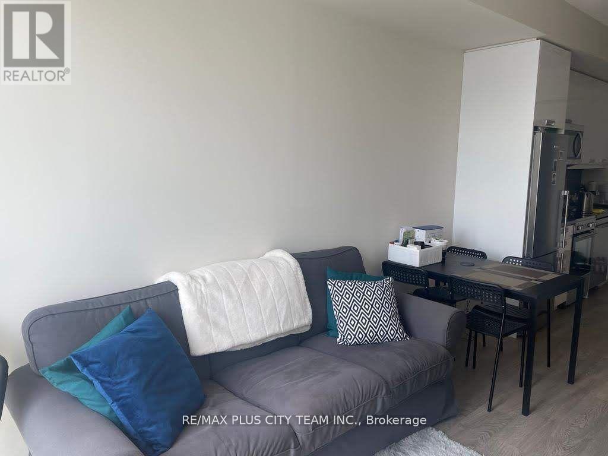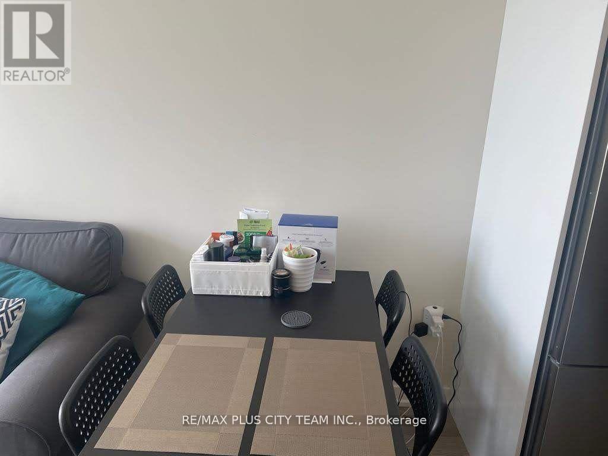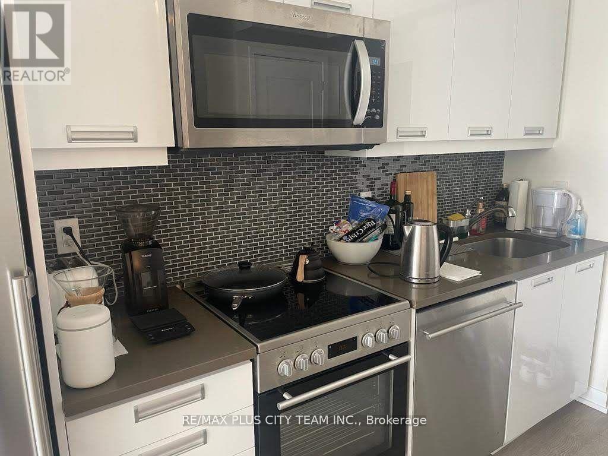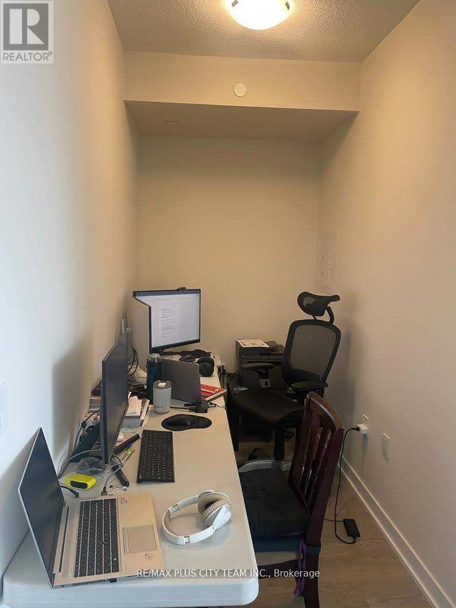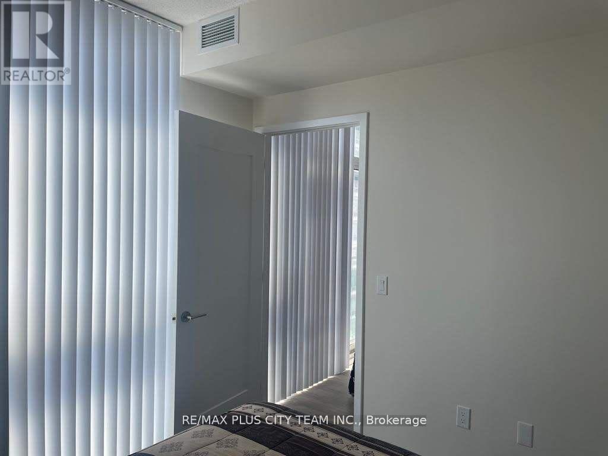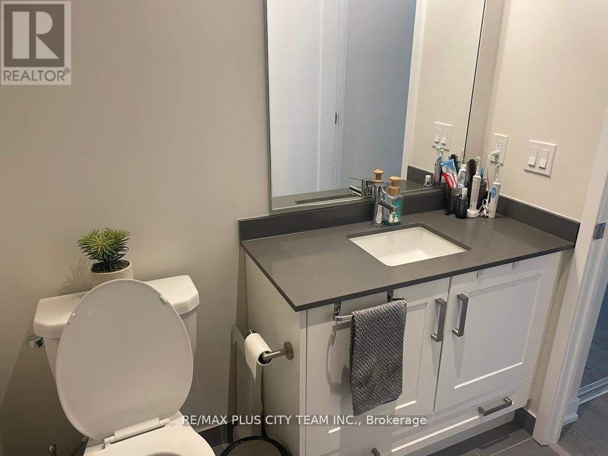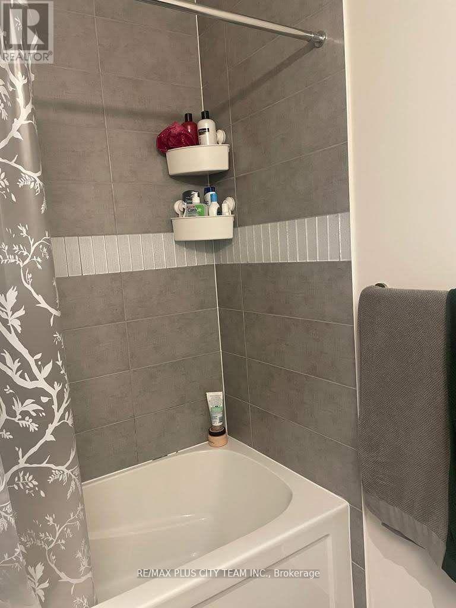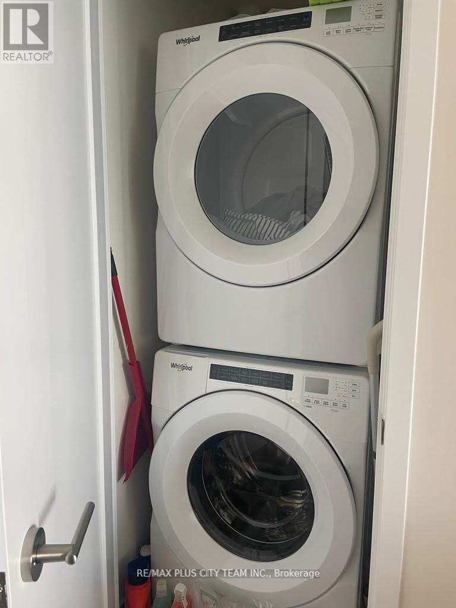2 Bedroom
1 Bathroom
500 - 599 sqft
Central Air Conditioning
Forced Air
$2,450 Monthly
Discover perfection in this immaculate and well-maintained one-bedroom plus den unit offering a stunning city and lake view. With 9 feet ceilings and approximately 555 sqft of thoughtfully designed space, the residence is bathed in natural light through floor-to-ceiling windows in both the master bedroom and living room, providing an unobstructed view of the dynamic cityscape. The modern kitchen is a culinary haven, featuring luxurious quartz countertops and contemporary stainless steel built-in appliances. Situated in an outstanding location, this unit is within walking distance to all the city's attractions, from restaurants, bars, and the CN Tower to the subway, Tiff, and the Roger's Center. Embrace the perfect blend of comfort and style in this urban oasis. *Please note photos are from the previous listing (id:49187)
Property Details
|
MLS® Number
|
C12496826 |
|
Property Type
|
Single Family |
|
Neigbourhood
|
Weston |
|
Community Name
|
Waterfront Communities C1 |
|
Community Features
|
Pets Allowed With Restrictions |
|
Features
|
Balcony, Carpet Free |
Building
|
Bathroom Total
|
1 |
|
Bedrooms Above Ground
|
1 |
|
Bedrooms Below Ground
|
1 |
|
Bedrooms Total
|
2 |
|
Appliances
|
Dishwasher, Dryer, Hood Fan, Microwave, Oven, Stove, Washer, Window Coverings, Refrigerator |
|
Basement Type
|
None |
|
Cooling Type
|
Central Air Conditioning |
|
Exterior Finish
|
Brick |
|
Flooring Type
|
Laminate |
|
Heating Fuel
|
Natural Gas |
|
Heating Type
|
Forced Air |
|
Size Interior
|
500 - 599 Sqft |
|
Type
|
Apartment |
Parking
Land
Rooms
| Level |
Type |
Length |
Width |
Dimensions |
|
Flat |
Living Room |
2.86 m |
4.54 m |
2.86 m x 4.54 m |
|
Flat |
Dining Room |
2.86 m |
4.54 m |
2.86 m x 4.54 m |
|
Flat |
Kitchen |
2.86 m |
4.54 m |
2.86 m x 4.54 m |
|
Flat |
Primary Bedroom |
2.92 m |
2.89 m |
2.92 m x 2.89 m |
|
Flat |
Den |
3.16 m |
1.52 m |
3.16 m x 1.52 m |
https://www.realtor.ca/real-estate/29054048/3102-99-john-street-toronto-waterfront-communities-waterfront-communities-c1

