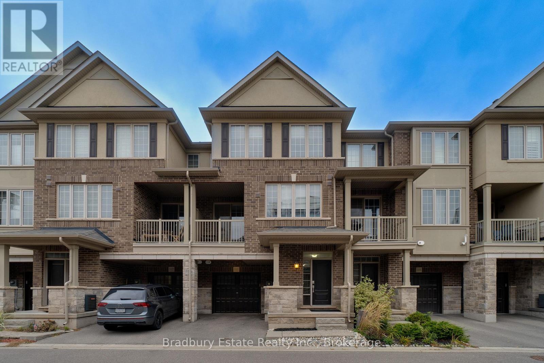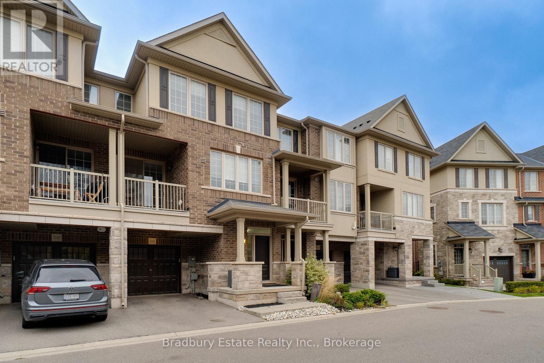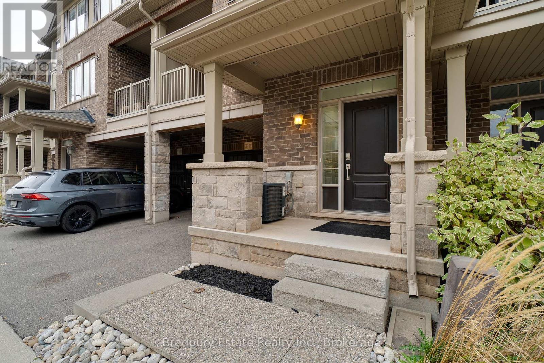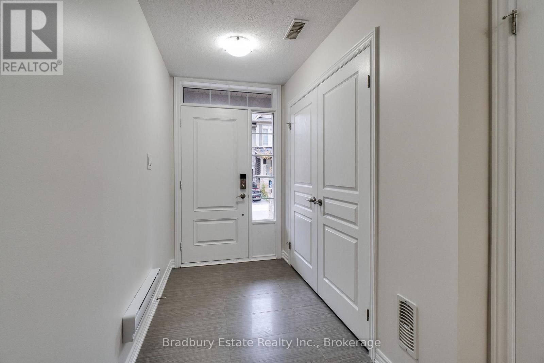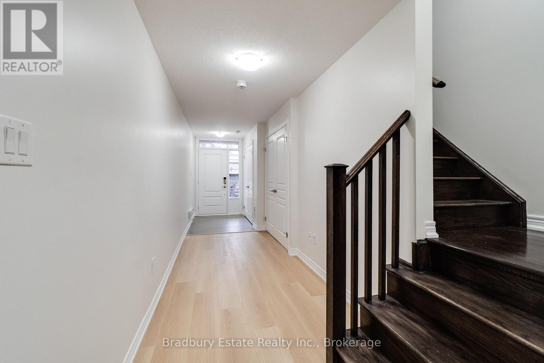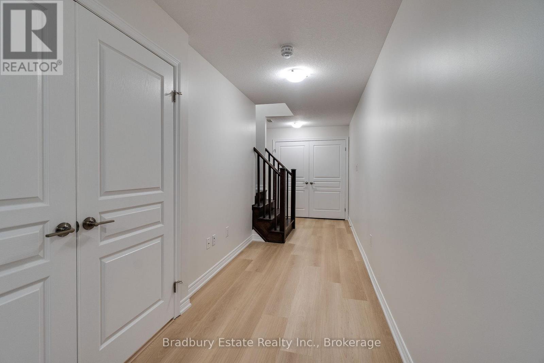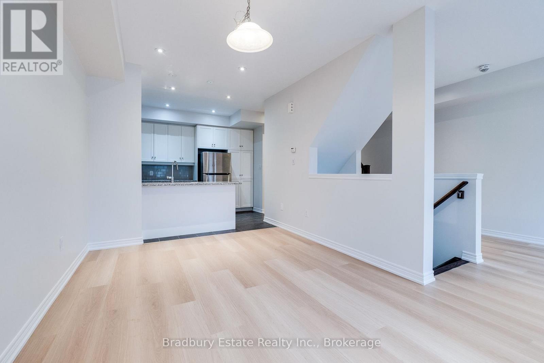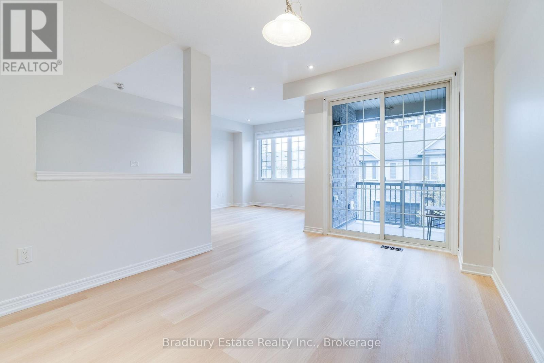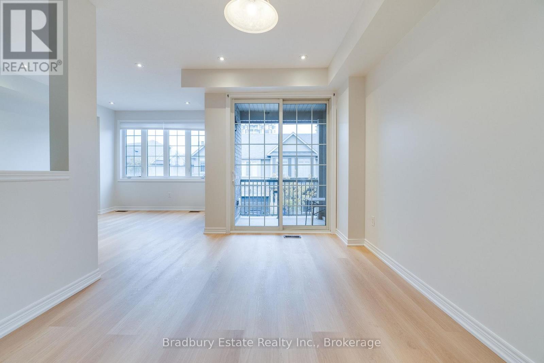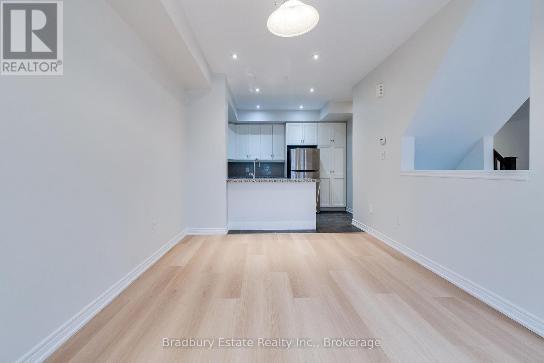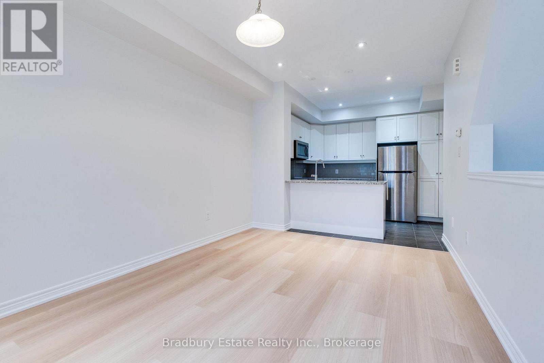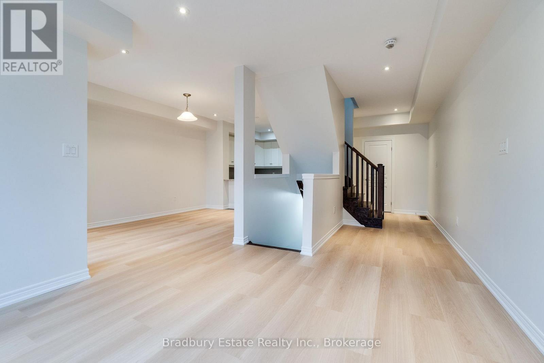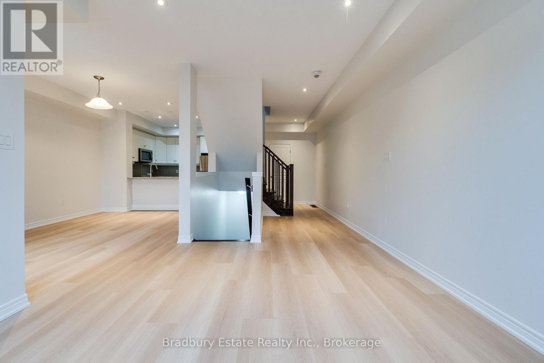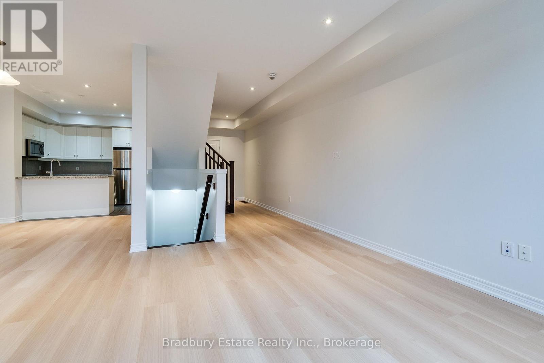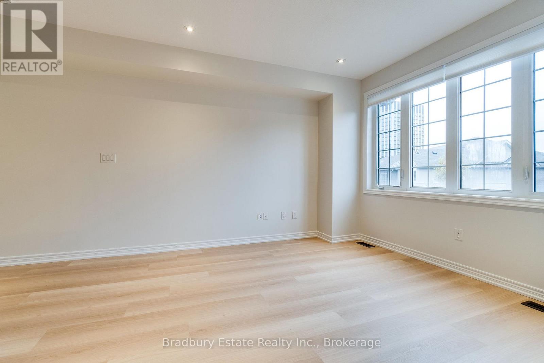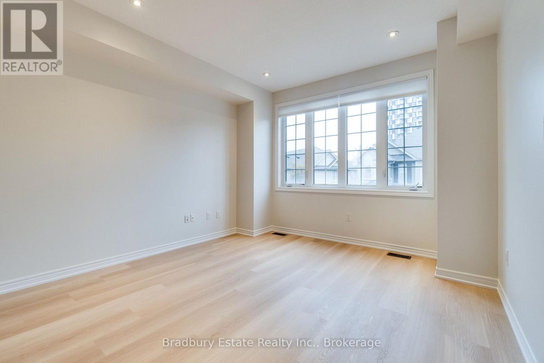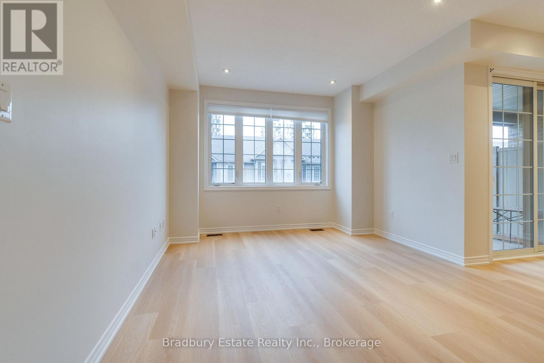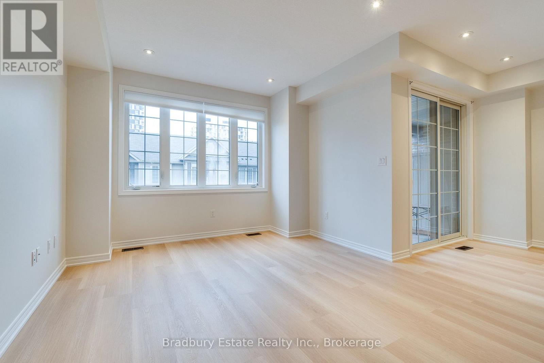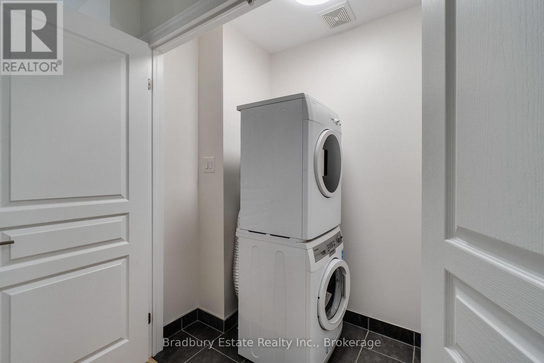3 Bedroom
3 Bathroom
1500 - 2000 sqft
Central Air Conditioning
Forced Air
$2,975 Monthly
Beautiful 3 bedroom / 2.5 Bathroom townhome, located in desirable Oakvillage. This home features Stainless steel appliances, (new stove 2025) shaker style cabinets, Granite Counters w/breakfast bar, balcony, oak staircase, master has skylight, ensuite with glass shower, quartz counter and large walk in closet. Freshly painted and brand new luxury vinyl flooring throughout. Wonderful location close to all amenities, transportation, highways, schools, parks and hospital. (id:49187)
Property Details
|
MLS® Number
|
W12487086 |
|
Property Type
|
Single Family |
|
Community Name
|
1010 - JM Joshua Meadows |
|
Equipment Type
|
Water Heater |
|
Features
|
Carpet Free, In Suite Laundry |
|
Parking Space Total
|
2 |
|
Rental Equipment Type
|
Water Heater |
|
Structure
|
Porch |
Building
|
Bathroom Total
|
3 |
|
Bedrooms Above Ground
|
3 |
|
Bedrooms Total
|
3 |
|
Basement Type
|
None |
|
Construction Style Attachment
|
Attached |
|
Cooling Type
|
Central Air Conditioning |
|
Exterior Finish
|
Stone, Brick |
|
Foundation Type
|
Poured Concrete |
|
Half Bath Total
|
3 |
|
Heating Fuel
|
Natural Gas |
|
Heating Type
|
Forced Air |
|
Stories Total
|
3 |
|
Size Interior
|
1500 - 2000 Sqft |
|
Type
|
Row / Townhouse |
|
Utility Water
|
Municipal Water |
Parking
Land
|
Acreage
|
No |
|
Sewer
|
Sanitary Sewer |
|
Size Depth
|
45 Ft ,1 In |
|
Size Frontage
|
21 Ft |
|
Size Irregular
|
21 X 45.1 Ft |
|
Size Total Text
|
21 X 45.1 Ft |
Rooms
| Level |
Type |
Length |
Width |
Dimensions |
|
Second Level |
Primary Bedroom |
3.1 m |
3.66 m |
3.1 m x 3.66 m |
|
Second Level |
Bedroom |
2.44 m |
3.35 m |
2.44 m x 3.35 m |
|
Second Level |
Bedroom |
2.44 m |
3.05 m |
2.44 m x 3.05 m |
|
Basement |
Other |
1.96 m |
4.06 m |
1.96 m x 4.06 m |
|
Main Level |
Kitchen |
3.91 m |
3.05 m |
3.91 m x 3.05 m |
|
Main Level |
Dining Room |
3.1 m |
4.37 m |
3.1 m x 4.37 m |
|
Main Level |
Great Room |
3.66 m |
4.11 m |
3.66 m x 4.11 m |
https://www.realtor.ca/real-estate/29042934/3105-blackfriar-common-oakville-jm-joshua-meadows-1010-jm-joshua-meadows

