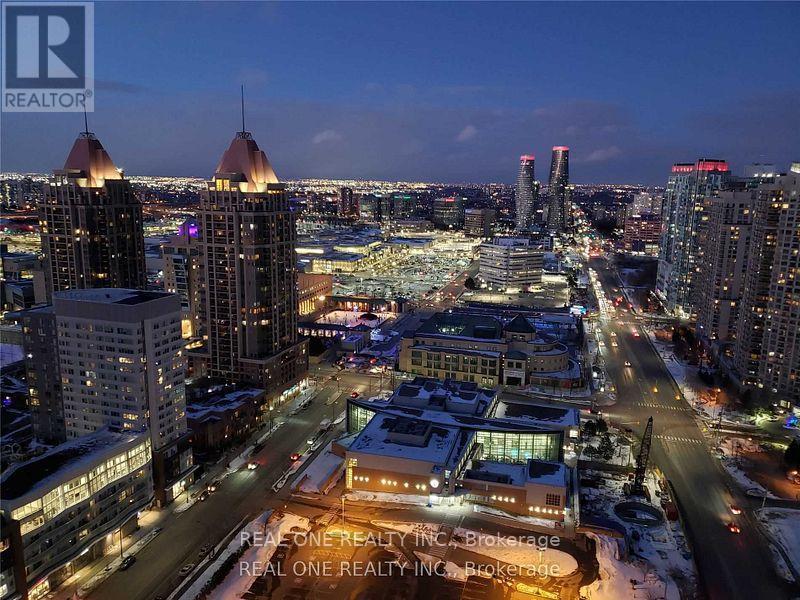2 Bedroom
1 Bathroom
600 - 699 sqft
Central Air Conditioning
Forced Air
$2,350 Monthly
One of the biggest 1+1 units in the building! This high-floor suite offers an unobstructed, breathtaking view and features 677 sq. ft. of living space plus a 48 sq. ft. balcony. The den, enclosed with double glass doors, can be used as a second bedroom or a home office.Designed with an open-concept living and dining area, this unit is filled with natural light and boasts floor-to-ceiling windows, sleek laminate flooring, and a modern kitchen with granite countertops and stainless steel appliances. Enjoy the convenience of a front-load washer/dryer and more!Top-tier building amenities include a swimming pool, gym, guest suites, party room, and more. 1 parking space and 1 locker are included! (id:49187)
Property Details
|
MLS® Number
|
W12059559 |
|
Property Type
|
Single Family |
|
Neigbourhood
|
City Centre |
|
Community Name
|
City Centre |
|
Amenities Near By
|
Public Transit, Hospital |
|
Community Features
|
Pet Restrictions, Community Centre |
|
Features
|
Balcony, Carpet Free |
|
Parking Space Total
|
1 |
|
View Type
|
View, City View |
Building
|
Bathroom Total
|
1 |
|
Bedrooms Above Ground
|
1 |
|
Bedrooms Below Ground
|
1 |
|
Bedrooms Total
|
2 |
|
Amenities
|
Security/concierge, Exercise Centre, Recreation Centre, Visitor Parking, Storage - Locker |
|
Appliances
|
Oven - Built-in |
|
Cooling Type
|
Central Air Conditioning |
|
Exterior Finish
|
Concrete |
|
Heating Fuel
|
Natural Gas |
|
Heating Type
|
Forced Air |
|
Size Interior
|
600 - 699 Sqft |
|
Type
|
Apartment |
Parking
Land
|
Acreage
|
No |
|
Land Amenities
|
Public Transit, Hospital |
Rooms
| Level |
Type |
Length |
Width |
Dimensions |
|
Main Level |
Living Room |
5.18 m |
3.05 m |
5.18 m x 3.05 m |
|
Main Level |
Dining Room |
5.18 m |
3.05 m |
5.18 m x 3.05 m |
|
Main Level |
Kitchen |
3.66 m |
2.44 m |
3.66 m x 2.44 m |
|
Main Level |
Primary Bedroom |
3.05 m |
3.05 m |
3.05 m x 3.05 m |
|
Main Level |
Den |
2.43 m |
2.43 m |
2.43 m x 2.43 m |
https://www.realtor.ca/real-estate/28115004/3106-4011-brickstone-mews-mississauga-city-centre-city-centre






















