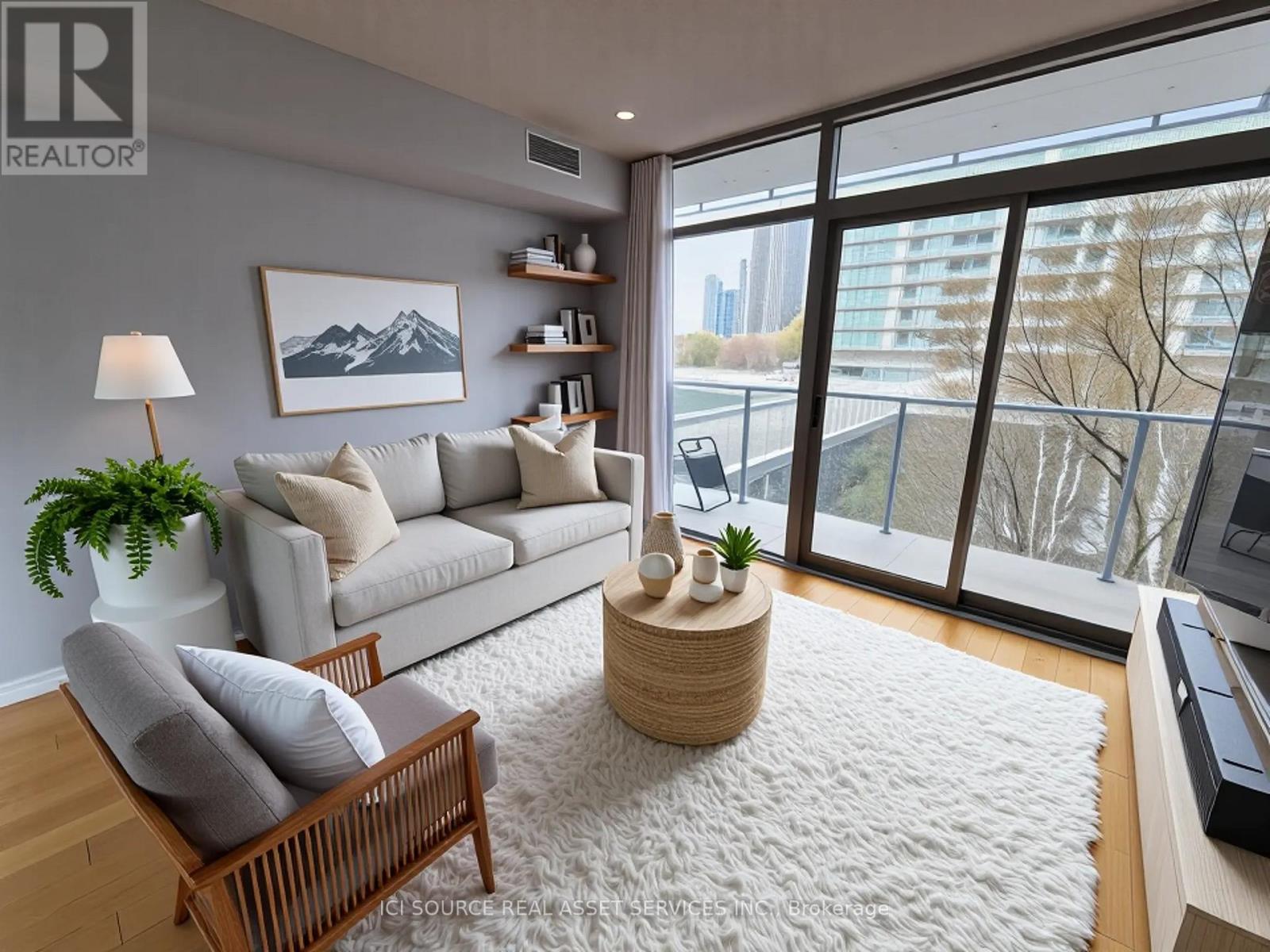311 - 103 The Queensway Toronto (High Park-Swansea), Ontario M6S 5B3
$399,999Maintenance, Heat, Water, Common Area Maintenance, Insurance, Parking
$489.29 Monthly
Maintenance, Heat, Water, Common Area Maintenance, Insurance, Parking
$489.29 MonthlyStylish 1-Bedroom Condo with Lake Views 103 The Queensway Step into style and comfort in this bright 1-bed, 1-bath condo featuring floor-to-ceiling windows with stunning views of Lake Ontario. The kitchen includes stainless steel appliances, granite counters, and ample cabinet space perfect for cooking and entertaining. This unit offers exceptional in-suite storage, 9-ft ceilings, and a spacious balcony. Located in the desirable NXT Condos, enjoy resort-style amenities: indoor/outdoor pools, gym, tennis courts, guest suites, 24/7 concierge & visitor parking. Just steps to the TTC, lakefront trails, High Park, top schools, shops, and restaurants. Extras: Parking & locker (P3), stainless steel fridge, stove, built-in microwave, dishwasher included.*For Additional Property Details Click The Brochure Icon Below* (id:49187)
Property Details
| MLS® Number | W12129539 |
| Property Type | Single Family |
| Neigbourhood | Etobicoke City Centre |
| Community Name | High Park-Swansea |
| Community Features | Pet Restrictions |
| Features | Balcony, Carpet Free |
| Parking Space Total | 1 |
Building
| Bathroom Total | 1 |
| Bedrooms Above Ground | 1 |
| Bedrooms Total | 1 |
| Amenities | Recreation Centre, Exercise Centre, Storage - Locker |
| Appliances | Dishwasher, Dryer, Microwave, Stove, Washer, Window Coverings, Refrigerator |
| Cooling Type | Central Air Conditioning |
| Exterior Finish | Aluminum Siding |
| Heating Type | Forced Air |
| Type | Apartment |
Parking
| Garage |
Land
| Acreage | No |
Rooms
| Level | Type | Length | Width | Dimensions |
|---|---|---|---|---|
| Main Level | Bedroom | 2.88 m | 2.44 m | 2.88 m x 2.44 m |
| Main Level | Living Room | 3.05 m | 4.65 m | 3.05 m x 4.65 m |
| Main Level | Kitchen | 3.48 m | 2.03 m | 3.48 m x 2.03 m |
| Main Level | Foyer | 2.3 m | 1.4 m | 2.3 m x 1.4 m |
| Main Level | Dining Room | 3.05 m | 4.65 m | 3.05 m x 4.65 m |









