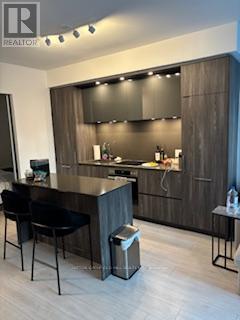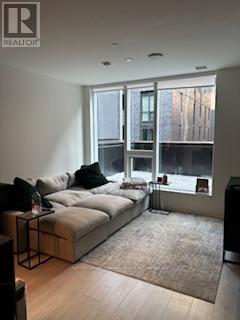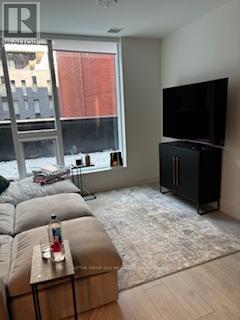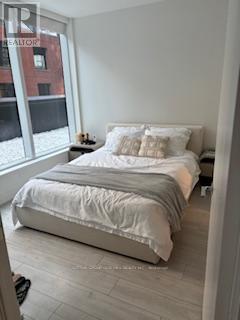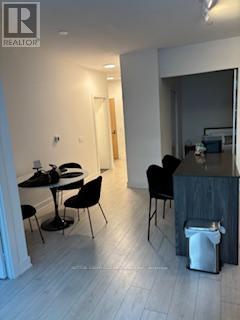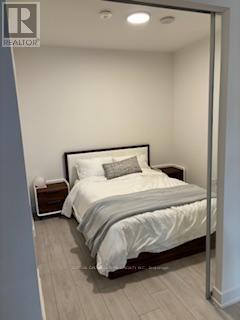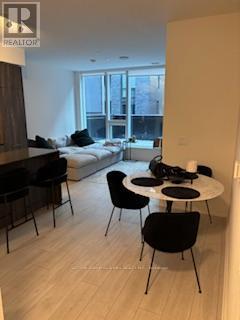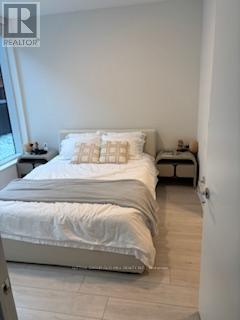2 Bedroom
2 Bathroom
800 - 899 sqft
Indoor Pool
Central Air Conditioning
Forced Air
$3,300 Monthly
Welcome To Nobu Residences Toronto - Where World-Class Design Meets Downtown Sophistication! This Fully Furnished 2-Bedroom, 2-Bathroom Luxury Condo Offers Over 800 Sq. Ft. Of Open, Light-Filled Living Space In The Heart Of King West, One Of Toronto's Most Desirable Neighbourhoods. Enjoy Floor-To-Ceiling Windows, Modern Finishes, And A Stylish Open-Concept Layout That Blends Comfort And Elevated Design. The Contemporary Kitchen Features Built-In Appliances, Sleek Cabinetry, And A Breakfast Bar That Flows Seamlessly Into The Living And Dining Areas-Ideal For Both Entertaining And Everyday Living. The Primary Suite Is A True Retreat With A Spa-Inspired Ensuite And Walk-In Closet, While The Second Bedroom Offers Flexibility For Guests, Family, Or A Home Office. Residents At Nobu Residences Toronto Enjoy Exclusive 5-Star Amenities Including A 24-Hour Concierge, State-Of-The-Art Fitness Centre, Hydrotherapy Spa, Nobu Villa Lounge, Games Area, And An Outdoor Terrace With Fire Pits - Everything You Need For A Luxurious Urban Lifestyle. Located Steps From The PATH, TTC, Fine Dining, Shopping, Entertainment And The Financial District, This Move-In-Ready King West Condo Offers The Ultimate In Luxury Downtown Toronto Living. Move-In Ready. Fully Furnished. Perfectly Located. Your New Life At Nobu Residences Starts Here. (id:49187)
Property Details
|
MLS® Number
|
C12499742 |
|
Property Type
|
Single Family |
|
Neigbourhood
|
Spadina—Fort York |
|
Community Name
|
Waterfront Communities C1 |
|
Community Features
|
Pets Not Allowed |
|
Features
|
Carpet Free, In Suite Laundry |
|
Pool Type
|
Indoor Pool |
Building
|
Bathroom Total
|
2 |
|
Bedrooms Above Ground
|
2 |
|
Bedrooms Total
|
2 |
|
Amenities
|
Exercise Centre, Security/concierge, Recreation Centre |
|
Basement Type
|
None |
|
Cooling Type
|
Central Air Conditioning |
|
Exterior Finish
|
Brick |
|
Heating Fuel
|
Natural Gas |
|
Heating Type
|
Forced Air |
|
Size Interior
|
800 - 899 Sqft |
|
Type
|
Apartment |
Parking
Land
Rooms
| Level |
Type |
Length |
Width |
Dimensions |
|
Flat |
Living Room |
2.8 m |
3.78 m |
2.8 m x 3.78 m |
|
Flat |
Kitchen |
3.38 m |
4.82 m |
3.38 m x 4.82 m |
|
Flat |
Primary Bedroom |
3.05 m |
3.29 m |
3.05 m x 3.29 m |
|
Flat |
Bedroom 2 |
2.83 m |
2.93 m |
2.83 m x 2.93 m |
https://www.realtor.ca/real-estate/29057231/312-15-mercer-street-toronto-waterfront-communities-waterfront-communities-c1

