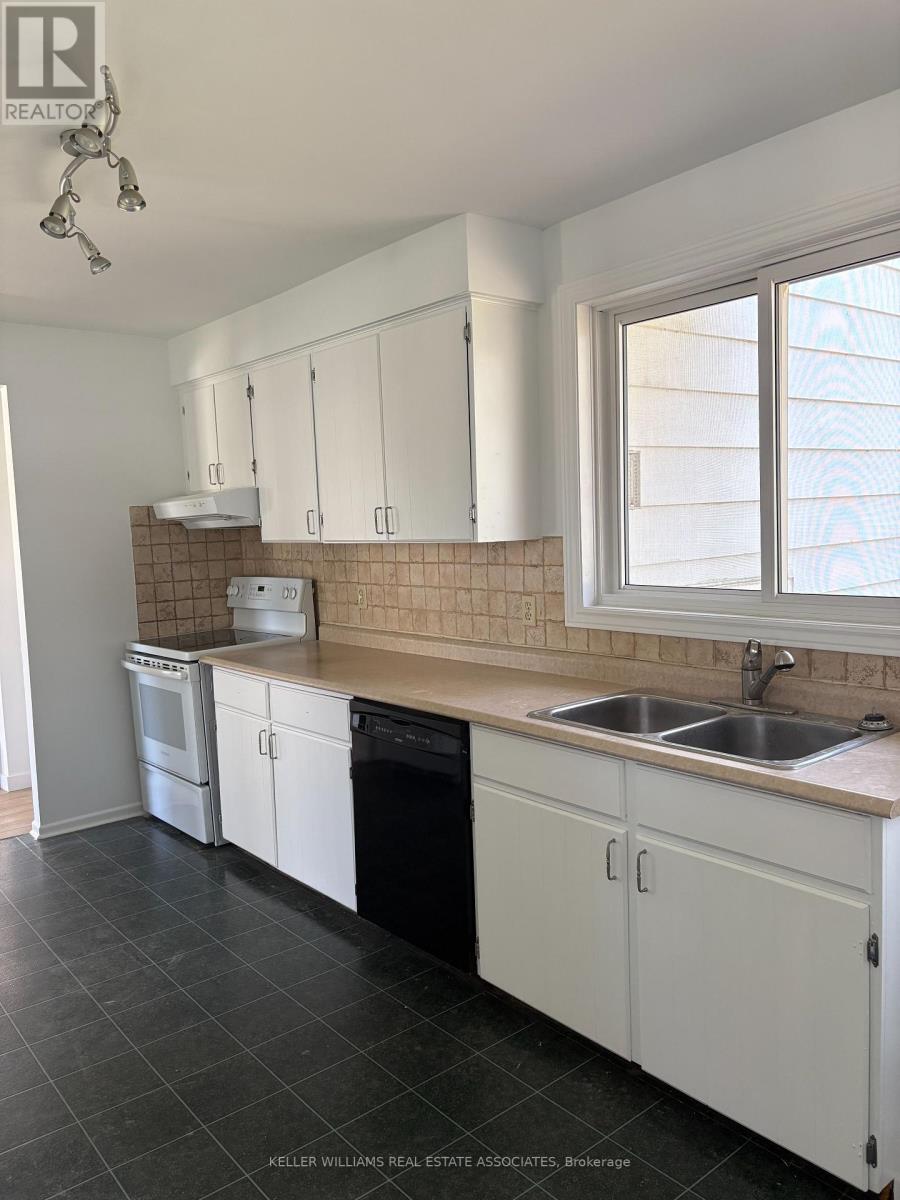2 Bedroom
1 Bathroom
700 - 1100 sqft
Central Air Conditioning
Forced Air
$2,400 Monthly
Welcome to 312 Pineview Gardens a freshly updated 2-bedroom, 1-bathroom lease occupying the main and second levels of this well-maintained backsplit in the heart of Shelburne. This bright and spacious unit features brand-new laminate flooring, fresh paint throughout, and the convenience of in-suite laundry. The layout includes a generous living room and a family-sized eat-in kitchen. Includes use of the shared backyard and shared garage (no parking in garage). Tenant is responsible for 60% of utilities. Lower level and basement are not included. Ideally located close to schools, parks, shopping, and all local amenities. First and last months deposit, credit report, references, employment letter, and signed rental agreement are required. (id:49187)
Property Details
|
MLS® Number
|
X12146531 |
|
Property Type
|
Single Family |
|
Community Name
|
Shelburne |
|
Features
|
In Suite Laundry |
|
Parking Space Total
|
2 |
Building
|
Bathroom Total
|
1 |
|
Bedrooms Above Ground
|
2 |
|
Bedrooms Total
|
2 |
|
Basement Development
|
Finished |
|
Basement Type
|
N/a (finished) |
|
Construction Style Attachment
|
Detached |
|
Construction Style Split Level
|
Backsplit |
|
Cooling Type
|
Central Air Conditioning |
|
Exterior Finish
|
Brick, Aluminum Siding |
|
Flooring Type
|
Ceramic, Laminate |
|
Foundation Type
|
Poured Concrete |
|
Heating Fuel
|
Natural Gas |
|
Heating Type
|
Forced Air |
|
Size Interior
|
700 - 1100 Sqft |
|
Type
|
House |
|
Utility Water
|
Municipal Water |
Parking
Land
|
Acreage
|
No |
|
Sewer
|
Sanitary Sewer |
Rooms
| Level |
Type |
Length |
Width |
Dimensions |
|
Second Level |
Primary Bedroom |
3.1 m |
4 m |
3.1 m x 4 m |
|
Second Level |
Bedroom 2 |
2.6 m |
3.5 m |
2.6 m x 3.5 m |
|
Main Level |
Kitchen |
4.9 m |
2.8 m |
4.9 m x 2.8 m |
|
Main Level |
Living Room |
5.2 m |
5 m |
5.2 m x 5 m |
https://www.realtor.ca/real-estate/28308763/312-pineview-gardens-shelburne-shelburne















