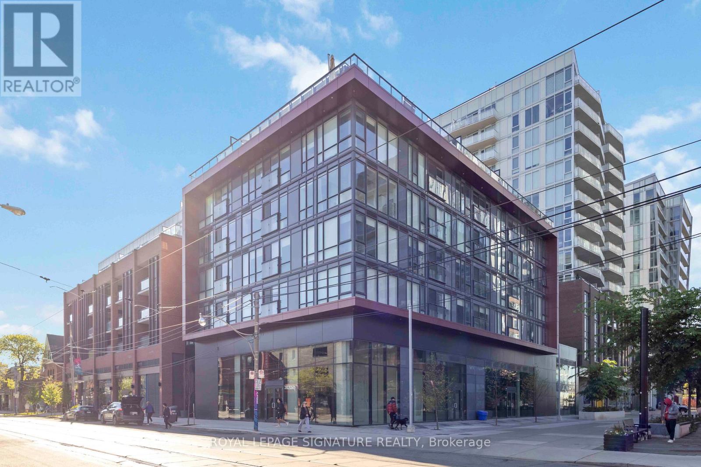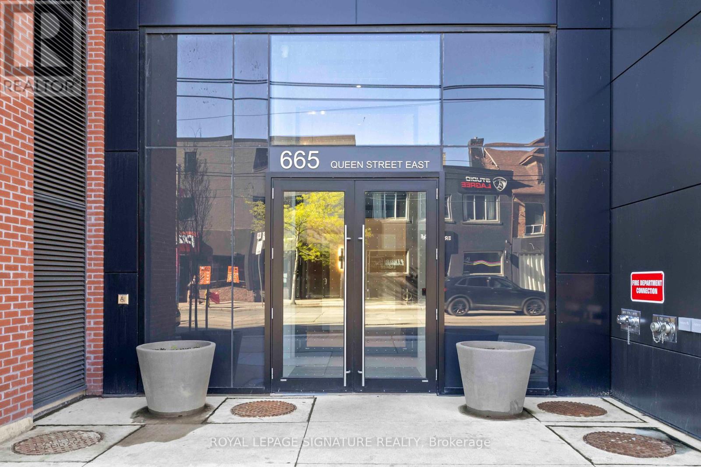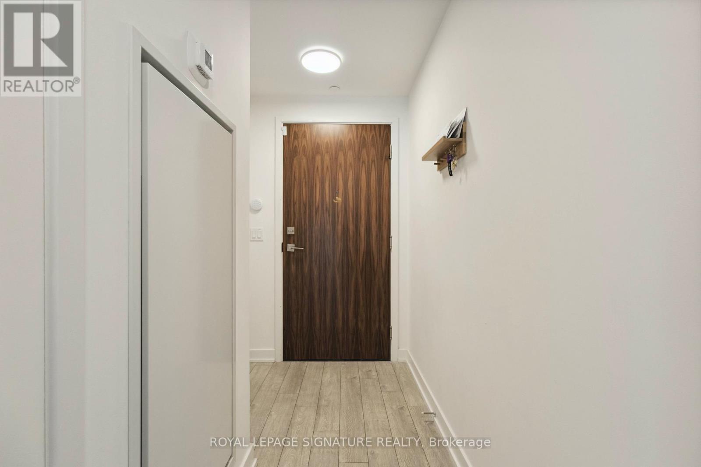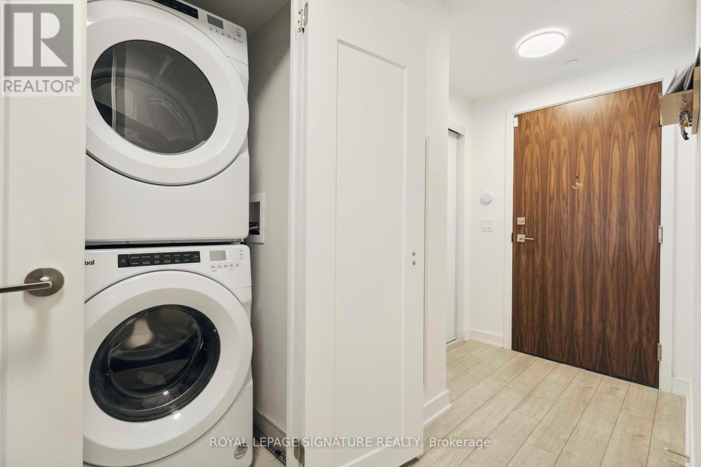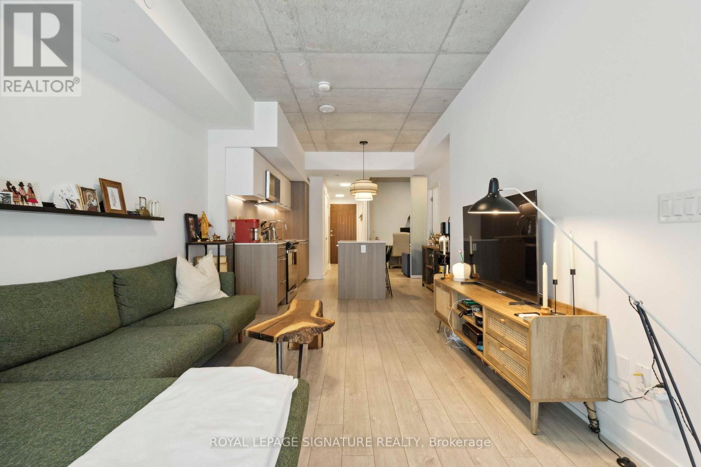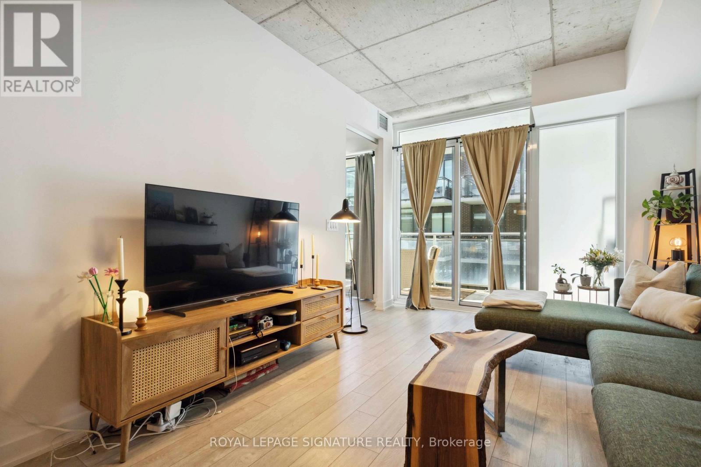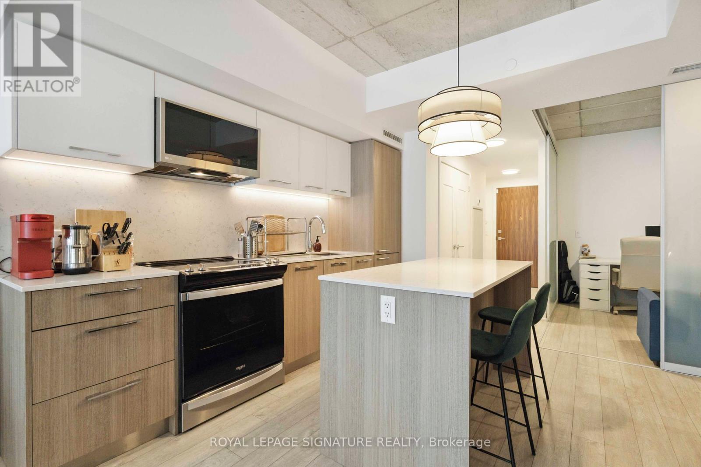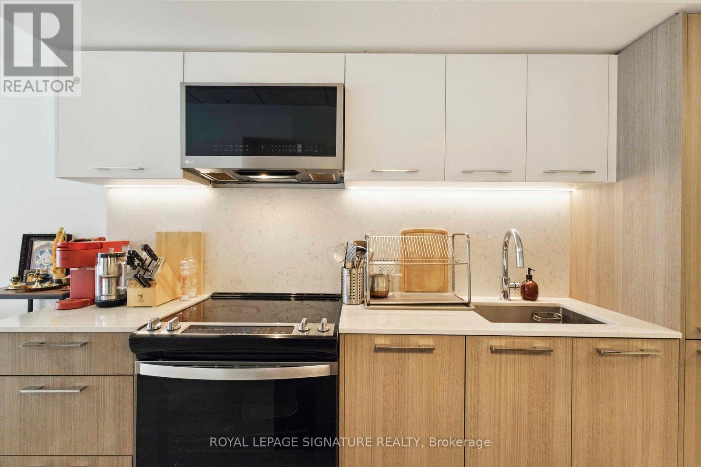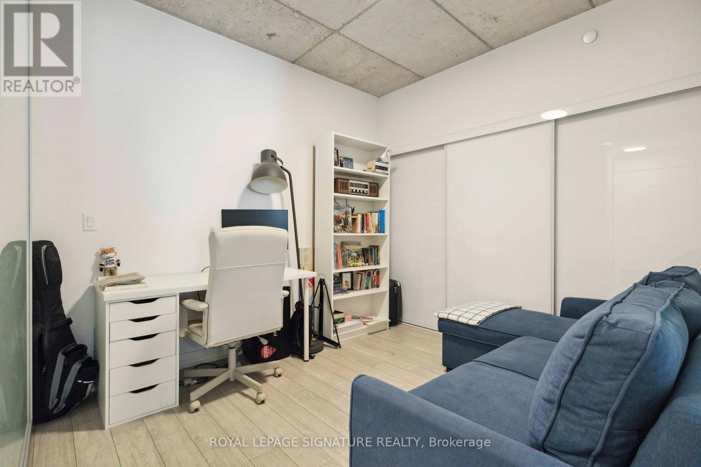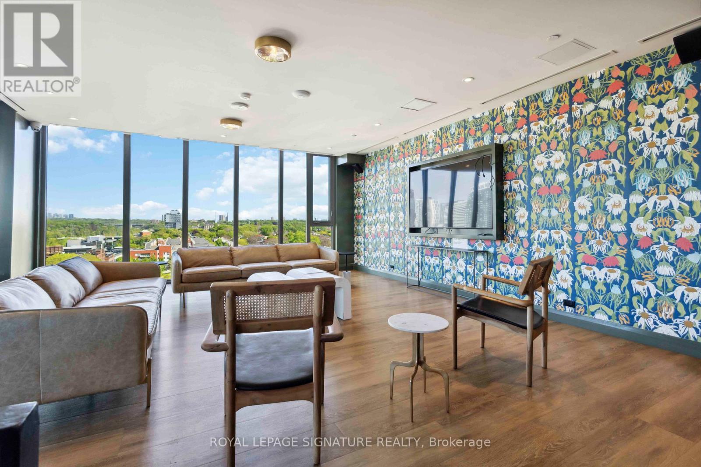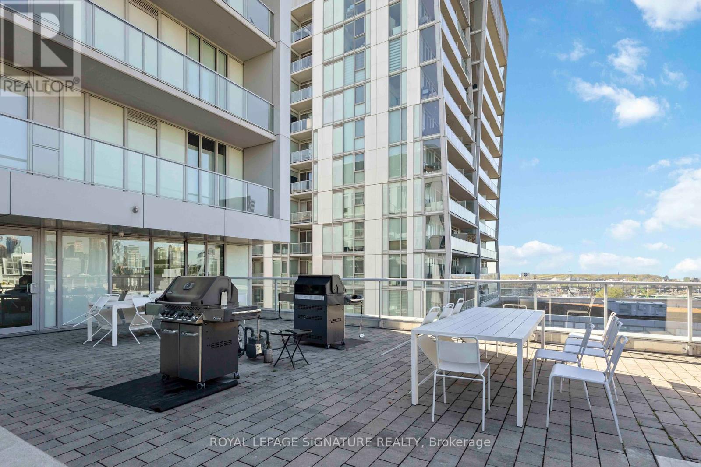2 Bedroom
2 Bathroom
700 - 799 sqft
Outdoor Pool
Central Air Conditioning
Heat Pump
$799,000Maintenance, Heat, Water, Common Area Maintenance, Insurance, Parking
$616.57 Monthly
Welcome to a beautifully designed 2-bedroom, 2-bathroom loft with underground parking and a massive walkout balcony in Riverside Square, Toronto's vibrant, boutique community by Streetcar Developments. Located in the heart of South Riverdale, this bright and airy unit features soaring ceilings, floor-to-ceiling windows, exposed concrete accents, and gorgeous modern finishes. The sleek kitchen offers fully integrated appliances, quartz countertops, and a large center island. Enjoy custom doors, designer lighting, and full-size laundry. The spacious primary bedroom includes a large closet and 3-piece ensuite, while the second bedroom offers wall-to-wall storage. Premium building amenities include a rooftop infinity pool with panoramic city views, Rooftop Terrace with BBQ, party room, fully equipped fitness centre, and 24-hour concierge. With a 97 Walk Score and 92 Transit Score, you're just steps from Queen Street, the DVP, and some of Torontos best restaurants, cafés, and green spaces. A rare, move-in-ready loft in one of the citys most exciting neighbourhoods! (id:49187)
Property Details
|
MLS® Number
|
E12185173 |
|
Property Type
|
Single Family |
|
Neigbourhood
|
Toronto—Danforth |
|
Community Name
|
South Riverdale |
|
Amenities Near By
|
Public Transit, Park, Schools |
|
Community Features
|
Pet Restrictions |
|
Features
|
Balcony, Carpet Free |
|
Parking Space Total
|
1 |
|
Pool Type
|
Outdoor Pool |
Building
|
Bathroom Total
|
2 |
|
Bedrooms Above Ground
|
2 |
|
Bedrooms Total
|
2 |
|
Age
|
0 To 5 Years |
|
Amenities
|
Exercise Centre, Visitor Parking |
|
Appliances
|
Dishwasher, Dryer, Microwave, Stove, Washer, Refrigerator |
|
Cooling Type
|
Central Air Conditioning |
|
Exterior Finish
|
Brick |
|
Flooring Type
|
Laminate |
|
Heating Fuel
|
Natural Gas |
|
Heating Type
|
Heat Pump |
|
Size Interior
|
700 - 799 Sqft |
|
Type
|
Apartment |
Parking
Land
|
Acreage
|
No |
|
Land Amenities
|
Public Transit, Park, Schools |
Rooms
| Level |
Type |
Length |
Width |
Dimensions |
|
Flat |
Foyer |
3.65 m |
1.58 m |
3.65 m x 1.58 m |
|
Flat |
Kitchen |
5.02 m |
3.38 m |
5.02 m x 3.38 m |
|
Flat |
Living Room |
4.8 m |
3.07 m |
4.8 m x 3.07 m |
|
Flat |
Dining Room |
4.8 m |
3.07 m |
4.8 m x 3.07 m |
|
Flat |
Primary Bedroom |
4.8 m |
2.9 m |
4.8 m x 2.9 m |
|
Flat |
Bedroom 2 |
3.1 m |
3 m |
3.1 m x 3 m |
https://www.realtor.ca/real-estate/28392599/313-665-queen-street-e-toronto-south-riverdale-south-riverdale

