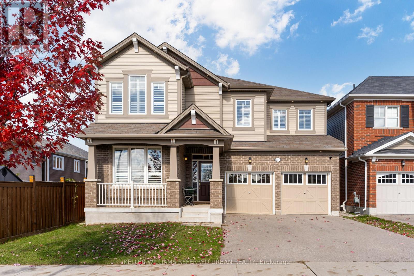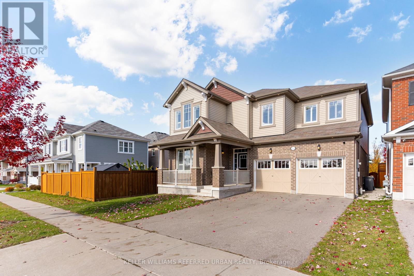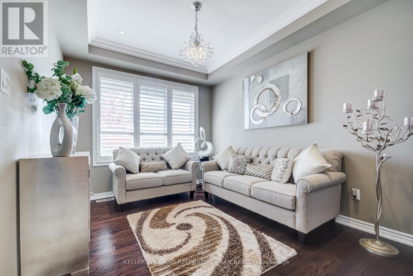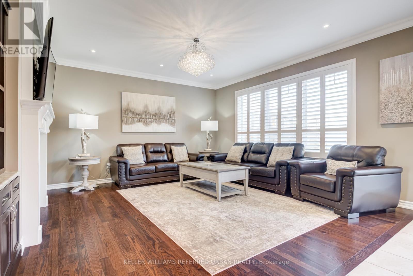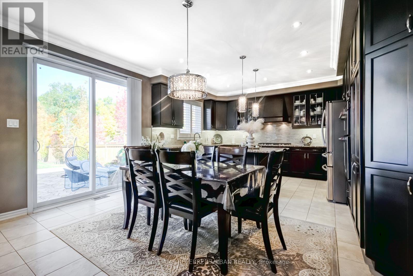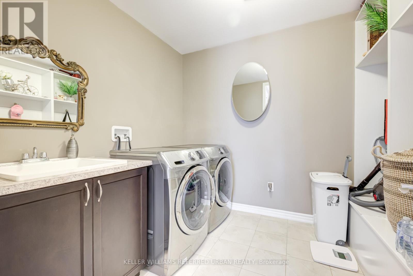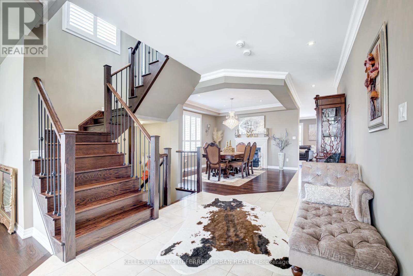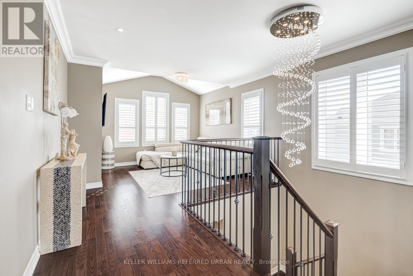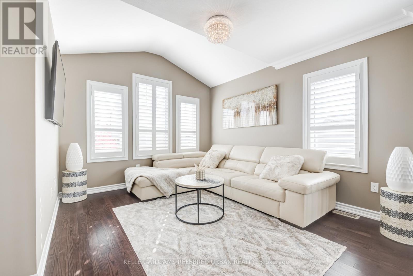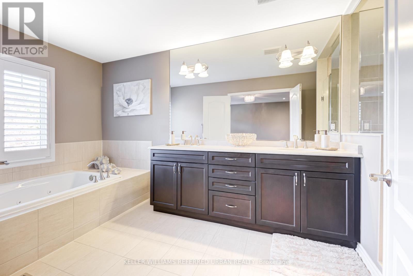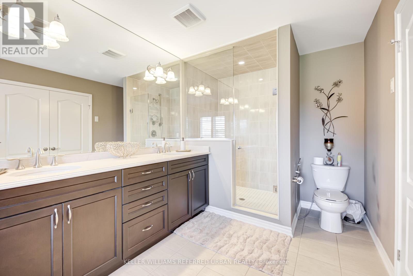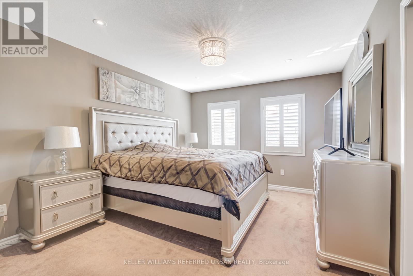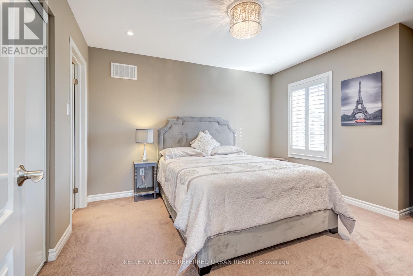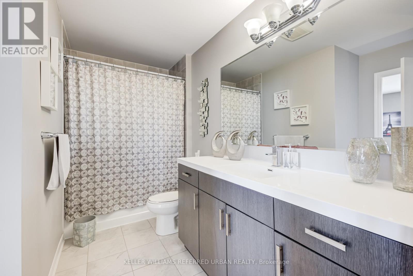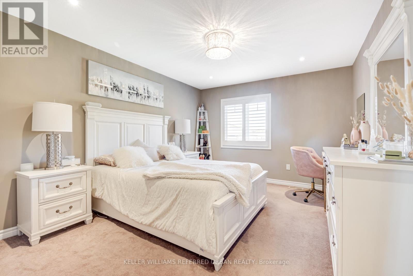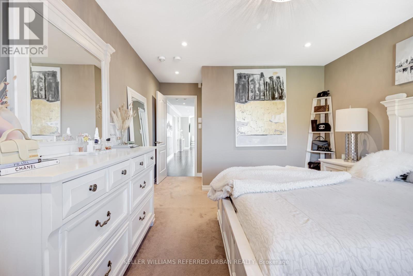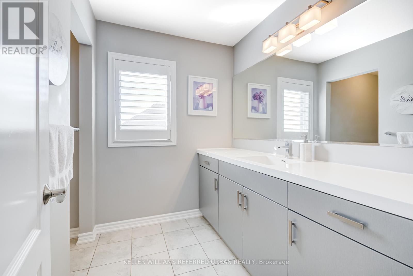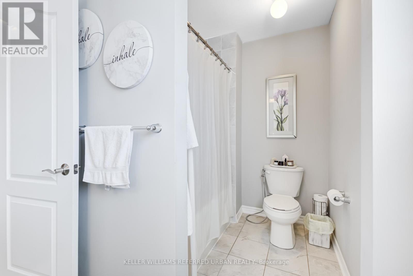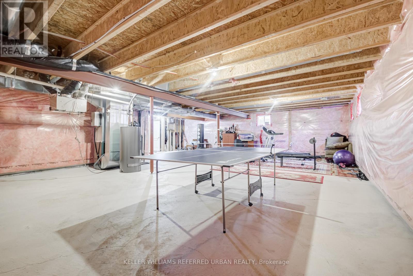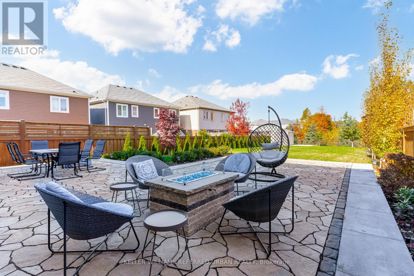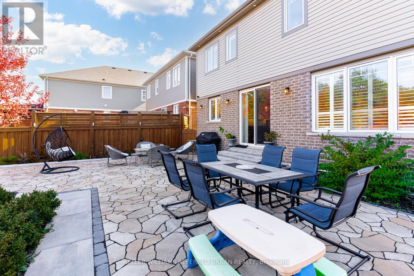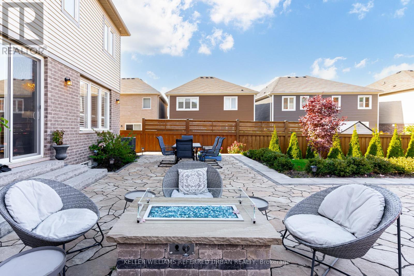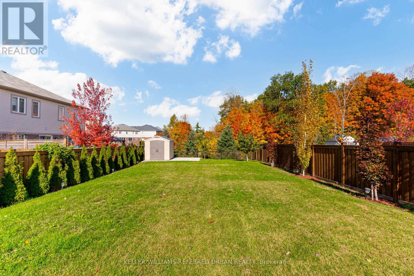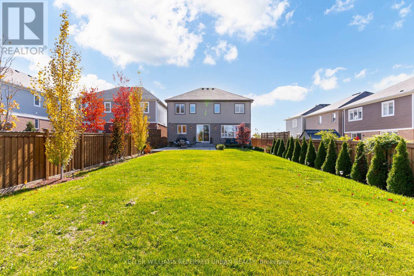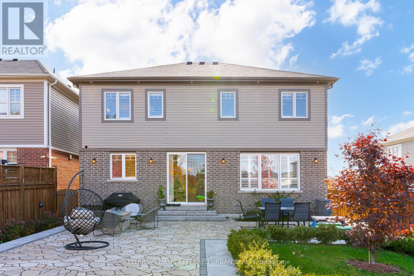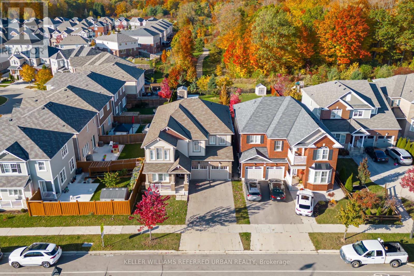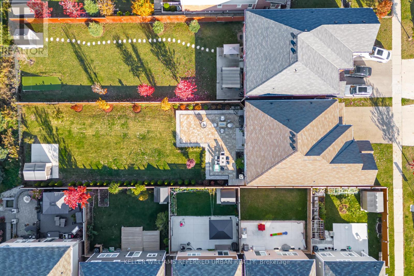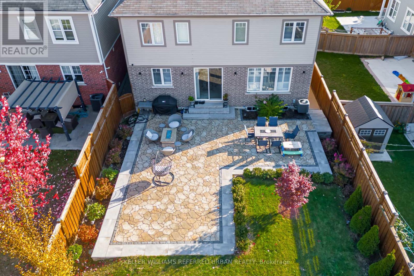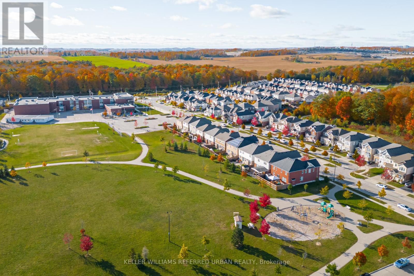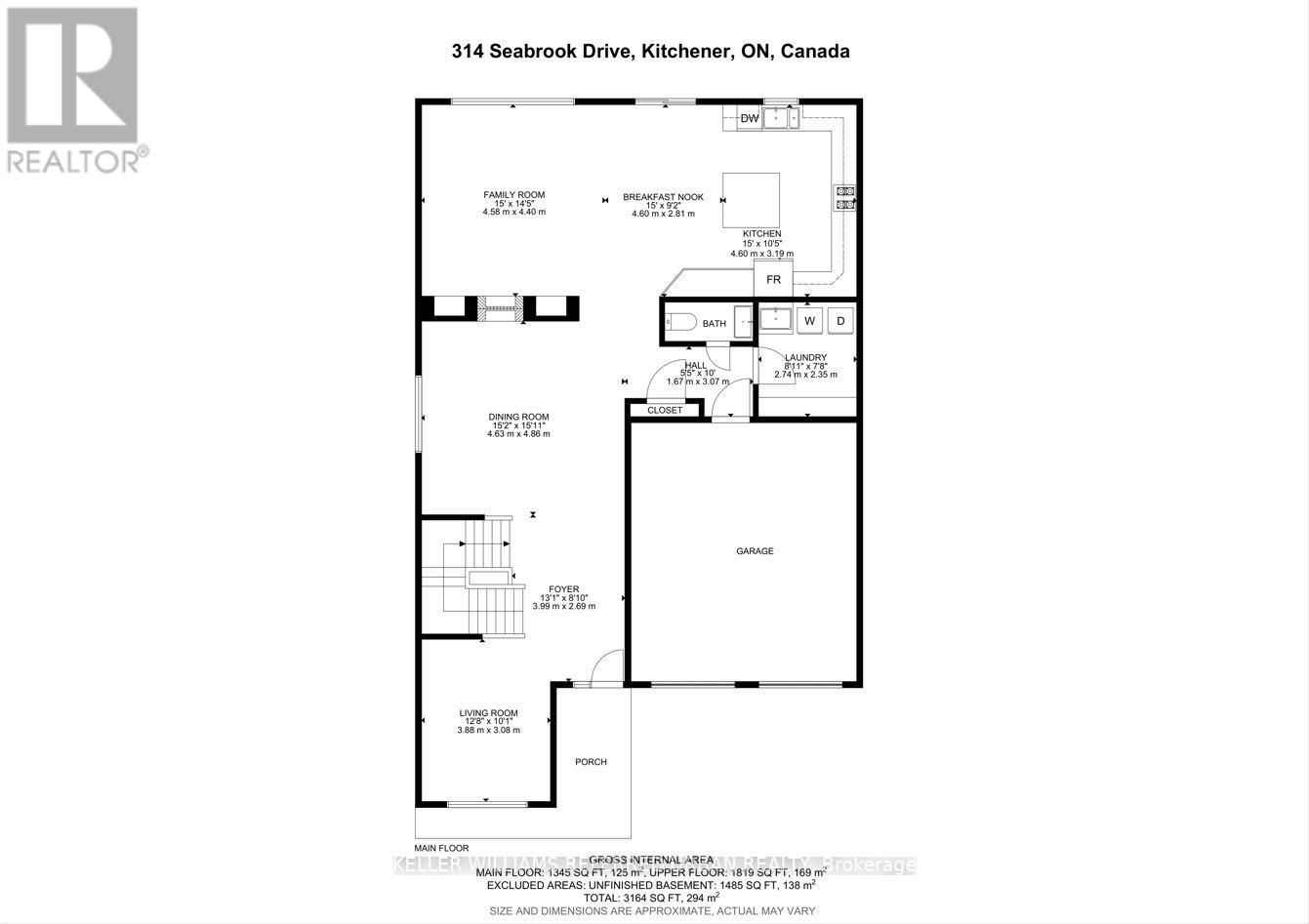4 Bedroom
4 Bathroom
Fireplace
Central Air Conditioning
Forced Air
$1,789,900
The wait is over! a luxurious 4 bedroom + Den home sitting on one of 2 premium lots of Seabrook Drive in the most sought after community of Rosenberg in Kitchener! Be prepared to capture every breath of elegance in experiencing a luxurious dream home boasting over 3100 sq ft of 9' ceilings with crown molding all around the house to embrace the essence of luxury living. This marvelous home has a total of $300K of upgrades including a large kitchen made for a chef, private backyard oasis, and much more! The upper floor hosts a phenomenal master bedroom with a walk-in closet and an upgraded 4-Pc ensuite bathroom and double sink, as well as 3 more bedrooms with 2 of them have their own walk-in closets and an extra 2 bathrooms along with another recreational area to enjoy reading you morning papers with a warm cup of coffee. See attached pdf for contd.**** EXTRAS **** All Decorations and All Furniture are optional to be included with the purchase and to be discussed with the Seller. Show with love and care as this precious and luxury home is one-of-a-kind that is perfect for you and your family! (id:49187)
Property Details
|
MLS® Number
|
X7274226 |
|
Property Type
|
Single Family |
|
Neigbourhood
|
Trussler |
|
Amenities Near By
|
Park, Public Transit, Schools |
|
Parking Space Total
|
4 |
Building
|
Bathroom Total
|
4 |
|
Bedrooms Above Ground
|
4 |
|
Bedrooms Total
|
4 |
|
Basement Development
|
Partially Finished |
|
Basement Type
|
N/a (partially Finished) |
|
Construction Style Attachment
|
Detached |
|
Cooling Type
|
Central Air Conditioning |
|
Exterior Finish
|
Brick |
|
Fireplace Present
|
Yes |
|
Heating Fuel
|
Natural Gas |
|
Heating Type
|
Forced Air |
|
Stories Total
|
2 |
|
Type
|
House |
Parking
Land
|
Acreage
|
No |
|
Land Amenities
|
Park, Public Transit, Schools |
|
Size Irregular
|
44.18 X 192.96 Ft |
|
Size Total Text
|
44.18 X 192.96 Ft |
Rooms
| Level |
Type |
Length |
Width |
Dimensions |
|
Second Level |
Primary Bedroom |
4.62 m |
4.79 m |
4.62 m x 4.79 m |
|
Second Level |
Bedroom 2 |
4.55 m |
3.5 m |
4.55 m x 3.5 m |
|
Second Level |
Bedroom 3 |
5.64 m |
3.56 m |
5.64 m x 3.56 m |
|
Second Level |
Bedroom 4 |
4.28 m |
3.36 m |
4.28 m x 3.36 m |
|
Second Level |
Recreational, Games Room |
4.62 m |
4.79 m |
4.62 m x 4.79 m |
|
Second Level |
Bathroom |
5.43 m |
2.24 m |
5.43 m x 2.24 m |
|
Second Level |
Bathroom |
2.34 m |
3.36 m |
2.34 m x 3.36 m |
|
Second Level |
Bathroom |
3.84 m |
2.19 m |
3.84 m x 2.19 m |
|
Main Level |
Family Room |
4.58 m |
4.4 m |
4.58 m x 4.4 m |
|
Main Level |
Kitchen |
4.6 m |
3.19 m |
4.6 m x 3.19 m |
|
Main Level |
Eating Area |
4.6 m |
2.81 m |
4.6 m x 2.81 m |
|
Main Level |
Dining Room |
4.63 m |
4.86 m |
4.63 m x 4.86 m |
https://www.realtor.ca/real-estate/26248963/314-seabrook-dr-kitchener

