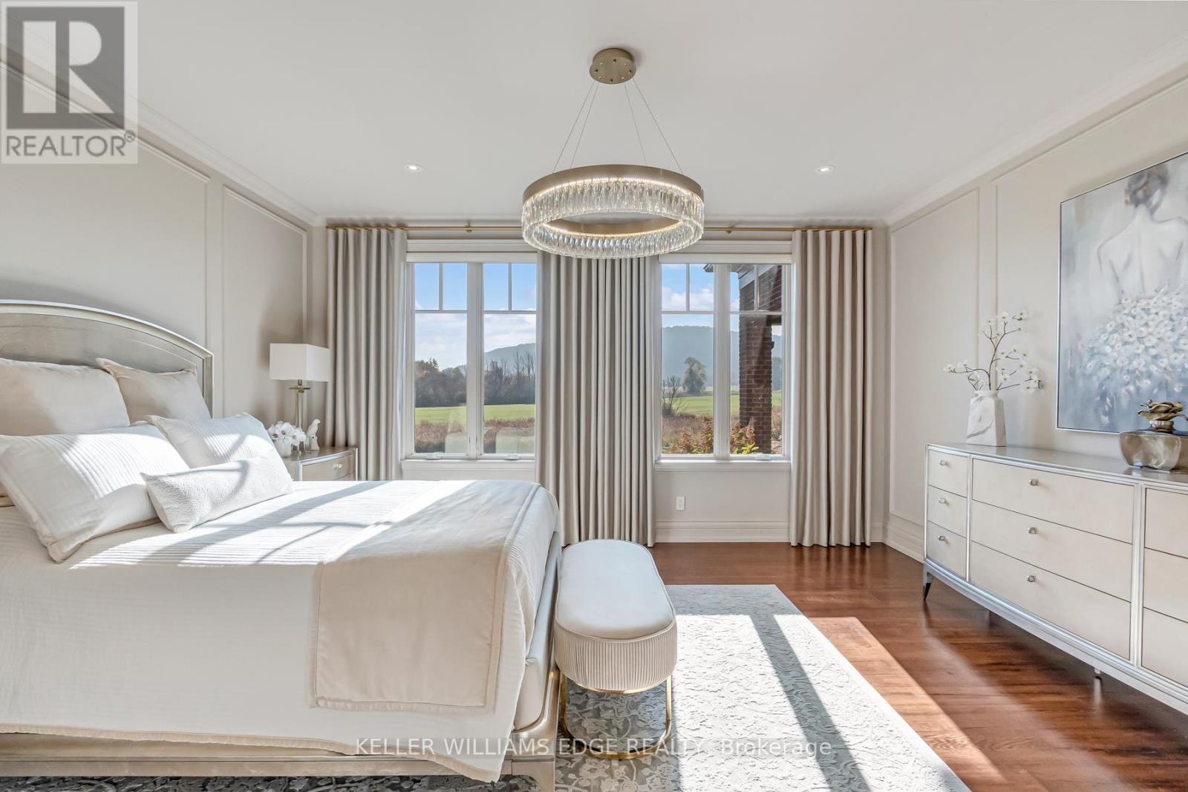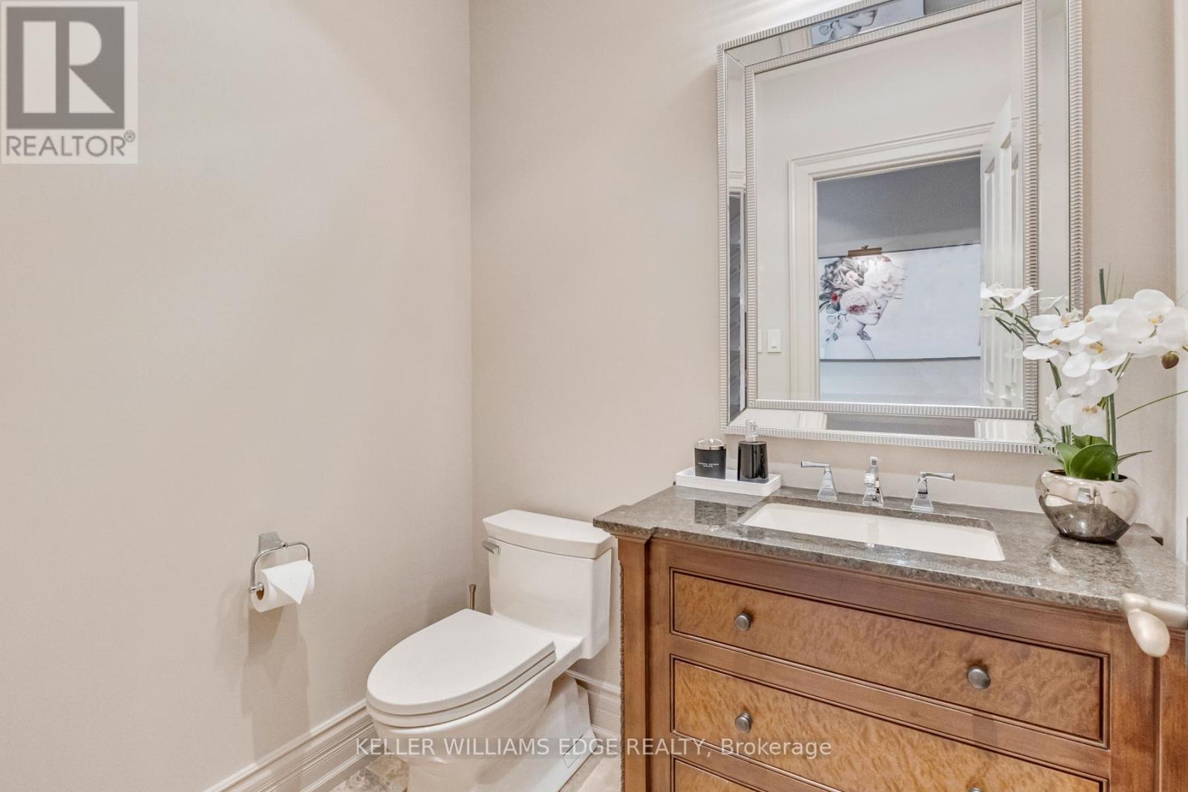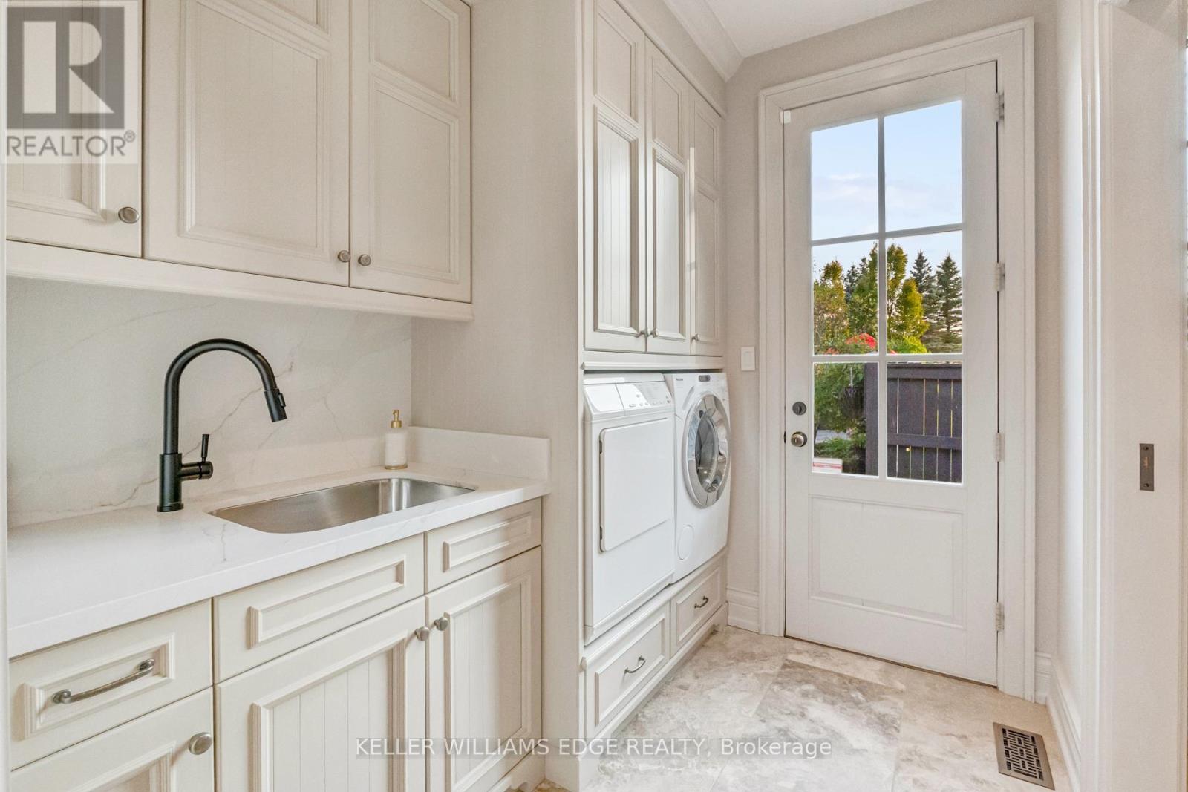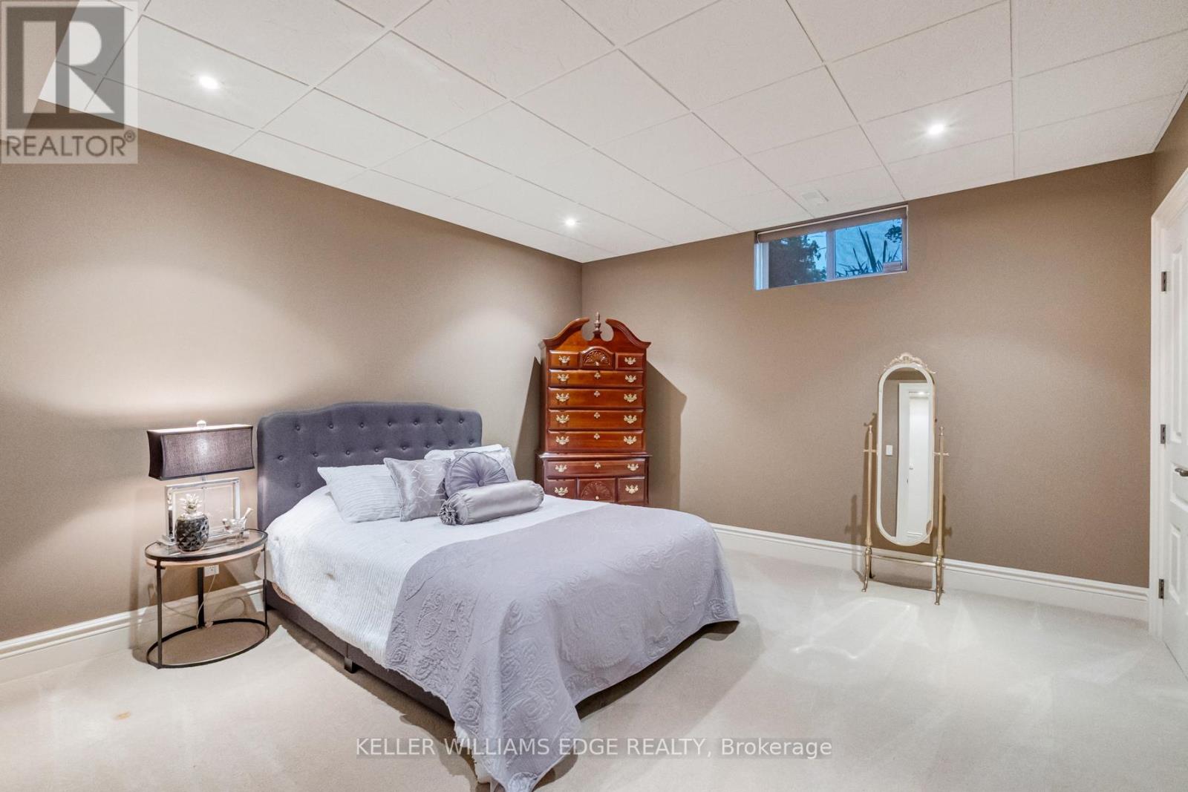5 Bedroom
6 Bathroom
3500 - 5000 sqft
Fireplace
Inground Pool
Central Air Conditioning
Forced Air
$5,099,000
The manicured landscaped grounds and meticulously maintained property, allows you to enjoy this space with complete privacy basking in the serenity of the area. This beautifully designed custom 2 storey home offers over 5,800 square feet of livable space.Upon entry you are mesmerized by the attention to detail and designer finishes throughout, the family room has a sunken floor with Owen Sound stone on the wood burning fireplace and wood offered ceilings. This home boasts 5 Bedrooms, 6 Bathrooms. Its the prefect mix of luxury living with resort like amenities and is minutes away from private and public schools, prestigious golf courses, parks, trails, and local farms. The backyard is also ideal for entertaining large number of guests or summer pools days with a large covered back porch, hot tub, in-ground heated pool & cabana, lastly a fire pit which is great for roasting marsh mallows or taking in the beautiful sunset. Enjoy your fully finished lower level equipped with private home gym, oversized bar, expansive home entertainment area with surround sound, wine room, private office, and additional bedroom and 3-piece bathroom. (id:49187)
Property Details
|
MLS® Number
|
W12142156 |
|
Property Type
|
Single Family |
|
Community Name
|
Rural Burlington |
|
Features
|
Level Lot, Wooded Area, Conservation/green Belt, Country Residential, Sump Pump |
|
Parking Space Total
|
15 |
|
Pool Type
|
Inground Pool |
|
View Type
|
View, Mountain View |
Building
|
Bathroom Total
|
6 |
|
Bedrooms Above Ground
|
4 |
|
Bedrooms Below Ground
|
1 |
|
Bedrooms Total
|
5 |
|
Age
|
16 To 30 Years |
|
Appliances
|
Water Softener |
|
Basement Development
|
Finished |
|
Basement Type
|
Full (finished) |
|
Cooling Type
|
Central Air Conditioning |
|
Exterior Finish
|
Brick, Stone |
|
Fireplace Present
|
Yes |
|
Fireplace Total
|
1 |
|
Flooring Type
|
Hardwood |
|
Foundation Type
|
Concrete |
|
Half Bath Total
|
1 |
|
Heating Fuel
|
Natural Gas |
|
Heating Type
|
Forced Air |
|
Stories Total
|
2 |
|
Size Interior
|
3500 - 5000 Sqft |
|
Type
|
House |
|
Utility Water
|
Drilled Well |
Parking
Land
|
Acreage
|
No |
|
Fence Type
|
Fenced Yard |
|
Sewer
|
Septic System |
|
Size Depth
|
260 Ft ,2 In |
|
Size Frontage
|
277 Ft |
|
Size Irregular
|
277 X 260.2 Ft |
|
Size Total Text
|
277 X 260.2 Ft|1/2 - 1.99 Acres |
|
Zoning Description
|
Nec Dev Control Area |
Rooms
| Level |
Type |
Length |
Width |
Dimensions |
|
Second Level |
Bedroom |
5.26 m |
3.48 m |
5.26 m x 3.48 m |
|
Second Level |
Office |
3.05 m |
2.13 m |
3.05 m x 2.13 m |
|
Second Level |
Bedroom |
5.28 m |
4.22 m |
5.28 m x 4.22 m |
|
Second Level |
Bedroom |
5.18 m |
3.63 m |
5.18 m x 3.63 m |
|
Main Level |
Dining Room |
5.77 m |
4.57 m |
5.77 m x 4.57 m |
|
Main Level |
Kitchen |
4.39 m |
4.04 m |
4.39 m x 4.04 m |
|
Main Level |
Foyer |
5.26 m |
3.84 m |
5.26 m x 3.84 m |
|
Main Level |
Other |
3.89 m |
2.01 m |
3.89 m x 2.01 m |
|
Main Level |
Other |
4.95 m |
2.57 m |
4.95 m x 2.57 m |
|
Main Level |
Laundry Room |
2.59 m |
2.03 m |
2.59 m x 2.03 m |
|
Main Level |
Primary Bedroom |
4.93 m |
4.42 m |
4.93 m x 4.42 m |
Utilities
https://www.realtor.ca/real-estate/28298538/3160-britannia-road-burlington-rural-burlington














































