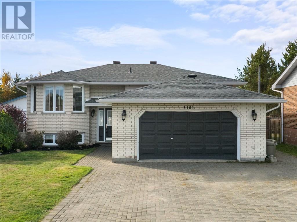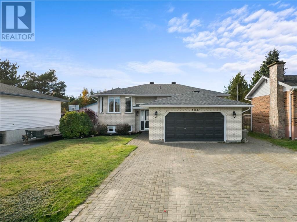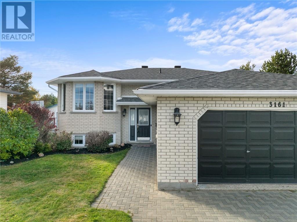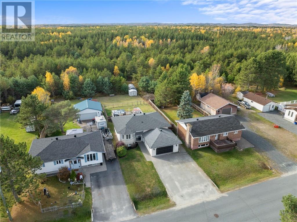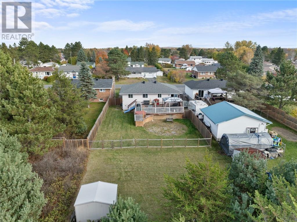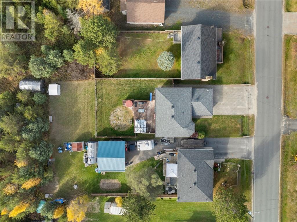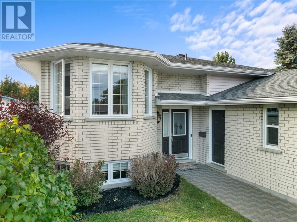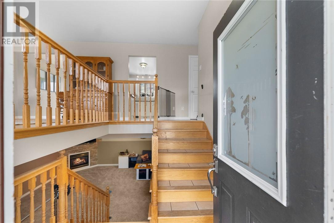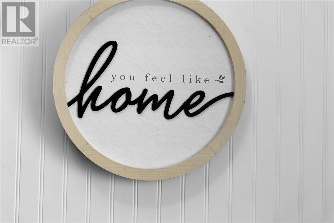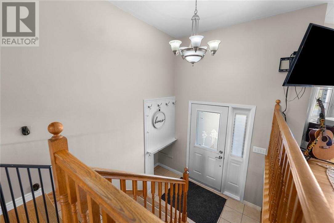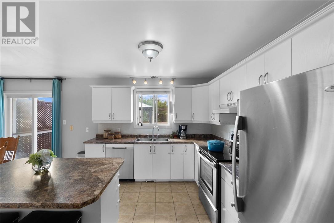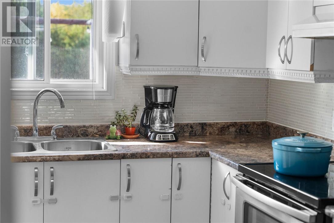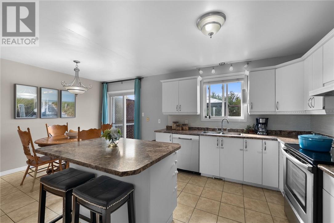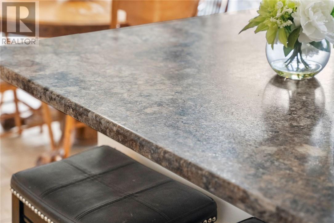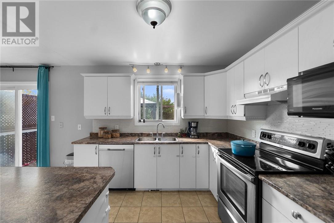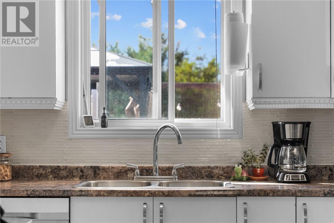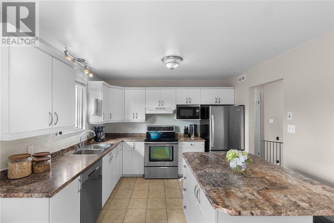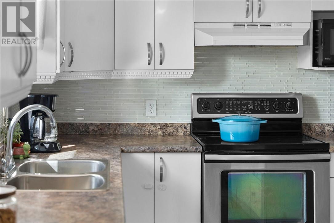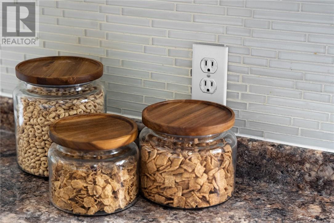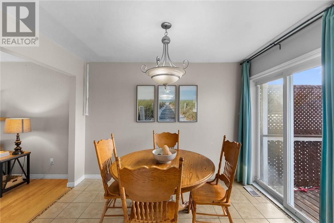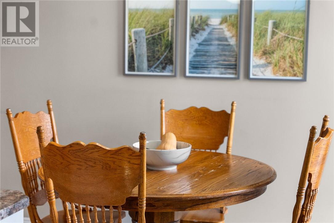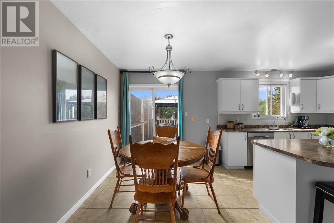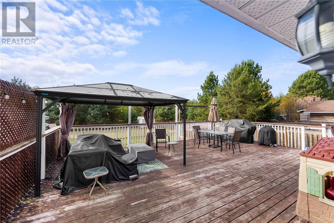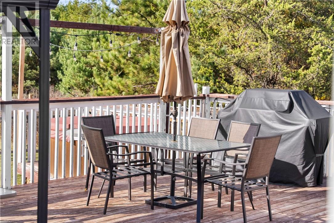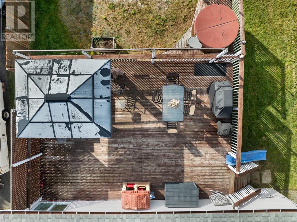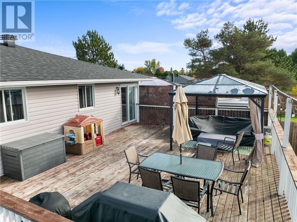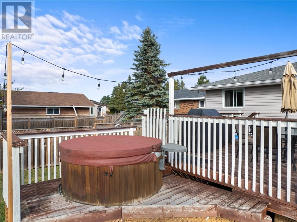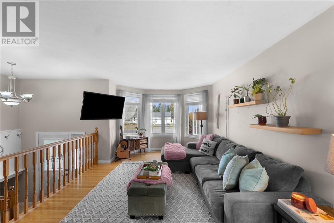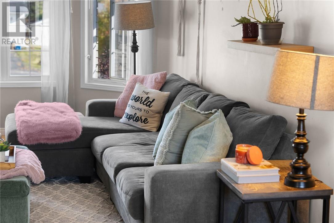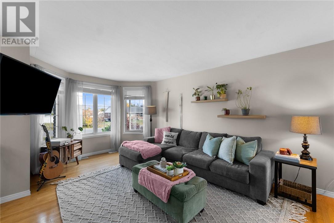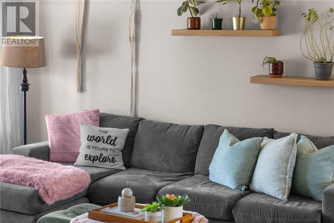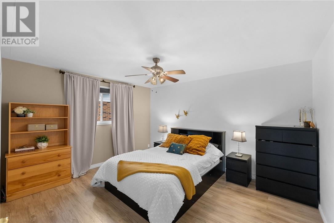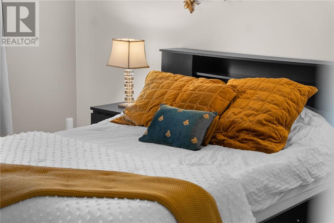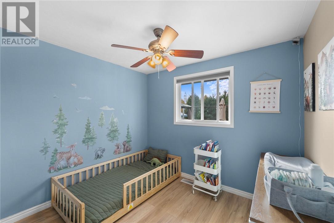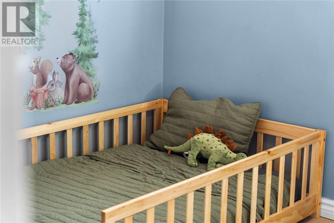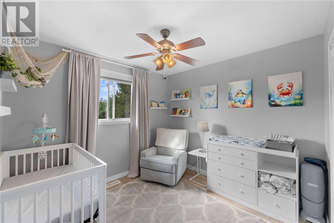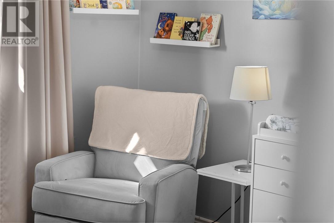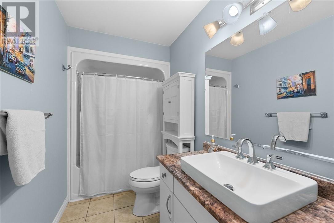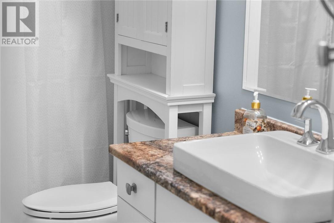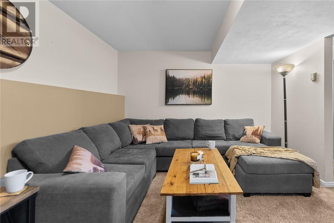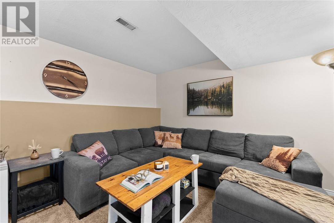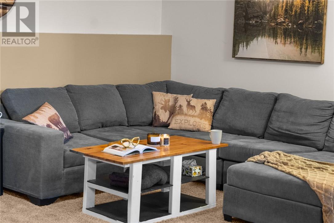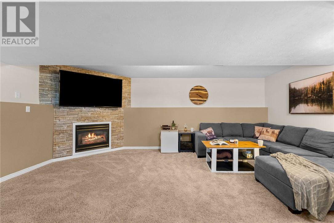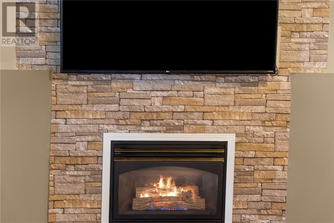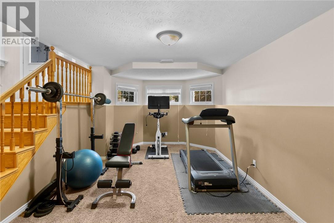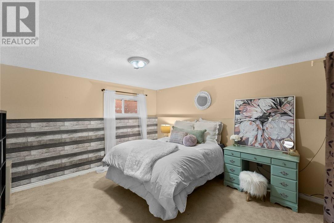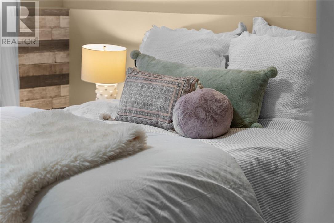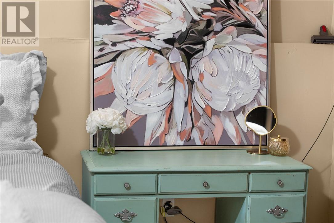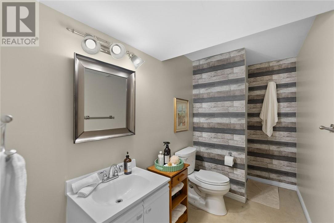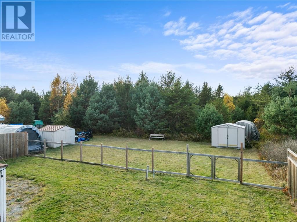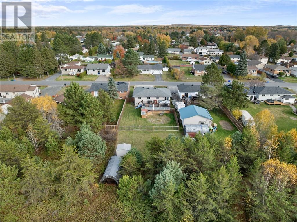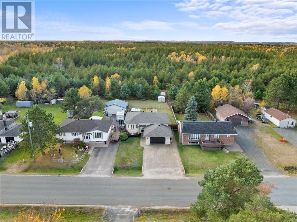4 Bedroom
2 Bathroom
Bungalow
Fireplace
Air Exchanger, Central Air Conditioning
Forced Air
$499,900
The one you've been waiting for! Welcome to 3161 Percy Ave, Val Caron. Well kept split entry bungalow with double interlocking drive, attached garage. The main floor of the home features an open concept kitchen/dining area with patio doors to access the oversized deck overlooking the backyard which backs onto undeveloped land. There are 3 bedrooms on the main floor, all of which are carpet free, mostly vinyl flooring and hardwood floors. 4 piece bathroom on main. The lower level features a family room with natural gas fireplace, 4th bedroom and 3 piece bathroom. The house is equipped with natural gas forced air heating and central air. The search stops here! This is the one! (id:49187)
Open House
This property has open houses!
Starts at:
2:00 pm
Ends at:
4:00 pm
Property Details
|
MLS® Number
|
2125264 |
|
Property Type
|
Single Family |
|
Neigbourhood
|
Blezard Valley |
|
Equipment Type
|
Water Heater - Gas |
|
Rental Equipment Type
|
Water Heater - Gas |
Building
|
Bathroom Total
|
2 |
|
Bedrooms Total
|
4 |
|
Architectural Style
|
Bungalow |
|
Basement Type
|
Full |
|
Cooling Type
|
Air Exchanger, Central Air Conditioning |
|
Exterior Finish
|
Brick, Vinyl Siding |
|
Fireplace Fuel
|
Gas |
|
Fireplace Present
|
Yes |
|
Fireplace Total
|
1 |
|
Fireplace Type
|
Insert |
|
Heating Type
|
Forced Air |
|
Roof Material
|
Asphalt Shingle |
|
Roof Style
|
Unknown |
|
Stories Total
|
1 |
|
Type
|
House |
|
Utility Water
|
Municipal Water |
Parking
Land
|
Acreage
|
No |
|
Sewer
|
Municipal Sewage System |
|
Size Total Text
|
7,251 - 10,889 Sqft |
|
Zoning Description
|
R1 |
Rooms
| Level |
Type |
Length |
Width |
Dimensions |
|
Basement |
3pc Bathroom |
|
|
10.8 x 5.1 |
|
Basement |
Bedroom |
|
|
13.2 x 12.8 |
|
Basement |
Family Room |
|
|
29.9 x 11.1 |
|
Main Level |
4pc Bathroom |
|
|
11.8 x 5 |
|
Main Level |
Bedroom |
|
|
9.8 x 10.1 |
|
Main Level |
Bedroom |
|
|
8.6 x 9.3 |
|
Main Level |
Primary Bedroom |
|
|
11.9 x 14.10 |
|
Main Level |
Living Room |
|
|
11.6 x 18.5 |
|
Main Level |
Eat In Kitchen |
|
|
10.9 x 17.11 |
https://www.realtor.ca/real-estate/28996562/3161-percy-avenue-val-caron

