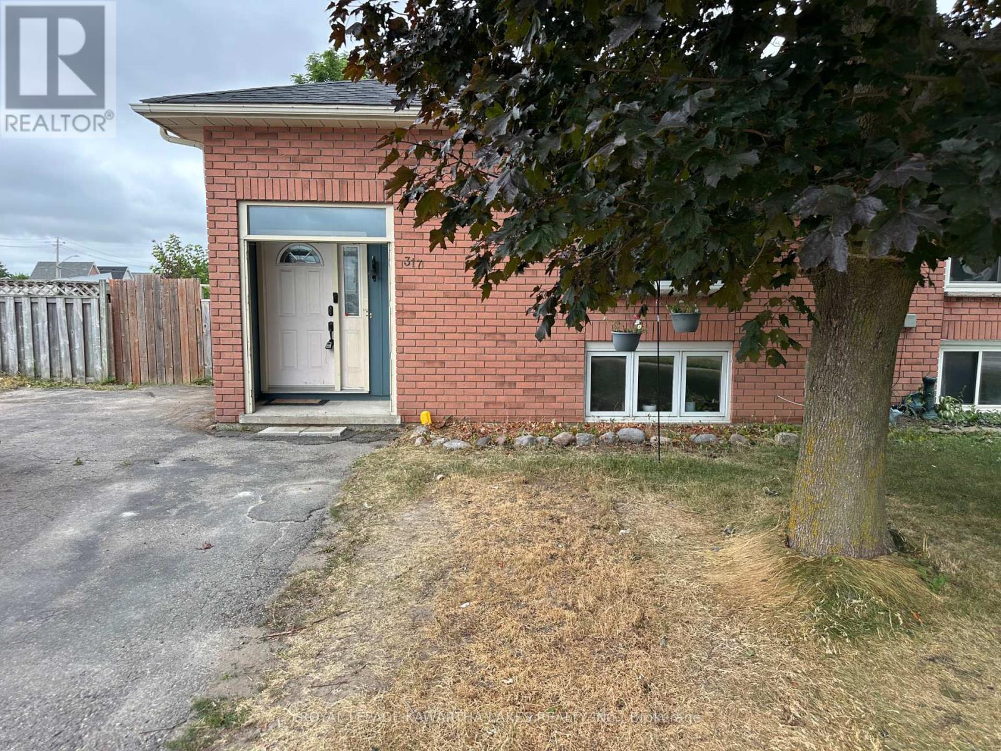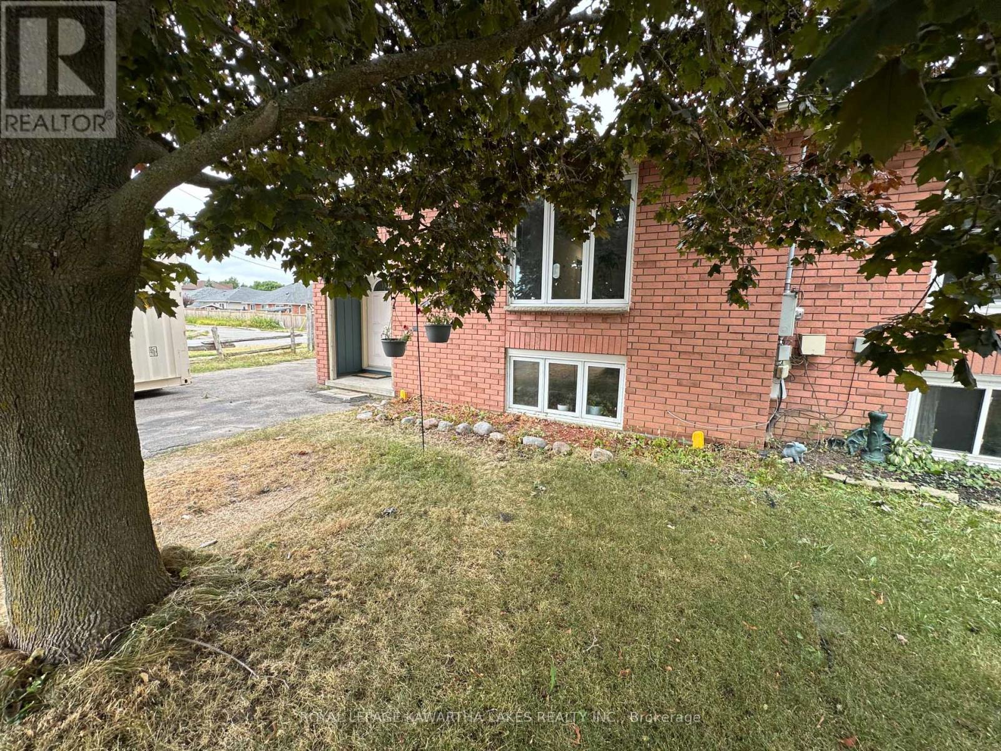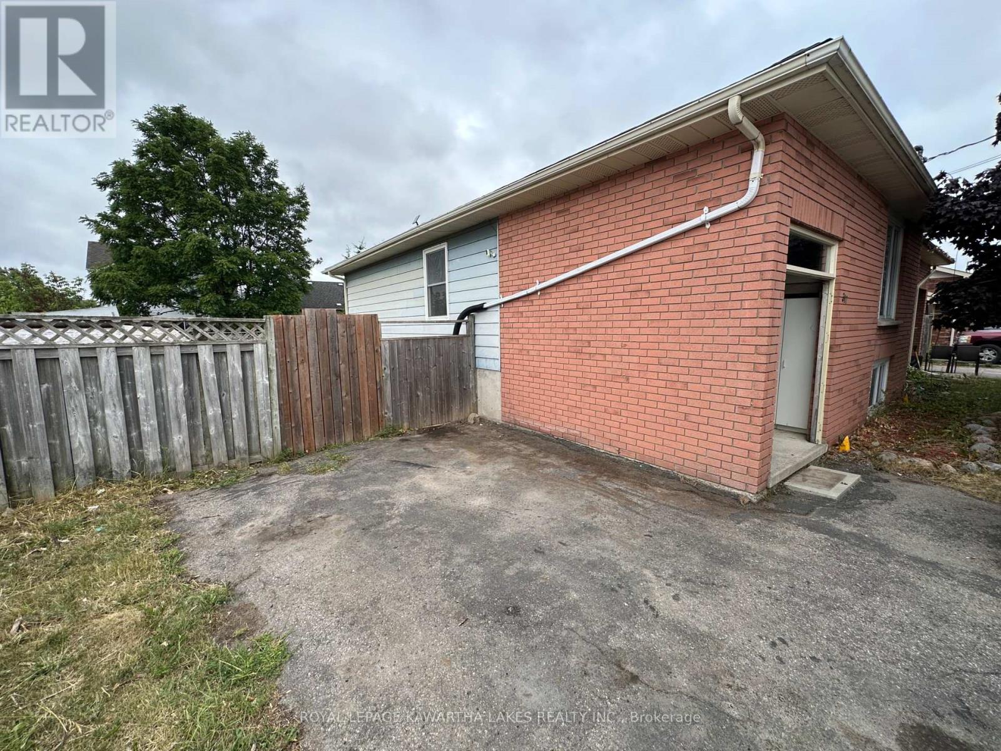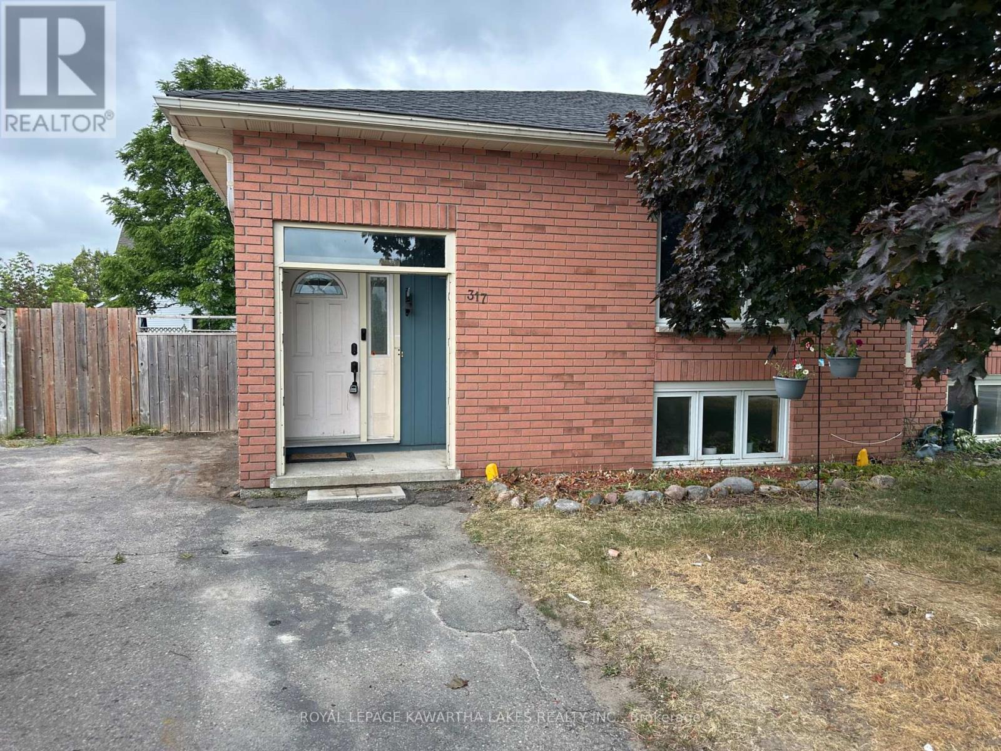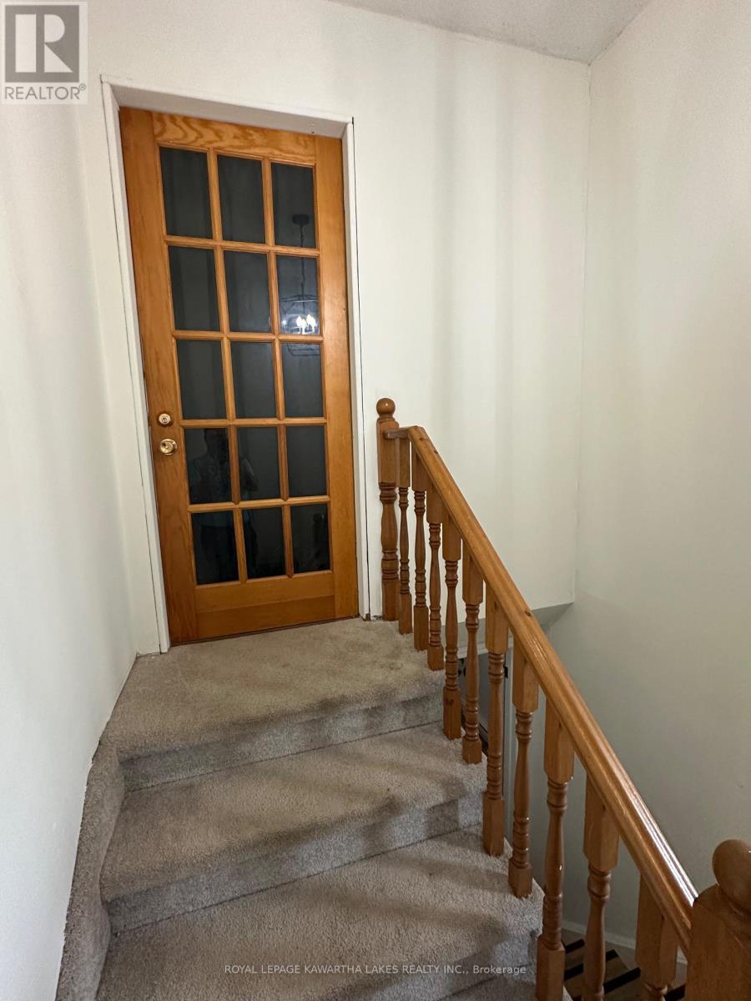4 Bedroom
2 Bathroom
700 - 1100 sqft
Raised Bungalow
Baseboard Heaters
$499,900
Welcome to this bright and spacious 2+2 bedroom semi-detached home, ideally located in Lindsay's north ward. Offering in-law suite potential, this versatile property could be perfect for multigenerational living or extra income opportunities.The main level features a generous eat-in kitchen with plenty of cupboard space and a walkout to a large, private, fully fenced yard ideal for pets, kids, or backyard entertaining. The layout is functional and flexible, with two bedrooms on the main floor and two additional bedrooms in the lower level, offering space for a growing family or guests. Situated beside a bus stop and directly across from Victoria Junction, where Lindsay's Legacy Trail meets the Trans Canada Trail, outdoor enthusiasts will love the easy access to scenic walking and biking paths throughout Lindsay, along the Scugog River and beyond. You're also within walking distance to schools, parks and quick shopping, making this an unbeatable location for convenience and lifestyle. Whether you're a first-time buyer, investor, or looking for a family home with added living space, this property is full of potential. Don't miss out! (id:49187)
Property Details
|
MLS® Number
|
X12307505 |
|
Property Type
|
Single Family |
|
Community Name
|
Lindsay |
|
Amenities Near By
|
Golf Nearby, Hospital, Park, Public Transit |
|
Features
|
Irregular Lot Size, Flat Site |
|
Parking Space Total
|
2 |
|
Structure
|
Deck |
|
View Type
|
City View |
Building
|
Bathroom Total
|
2 |
|
Bedrooms Above Ground
|
2 |
|
Bedrooms Below Ground
|
2 |
|
Bedrooms Total
|
4 |
|
Age
|
31 To 50 Years |
|
Architectural Style
|
Raised Bungalow |
|
Basement Development
|
Finished |
|
Basement Features
|
Separate Entrance |
|
Basement Type
|
N/a (finished) |
|
Construction Style Attachment
|
Semi-detached |
|
Exterior Finish
|
Aluminum Siding, Brick |
|
Foundation Type
|
Block |
|
Heating Fuel
|
Electric |
|
Heating Type
|
Baseboard Heaters |
|
Stories Total
|
1 |
|
Size Interior
|
700 - 1100 Sqft |
|
Type
|
House |
|
Utility Water
|
Municipal Water |
Parking
Land
|
Acreage
|
No |
|
Fence Type
|
Fenced Yard |
|
Land Amenities
|
Golf Nearby, Hospital, Park, Public Transit |
|
Sewer
|
Sanitary Sewer |
|
Size Depth
|
97 Ft ,10 In |
|
Size Frontage
|
38 Ft ,4 In |
|
Size Irregular
|
38.4 X 97.9 Ft ; 97.88 X 62.17 X 99.73 X 38.35 |
|
Size Total Text
|
38.4 X 97.9 Ft ; 97.88 X 62.17 X 99.73 X 38.35|under 1/2 Acre |
|
Zoning Description
|
R3 |
Rooms
| Level |
Type |
Length |
Width |
Dimensions |
|
Lower Level |
Bedroom |
3.65 m |
2.99 m |
3.65 m x 2.99 m |
|
Lower Level |
Bedroom |
3.91 m |
3.35 m |
3.91 m x 3.35 m |
|
Lower Level |
Recreational, Games Room |
4.87 m |
3.81 m |
4.87 m x 3.81 m |
|
Lower Level |
Kitchen |
4.01 m |
2.99 m |
4.01 m x 2.99 m |
|
Lower Level |
Bathroom |
0.1 m |
0.1 m |
0.1 m x 0.1 m |
|
Main Level |
Living Room |
4.31 m |
4.26 m |
4.31 m x 4.26 m |
|
Main Level |
Kitchen |
5.79 m |
3.2 m |
5.79 m x 3.2 m |
|
Main Level |
Primary Bedroom |
4.01 m |
3.65 m |
4.01 m x 3.65 m |
|
Main Level |
Bedroom |
3.3 m |
2.99 m |
3.3 m x 2.99 m |
|
Main Level |
Bathroom |
0.1 m |
0.1 m |
0.1 m x 0.1 m |
Utilities
|
Cable
|
Installed |
|
Electricity
|
Installed |
|
Sewer
|
Installed |
https://www.realtor.ca/real-estate/28653802/317-william-street-n-kawartha-lakes-lindsay-lindsay

