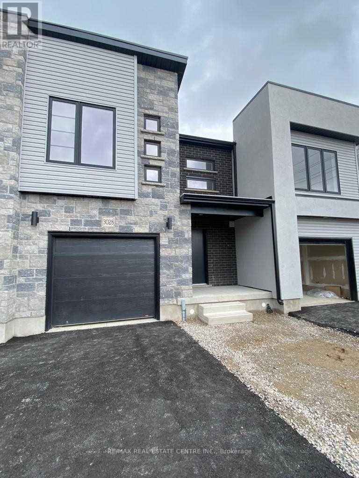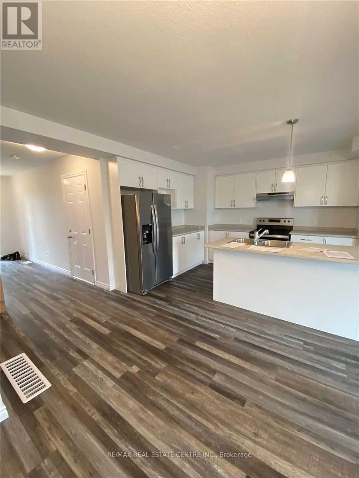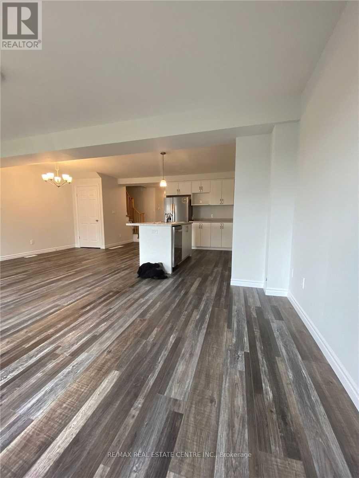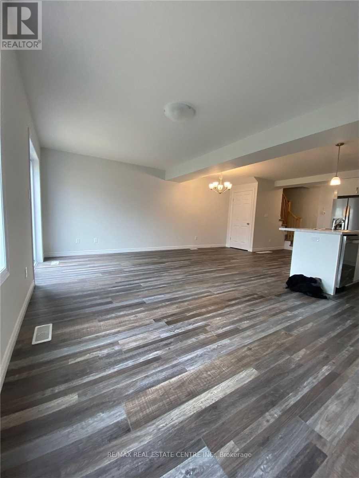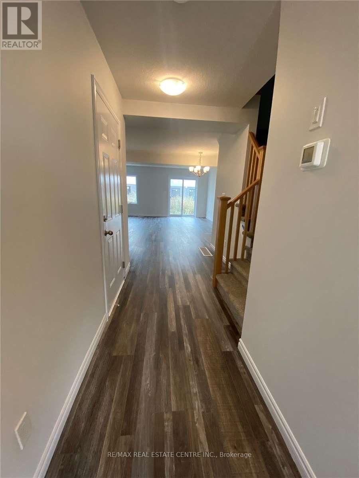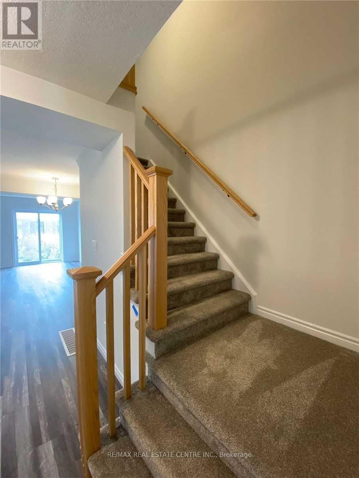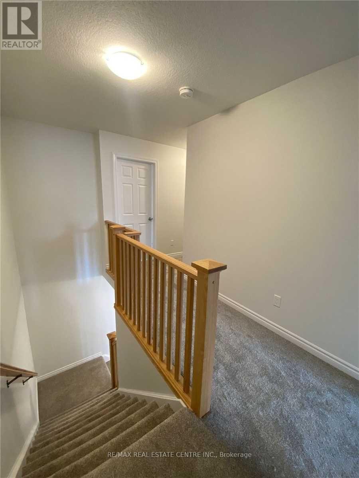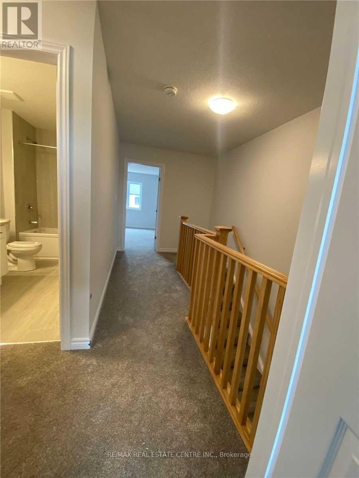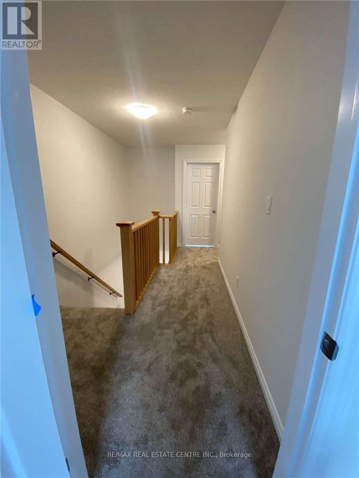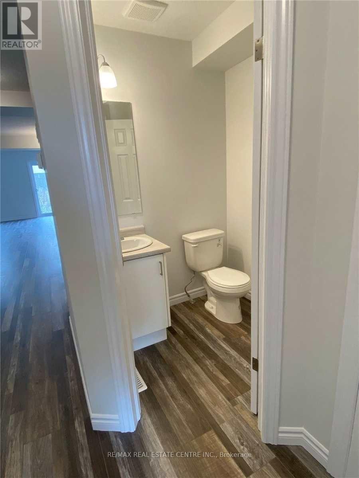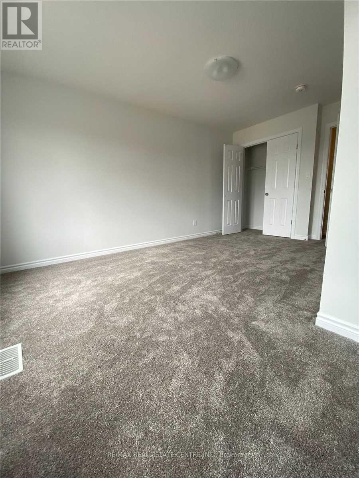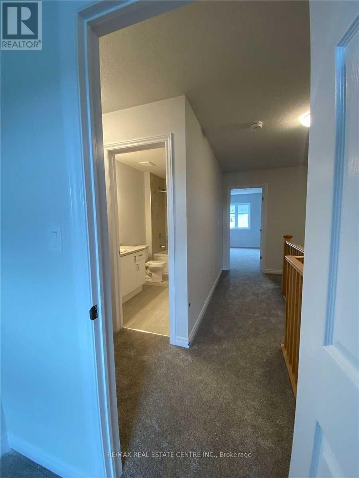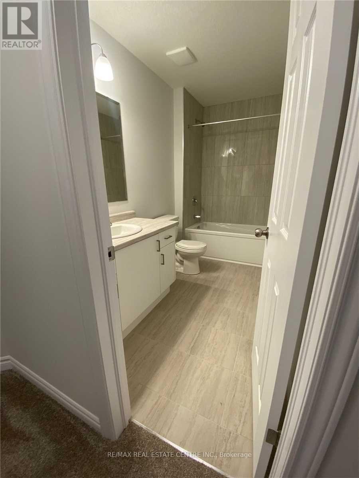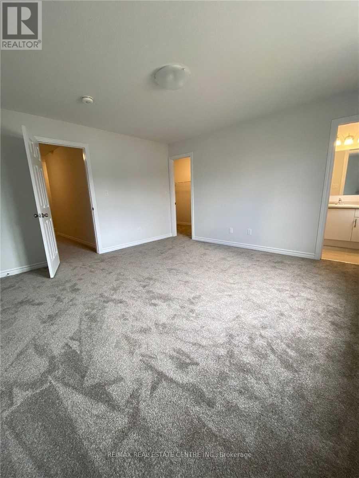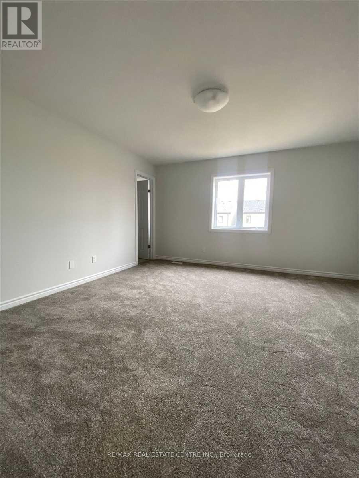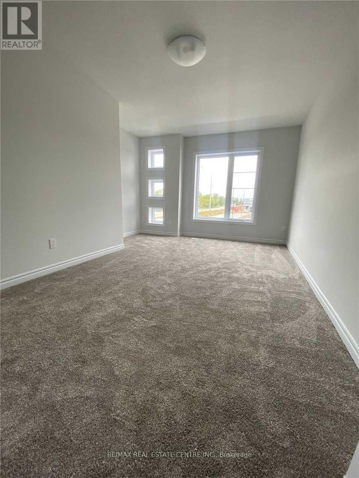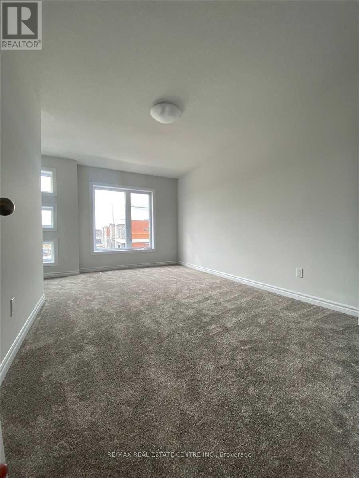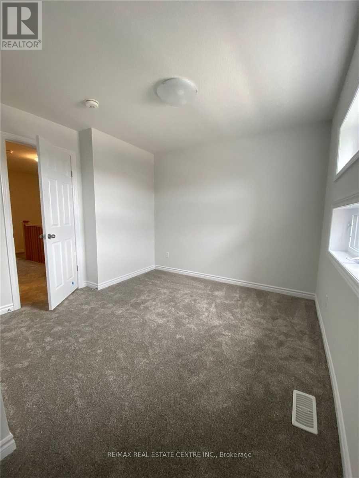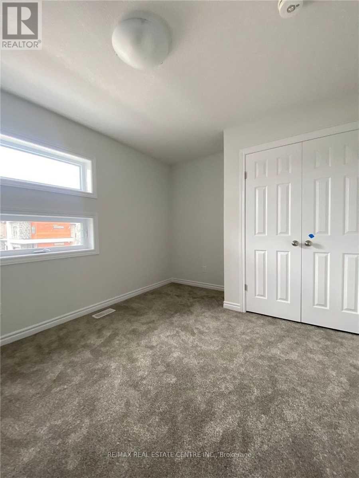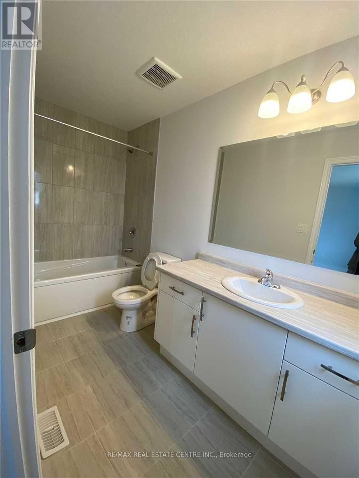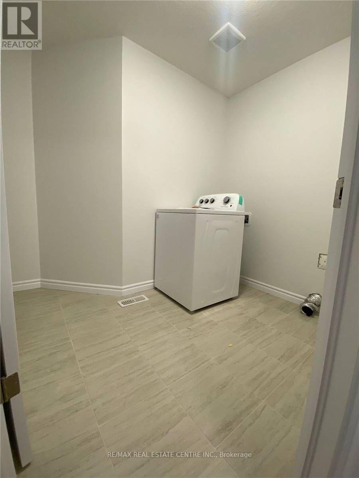4 Bedroom
3 Bathroom
1500 - 2000 sqft
Central Air Conditioning
Forced Air
$2,290 Monthly
Modern 4-Bedroom Townhome in the Desirable Summerside Community, South London , Welcome to thisbright and spacious 4-bedroom, 2.5-bathroom townhome offering over 1,600 sq. ft. of comfortableliving space in one of South Londons most family-friendly neighborhoods.The main floor featuresan open-concept layout with abundant natural light, stylish laminate flooring, and a powderroom for convenience. The modern kitchen is designed with upgraded cabinetry, stainless steelappliances, and a breakfast bar, ideal for casual dining and entertaining.Upstairs, youll findfour well-sized bedrooms, each with ample closet space, along with a laundry room for easyaccess. The primary bedroom offers a 4-piece ensuite and a walk-in closet, creating a perfectprivate retreat.This home also includes a full unfinished basement with great potential forfuture use, direct garage access, and parking for two vehicles.Located close to parks, schools,and walking trails, and just minutes from Highway 401, Costco, Walmart Supercentre, and allmajor amenities, this property combines comfort, convenience, and modern living. (id:49187)
Property Details
|
MLS® Number
|
X12449851 |
|
Property Type
|
Single Family |
|
Community Name
|
South U |
|
Equipment Type
|
Water Heater |
|
Parking Space Total
|
2 |
|
Rental Equipment Type
|
Water Heater |
Building
|
Bathroom Total
|
3 |
|
Bedrooms Above Ground
|
4 |
|
Bedrooms Total
|
4 |
|
Amenities
|
Separate Electricity Meters |
|
Appliances
|
Dishwasher, Dryer, Range, Stove, Washer, Window Coverings, Refrigerator |
|
Basement Development
|
Unfinished |
|
Basement Type
|
Full, N/a (unfinished) |
|
Construction Style Attachment
|
Attached |
|
Cooling Type
|
Central Air Conditioning |
|
Exterior Finish
|
Brick |
|
Flooring Type
|
Vinyl, Carpeted, Tile |
|
Foundation Type
|
Concrete |
|
Half Bath Total
|
1 |
|
Heating Fuel
|
Natural Gas |
|
Heating Type
|
Forced Air |
|
Stories Total
|
2 |
|
Size Interior
|
1500 - 2000 Sqft |
|
Type
|
Row / Townhouse |
|
Utility Water
|
Municipal Water |
Parking
Land
|
Acreage
|
No |
|
Sewer
|
Sanitary Sewer |
Rooms
| Level |
Type |
Length |
Width |
Dimensions |
|
Second Level |
Primary Bedroom |
3.96 m |
3.66 m |
3.96 m x 3.66 m |
|
Second Level |
Bedroom 2 |
3.3 m |
3.25 m |
3.3 m x 3.25 m |
|
Second Level |
Bedroom 3 |
2.95 m |
2.7 m |
2.95 m x 2.7 m |
|
Second Level |
Bedroom 4 |
3.04 m |
3.02 m |
3.04 m x 3.02 m |
|
Second Level |
Laundry Room |
|
|
Measurements not available |
|
Basement |
Recreational, Games Room |
|
|
Measurements not available |
|
Main Level |
Living Room |
4.57 m |
3.51 m |
4.57 m x 3.51 m |
|
Main Level |
Dining Room |
3.54 m |
2.84 m |
3.54 m x 2.84 m |
|
Main Level |
Kitchen |
3.66 m |
2.85 m |
3.66 m x 2.85 m |
https://www.realtor.ca/real-estate/28962201/3177-turner-crescent-e-london-south-south-u-south-u

