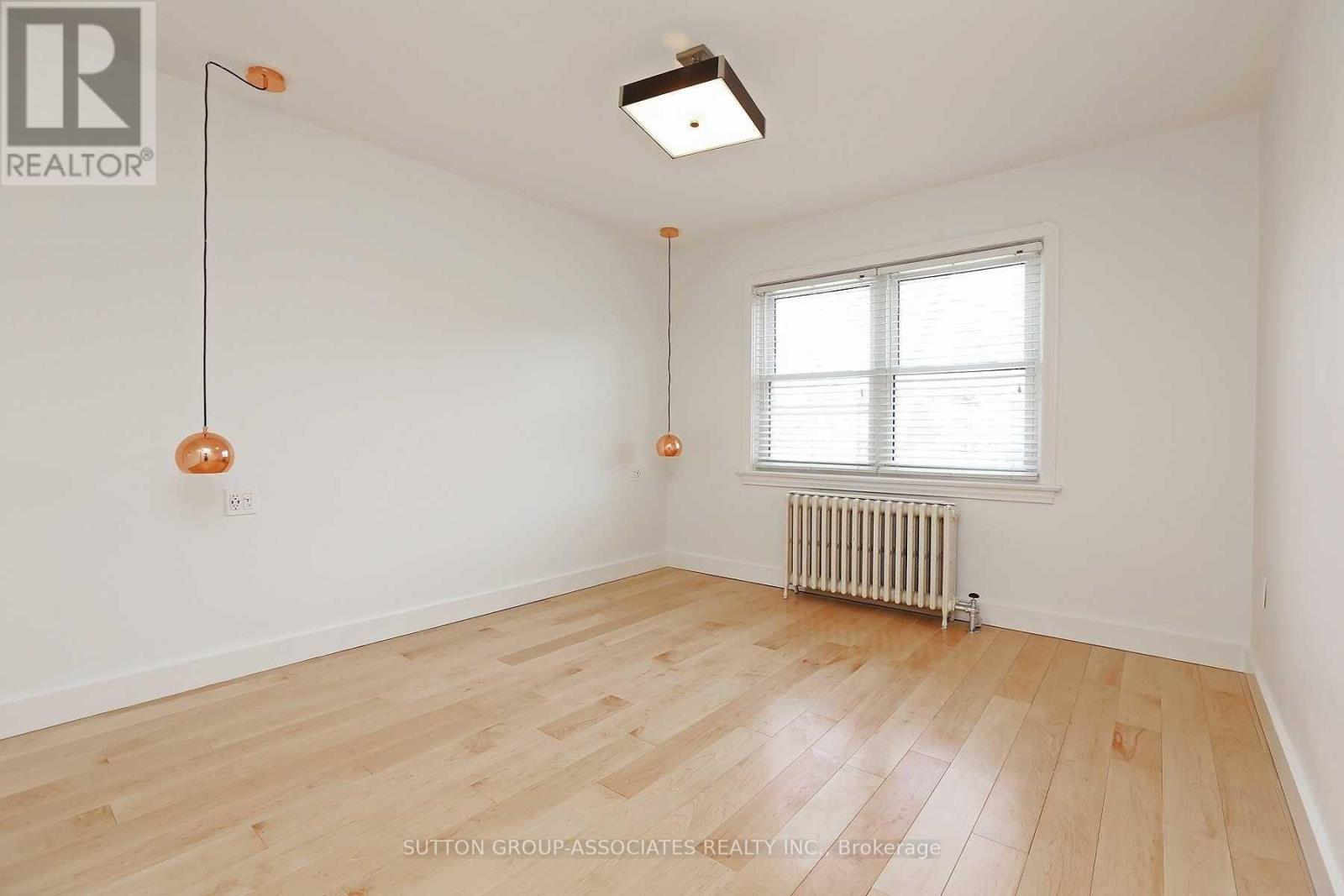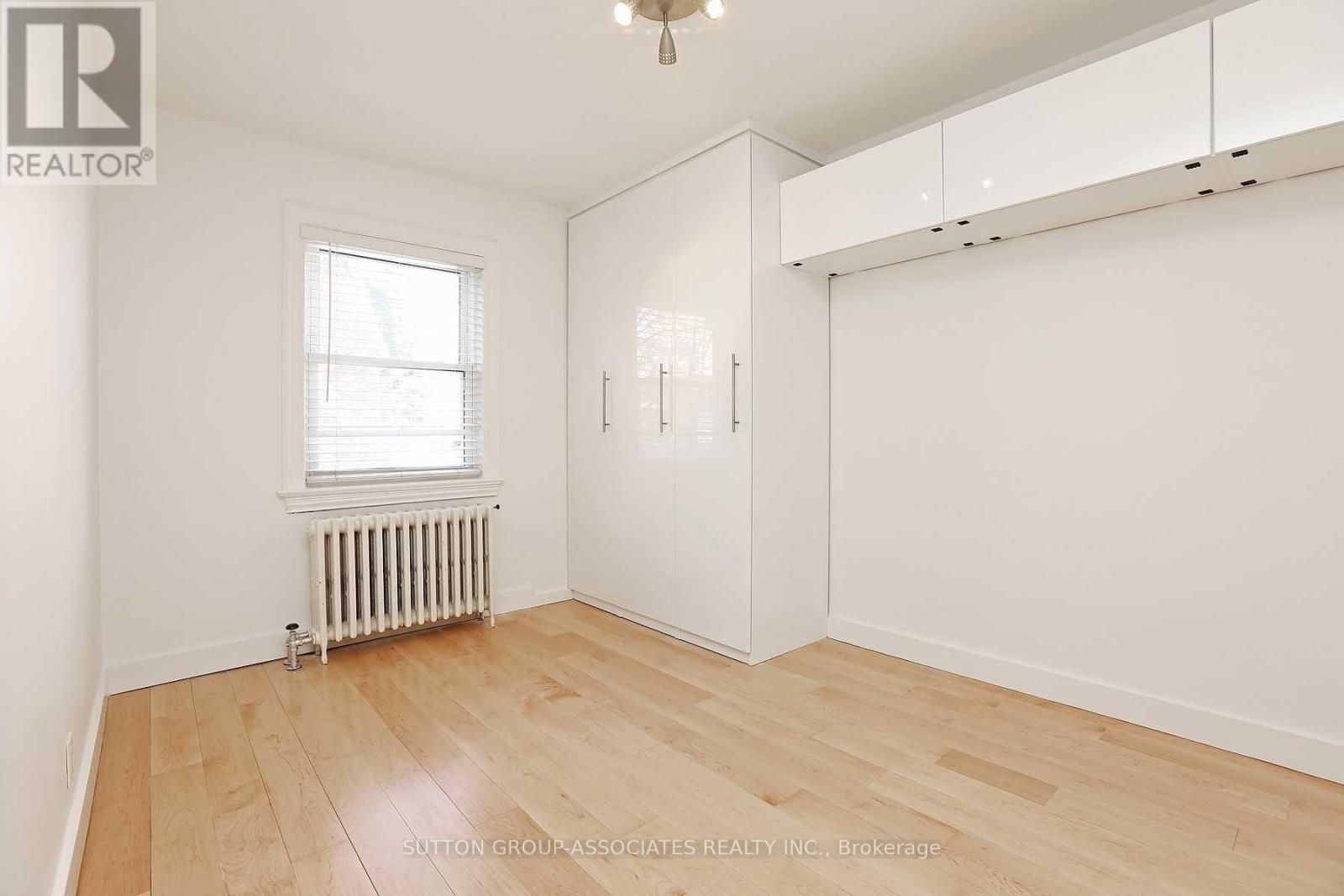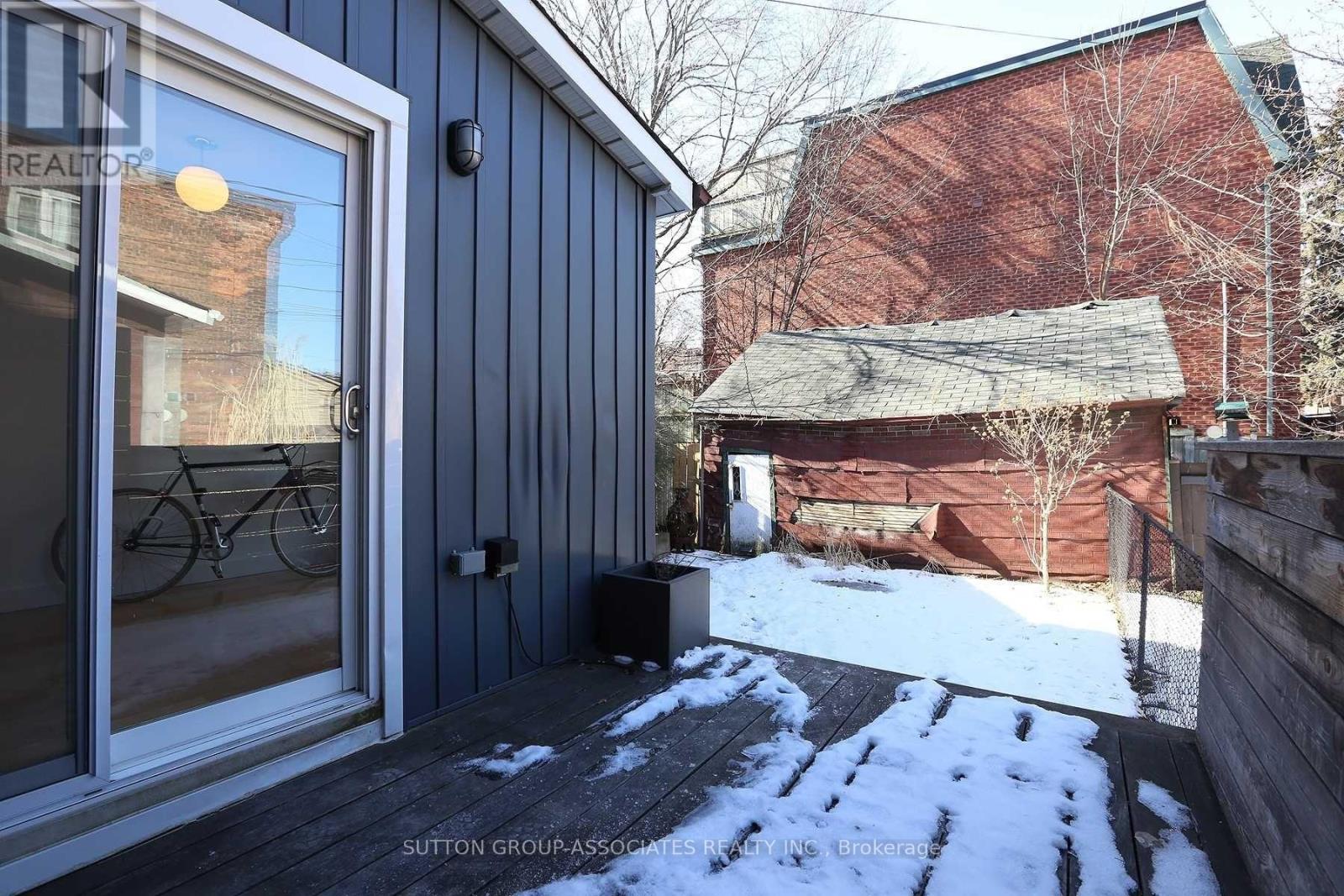519.240.3380
stacey@makeamove.ca
318 Brock Avenue Toronto (Dufferin Grove), Ontario M6K 2M4
4 Bedroom
1 Bathroom
1100 - 1500 sqft
Fireplace
Central Air Conditioning
Radiant Heat
$4,500 Monthly
Perfect Family Home With 2 Floors Of Luxury Living In The Heart Of The City. Stunning Kitchen With High End Appliances, Quartz Counters,Custom Cupboards And Tiled Back-Splash. Main Floor Den With Walk Out To Sweet Backyard And Deck. Main Floor Laundry. Hardwood Floors Throughout, Electric Fireplace, Designer Light Fixtures, Custom Closets. Designer Bathroom With Heated Floors & Deep Tub. Heat Hydro Parking Inc. Fantastic Family Friendly Neighbourhood (id:49187)
Property Details
| MLS® Number | C12126996 |
| Property Type | Single Family |
| Neigbourhood | Brockton Village |
| Community Name | Dufferin Grove |
| Features | In Suite Laundry |
| Parking Space Total | 1 |
Building
| Bathroom Total | 1 |
| Bedrooms Above Ground | 3 |
| Bedrooms Below Ground | 1 |
| Bedrooms Total | 4 |
| Amenities | Fireplace(s) |
| Appliances | Dishwasher, Dryer, Oven, Range, Washer, Refrigerator |
| Construction Style Attachment | Semi-detached |
| Cooling Type | Central Air Conditioning |
| Exterior Finish | Brick |
| Fireplace Present | Yes |
| Flooring Type | Hardwood |
| Foundation Type | Concrete |
| Heating Fuel | Natural Gas |
| Heating Type | Radiant Heat |
| Stories Total | 2 |
| Size Interior | 1100 - 1500 Sqft |
| Type | House |
| Utility Water | Municipal Water |
Parking
| No Garage |
Land
| Acreage | No |
| Sewer | Sanitary Sewer |
| Size Depth | 90 Ft |
| Size Frontage | 20 Ft ,8 In |
| Size Irregular | 20.7 X 90 Ft |
| Size Total Text | 20.7 X 90 Ft |
Rooms
| Level | Type | Length | Width | Dimensions |
|---|---|---|---|---|
| Second Level | Primary Bedroom | 3.94 m | 3.35 m | 3.94 m x 3.35 m |
| Second Level | Bedroom 2 | 3.83 m | 2.82 m | 3.83 m x 2.82 m |
| Second Level | Bedroom 3 | 2.84 m | 2.44 m | 2.84 m x 2.44 m |
| Main Level | Living Room | 4.71 m | 3.38 m | 4.71 m x 3.38 m |
| Main Level | Kitchen | 3.8 m | 5.61 m | 3.8 m x 5.61 m |
| Main Level | Dining Room | 3.8 m | 5.61 m | 3.8 m x 5.61 m |
| Main Level | Den | 2.94 m | 2.69 m | 2.94 m x 2.69 m |
https://www.realtor.ca/real-estate/28266218/318-brock-avenue-toronto-dufferin-grove-dufferin-grove



















