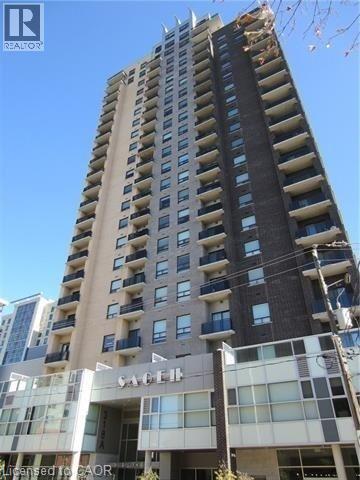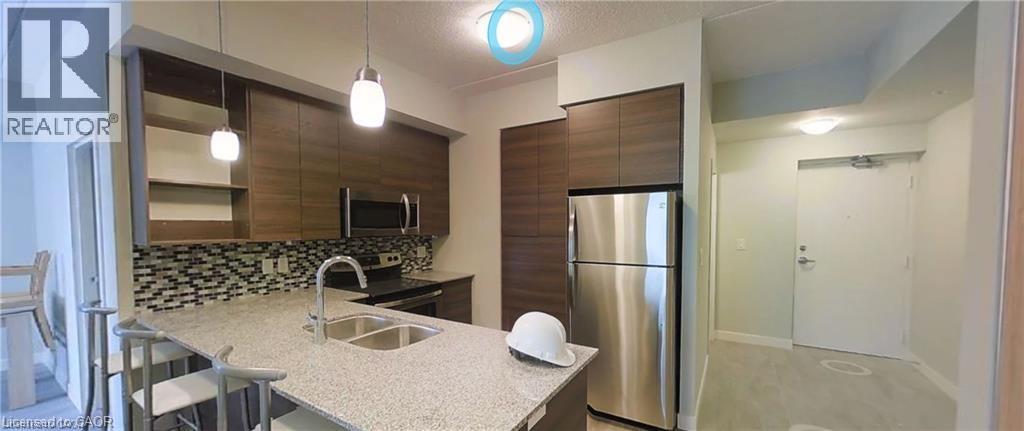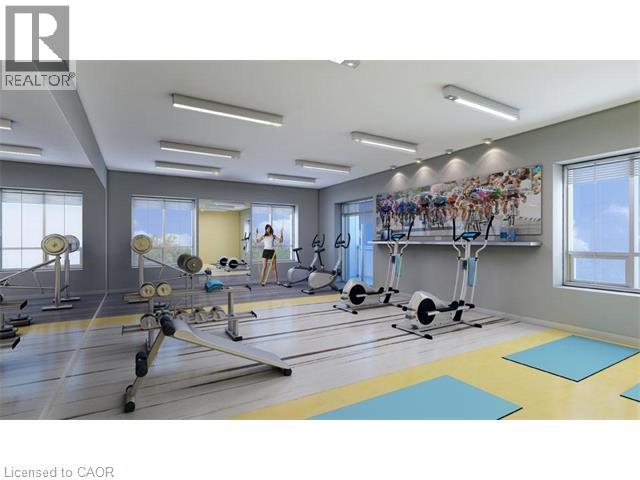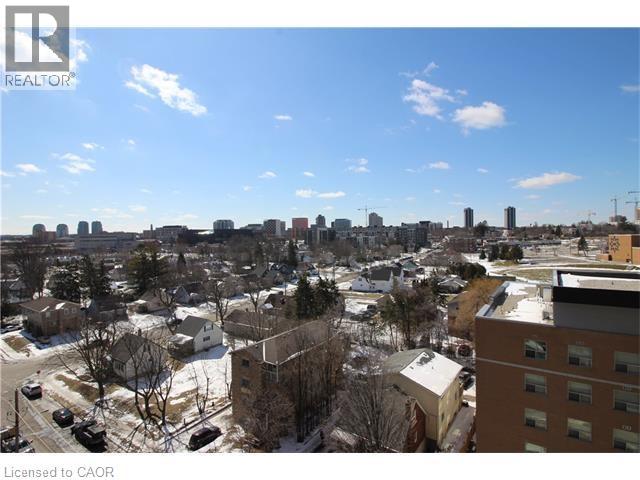519.240.3380
stacey@makeamove.ca
318 Spruce Street Unit# 405 Waterloo, Ontario N2L 3M6
1 Bedroom
1 Bathroom
527 sqft
Central Air Conditioning
Forced Air
$1,700 Monthly
Insurance, Water
Fully finished One bedroom unit is available on Jan 1, 2026. Minutes away from both Universities, In suite laundry, 10 ft. ceilings, s/s appliances,and granite countertops. Secure building with excellent amenities: rooftop terrace, fitness and theatre room, guest suite and lounge. 570 Sq.feet including 43 Sq. feet balcony with West facing. Available on Jan 1, 2026. (id:49187)
Property Details
| MLS® Number | 40772700 |
| Property Type | Single Family |
| Neigbourhood | Northdale |
| Amenities Near By | Park, Public Transit, Schools |
| Features | Balcony |
Building
| Bathroom Total | 1 |
| Bedrooms Above Ground | 1 |
| Bedrooms Total | 1 |
| Amenities | Exercise Centre, Guest Suite, Party Room |
| Appliances | Dishwasher, Dryer, Refrigerator, Stove, Washer, Microwave Built-in, Window Coverings |
| Basement Type | None |
| Construction Style Attachment | Attached |
| Cooling Type | Central Air Conditioning |
| Exterior Finish | Brick |
| Fire Protection | Smoke Detectors |
| Foundation Type | Poured Concrete |
| Heating Type | Forced Air |
| Stories Total | 1 |
| Size Interior | 527 Sqft |
| Type | Apartment |
| Utility Water | Municipal Water |
Parking
| Visitor Parking |
Land
| Acreage | No |
| Land Amenities | Park, Public Transit, Schools |
| Sewer | Municipal Sewage System |
| Size Total Text | Unknown |
| Zoning Description | R6 |
Rooms
| Level | Type | Length | Width | Dimensions |
|---|---|---|---|---|
| Main Level | Bedroom | 10'2'' x 11'3'' | ||
| Main Level | Laundry Room | Measurements not available | ||
| Main Level | Kitchen/dining Room | 9'7'' x 7'1'' | ||
| Main Level | 4pc Bathroom | Measurements not available |
https://www.realtor.ca/real-estate/28900539/318-spruce-street-unit-405-waterloo






