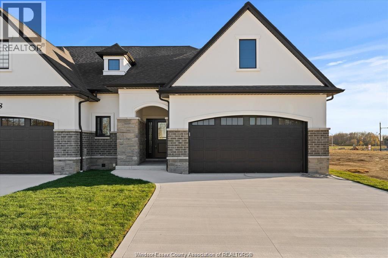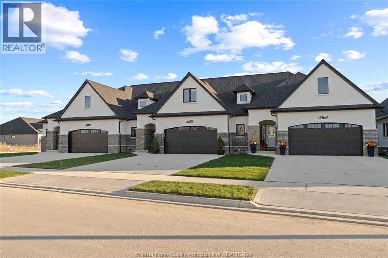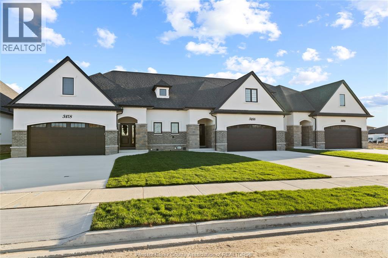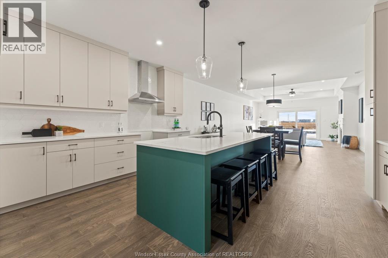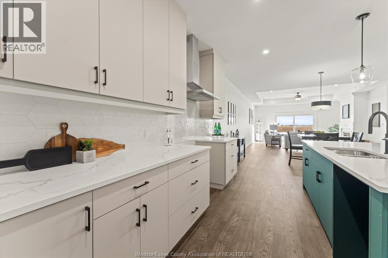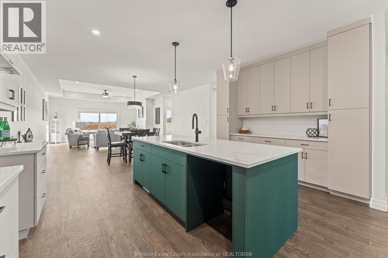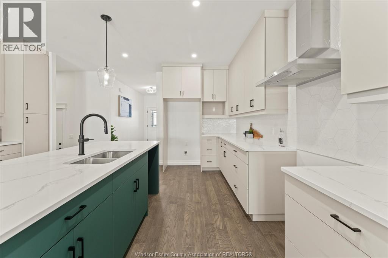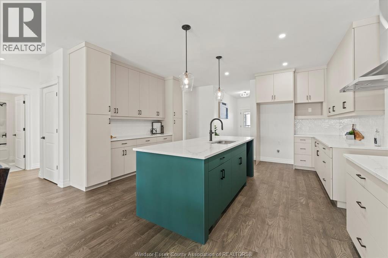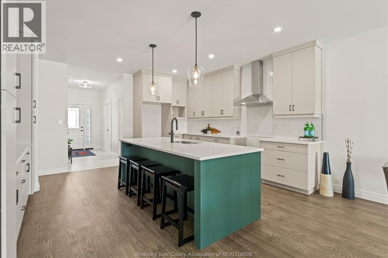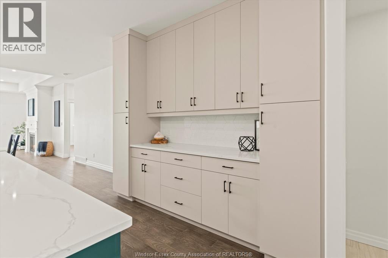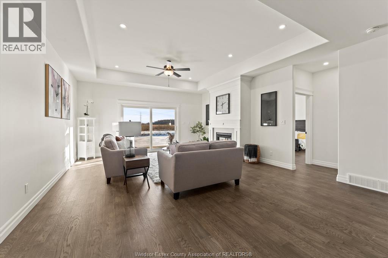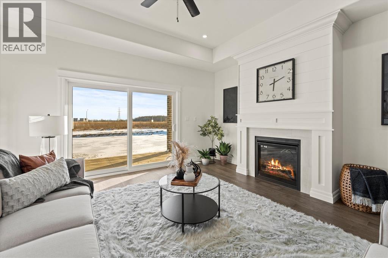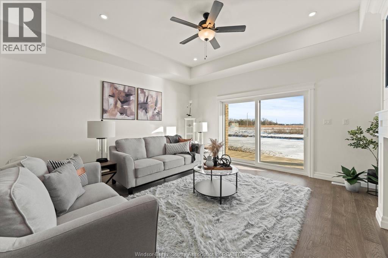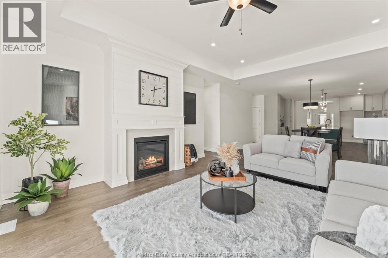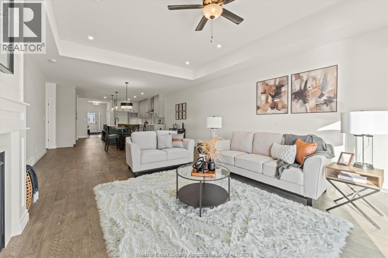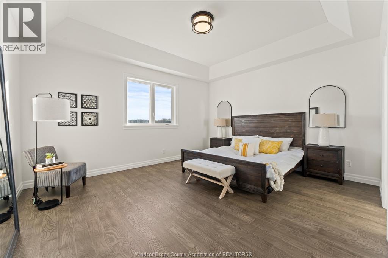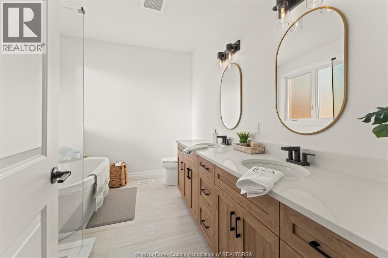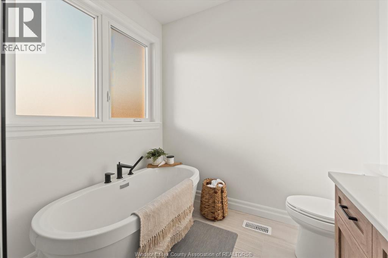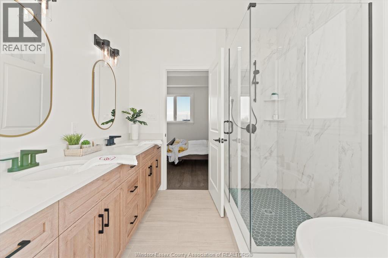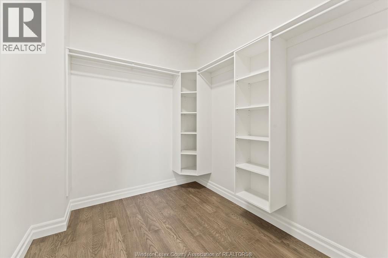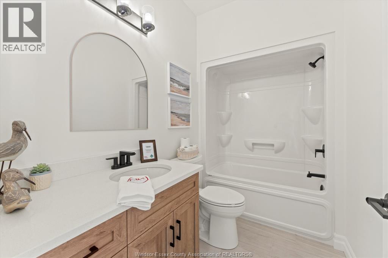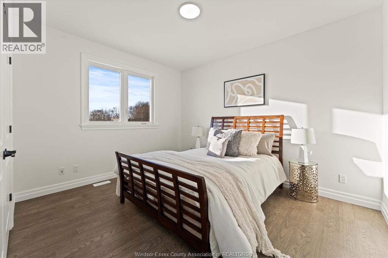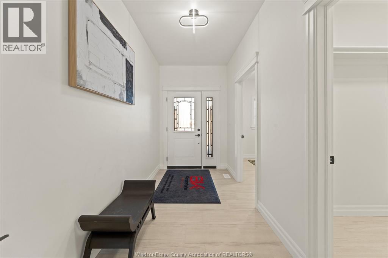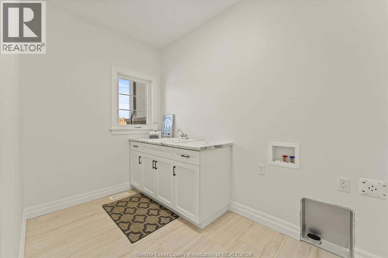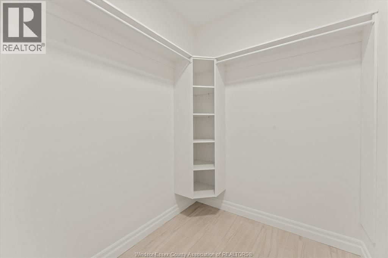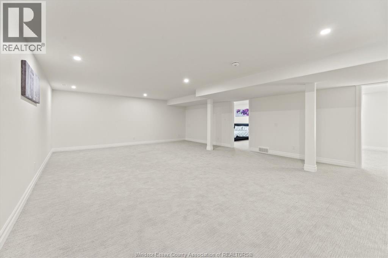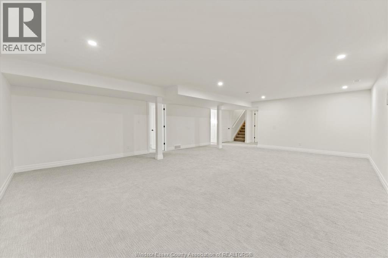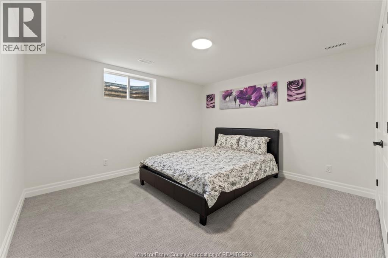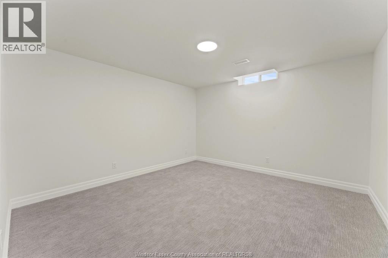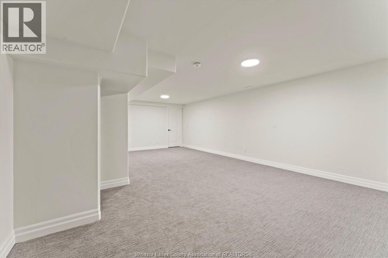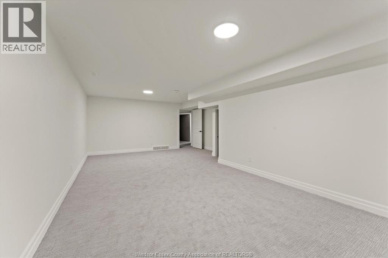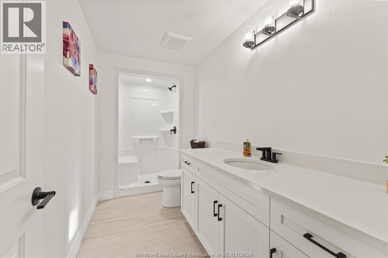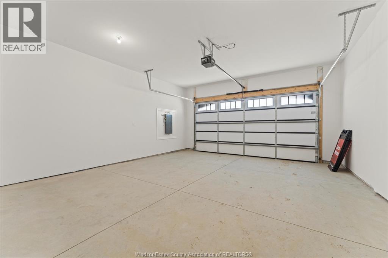3198 Tullio Drive Lasalle, Ontario N9H 1H3
$949,900
Now available at a newly reduced price, this stunning Brighton I ranch townhome. Built by Energy Star certified builder BK Cornerstone, this home offers the perfect blend of luxury and low-maintenance living in one of LaSalle’s most desirable communities. With over 1,800 sq ft of thoughtfully designed main floor living, you’ll enjoy 9' ceilings, oversized patio doors, and natural light pouring into the open-concept layout. The heart of the home is a beautifully appointed kitchen featuring custom cabinetry, quartz countertops, and ample space for entertaining. The main level includes 2 spacious bedrooms and 2 bathrooms, including a serene primary suite with walk-in closet and spa-style ensuite complete with a freestanding soaker tub, dual vanities, and tiled glass shower. The finished lower level expands your living space with an additional bedroom, full bath, two flex rooms that are perfect for a home office or gym, and a generous family room. (id:49187)
Open House
This property has open houses!
1:00 pm
Ends at:3:00 pm
1:00 pm
Ends at:3:00 pm
1:00 pm
Ends at:3:00 pm
Property Details
| MLS® Number | 25020105 |
| Property Type | Single Family |
| Features | Concrete Driveway, Finished Driveway |
Building
| Bathroom Total | 3 |
| Bedrooms Above Ground | 2 |
| Bedrooms Below Ground | 2 |
| Bedrooms Total | 4 |
| Architectural Style | Ranch |
| Constructed Date | 2023 |
| Construction Style Attachment | Attached |
| Cooling Type | Central Air Conditioning |
| Exterior Finish | Brick, Concrete/stucco |
| Fireplace Fuel | Gas |
| Fireplace Present | Yes |
| Fireplace Type | Direct Vent |
| Flooring Type | Hardwood |
| Foundation Type | Concrete |
| Heating Fuel | Natural Gas |
| Heating Type | Furnace, Heat Recovery Ventilation (hrv) |
| Stories Total | 1 |
| Size Interior | 1800 Sqft |
| Total Finished Area | 1800 Sqft |
| Type | Row / Townhouse |
Parking
| Garage | |
| Inside Entry |
Land
| Acreage | No |
| Size Irregular | 34 X Irreg |
| Size Total Text | 34 X Irreg |
| Zoning Description | Res |
Rooms
| Level | Type | Length | Width | Dimensions |
|---|---|---|---|---|
| Lower Level | Utility Room | Measurements not available | ||
| Lower Level | Recreation Room | Measurements not available | ||
| Lower Level | 3pc Bathroom | Measurements not available | ||
| Lower Level | Bedroom | Measurements not available | ||
| Lower Level | Bedroom | Measurements not available | ||
| Lower Level | Living Room | Measurements not available | ||
| Main Level | Bedroom | Measurements not available | ||
| Main Level | 4pc Bathroom | Measurements not available | ||
| Main Level | 5pc Ensuite Bath | Measurements not available | ||
| Main Level | Primary Bedroom | Measurements not available | ||
| Main Level | Living Room | Measurements not available | ||
| Main Level | Dining Room | Measurements not available | ||
| Main Level | Kitchen | Measurements not available | ||
| Main Level | Laundry Room | Measurements not available | ||
| Main Level | Other | Measurements not available | ||
| Main Level | Foyer | Measurements not available |
https://www.realtor.ca/real-estate/28704725/3198-tullio-drive-lasalle

