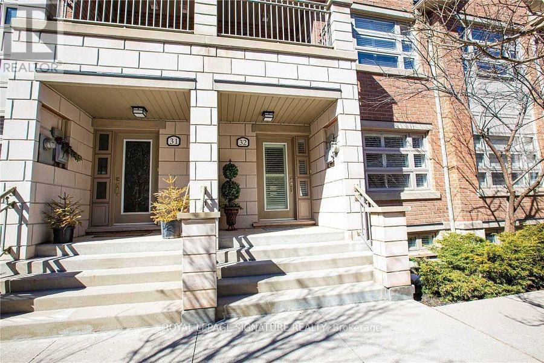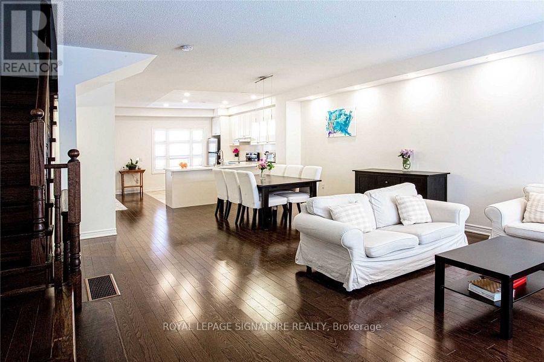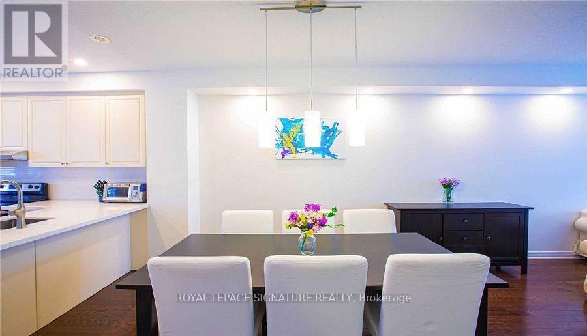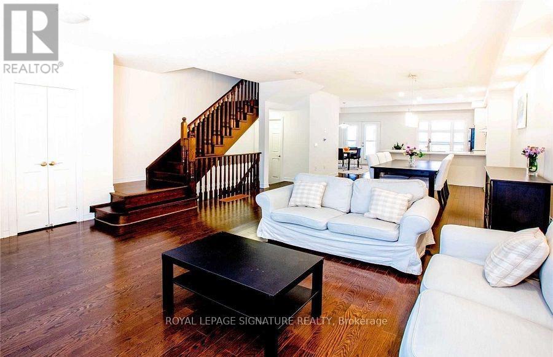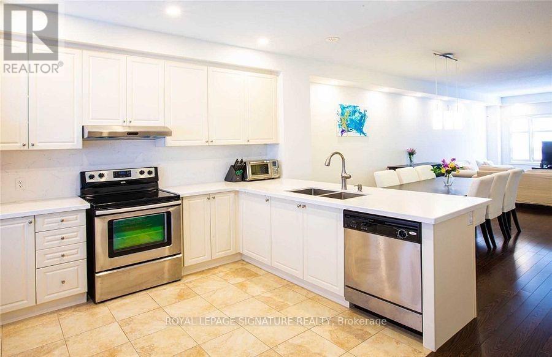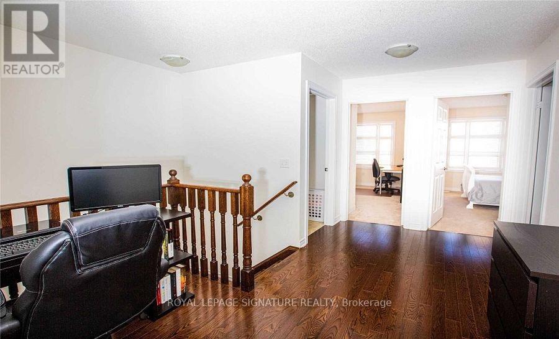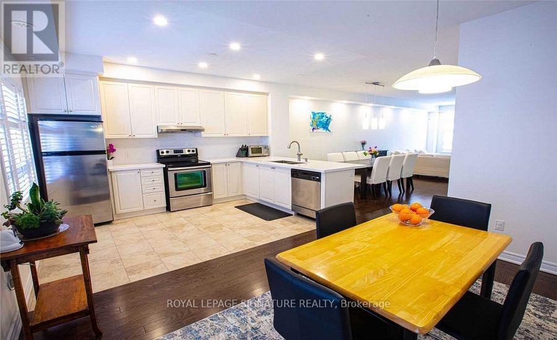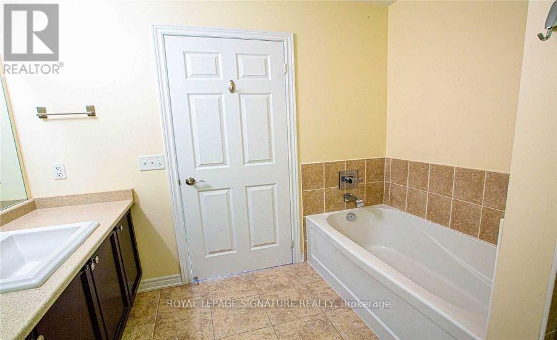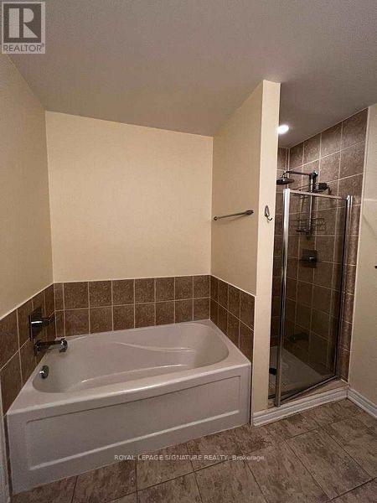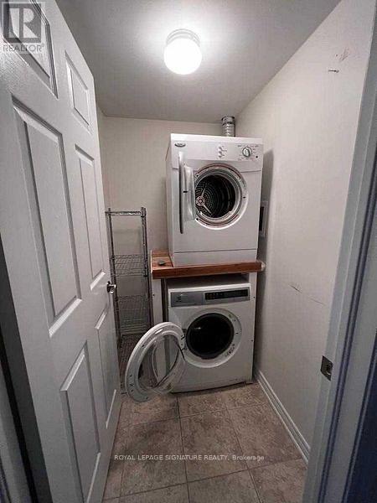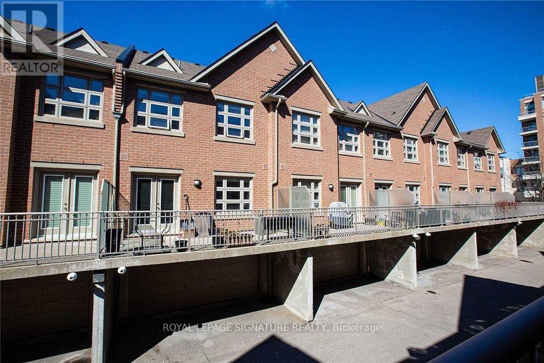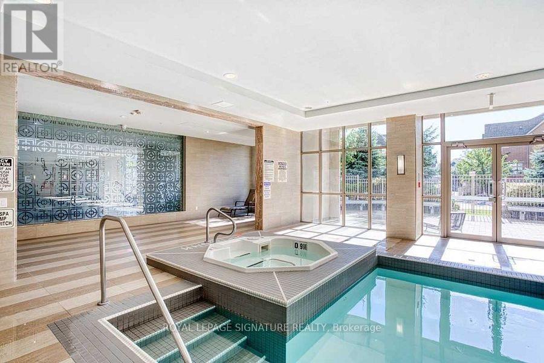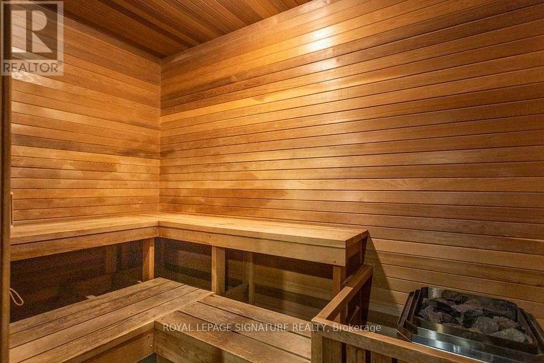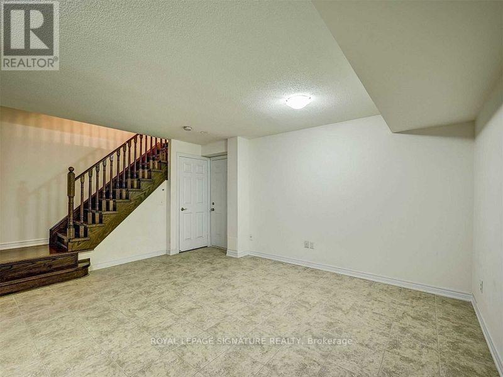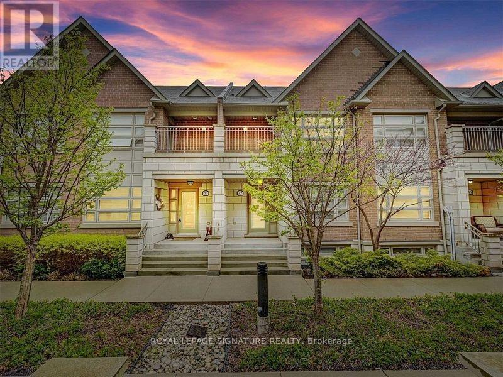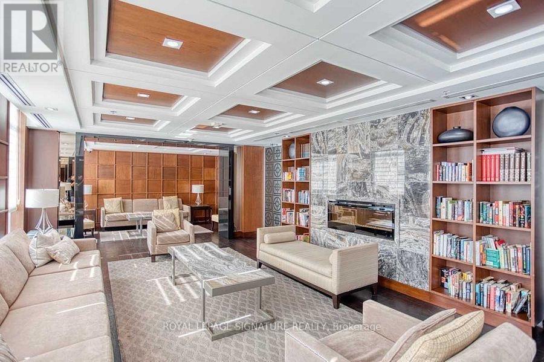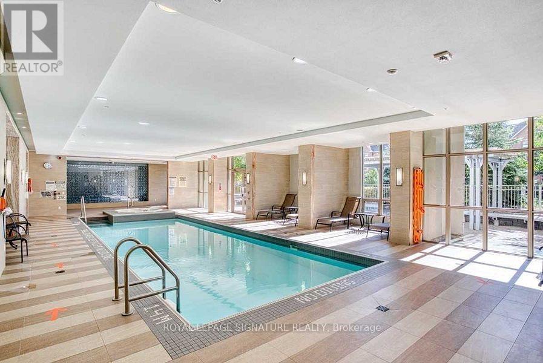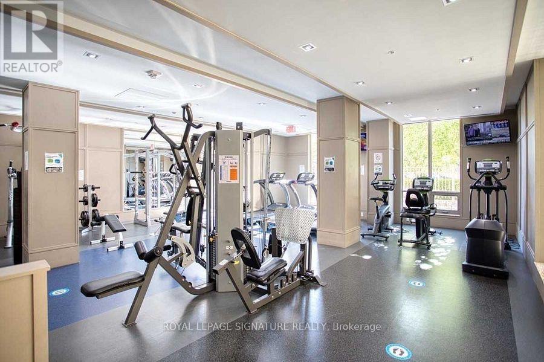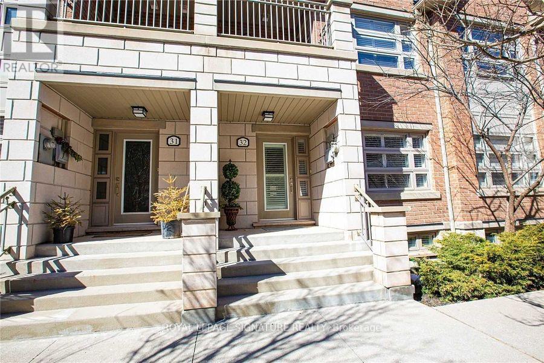3 Bedroom
3 Bathroom
2000 - 2249 sqft
Indoor Pool
Central Air Conditioning
Forced Air
$3,850 Monthly
Stunning Executive Town Home In Joshua Creek, Upscale Condo Town House Living With Condo Amenities , Indoor Pool, Gym, Party Room And More. 9 Ft Ceilings With Gourmet Kitchen With A Walk-Out To A Huge Terrace. 3 Bedrooms, 3 Washrooms, 2 Balconies, 2nd Floor Laundry, California Shutters Through-Out, Open Concept Office Space Upstairs. Close To Highways,Transit, Shopping And In A Excellent School Districts. (id:49187)
Property Details
|
MLS® Number
|
W12521200 |
|
Property Type
|
Single Family |
|
Community Name
|
1009 - JC Joshua Creek |
|
Community Features
|
Pets Allowed With Restrictions |
|
Parking Space Total
|
2 |
|
Pool Type
|
Indoor Pool |
Building
|
Bathroom Total
|
3 |
|
Bedrooms Above Ground
|
3 |
|
Bedrooms Total
|
3 |
|
Amenities
|
Exercise Centre, Party Room, Visitor Parking |
|
Appliances
|
Garage Door Opener Remote(s), Dishwasher, Stove, Refrigerator |
|
Basement Development
|
Finished |
|
Basement Type
|
N/a (finished) |
|
Cooling Type
|
Central Air Conditioning |
|
Exterior Finish
|
Brick |
|
Flooring Type
|
Hardwood, Carpeted, Tile |
|
Half Bath Total
|
1 |
|
Heating Fuel
|
Natural Gas |
|
Heating Type
|
Forced Air |
|
Stories Total
|
2 |
|
Size Interior
|
2000 - 2249 Sqft |
|
Type
|
Row / Townhouse |
Parking
Land
Rooms
| Level |
Type |
Length |
Width |
Dimensions |
|
Second Level |
Primary Bedroom |
3.72 m |
2.8 m |
3.72 m x 2.8 m |
|
Second Level |
Bedroom 2 |
4.51 m |
3.05 m |
4.51 m x 3.05 m |
|
Second Level |
Bedroom 3 |
3.35 m |
2.8 m |
3.35 m x 2.8 m |
|
Second Level |
Office |
2.3 m |
4 m |
2.3 m x 4 m |
|
Lower Level |
Recreational, Games Room |
4.08 m |
3.89 m |
4.08 m x 3.89 m |
|
Ground Level |
Living Room |
4.02 m |
2.9 m |
4.02 m x 2.9 m |
|
Ground Level |
Dining Room |
4.51 m |
4.02 m |
4.51 m x 4.02 m |
|
Ground Level |
Kitchen |
6.4 m |
3.35 m |
6.4 m x 3.35 m |
|
Ground Level |
Eating Area |
4.33 m |
3.29 m |
4.33 m x 3.29 m |
https://www.realtor.ca/real-estate/29079993/32-2460-prince-michael-drive-oakville-jc-joshua-creek-1009-jc-joshua-creek

