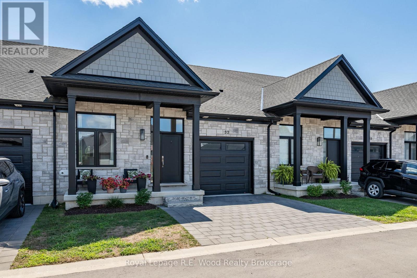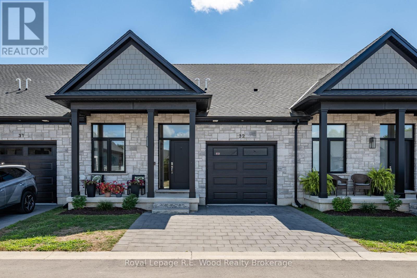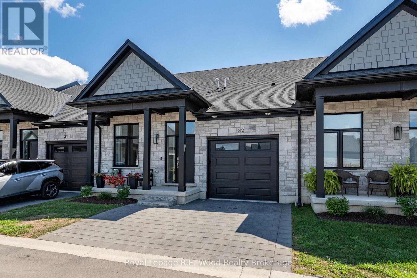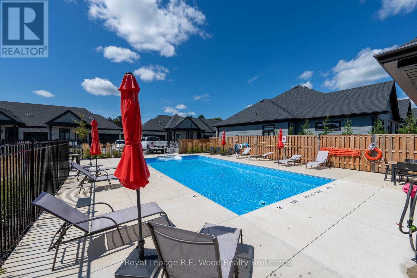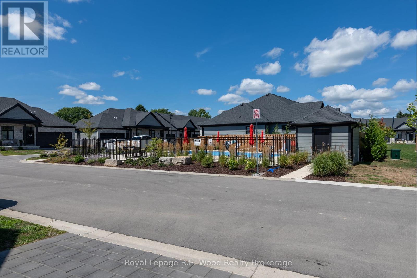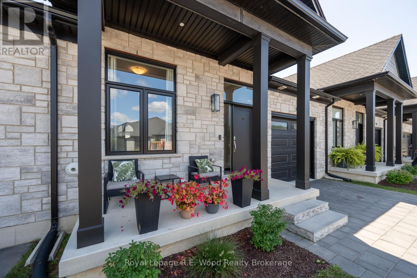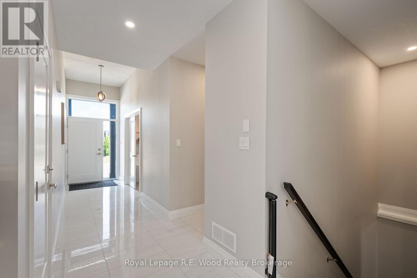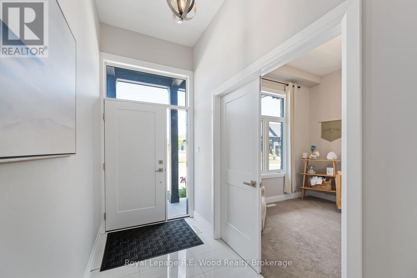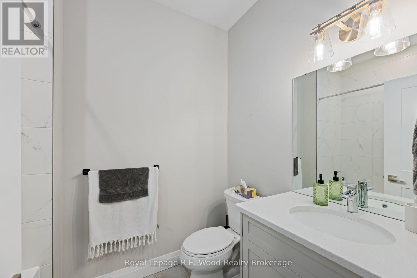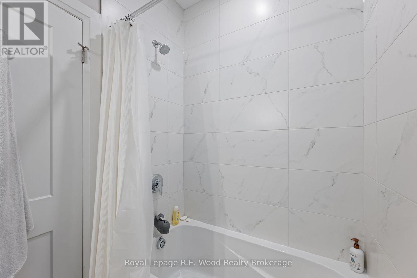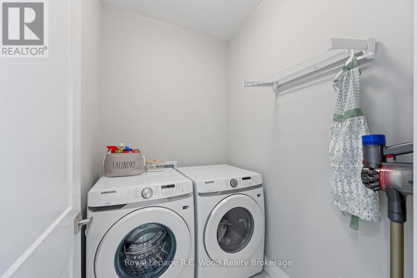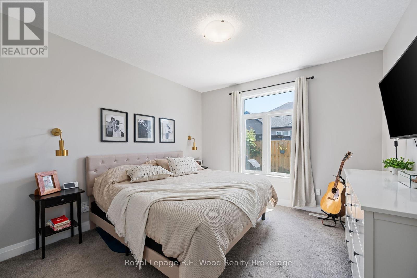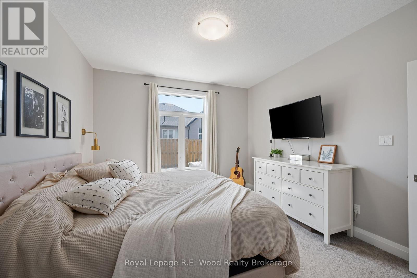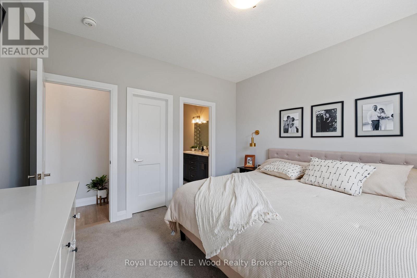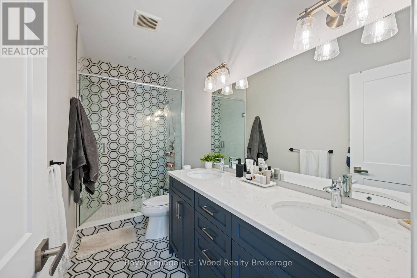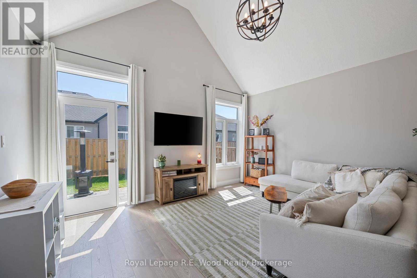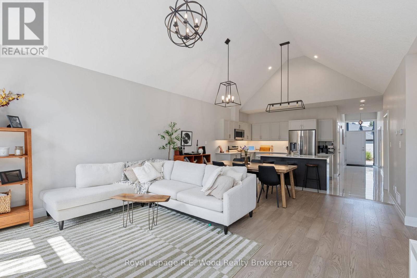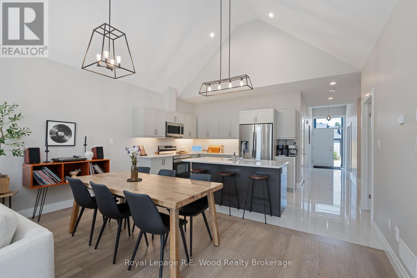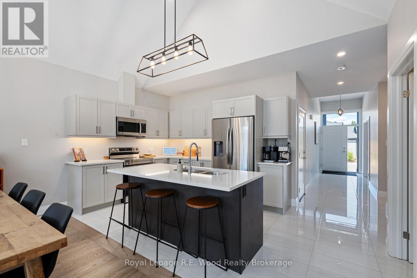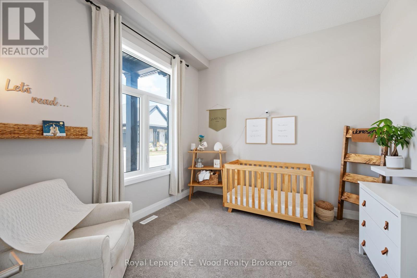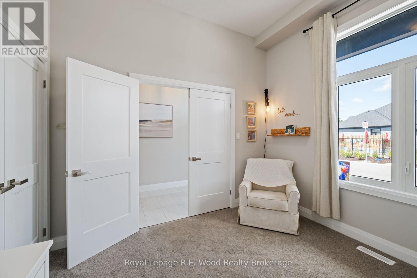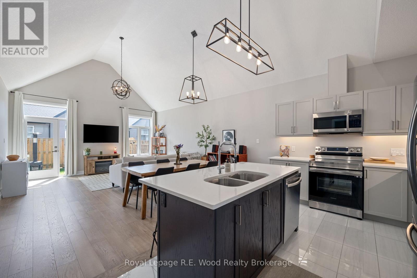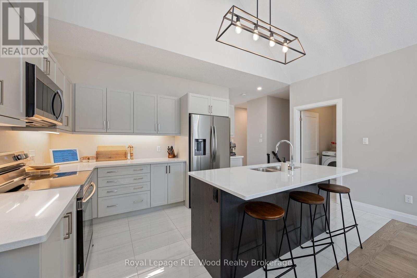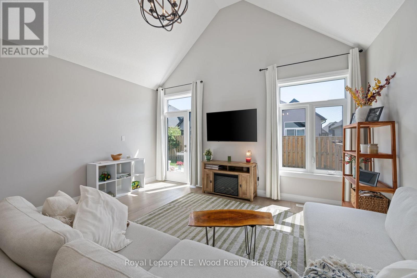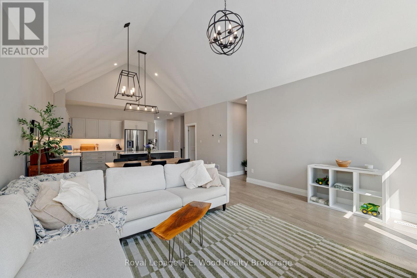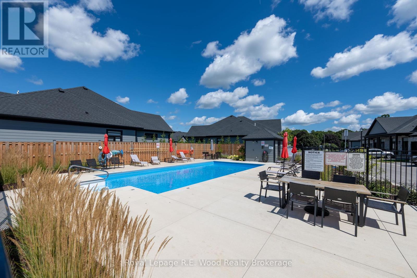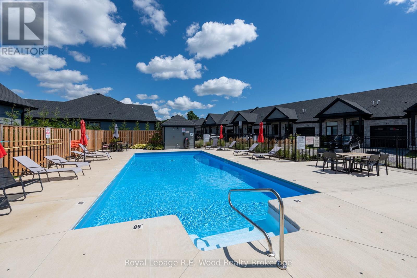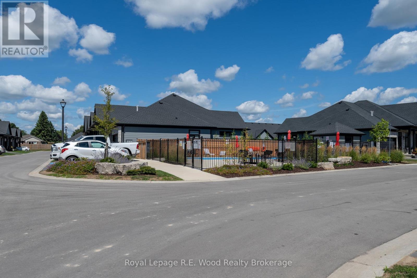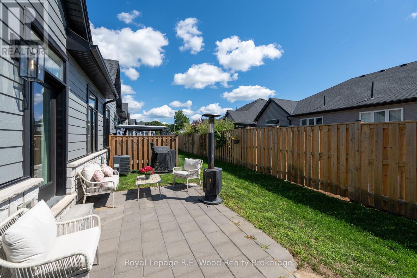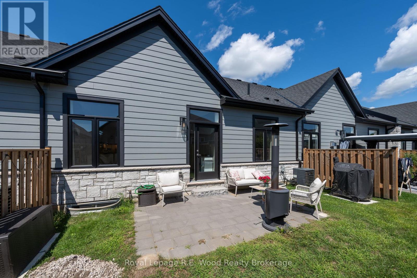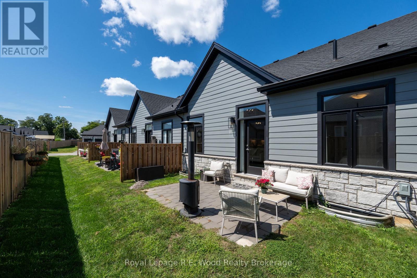519.240.3380
stacey@makeamove.ca
32 - 63 Compass Trail Central Elgin, Ontario N5L 0B4
2 Bedroom
2 Bathroom
1200 - 1399 sqft
Bungalow
Fireplace
Outdoor Pool
Central Air Conditioning
Forced Air
$2,700 Monthly
Luxury turn-key 2 bedroom, 2 bathroom condo offering low-maintenance living with premium finishes throughout. Features include engineered hardwood floors, hard surface counters, a spacious primary suite with walk-in closet and 4-piece ensuite, and a bright walk-out patio with privacy plus a covered front porch. Enjoy the convenience of an attached insulated single car garage, full unfinished basement for storage, and an outdoor pool just steps away. (id:49187)
Property Details
| MLS® Number | X12369063 |
| Property Type | Single Family |
| Neigbourhood | North Ward |
| Community Name | Rural Central Elgin |
| Amenities Near By | Beach, Golf Nearby, Marina, Schools |
| Community Features | Pets Allowed With Restrictions |
| Features | Cul-de-sac, Balcony |
| Parking Space Total | 3 |
| Pool Type | Outdoor Pool |
| Structure | Patio(s), Porch |
Building
| Bathroom Total | 2 |
| Bedrooms Above Ground | 2 |
| Bedrooms Total | 2 |
| Age | 0 To 5 Years |
| Amenities | Visitor Parking, Fireplace(s) |
| Appliances | Dishwasher, Dryer, Microwave, Stove, Washer, Refrigerator |
| Architectural Style | Bungalow |
| Basement Development | Unfinished |
| Basement Type | N/a (unfinished) |
| Cooling Type | Central Air Conditioning |
| Exterior Finish | Brick Veneer, Hardboard |
| Fireplace Present | Yes |
| Fireplace Total | 1 |
| Heating Fuel | Natural Gas |
| Heating Type | Forced Air |
| Stories Total | 1 |
| Size Interior | 1200 - 1399 Sqft |
| Type | Row / Townhouse |
Parking
| Attached Garage | |
| Garage |
Land
| Acreage | No |
| Land Amenities | Beach, Golf Nearby, Marina, Schools |
Rooms
| Level | Type | Length | Width | Dimensions |
|---|---|---|---|---|
| Main Level | Bedroom | 3.33 m | 3.34 m | 3.33 m x 3.34 m |
| Main Level | Bathroom | 1 m | 2.53 m | 1 m x 2.53 m |
| Main Level | Primary Bedroom | 3.65 m | 3.73 m | 3.65 m x 3.73 m |
| Main Level | Laundry Room | 1.94 m | 1.53 m | 1.94 m x 1.53 m |
| Main Level | Kitchen | 5.45 m | 2.75 m | 5.45 m x 2.75 m |
| Main Level | Dining Room | 6.02 m | 2.34 m | 6.02 m x 2.34 m |
| Main Level | Living Room | 4.97 m | 3.87 m | 4.97 m x 3.87 m |
https://www.realtor.ca/real-estate/28787706/32-63-compass-trail-central-elgin-rural-central-elgin

