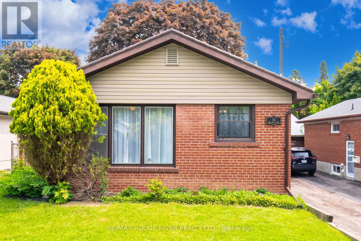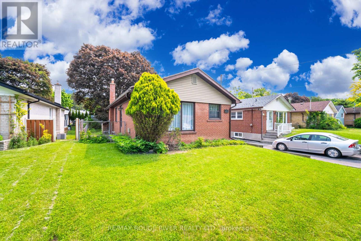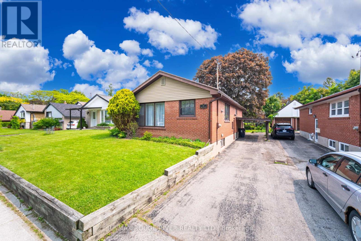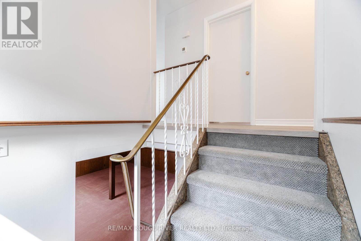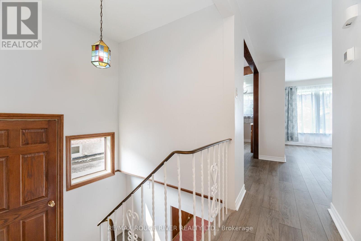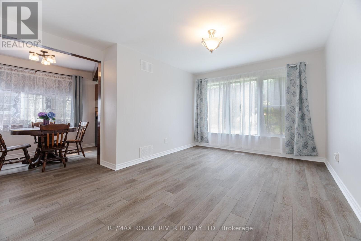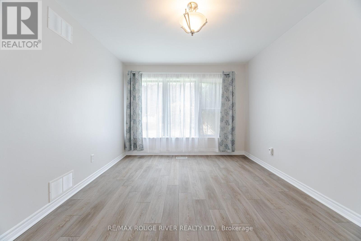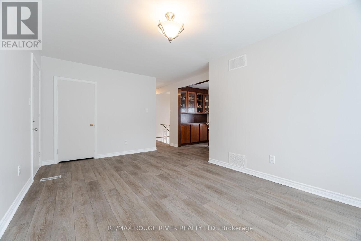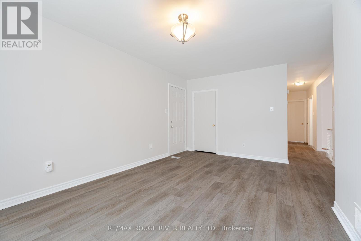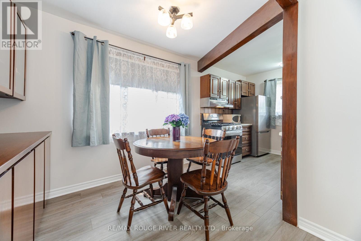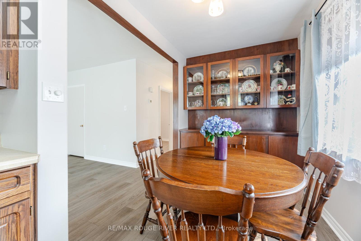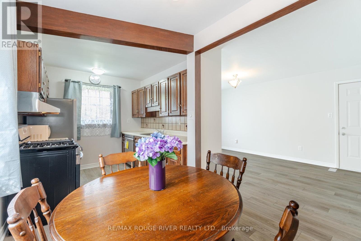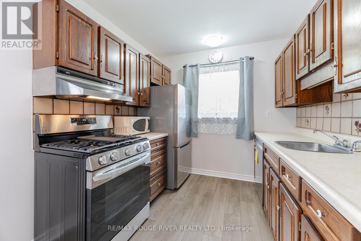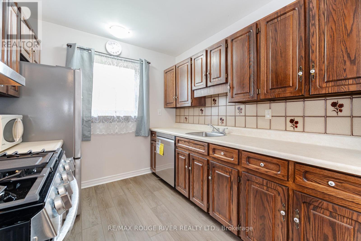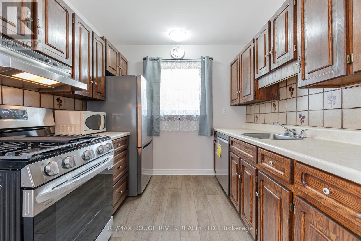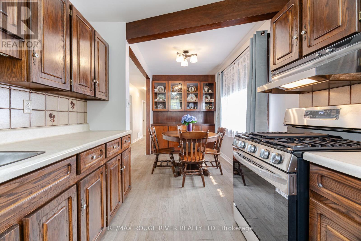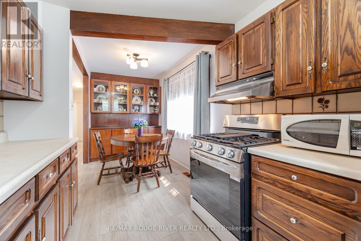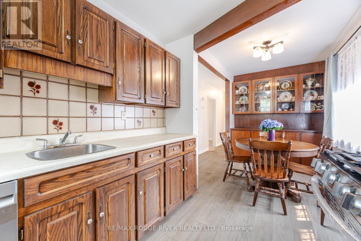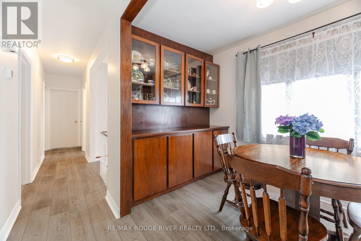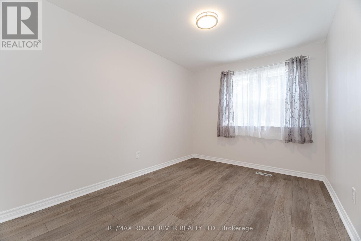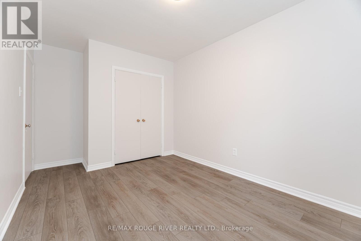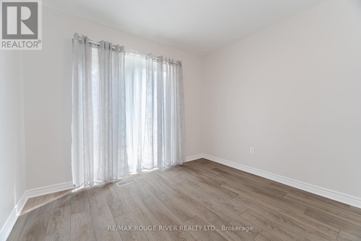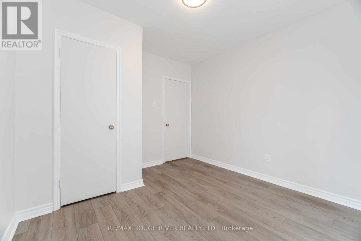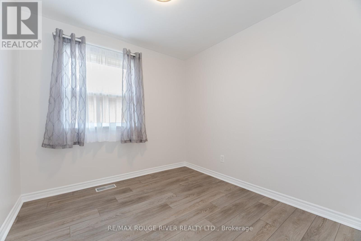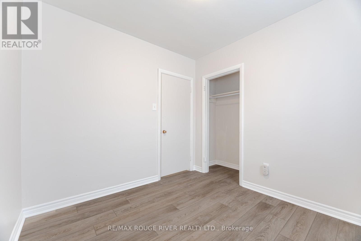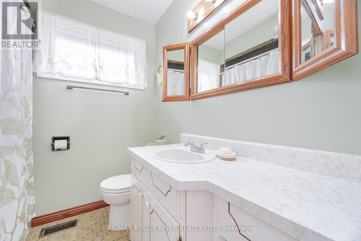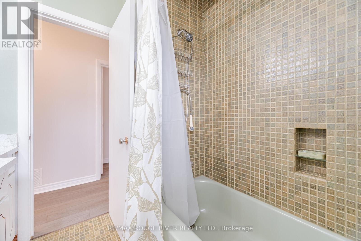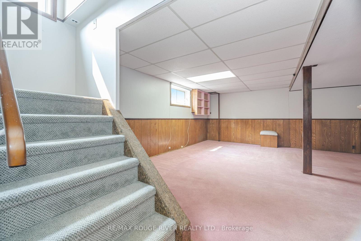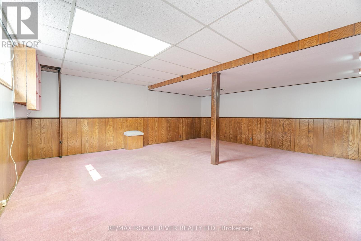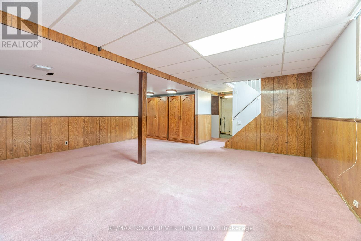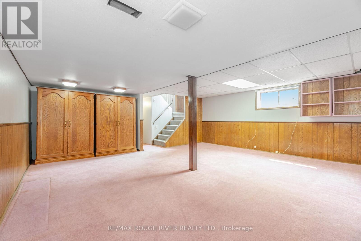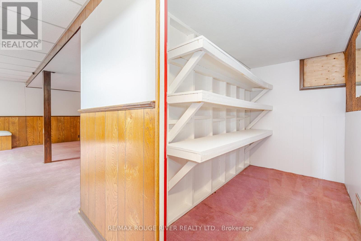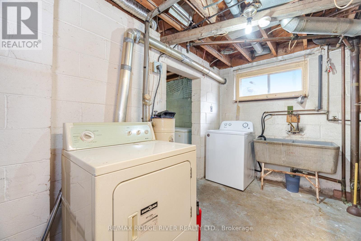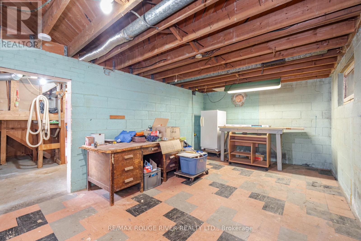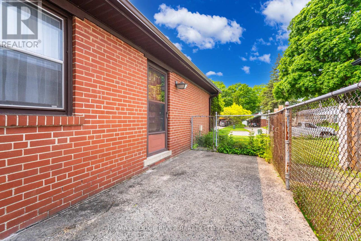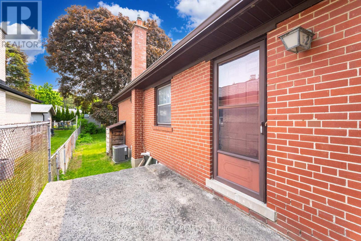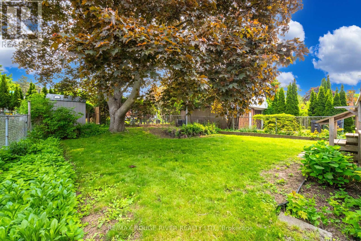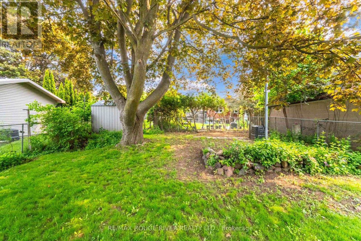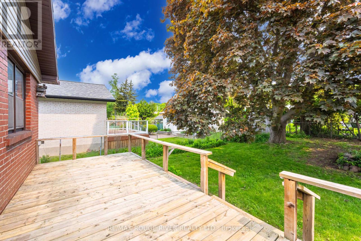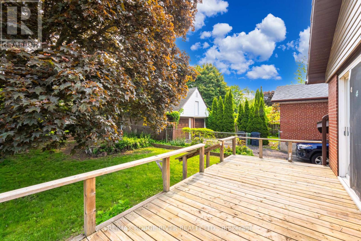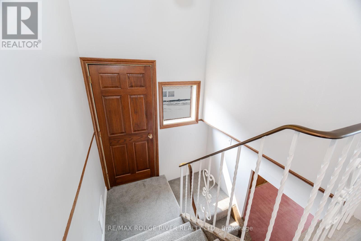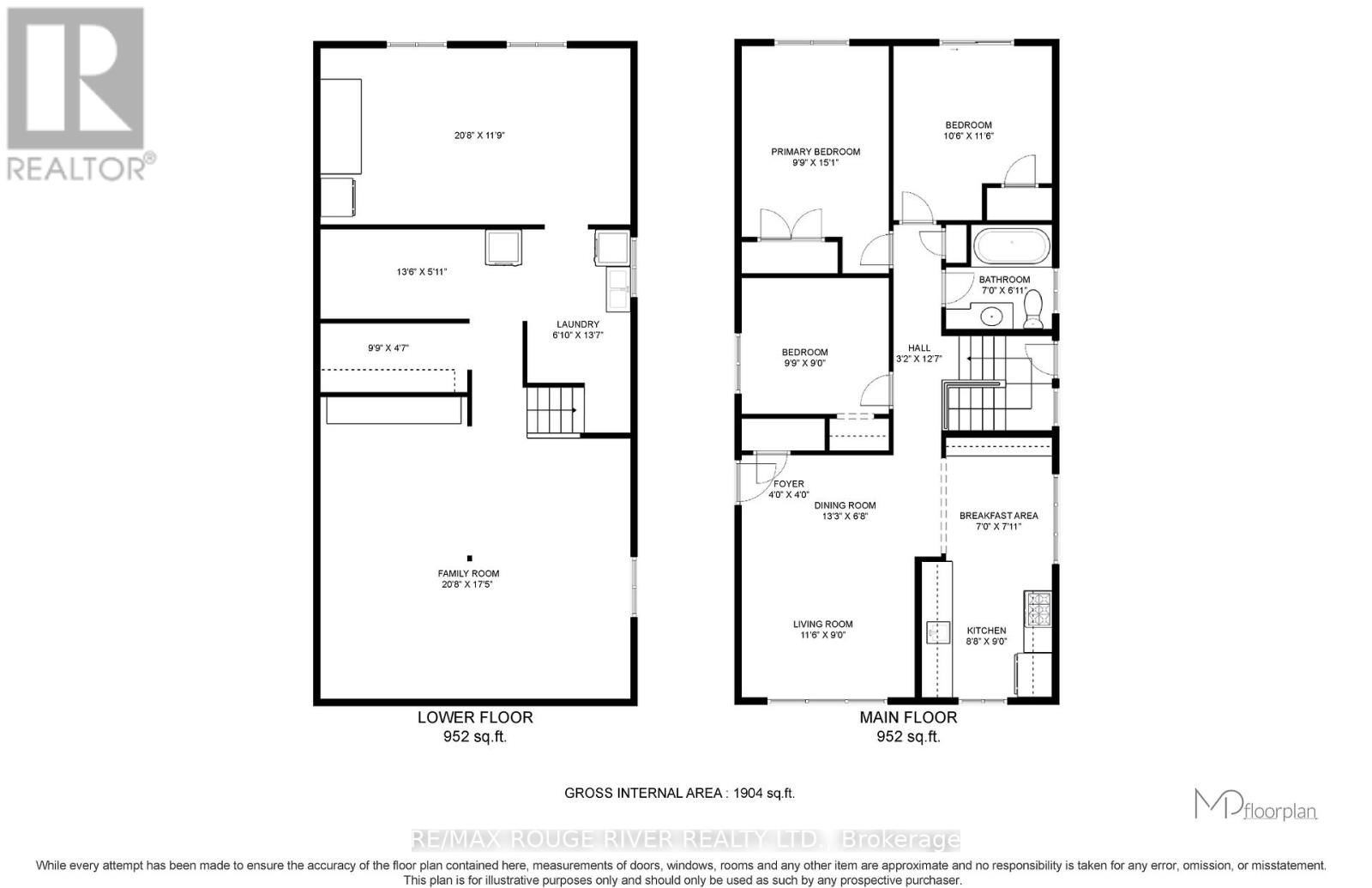3 Bedroom
1 Bathroom
700 - 1100 sqft
Bungalow
Central Air Conditioning
Forced Air
$799,900
Charming Bungalow in Desirable Morningside Community! Move-In Ready! Nestled in the heart of Scarborough's highly sought-after Morningside neighborhood, this immaculate 3-bedroom, 1-bath bungalow offers the perfect blend of comfort, style, and functionality. Lovingly maintained and thoughtfully updated, this home is ideal for families, downsizers, or first-time buyers. Step inside to discover brand-new, hardwood-look vinyl flooring and fresh paint complemented by new trim throughout. The bright and airy living spaces flow seamlessly, creating a welcoming atmosphere that feels like home the moment you walk in. Enjoy cooking with confidence in the bright kitchen featuring brand-new appliances, updated plumbing, and a new gas line for the stove. A lovely feature of this home is a walk out to a private deck overlooking beautifully landscaped gardens and a serene, tree-lined backyard perfect for relaxing or entertaining. There is a spacious open lower level that is filled with natural light. Additional upgrades include new eavestroughs and downspouts, a durable metal roof, and new shingles on the carport and parking for 6 cars. The side entrance allows an opportunity to create a separate living space in the basement. The property is fully fenced on three sides, offering privacy and a safe space for children or pets to play. This turnkey home is located in a family friendly neighborhood close to top-rated schools, parks, walking trails, shopping, U of T Scarborough, Hospital, Golf, transit, and major highways everything you need is just minutes away. Don't miss your chance to own a beautifully updated home in one of Scarborough's most established communities! (id:49187)
Open House
This property has open houses!
Starts at:
2:00 pm
Ends at:
4:00 pm
Property Details
|
MLS® Number
|
E12195014 |
|
Property Type
|
Single Family |
|
Neigbourhood
|
Scarborough |
|
Community Name
|
Morningside |
|
Amenities Near By
|
Hospital, Park, Public Transit, Place Of Worship |
|
Parking Space Total
|
4 |
|
Structure
|
Shed |
Building
|
Bathroom Total
|
1 |
|
Bedrooms Above Ground
|
3 |
|
Bedrooms Total
|
3 |
|
Appliances
|
Water Heater, Water Meter, Dishwasher, Dryer, Freezer, Microwave, Hood Fan, Stove, Washer, Window Coverings, Refrigerator |
|
Architectural Style
|
Bungalow |
|
Basement Development
|
Finished |
|
Basement Type
|
N/a (finished) |
|
Construction Style Attachment
|
Detached |
|
Cooling Type
|
Central Air Conditioning |
|
Exterior Finish
|
Brick |
|
Fire Protection
|
Smoke Detectors |
|
Flooring Type
|
Vinyl, Carpeted, Concrete, Tile |
|
Foundation Type
|
Block |
|
Heating Fuel
|
Natural Gas |
|
Heating Type
|
Forced Air |
|
Stories Total
|
1 |
|
Size Interior
|
700 - 1100 Sqft |
|
Type
|
House |
|
Utility Water
|
Municipal Water |
Parking
Land
|
Acreage
|
No |
|
Fence Type
|
Fenced Yard |
|
Land Amenities
|
Hospital, Park, Public Transit, Place Of Worship |
|
Sewer
|
Sanitary Sewer |
|
Size Depth
|
125 Ft |
|
Size Frontage
|
40 Ft |
|
Size Irregular
|
40 X 125 Ft |
|
Size Total Text
|
40 X 125 Ft |
|
Zoning Description
|
Rd*101) |
Rooms
| Level |
Type |
Length |
Width |
Dimensions |
|
Basement |
Recreational, Games Room |
5.94 m |
5.43 m |
5.94 m x 5.43 m |
|
Basement |
Laundry Room |
5.43 m |
2.07 m |
5.43 m x 2.07 m |
|
Basement |
Workshop |
6.04 m |
3.41 m |
6.04 m x 3.41 m |
|
Main Level |
Living Room |
4.13 m |
3.3 m |
4.13 m x 3.3 m |
|
Main Level |
Kitchen |
2.9 m |
2.62 m |
2.9 m x 2.62 m |
|
Main Level |
Dining Room |
2.07 m |
2.47 m |
2.07 m x 2.47 m |
|
Main Level |
Primary Bedroom |
3.75 m |
2.74 m |
3.75 m x 2.74 m |
|
Main Level |
Bedroom 2 |
2.74 m |
2.71 m |
2.74 m x 2.71 m |
|
Main Level |
Bedroom 3 |
3.54 m |
3.05 m |
3.54 m x 3.05 m |
Utilities
|
Cable
|
Available |
|
Electricity
|
Available |
|
Sewer
|
Available |
https://www.realtor.ca/real-estate/28413683/32-bow-valley-drive-toronto-morningside-morningside

