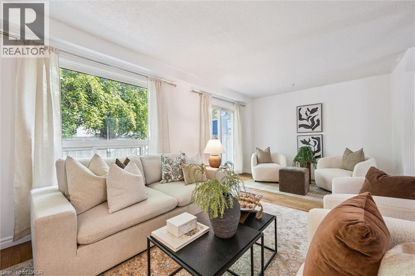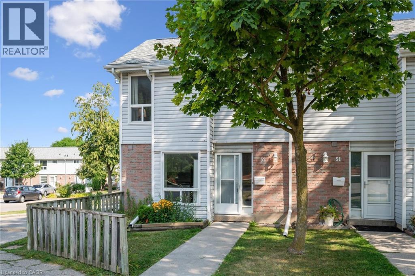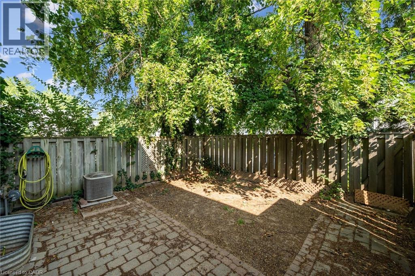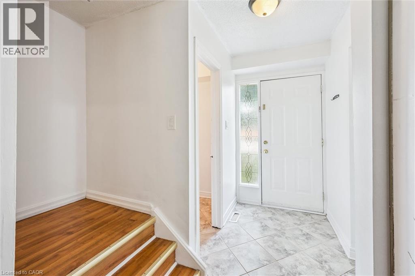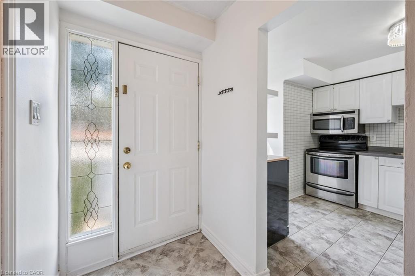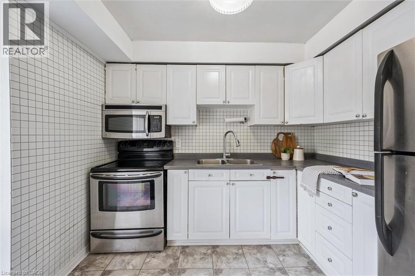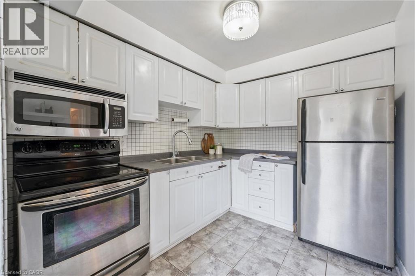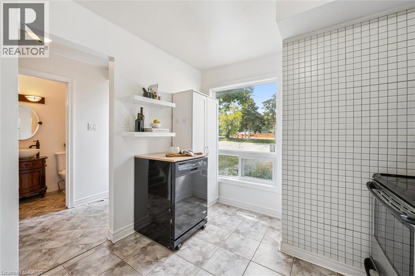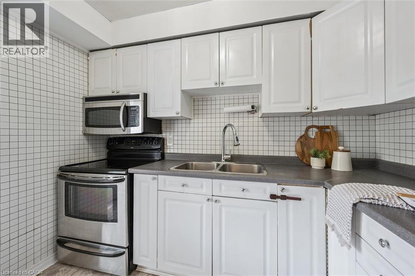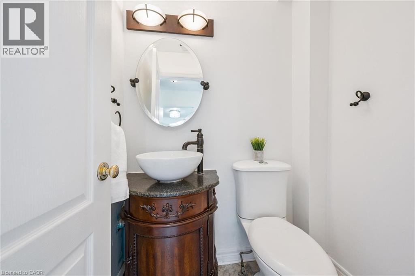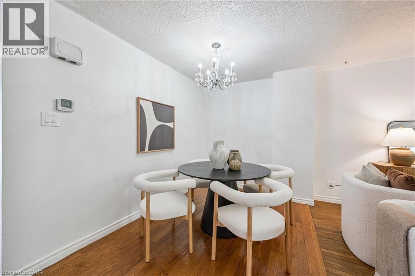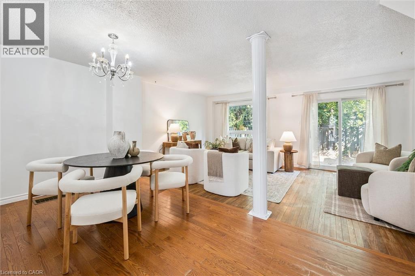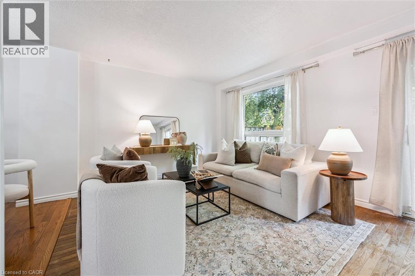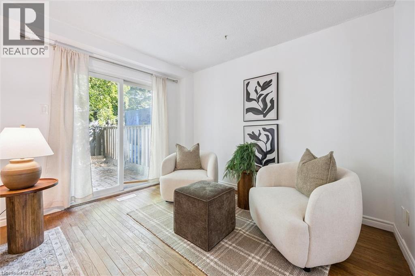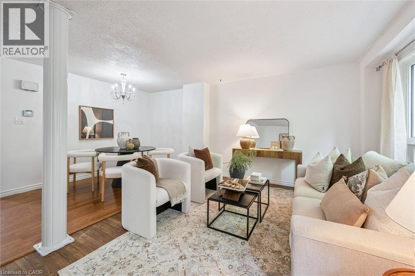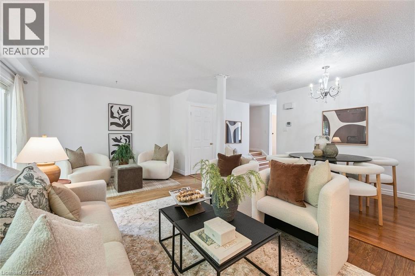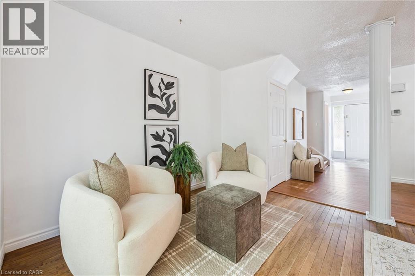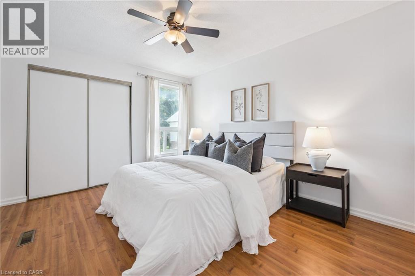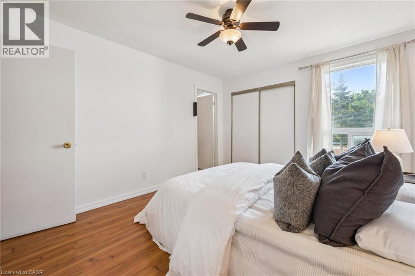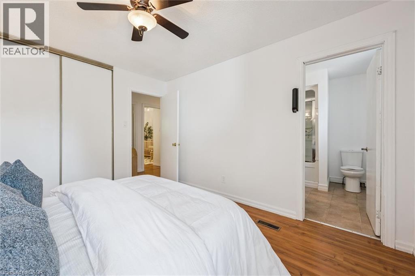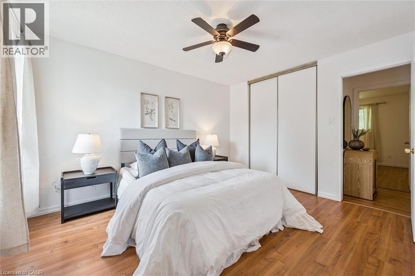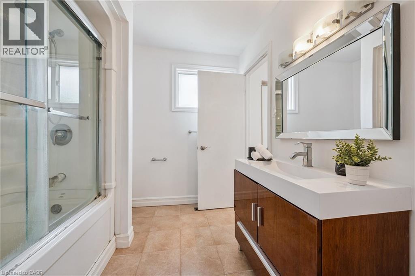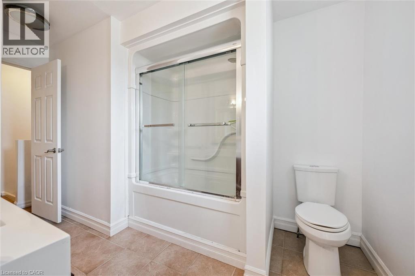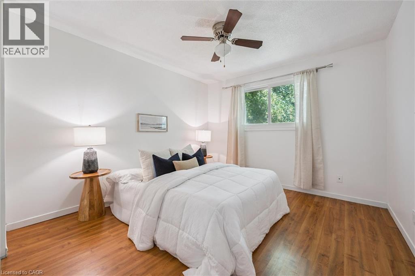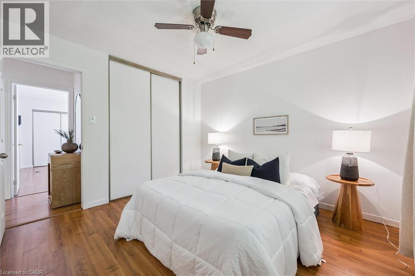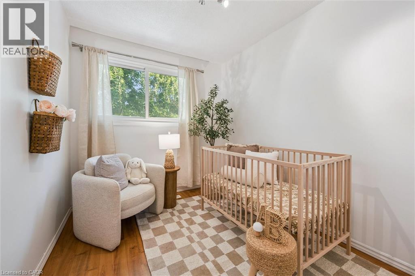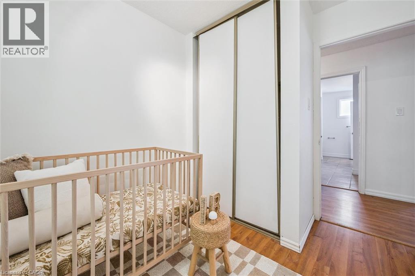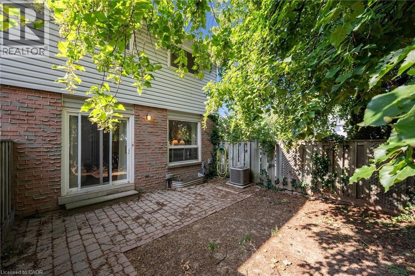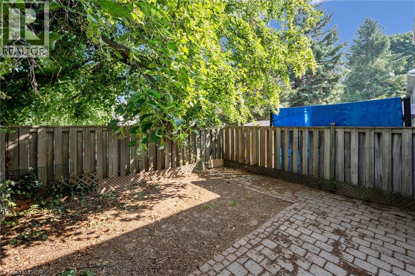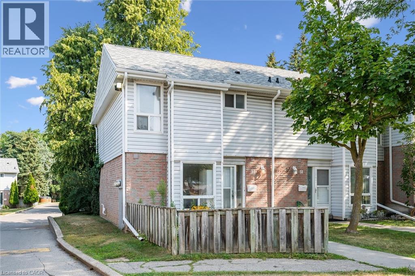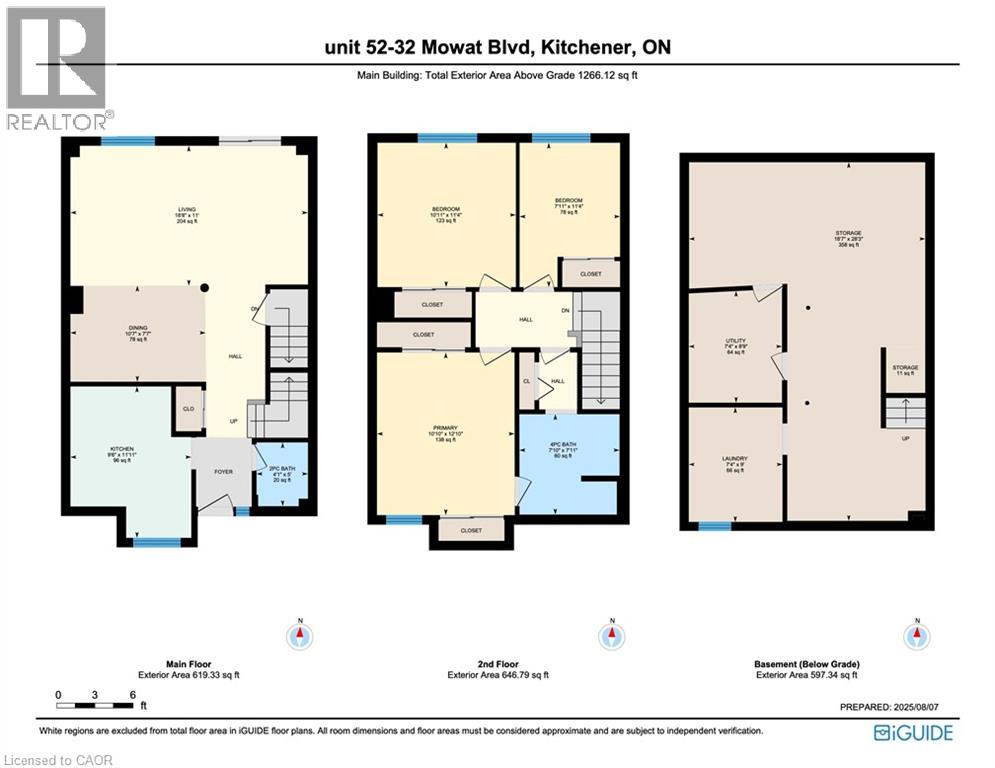32 Mowat Boulevard Unit# 52 Kitchener, Ontario N2E 1X4
$375,000Maintenance, Common Area Maintenance, Property Management, Parking
$511.35 Monthly
Maintenance, Common Area Maintenance, Property Management, Parking
$511.35 MonthlyPrime Investment Opportunity! This end-unit condo townhouse is an exceptional find, ideally positioned for investors seeking strong returns through both appreciation and potential rental income. Its coveted end-unit status and no rear neighbours offer enhanced privacy and a competitive edge in the rental market. The property backs onto green space and a playground, a significant amenity for attracting tenant families. The fully fenced, private yard with a large, shading tree and patio is a highly desirable feature for tenants, offering sought-after outdoor living space. The interior presents an open-plan living and dining area that is structurally sound but awaits some cosmetic updates. This blank canvas offers an excellent opportunity to execute a modern, high-ROI renovation that will significantly increase the property's rental yield and long-term resale value. This location is a significant asset for attracting and retaining quality tenants with superior transit & walkability: The property boasts a high level of convenience, being within walking distance of bus routes, schools, shopping, and parks. This reduces tenant reliance on a vehicle, even though there is parking right outside and opportunity for a second. The expressway is minutes away, providing seamless vehicular access to all of Kitchener-Waterloo and the broader region, making it an ideal hub for professionals commuting throughout the Tech Triangle. In a market with sustained demand for quality rental housing, this property offers a compelling combination of low-maintenance updates, value-add potential, and a prime, transit-friendly location. (id:49187)
Property Details
| MLS® Number | 40767553 |
| Property Type | Single Family |
| Neigbourhood | Laurentian Hills |
| Amenities Near By | Park, Playground, Public Transit, Schools, Shopping |
| Equipment Type | Water Heater |
| Features | Backs On Greenbelt, Sump Pump, Private Yard |
| Parking Space Total | 1 |
| Rental Equipment Type | Water Heater |
Building
| Bathroom Total | 2 |
| Bedrooms Above Ground | 3 |
| Bedrooms Total | 3 |
| Appliances | Dishwasher, Dryer, Refrigerator, Stove, Water Softener, Washer, Microwave Built-in |
| Architectural Style | 2 Level |
| Basement Development | Unfinished |
| Basement Type | Full (unfinished) |
| Constructed Date | 1974 |
| Construction Style Attachment | Attached |
| Cooling Type | Central Air Conditioning |
| Exterior Finish | Brick, Vinyl Siding |
| Fixture | Ceiling Fans |
| Foundation Type | Block |
| Half Bath Total | 1 |
| Heating Fuel | Natural Gas |
| Heating Type | Forced Air |
| Stories Total | 2 |
| Size Interior | 1266 Sqft |
| Type | Row / Townhouse |
| Utility Water | Municipal Water |
Parking
| Visitor Parking |
Land
| Access Type | Road Access, Highway Access |
| Acreage | No |
| Fence Type | Fence |
| Land Amenities | Park, Playground, Public Transit, Schools, Shopping |
| Sewer | Municipal Sewage System |
| Size Total Text | Under 1/2 Acre |
| Zoning Description | R2b |
Rooms
| Level | Type | Length | Width | Dimensions |
|---|---|---|---|---|
| Second Level | Primary Bedroom | 10'10'' x 12'10'' | ||
| Second Level | Bedroom | 7'11'' x 11'4'' | ||
| Second Level | Bedroom | 10'11'' x 11'4'' | ||
| Second Level | 4pc Bathroom | Measurements not available | ||
| Lower Level | Storage | 18'7'' x 28'3'' | ||
| Lower Level | Laundry Room | 7'4'' x 9'0'' | ||
| Main Level | 2pc Bathroom | Measurements not available | ||
| Main Level | Living Room | 18'8'' x 11'0'' | ||
| Main Level | Kitchen | 9'6'' x 11'11'' | ||
| Main Level | Dining Room | 10'7'' x 7'7'' |
https://www.realtor.ca/real-estate/28834339/32-mowat-boulevard-unit-52-kitchener

