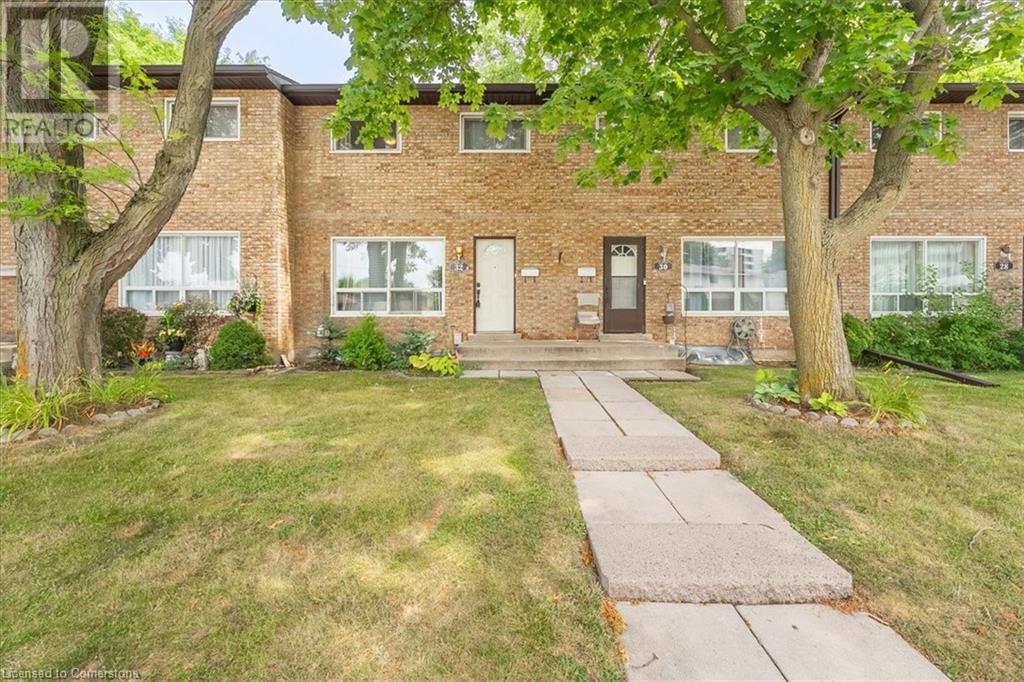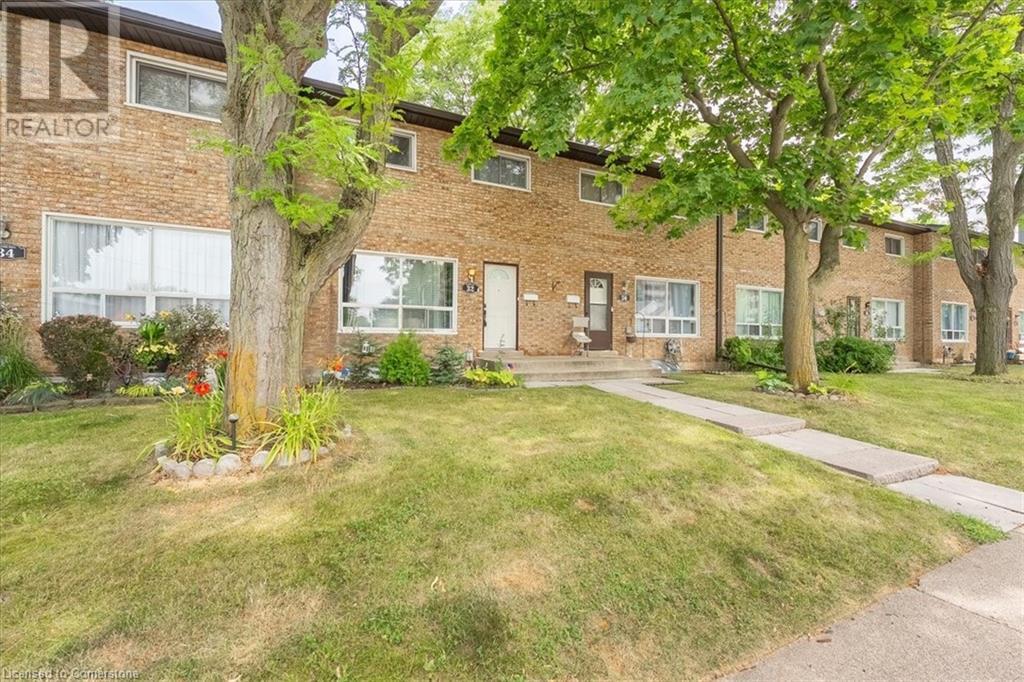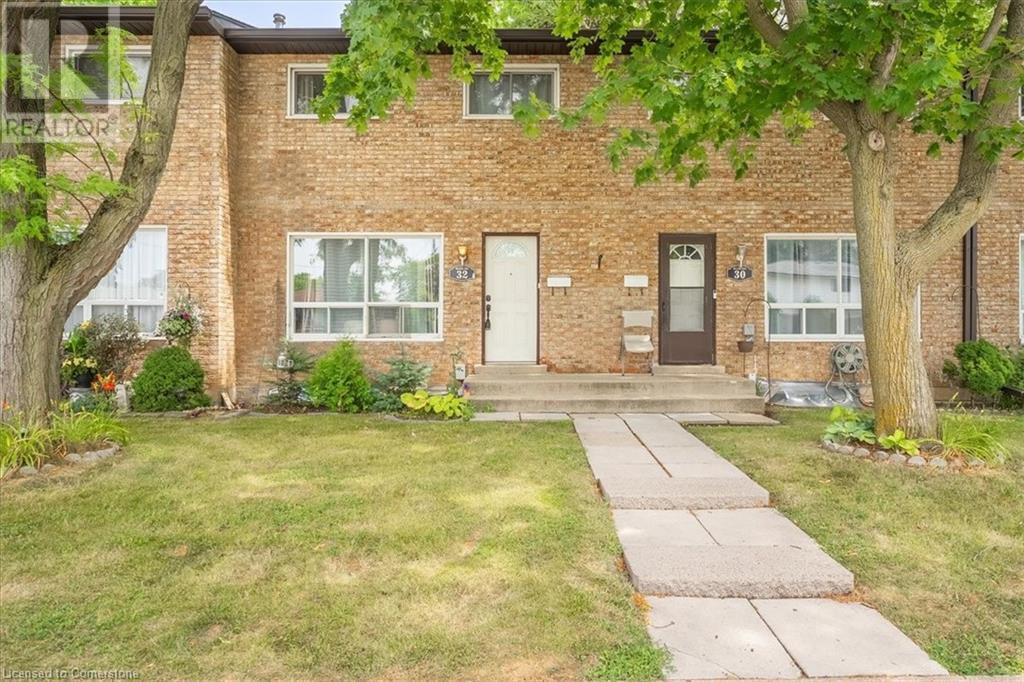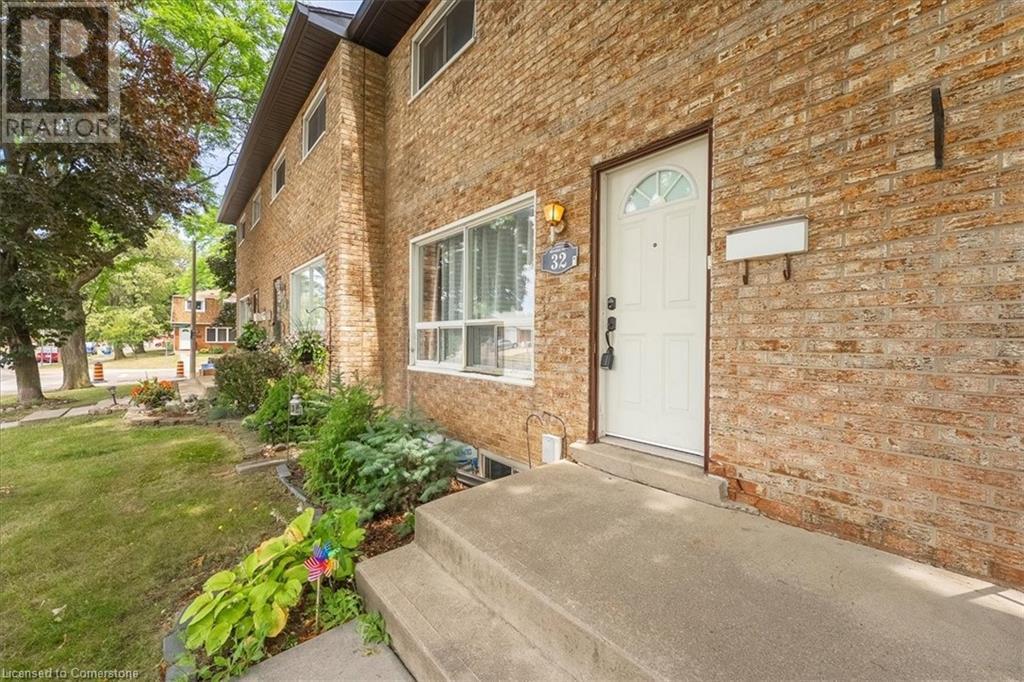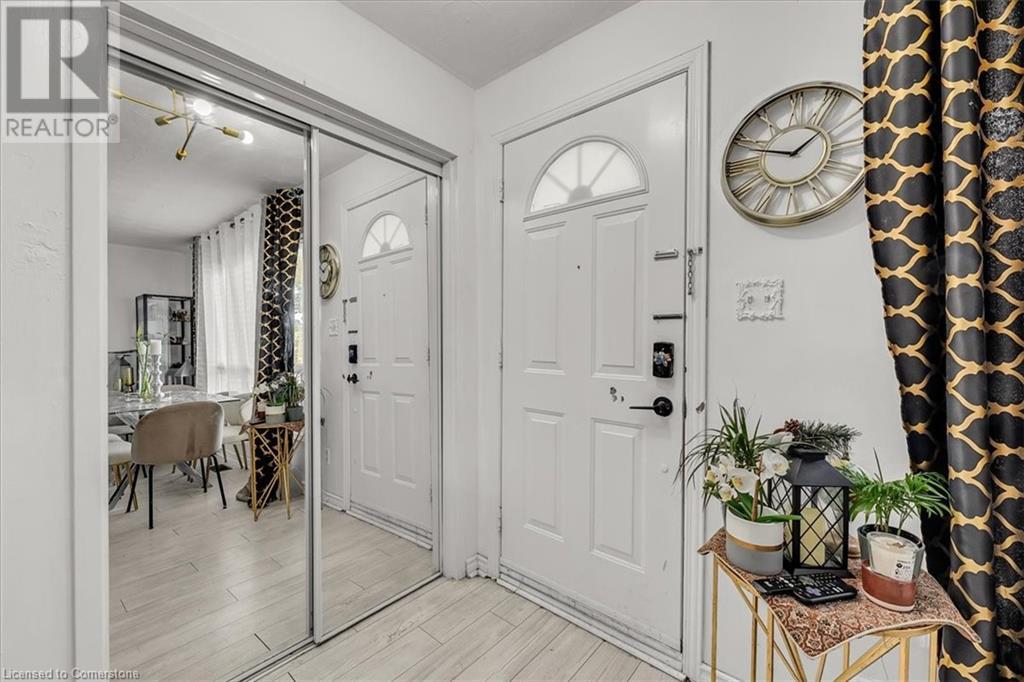32 Riverdale Drive Hamilton, Ontario L8E 1J8
$449,900Maintenance, Parking, Cable TV, Water
$600 Monthly
Maintenance, Parking, Cable TV, Water
$600 MonthlyWelcome to 32 Riverdale Drive — a charming and affordable opportunity in one of Hamilton’s most convenient and family-friendly neighbourhoods. This well-kept home is perfect for first-time buyers, young families, or those looking to downsize without compromise. Step inside to find a bright and functional layout featuring a spacious living room, a cozy dining area, and a well-appointed kitchen with plenty of cabinet space. Natural light flows through the home, creating a warm and welcoming atmosphere throughout. Downstairs, the partially finished basement offers incredible potential — whether you’re looking to create a comfortable rec room, home gym, office space, or additional storage, the possibilities are endless. Outside, enjoy a private backyard space perfect for relaxing, gardening, or entertaining. Located on a quiet, tree-lined street, you’re just minutes from local parks, schools, shopping, transit, and easy access to the Red Hill Valley Parkway and major highways. Don’t miss your chance to get into a great home in a growing community — 32 Riverdale Drive is the perfect place to start your next chapter! (id:49187)
Open House
This property has open houses!
2:00 pm
Ends at:4:00 pm
Property Details
| MLS® Number | 40754708 |
| Property Type | Single Family |
| Neigbourhood | Riverdale West |
| Amenities Near By | Hospital, Park, Public Transit, Schools, Shopping |
| Communication Type | High Speed Internet |
| Community Features | Community Centre |
| Equipment Type | Water Heater |
| Parking Space Total | 1 |
| Rental Equipment Type | Water Heater |
Building
| Bathroom Total | 2 |
| Bedrooms Above Ground | 3 |
| Bedrooms Total | 3 |
| Appliances | Dishwasher, Dryer, Refrigerator, Stove, Washer, Window Coverings |
| Architectural Style | 2 Level |
| Basement Development | Partially Finished |
| Basement Type | Full (partially Finished) |
| Construction Style Attachment | Attached |
| Cooling Type | Central Air Conditioning |
| Exterior Finish | Brick |
| Foundation Type | Block |
| Half Bath Total | 1 |
| Heating Fuel | Natural Gas |
| Heating Type | Forced Air |
| Stories Total | 2 |
| Size Interior | 1440 Sqft |
| Type | Row / Townhouse |
| Utility Water | Municipal Water |
Land
| Access Type | Road Access |
| Acreage | No |
| Land Amenities | Hospital, Park, Public Transit, Schools, Shopping |
| Sewer | Municipal Sewage System |
| Size Total Text | Under 1/2 Acre |
| Zoning Description | De/s-185 |
Rooms
| Level | Type | Length | Width | Dimensions |
|---|---|---|---|---|
| Second Level | 4pc Bathroom | 6'9'' x 6'8'' | ||
| Second Level | Bedroom | 9'1'' x 9'1'' | ||
| Second Level | Bedroom | 12'8'' x 11'7'' | ||
| Second Level | Primary Bedroom | 12'4'' x 11'5'' | ||
| Basement | Laundry Room | 13'5'' x 11'1'' | ||
| Basement | Recreation Room | 13'3'' x 18'5'' | ||
| Main Level | 2pc Bathroom | 4'0'' x 3'0'' | ||
| Main Level | Kitchen | 13'3'' x 14'10'' | ||
| Main Level | Living Room | 13'10'' x 18'6'' |
https://www.realtor.ca/real-estate/28665056/32-riverdale-drive-hamilton

