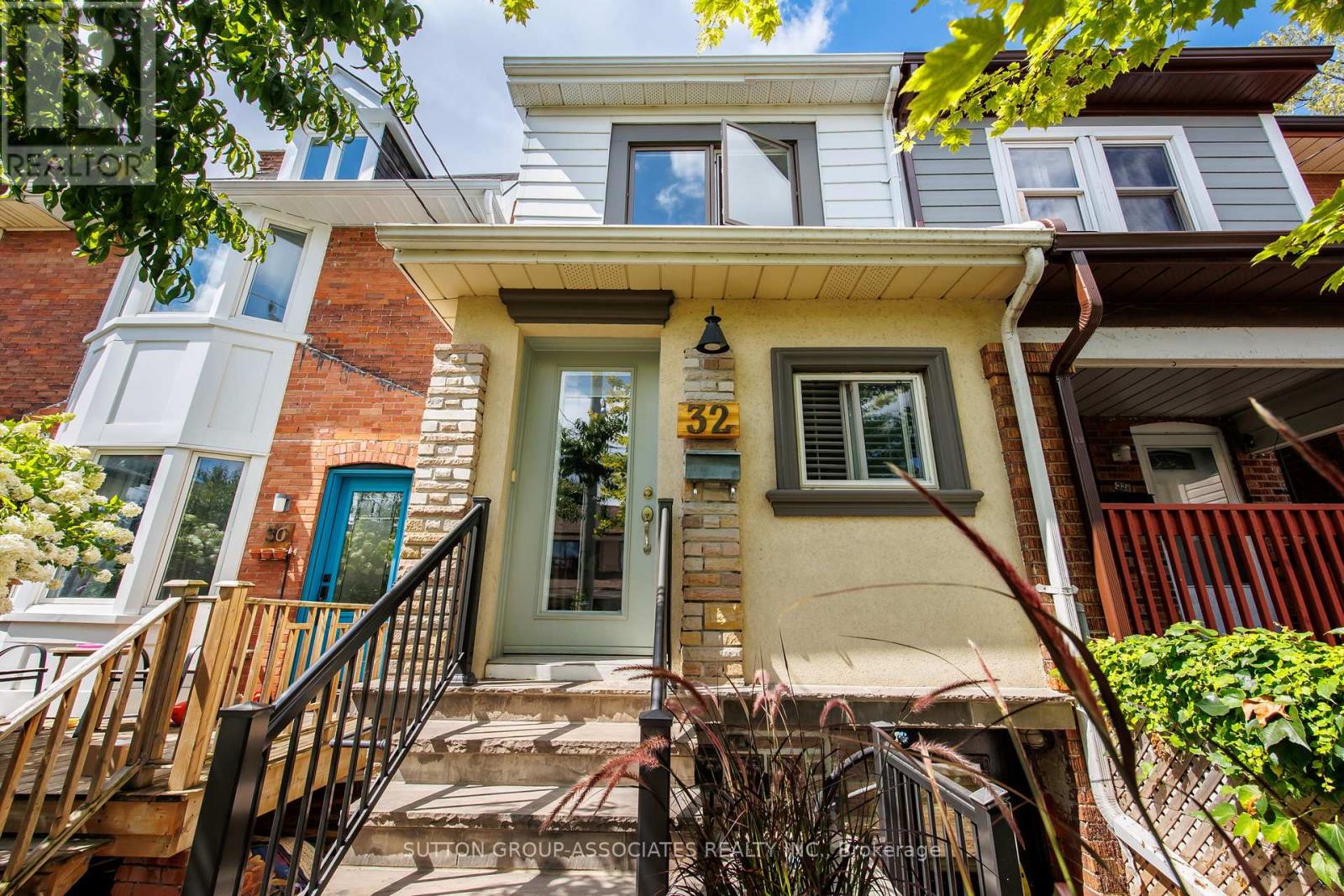32 St Clair Gardens Toronto (Corso Italia-Davenport), Ontario M6E 3V4
$986,300
Location Location Location! Start Your Next Chapter Here. Well Maintained and Upgraded 3 Bed/3 Bath Semi-Detached Home with Laneway Parking in Desirable Corso Italia Neighbourhood Has Everything You and Your Family Needs. Spacious Living Room W/ Foyer & Decorative Fireplace Mantle. Open Concept Dining & Kitchen W/ Laundry & Powder Room on Main Floor. Large Primary Bedroom W/ Wardrobes & Closet, Linen Closet, Plus Two Bedrooms, 4-Pc Bath & Roof Top Deck on Second Floor. Basement Offers Large Family Room, Small Den For Your Desk, A Murphy Bed for Guests, & Workshop/Cold Storage. This Home Is Surrounded By Great Neighbours, Lots of Services and Neighbourhood Amenities Nearby, & 3 Minutes To Public Transit. Almost Every Room Of This Home Has Been Updated: New Fridge June 2025, New Gas Stove Feb 2025, New Kitchen Countertops Feb 2025, Backwater Valve & Outside Drain, Down Pipe + Trap, 3 drains & New Access Point Oct 2023, Front Retaining Wall & Steps May 2023, Backyard Pergola & Fence May 2023, Entire Interior Painted 2023, Dishwasher Installed 2020, New Roof Shingles Sept 2020, Basement Reno Dec 2019, Exterior South Side Update April 2019, Front Stone Steps and Concrete Base 2019, Windows Replaced July 2019, Air Conditioner Installed 2019, Furnace Replaced 2018, Flat Roof & Roof Deck 2014. Convenient Parking Pad off the Laneway. Pergola Comes With Canvas Sails For Shade In Summer & Garden Shed on South Side of House for Added Storage. Basement Has Laundry Hookups & Workshop Can Be Converted Into Kitchen (Potential of In-Law Suite in Basement). Every Nook and Cranny Is Optimized In This House: Extra Storage Under The Stairs, Storage Nook In Basement. (id:49187)
Open House
This property has open houses!
2:00 pm
Ends at:4:00 pm
2:00 pm
Ends at:4:00 pm
2:00 pm
Ends at:4:00 pm
2:00 pm
Ends at:4:00 pm
Property Details
| MLS® Number | W12366500 |
| Property Type | Single Family |
| Neigbourhood | Corso Italia-Davenport |
| Community Name | Corso Italia-Davenport |
| Amenities Near By | Public Transit |
| Equipment Type | Water Heater |
| Features | Lane, Carpet Free |
| Parking Space Total | 1 |
| Rental Equipment Type | Water Heater |
| Structure | Porch, Deck, Patio(s), Shed |
Building
| Bathroom Total | 3 |
| Bedrooms Above Ground | 3 |
| Bedrooms Total | 3 |
| Age | 100+ Years |
| Appliances | Blinds, Dishwasher, Dryer, Stove, Washer, Refrigerator |
| Basement Development | Finished |
| Basement Features | Walk Out |
| Basement Type | N/a (finished) |
| Construction Style Attachment | Semi-detached |
| Cooling Type | Central Air Conditioning |
| Exterior Finish | Vinyl Siding, Stucco |
| Flooring Type | Hardwood, Laminate |
| Foundation Type | Concrete |
| Half Bath Total | 1 |
| Heating Fuel | Natural Gas |
| Heating Type | Forced Air |
| Stories Total | 2 |
| Size Interior | 1100 - 1500 Sqft |
| Type | House |
| Utility Water | Municipal Water |
Parking
| No Garage |
Land
| Acreage | No |
| Land Amenities | Public Transit |
| Landscape Features | Landscaped |
| Sewer | Sanitary Sewer |
| Size Depth | 110 Ft |
| Size Frontage | 12 Ft ,4 In |
| Size Irregular | 12.4 X 110 Ft |
| Size Total Text | 12.4 X 110 Ft |
| Zoning Description | R(d0.6*742) |
Rooms
| Level | Type | Length | Width | Dimensions |
|---|---|---|---|---|
| Second Level | Primary Bedroom | 3.69 m | 3.5 m | 3.69 m x 3.5 m |
| Second Level | Bedroom 2 | 3.63 m | 2.56 m | 3.63 m x 2.56 m |
| Second Level | Bedroom 3 | 2.71 m | 2.53 m | 2.71 m x 2.53 m |
| Basement | Workshop | 2.38 m | 3.17 m | 2.38 m x 3.17 m |
| Basement | Family Room | 7.96 m | 3.17 m | 7.96 m x 3.17 m |
| Basement | Utility Room | 2.07 m | 2.04 m | 2.07 m x 2.04 m |
| Basement | Den | 1.07 m | 1.07 m | 1.07 m x 1.07 m |
| Main Level | Living Room | 5.64 m | 3.5 m | 5.64 m x 3.5 m |
| Main Level | Dining Room | 3.71 m | 3.5 m | 3.71 m x 3.5 m |
| Main Level | Kitchen | 4.05 m | 2.53 m | 4.05 m x 2.53 m |
Utilities
| Cable | Installed |
| Electricity | Installed |
| Sewer | Installed |












































