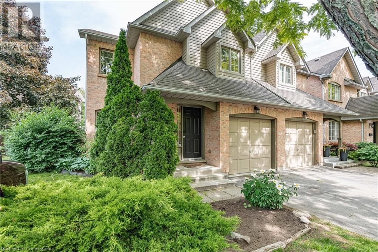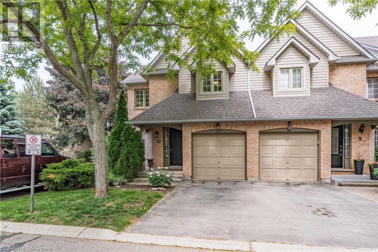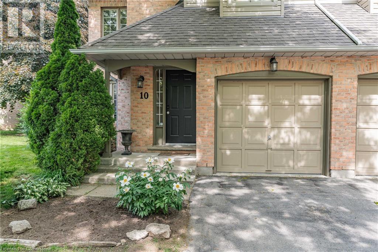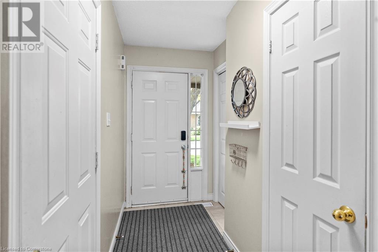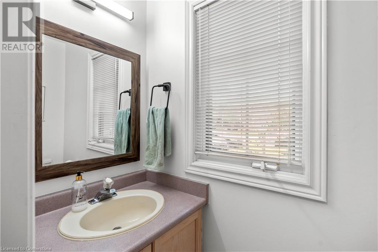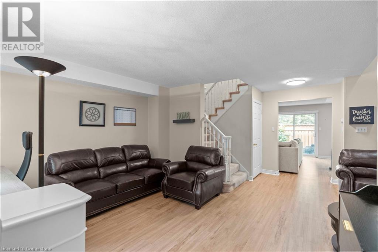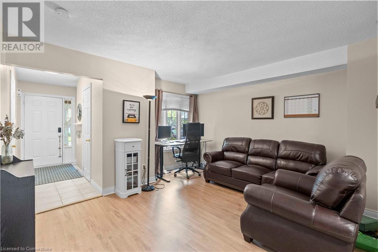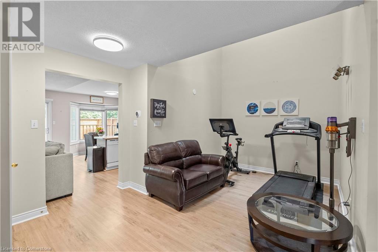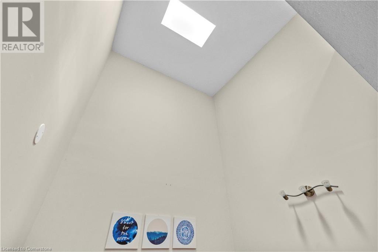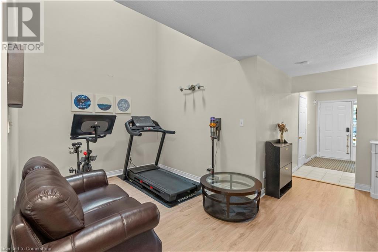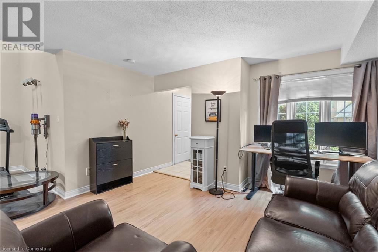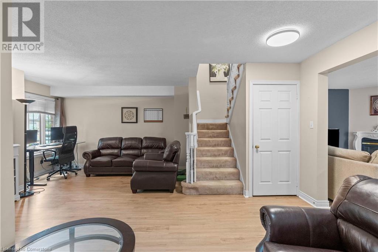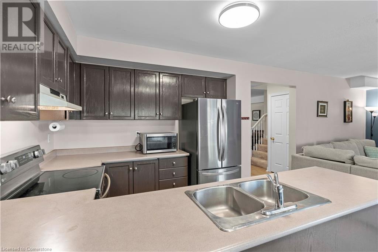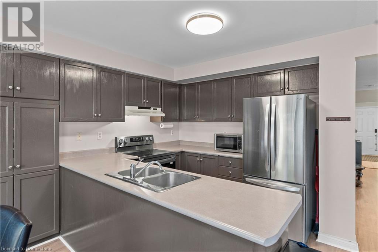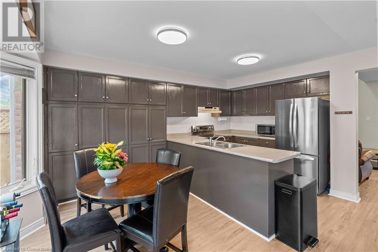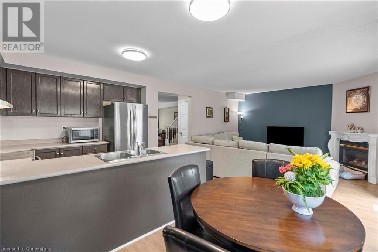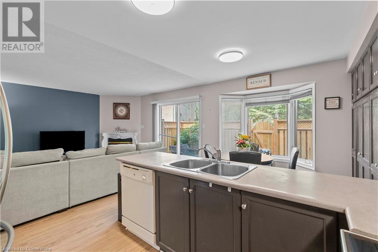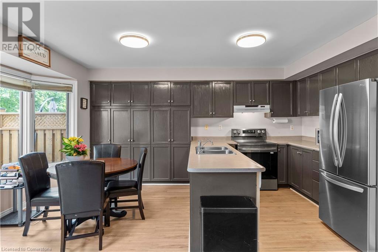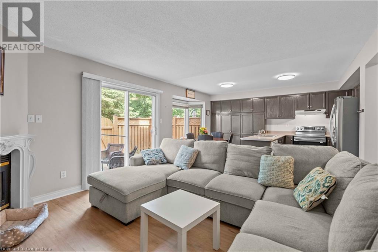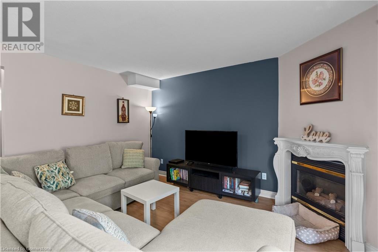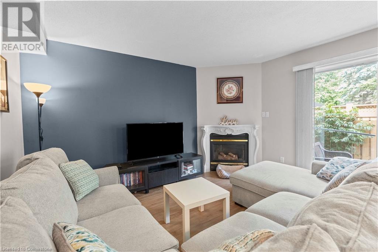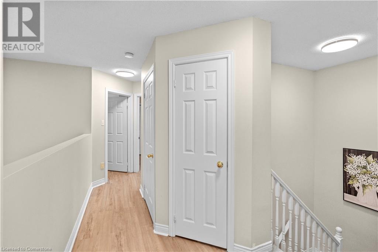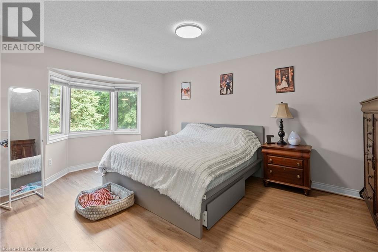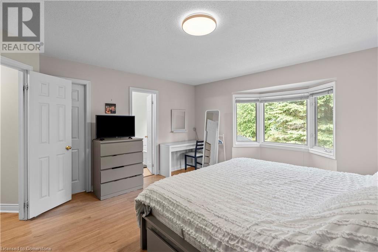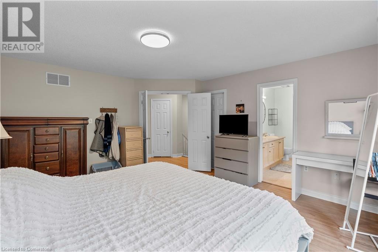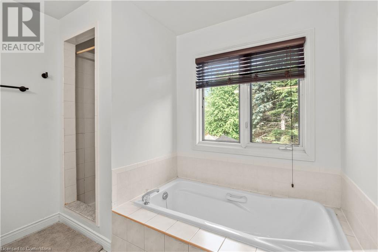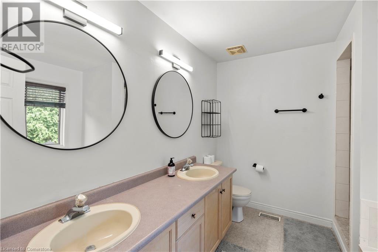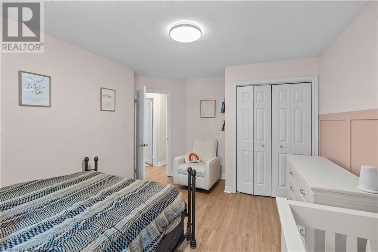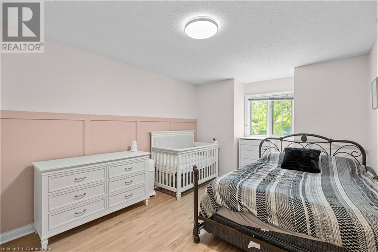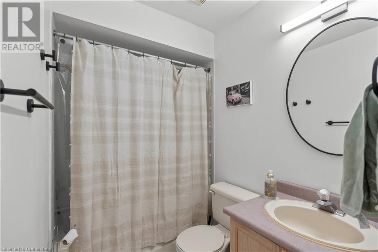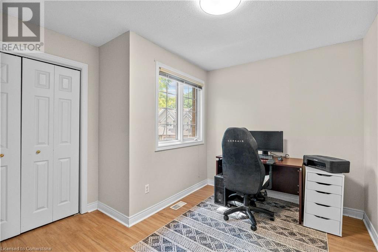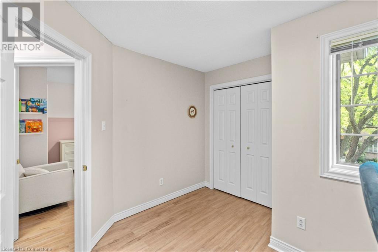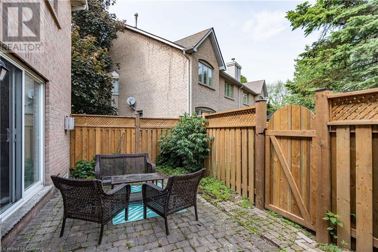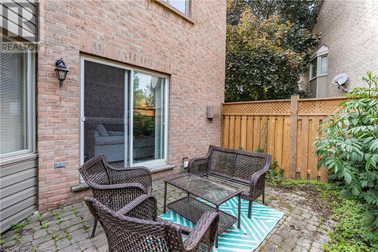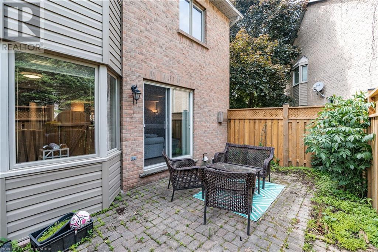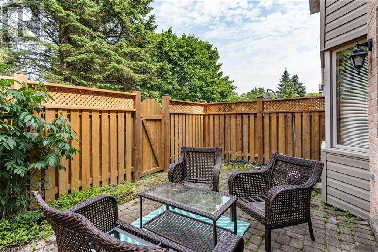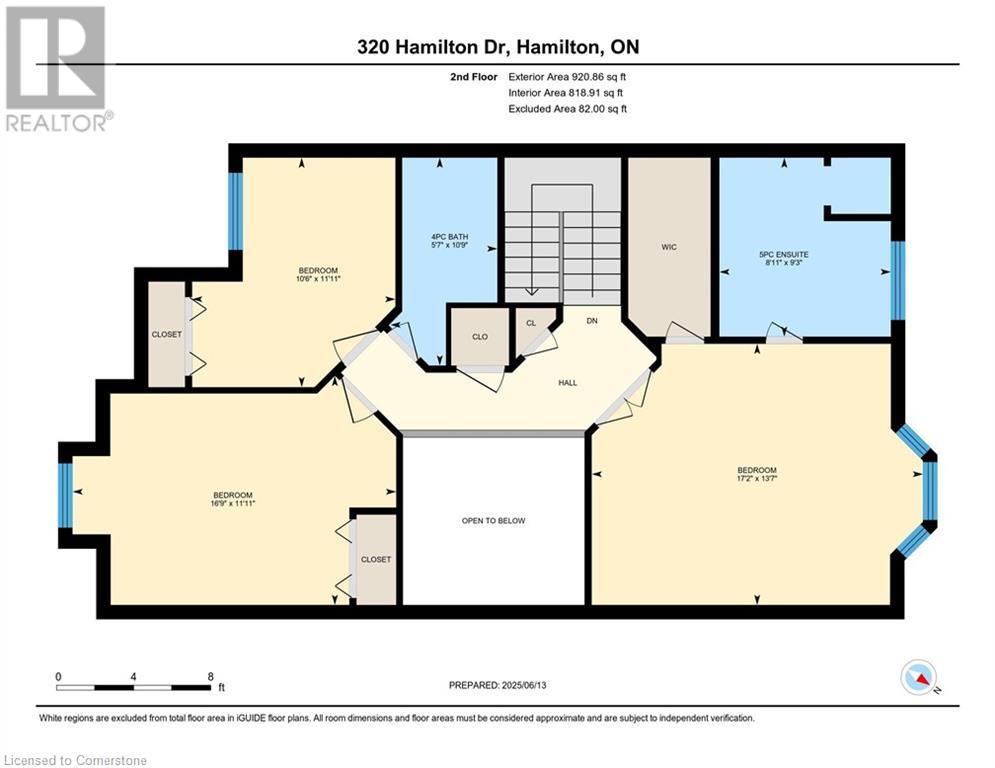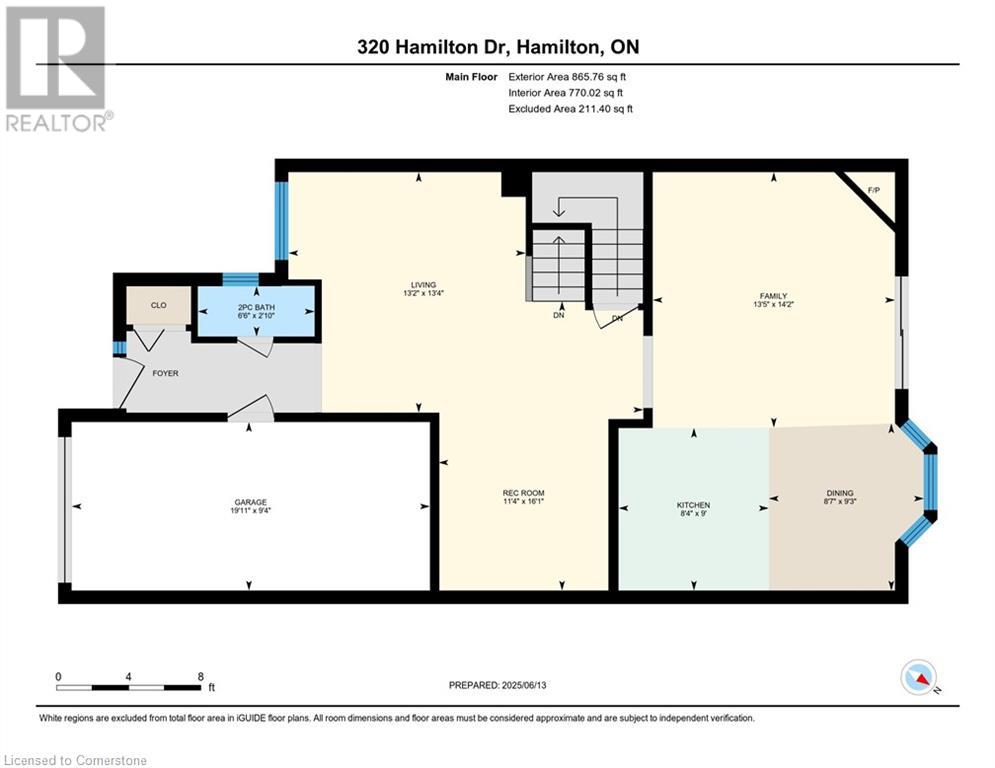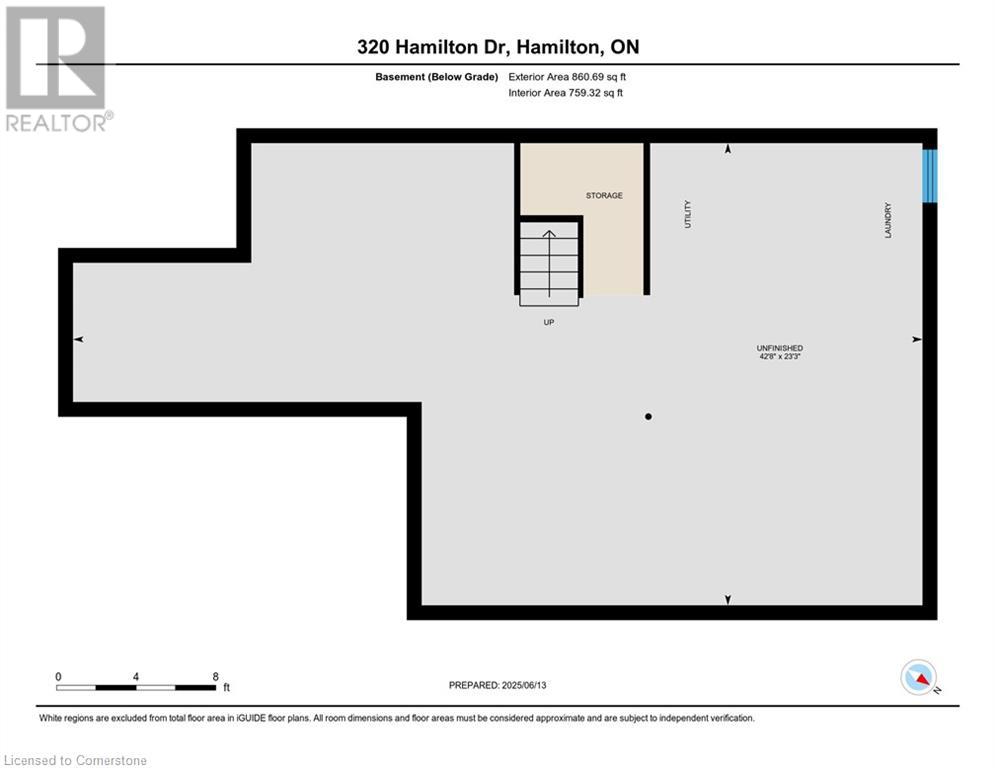320 Hamilton Drive Unit# 10 Ancaster, Ontario L9G 4W6
$814,900Maintenance, Insurance, Parking, Landscaping, Water
$628.43 Monthly
Maintenance, Insurance, Parking, Landscaping, Water
$628.43 MonthlySpacious end-unit townhome backing onto lush green space. Welcome to your dream home in one of Ancaster’s most sought-after and family-friendly neighbourhoods! This townhome offers the perfect blend of space, style, and tranquility, with private backyard. Step inside to soaring cathedral ceilings and a versatile layout featuring a bright living and dining area and a cozy family room with gas fireplace. The spacious eat-in kitchen includes a pantry wall and walk-out to a fully fenced backyard – perfect for relaxing, entertaining, or enjoying quiet mornings in nature. Upstairs, unwind in your private primary suite complete with a luxurious 5-piece ensuite and a large walk-in closet. Two additional bedrooms and a 4-piece bath offer plenty of space for family or guests. The large unfinished basement is a blank canvas – ready for your personal touch and creative vision. Newer furnace (2023), newer flooring on main floor, inside garage access, parking for 2 vehicles, plenty of visitor parking nearby. Located just minutes from downtown Ancaster, restaurants, Highway 403, McMaster University, top-rated schools, golf courses, and extensive walking, biking, and hiking trails. Don’t miss your chance to own this rare end-unit townhome in a prime Ancaster location. Book your private showing today. (id:49187)
Property Details
| MLS® Number | 40741084 |
| Property Type | Single Family |
| Amenities Near By | Golf Nearby, Place Of Worship, Playground, Public Transit, Schools |
| Community Features | Quiet Area, School Bus |
| Equipment Type | None |
| Features | Conservation/green Belt, Automatic Garage Door Opener |
| Parking Space Total | 2 |
| Rental Equipment Type | None |
Building
| Bathroom Total | 3 |
| Bedrooms Above Ground | 3 |
| Bedrooms Total | 3 |
| Appliances | Dishwasher, Dryer, Refrigerator, Stove, Washer, Window Coverings |
| Architectural Style | 2 Level |
| Basement Development | Unfinished |
| Basement Type | Full (unfinished) |
| Constructed Date | 1997 |
| Construction Style Attachment | Attached |
| Cooling Type | Central Air Conditioning |
| Exterior Finish | Brick, Vinyl Siding |
| Fireplace Present | Yes |
| Fireplace Total | 1 |
| Foundation Type | Poured Concrete |
| Half Bath Total | 1 |
| Heating Type | Forced Air |
| Stories Total | 2 |
| Size Interior | 1786 Sqft |
| Type | Row / Townhouse |
| Utility Water | Municipal Water |
Parking
| Attached Garage |
Land
| Access Type | Highway Access, Highway Nearby |
| Acreage | No |
| Land Amenities | Golf Nearby, Place Of Worship, Playground, Public Transit, Schools |
| Sewer | Municipal Sewage System |
| Size Total Text | Under 1/2 Acre |
| Zoning Description | Rm3-327 |
Rooms
| Level | Type | Length | Width | Dimensions |
|---|---|---|---|---|
| Second Level | Bedroom | 10'6'' x 11'11'' | ||
| Second Level | Primary Bedroom | 17'2'' x 13'7'' | ||
| Second Level | Bedroom | 16'9'' x 11'11'' | ||
| Second Level | Full Bathroom | 8'11'' x 9'3'' | ||
| Second Level | 4pc Bathroom | 5'7'' x 10'9'' | ||
| Main Level | Recreation Room | 11'4'' x 16'1'' | ||
| Main Level | Living Room | 13'2'' x 13'4'' | ||
| Main Level | Kitchen | 8'4'' x 9'0'' | ||
| Main Level | Family Room | 13'5'' x 14'2'' | ||
| Main Level | Dining Room | 8'7'' x 9'3'' | ||
| Main Level | 2pc Bathroom | 6'6'' x 2'10'' |
Utilities
| Cable | Available |
| Electricity | Available |
| Natural Gas | Available |
| Telephone | Available |
https://www.realtor.ca/real-estate/28465255/320-hamilton-drive-unit-10-ancaster

